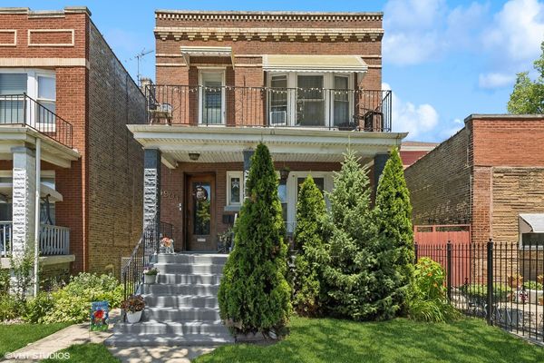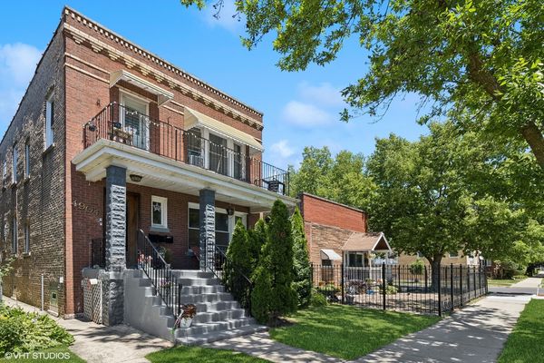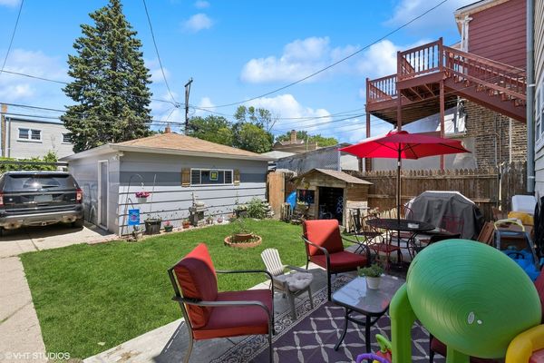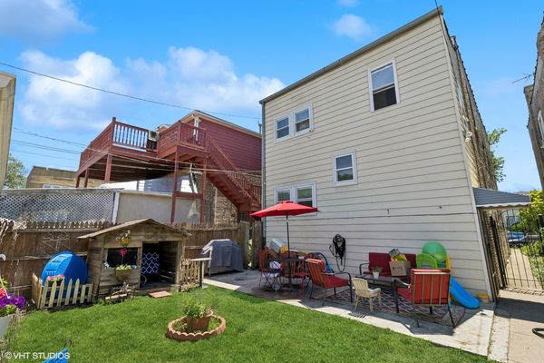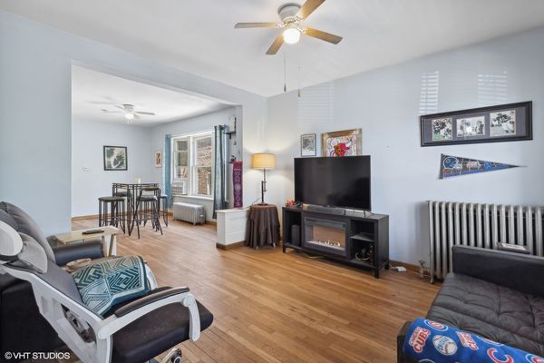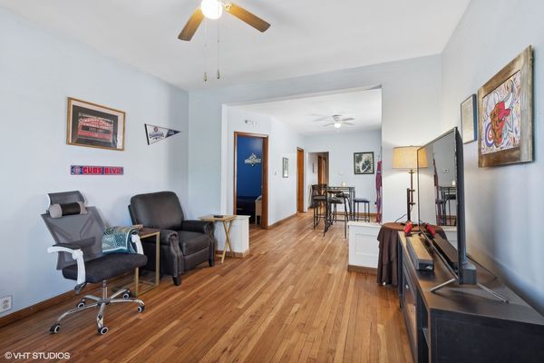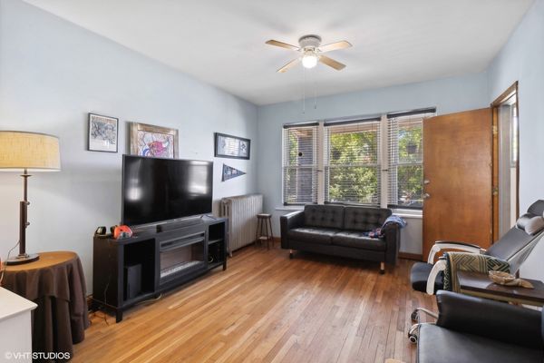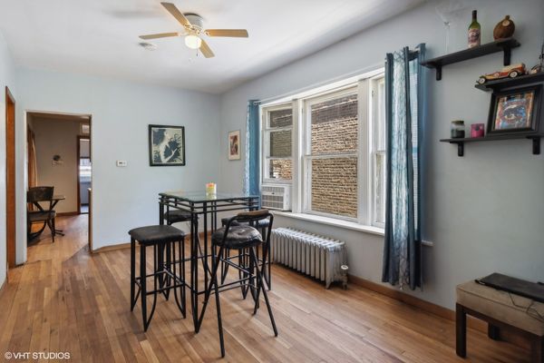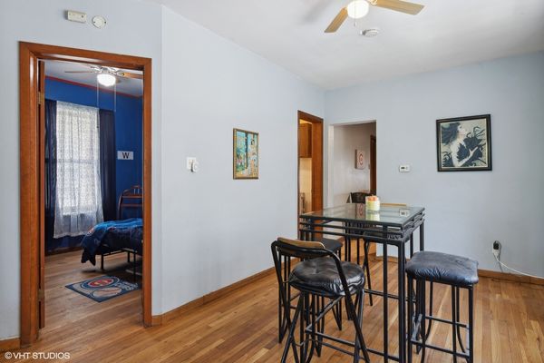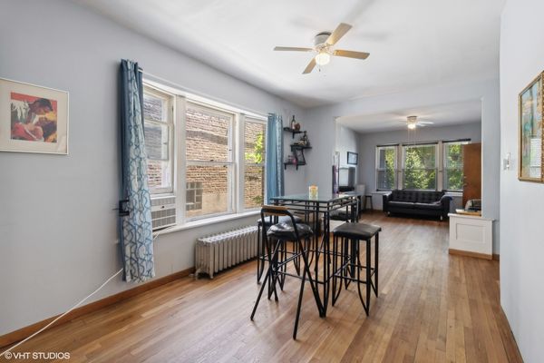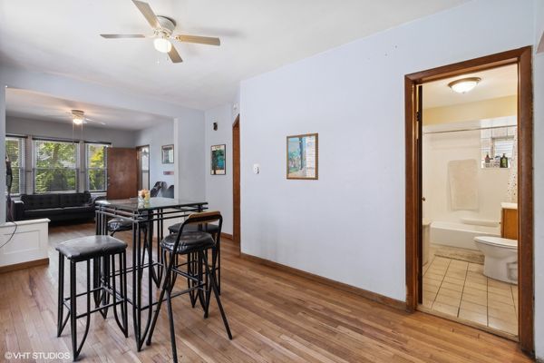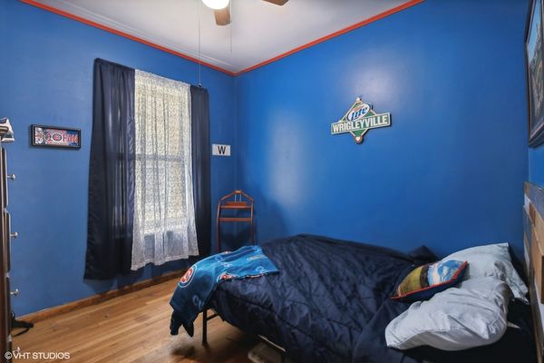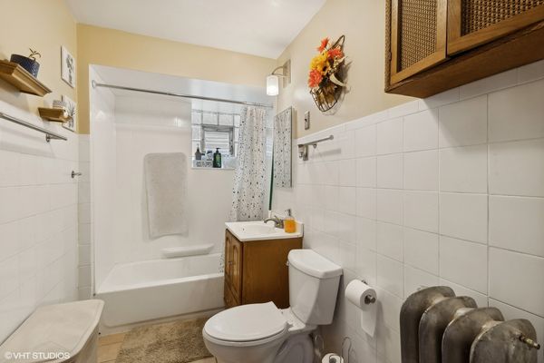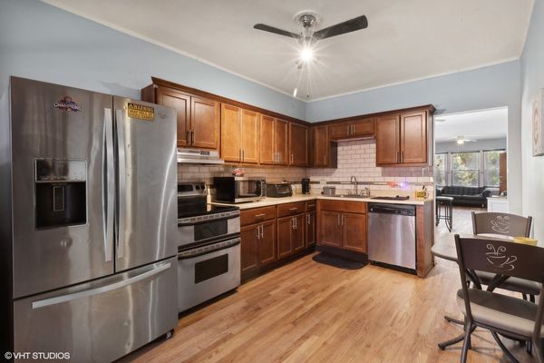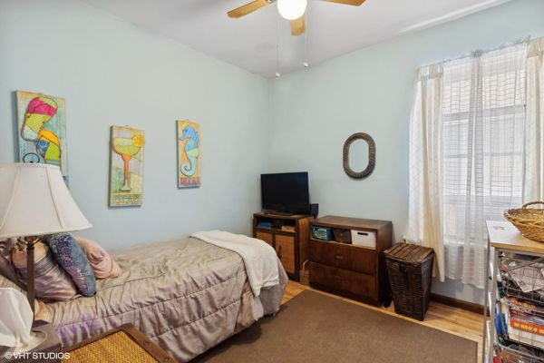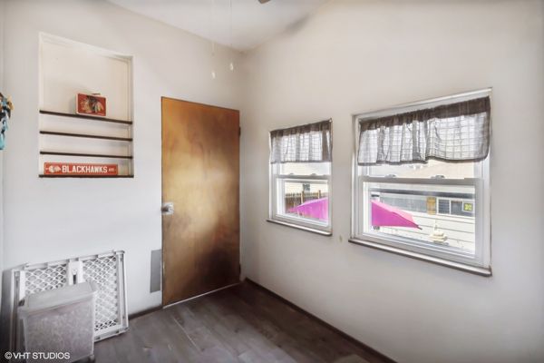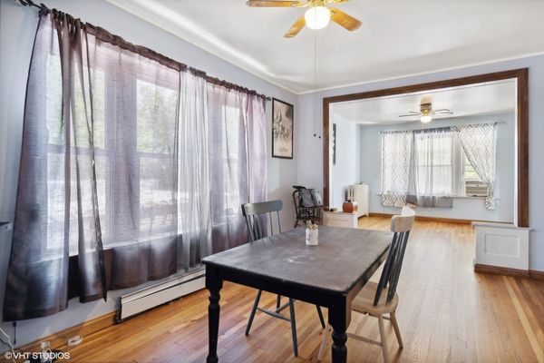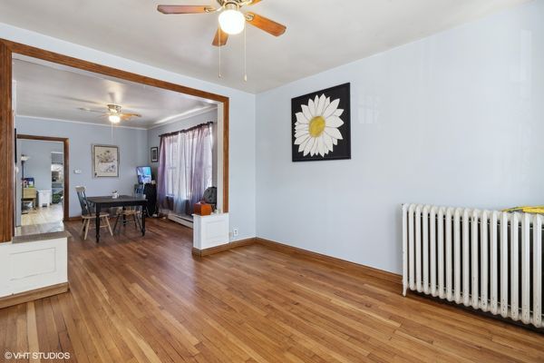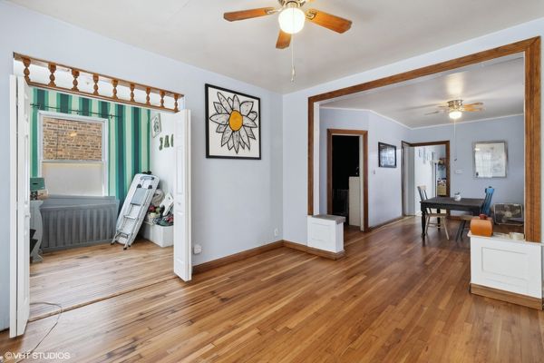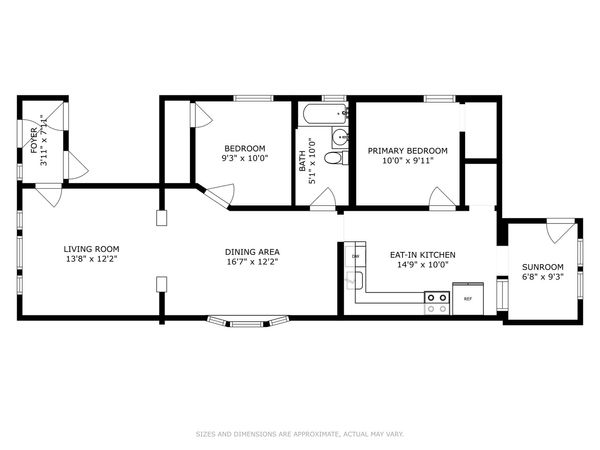4904 W SCHOOL Street
Chicago, IL
60641
About this home
This charming brick 2-flat is nestled in a serene residential neighborhood in Portage Park. Refinished hardwood floors on both levels and freshly painted interiors. This property offers two apartments, and a finished basement with an in-law suite. The inviting front porch greets you and your guests as they enter the first-floor unit, where you'll find two bedrooms, an updated bathroom, separate dining room, living room, and a modern eat-in kitchen. The open layout flows seamlessly from the formal dining room into the cozy living area, all accented by gleaming hardwood floors. Ascend to the second-floor apartment and discover three bedrooms, an updated bathroom, and a bright eat-in kitchen. The dining room opens to a comfortable living room, perfect for entertaining. Relax and unwind on your private balcony, offering delightful views of the peaceful neighborhood. The finished basement hosts a complete in-law suite with a full kitchen, updated bathroom, and living room. The shared basement also includes a convenient laundry room outfitted with a new washer and dryer. A well-maintained backyard provides a perfect space for outdoor gatherings, and gardening. The property also includes a detached two-car garage, ample storage and a gated parking space. This versatile home is ideal for extended family living or generating rental income. The property will be fully vacated at closing.
