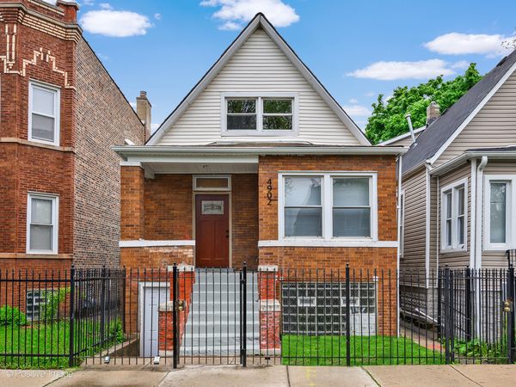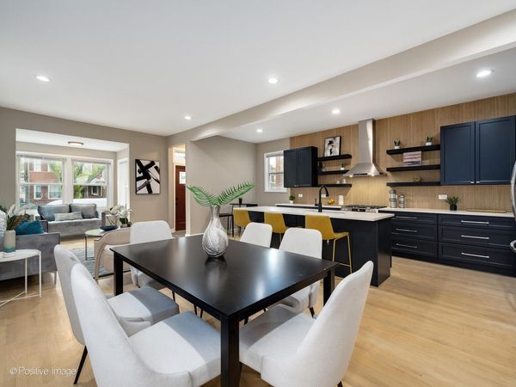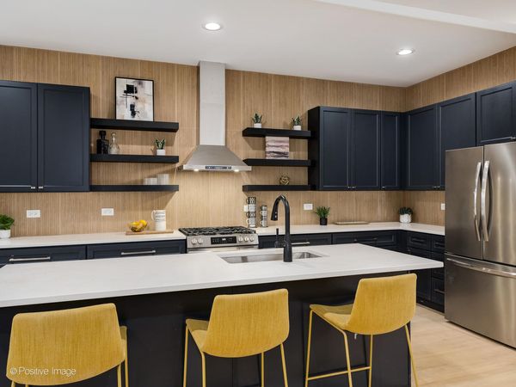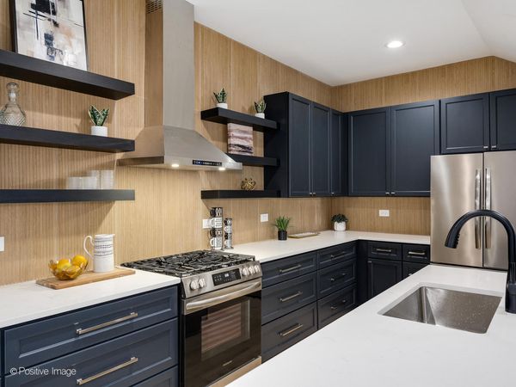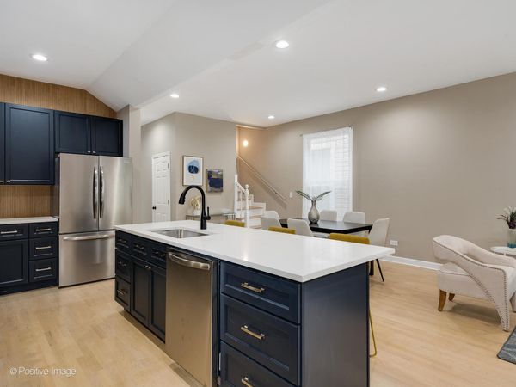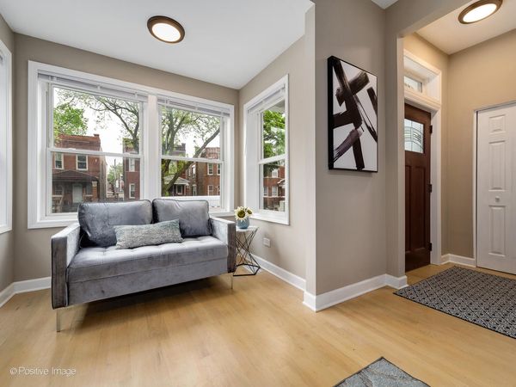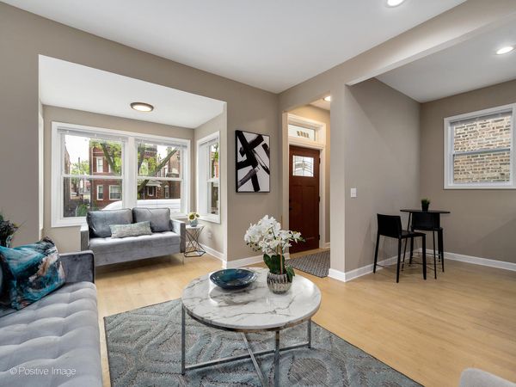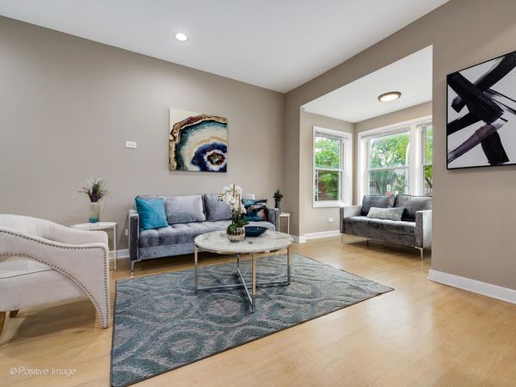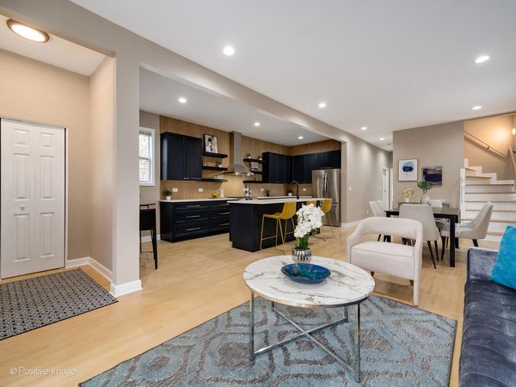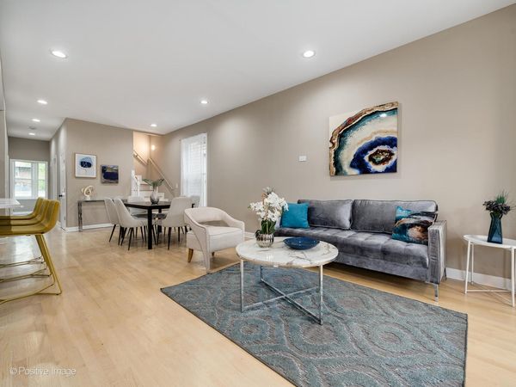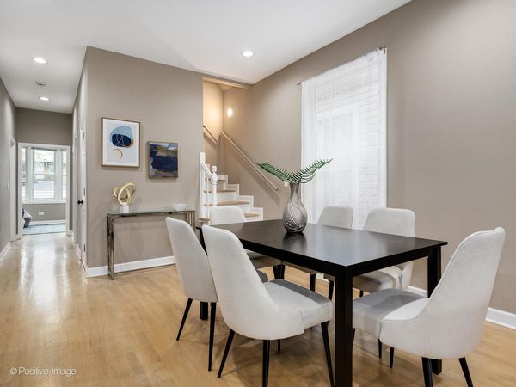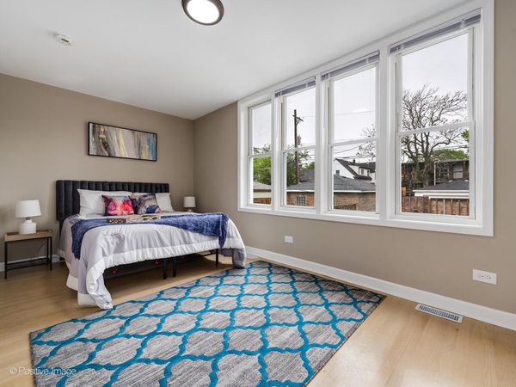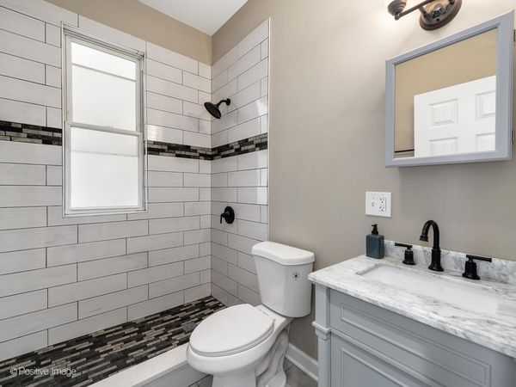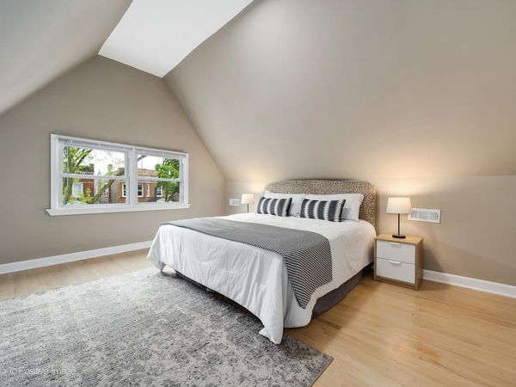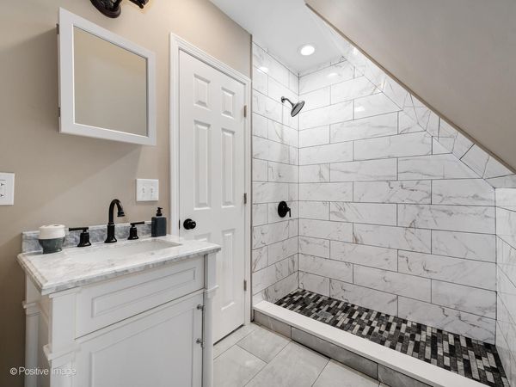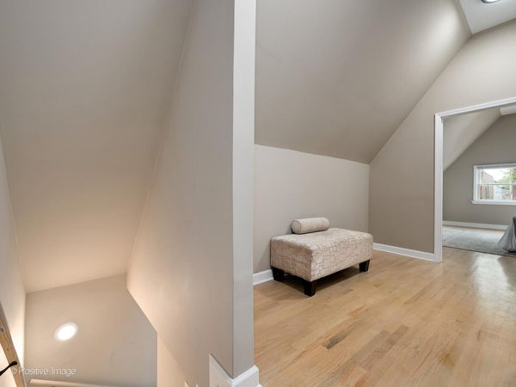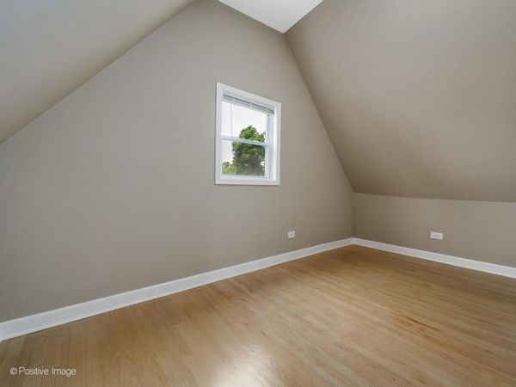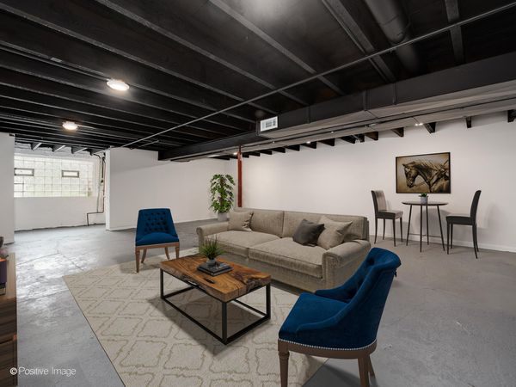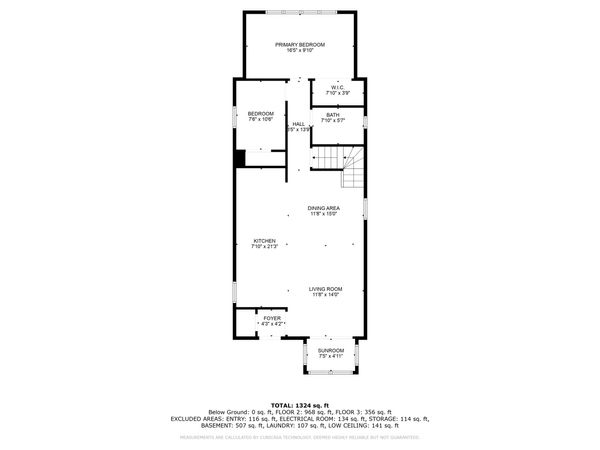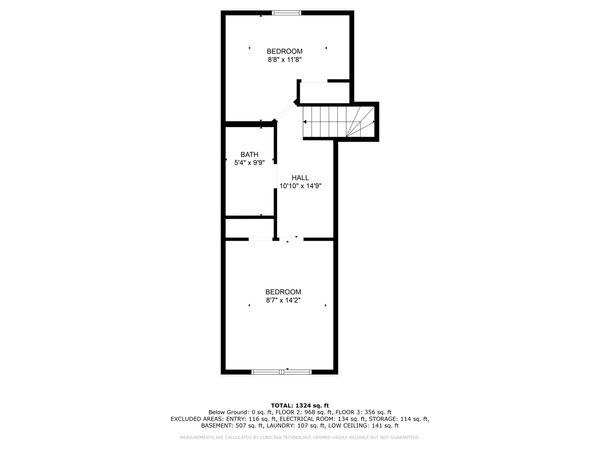4902 W Iowa Street
Chicago, IL
60651
About this home
Experience Austin's outstanding culture, featuring exceptional food, historic landmarks, music, nightlife, and art on a very quiet block. This rare gem features an incredibly enormous open-concept kitchen, with an abundance of new quartz countertop space, and is accompanied by a 6-foot-long quartz counter top island. It's absolutely perfect for entertaining, and building your future. This Property also features a Tremendous amount of natural light, huge 9.5-foot ceilings, well-crafted 42 ' cabinets, modernized slats back-splash, superb stainless steel appliances, and exquisite new hardwood floors. Other hallmarks include 2 newly modernized bathrooms, canned lighting, a new furnace, water tank, plumbing, and much more. Steps away from La Follette Park, which totals 18.70 acres and features a large fieldhouse, walking/running paths, an indoor pool, a gymnasium, a fitness center, an auditorium (with two kitchens), outside basketball courts, baseball fields, tennis courts, an artificial turf athletic field for football (La Follette Park Junior Bears Football play here) and soccer, a pavilion, two playgrounds, and an interactive water spray feature. Many spaces are available for rental as well. After-school programs are offered throughout the year, as well as pumpkin patches, gym showcases, movie nights, popular summer six-week day camp, and Night Out in the Parks events.
