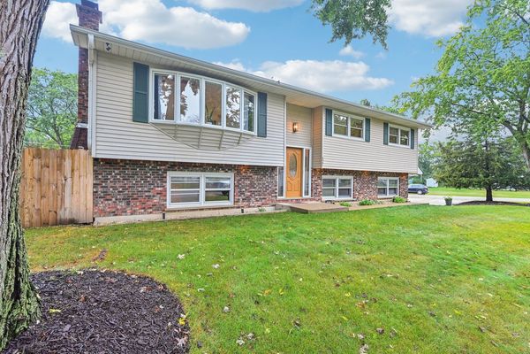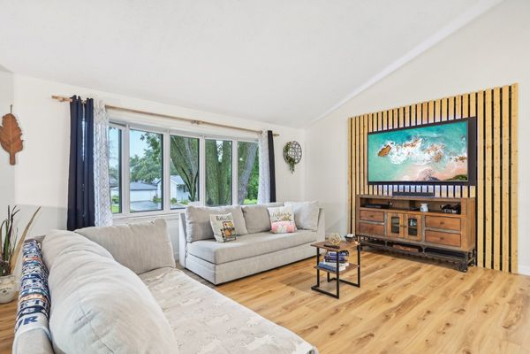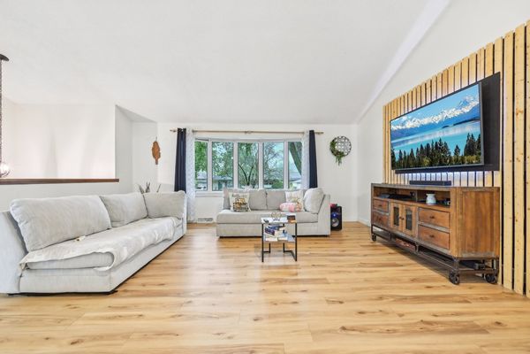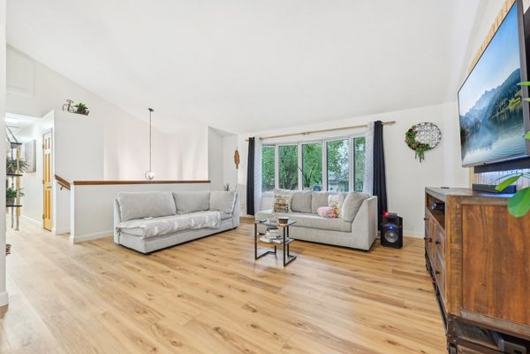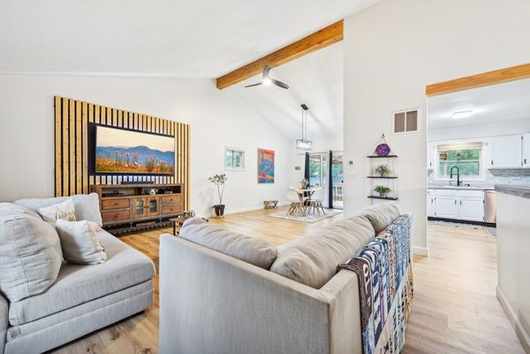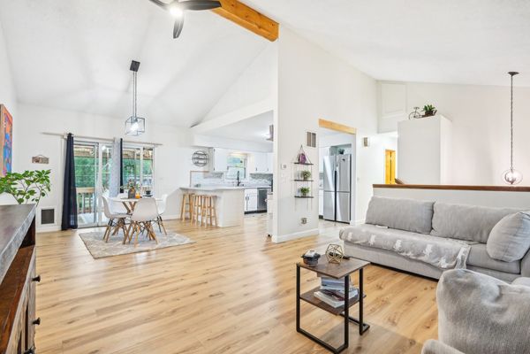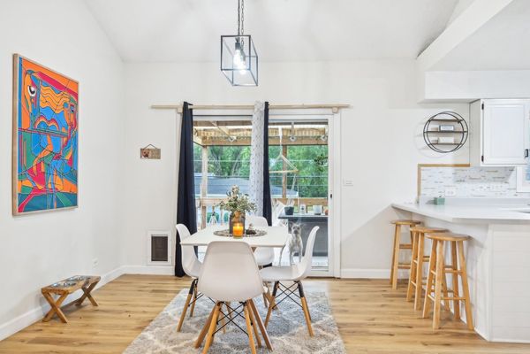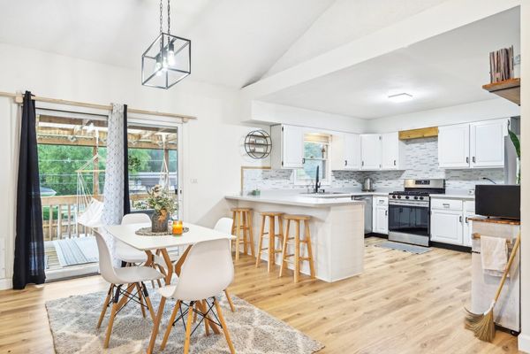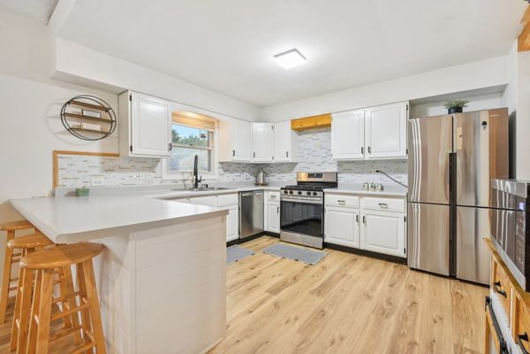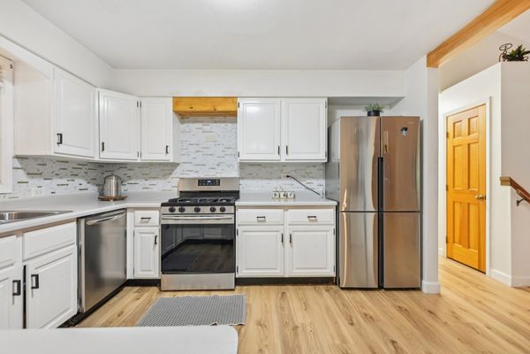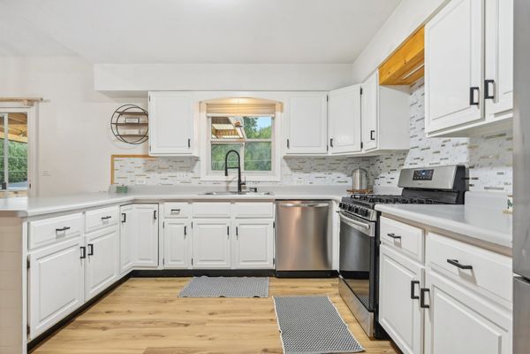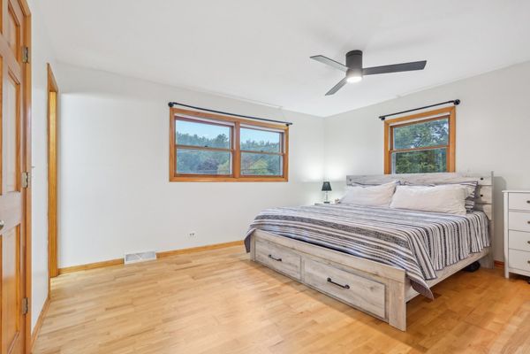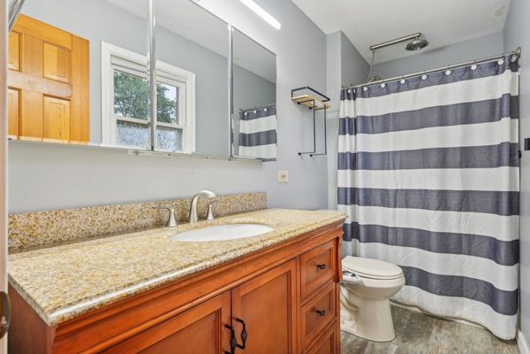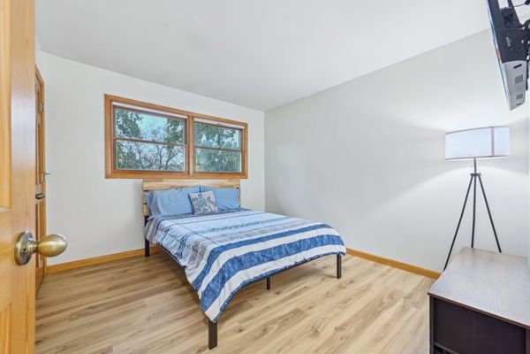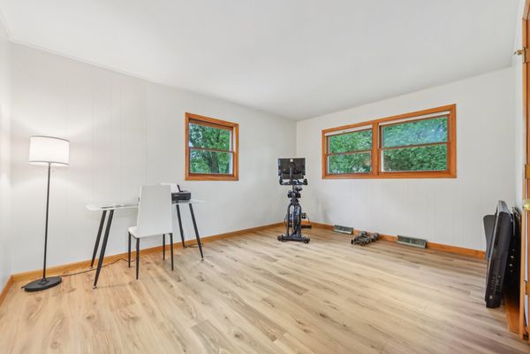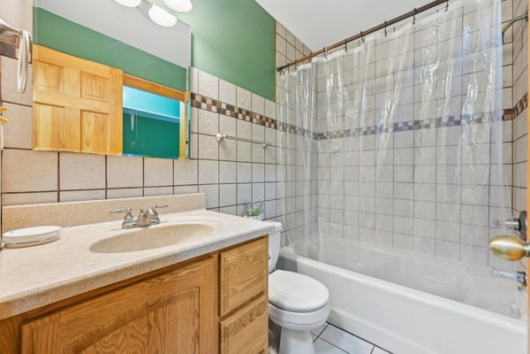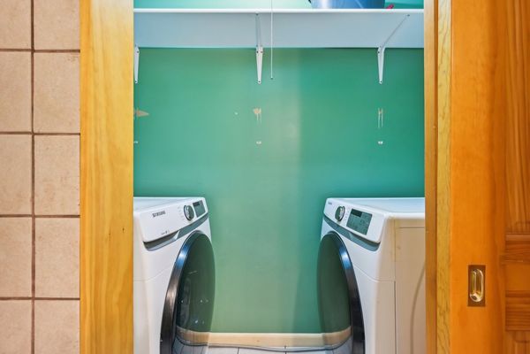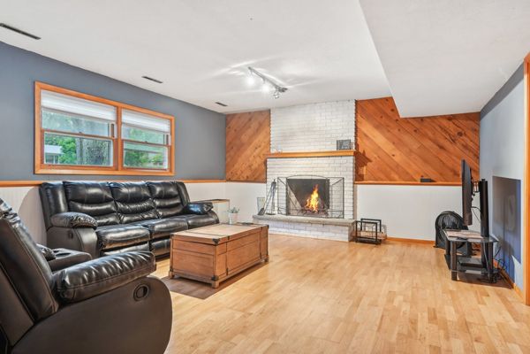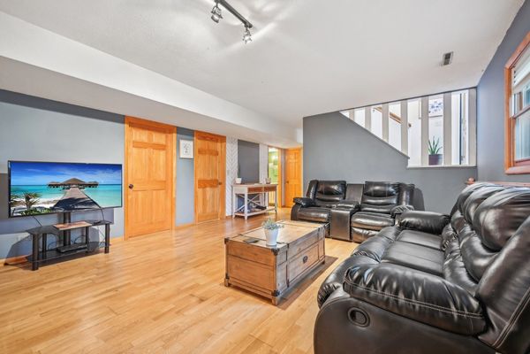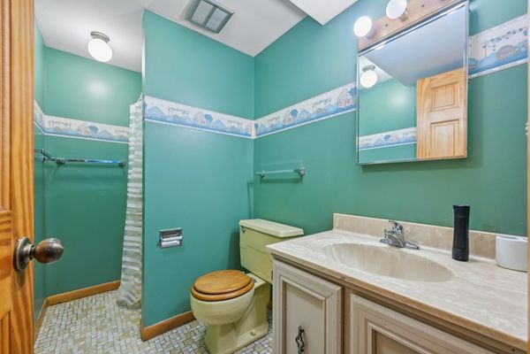4901 Bonner Drive
McHenry, IL
60050
About this home
Discover Your Dream Home. This meticulously maintained and updated (all within 4 years) raised ranch, nestled in a sought-after neighborhood, offers the perfect blend of comfort, style, and functionality. Boasting a spacious corner lot with mature landscaping and a recently fenced-in backyard, this home provides a private and inviting outdoor oasis. Step inside to be greeted by a bright and airy open floor plan, featuring vaulted ceilings, a modern wood beam, and newer luxurious vinyl plank flooring throughout. The family room, adorned with a stylish slat wall, is ideal for entertaining or relaxing. The heart of the home, the kitchen, showcases sleek white cabinets, newer stainless steel appliances, and ample counter space. The adjacent dining room provides a seamless flow for gatherings. The primary bedroom offers a peaceful retreat with its own private bath. Two additional generously sized bedrooms and a full bathroom complete the main level. The finished lower level provides a versatile space for entertaining or relaxation, featuring a cozy white brick fireplace, a fourth bedroom, and a third full bathroom. Outside, enjoy the best of both worlds with a two-tier deck, complete with an awning for year-round enjoyment, and direct access to your above-ground pool. For pet owners, a doggy door and a dog run offer convenience and comfort. The property also features raised garden beds for gardening enthusiasts, a spacious shed for storage, rain collection bins, and a compost bin for eco-conscious living. With solar panels to help reduce energy costs and its proximity to shopping, dining, entertainment, golf courses, lakes, and rivers, this home offers the perfect combination of convenience and natural beauty. Don't miss this opportunity to make this exceptional property your own!
