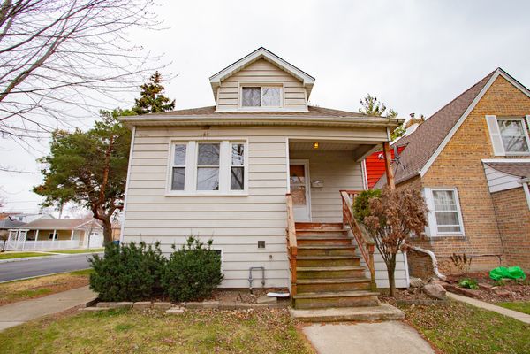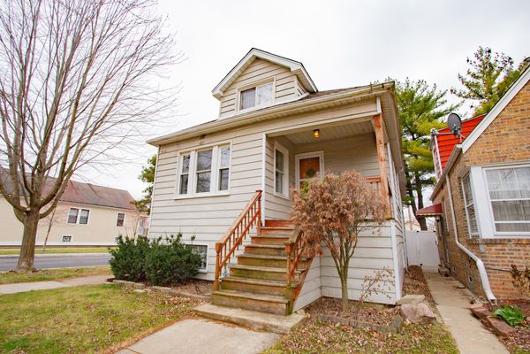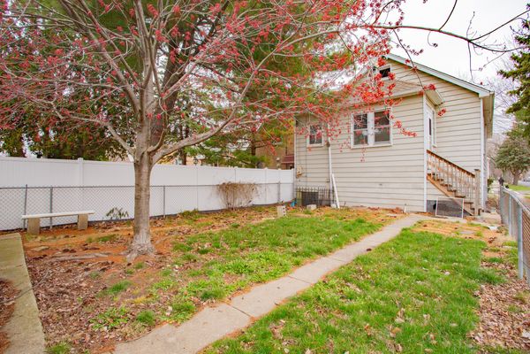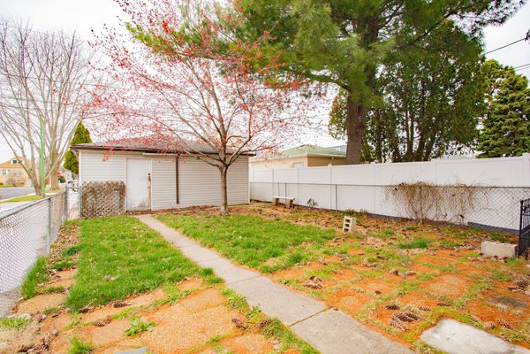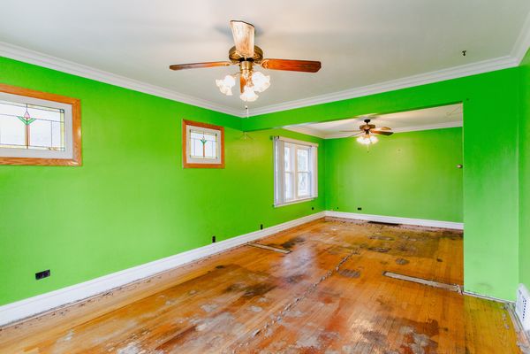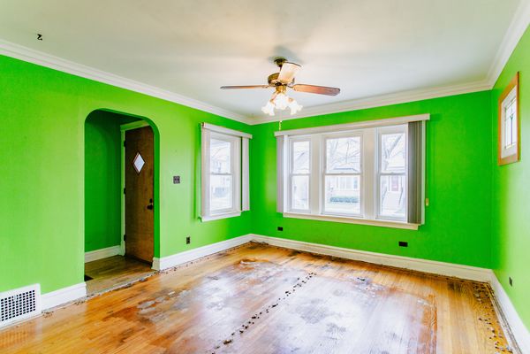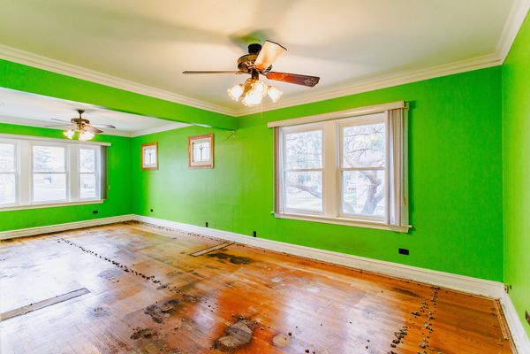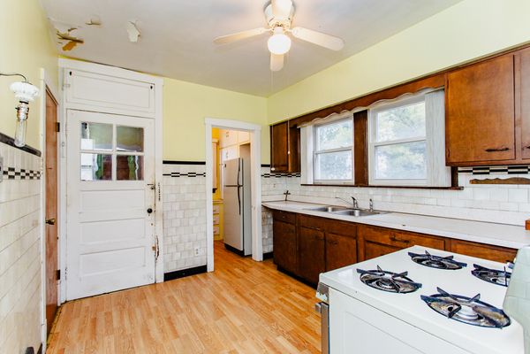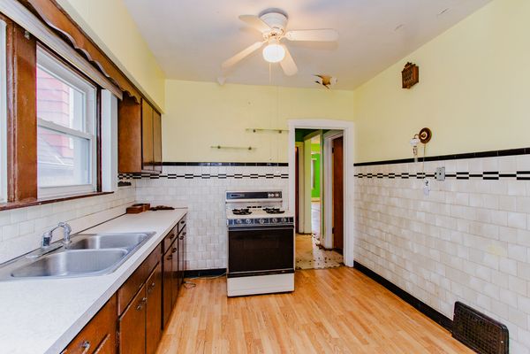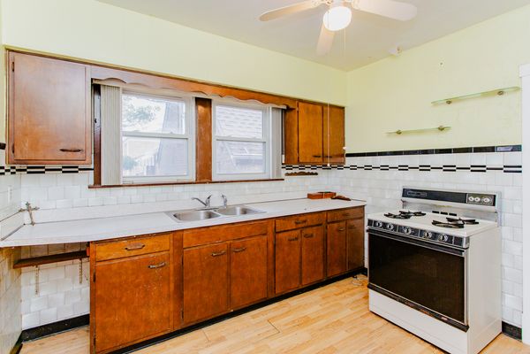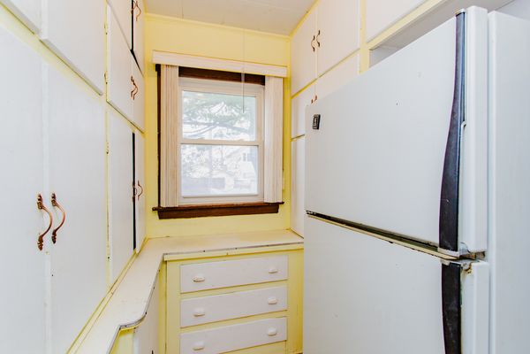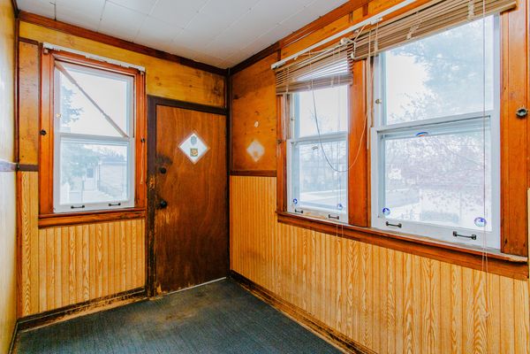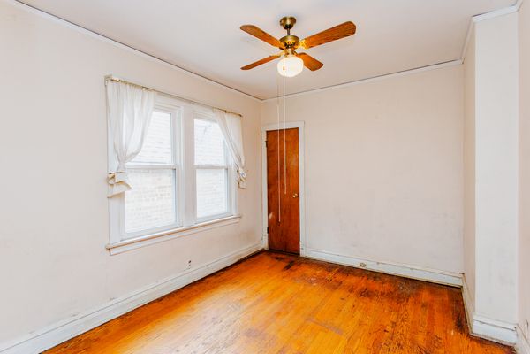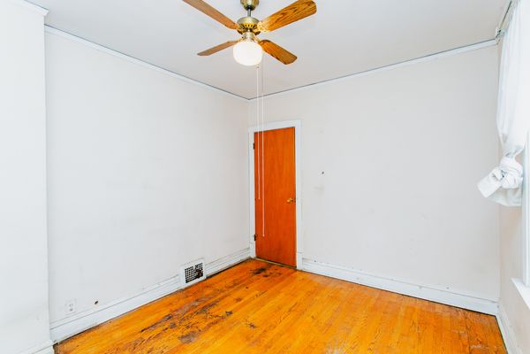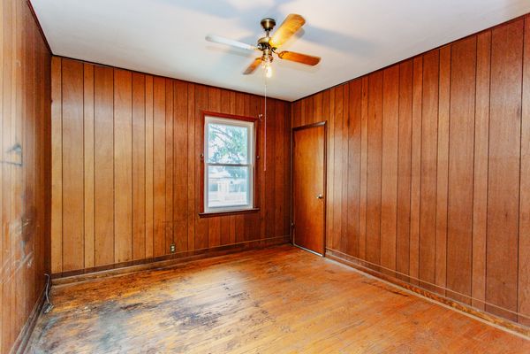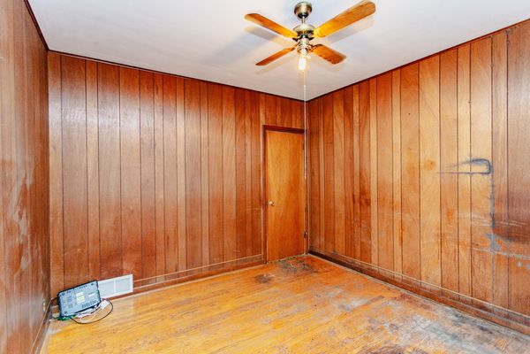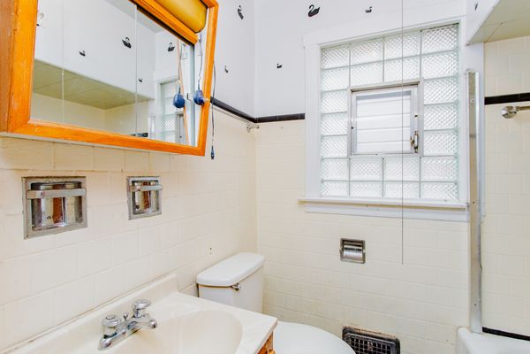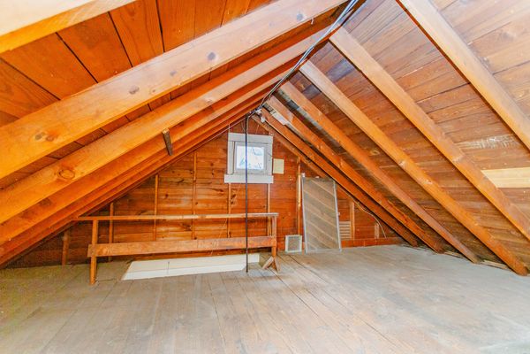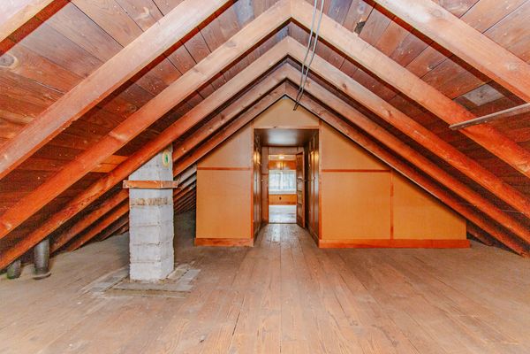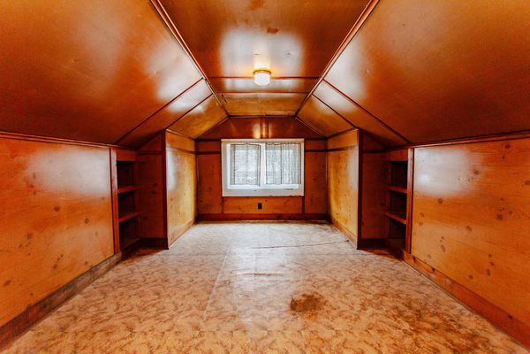4900 N MOODY Avenue
Chicago, IL
60630
About this home
OFFER HAS BEEN VERBALLY ACCEPTED, PENDING COURT APPROVAL AS OF 4/8**MULTIPLE OFFERS RECEIVED**HIGHEST & BEST OFFERS DUE FRIDAY 4/5 @5PM** Bring your ideas and your contractor to this incredible renovation opportunity in Jefferson Park! Located in the Taft High School boundary, this solid bungalow sits on a corner lot on a quiet residential block. The home offers 3 beds, 1 bath, hardwood floors, central heat/ac, and tons of potential for expansion in the attic. Partially finished basement has laundry and leads to a huge fenced in back yard and 2 car garage. Property has been winterized and water will not be turned on for any inspections. Cash offers will be considered due to condition. This is an estate sale, and Sold As-Is. Buyer to do due diligence and verify information. A Minimum 5 days market time required before any offers will be considered. Allow time for response and court approval.
