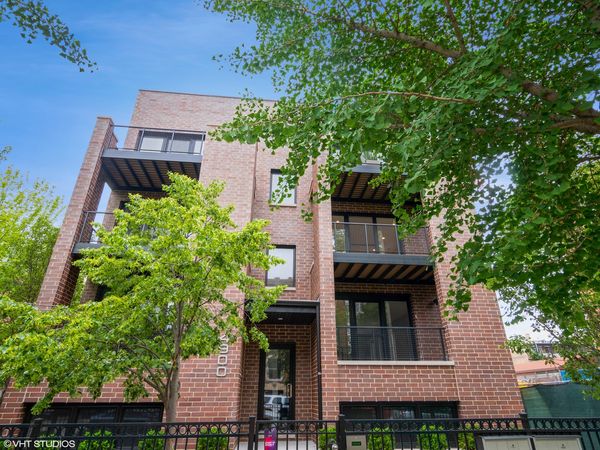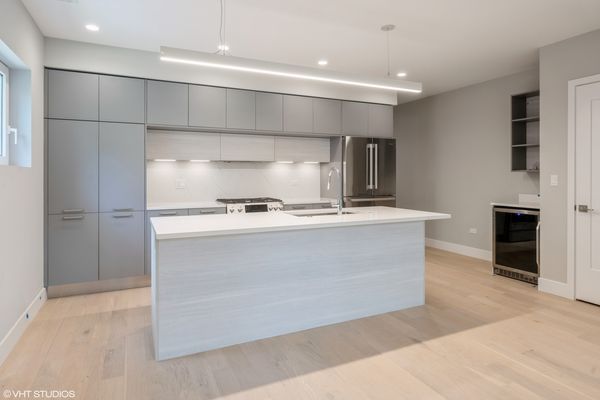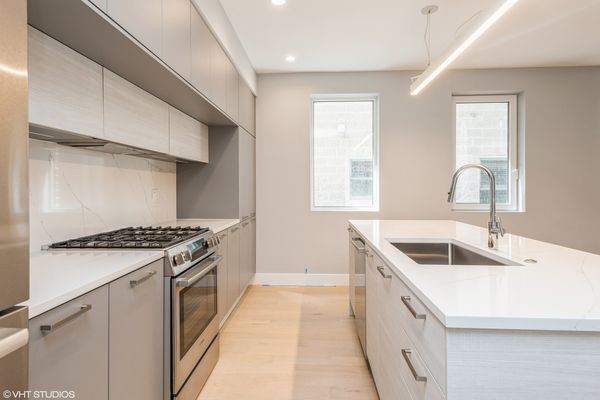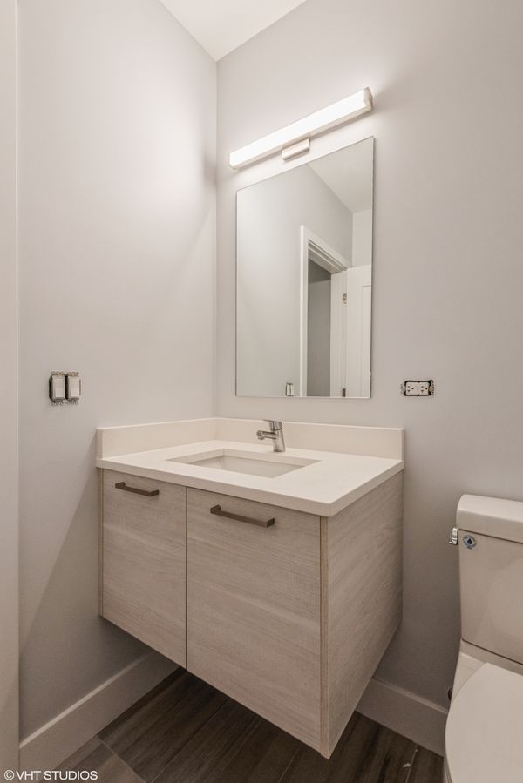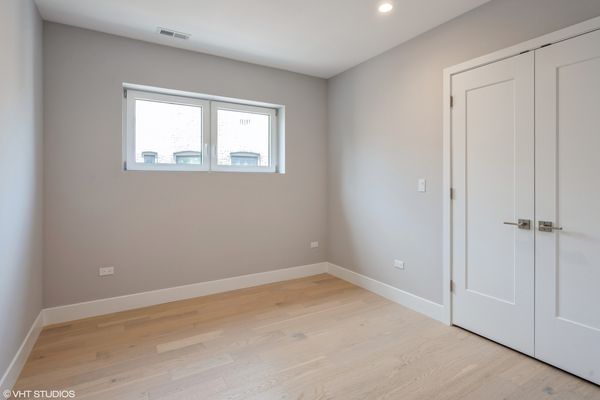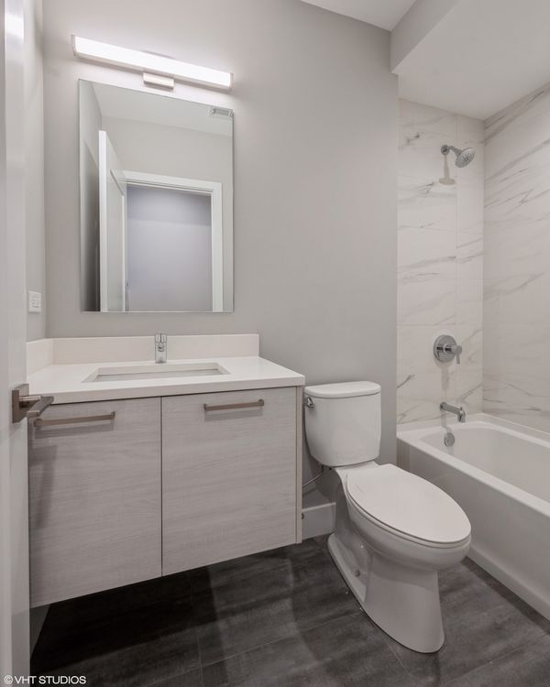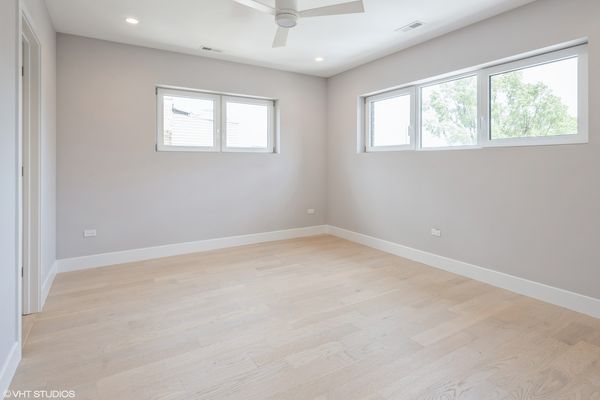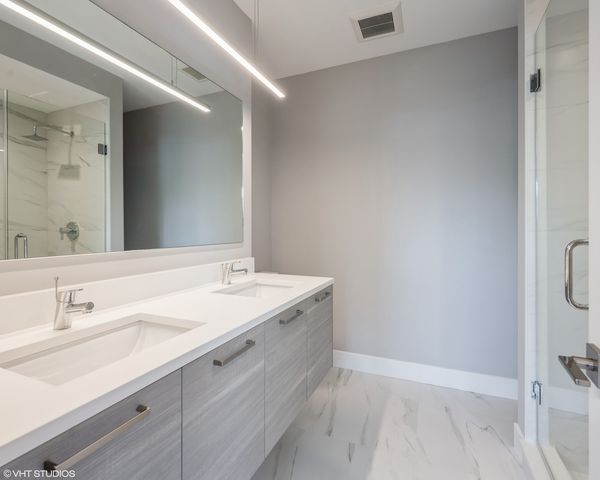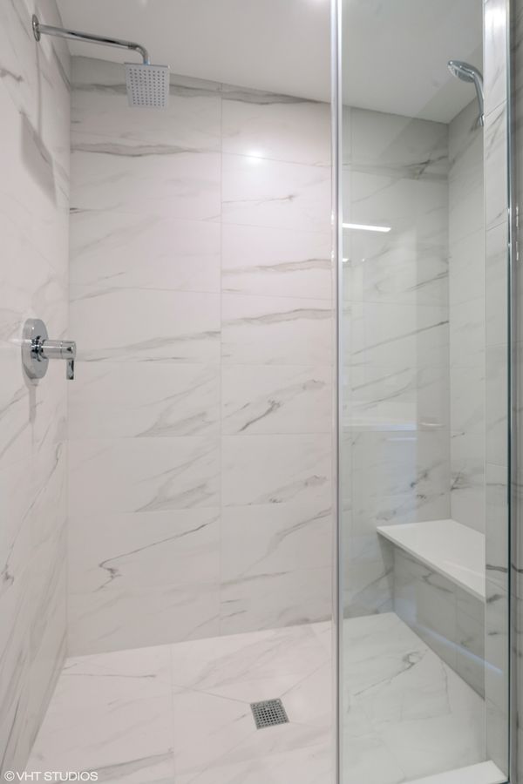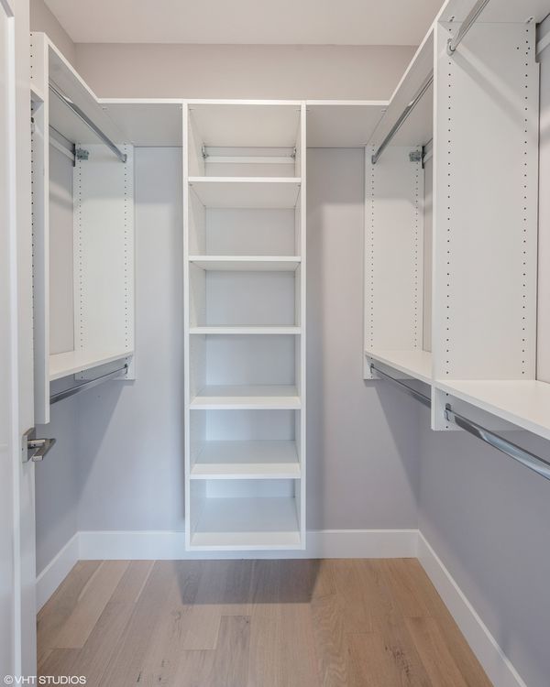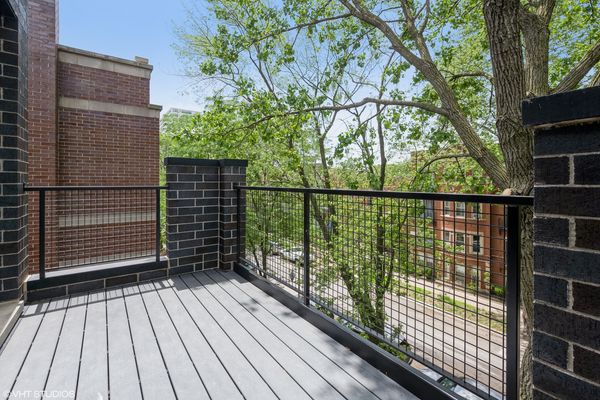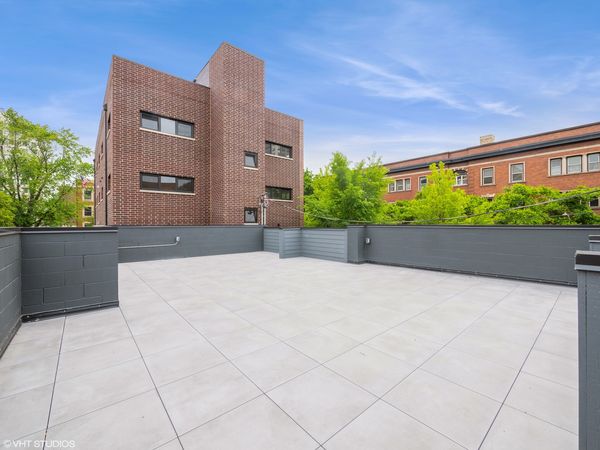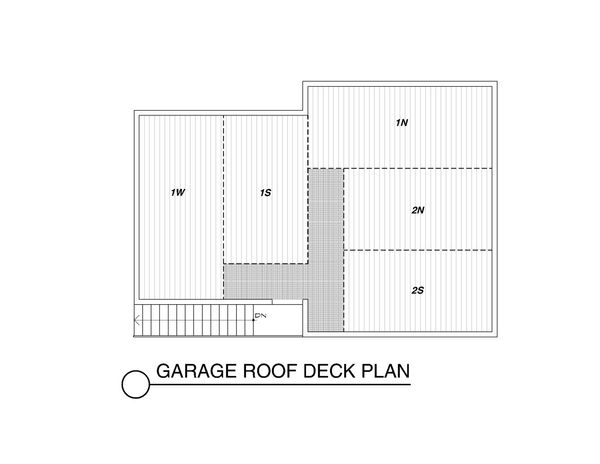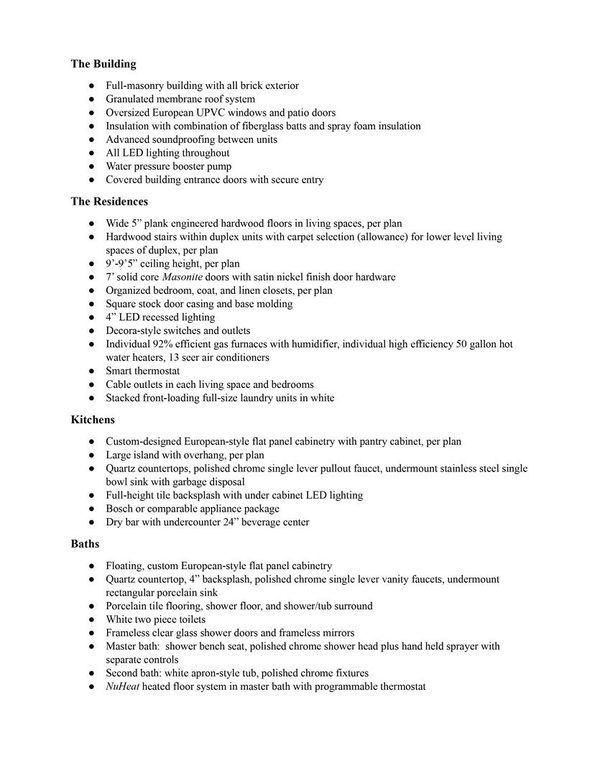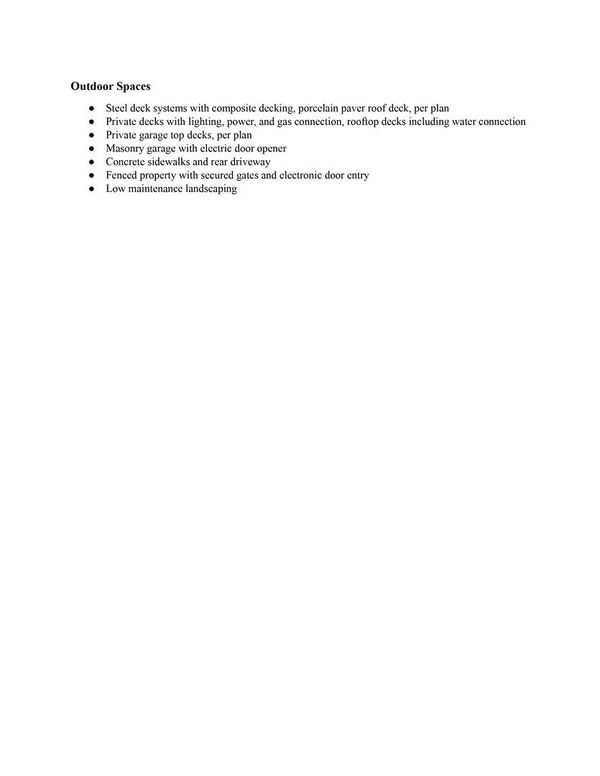4900 N Kenmore Avenue Unit 1N
Chicago, IL
60640
About this home
One spacious floorplan remaining! ~NEW CONSTRUCTION~ #1N is ready to occupy now! Latest rendition of today's modern by Vari Architects. 4900 N Kenmore is in the emerging East Andersonville area, only 1 block to the El station and just blocks to the lakefront. This is a duplex unit: three bedrooms & two and a half bathrooms, with a 17'x7' front terrace plus additional 144sqft garage top deck. The building has a total of seven units positioned on a 50'x150' corner lot allowing for wide and long unit footprints. This is a full-masonry building with significant window openings, an all brick exterior, modern design, and fine attention to every detail. Oversized European multi-position windows allow for maximum light and air from all exposures. Superior European-inspired finishes throughout. Details include wide 5" plank engineered white oak floors, recessed LED lighting, 7' solid-core doors, and 9'+ ceiling height. Custom European-style flat panel cabinetry, oversized island, quartz countertops, quartz slab backsplash, Bosch appliance package, under-cabinet lighting, and a dry beverage bar are just a few of the luxury finishes in the kitchen. Bathrooms have quartz countertops, porcelain tile, and polished chrome fixtures. The master bath also has a NuHeat heated floor system with a programmable thermostat. Private decks are finished with composite decking, lighting, power, and gas connections. The property is fenced and has concrete sidewalks and rear driveway. Garage parking is included. Peace of mind with the one year builder warranty. A list of recently completed projects by architect/builder Vari Architects is available. Residence is complete and ready for you! 4900 N Kenmore may be eligible for a significant loan concession and subsidized mortgage interest rate-consult with your lender to take advantage of the available programs.
