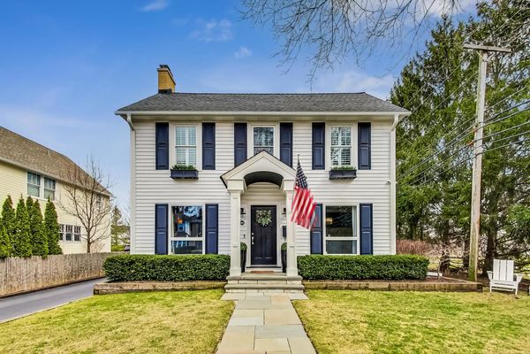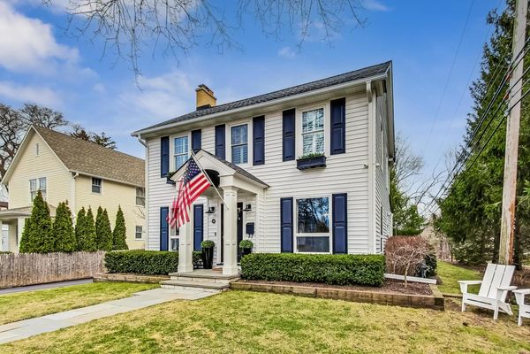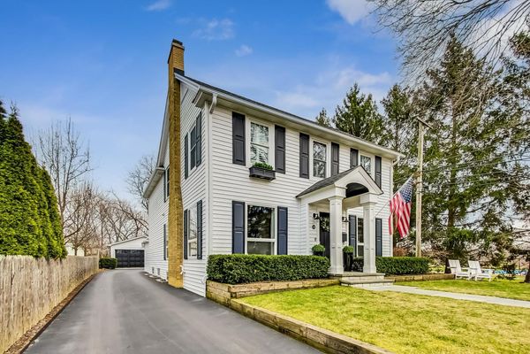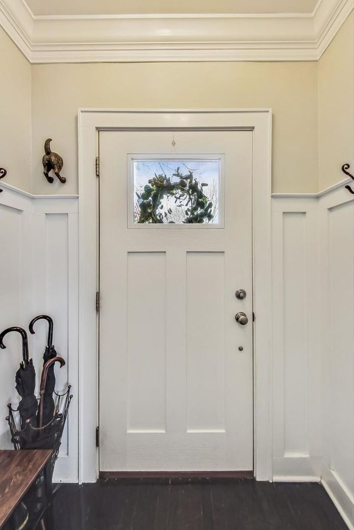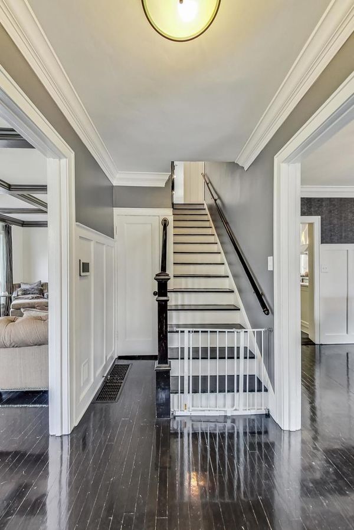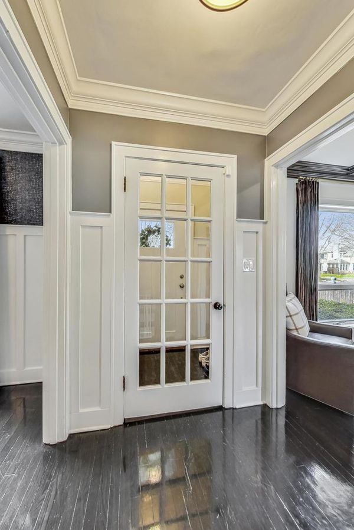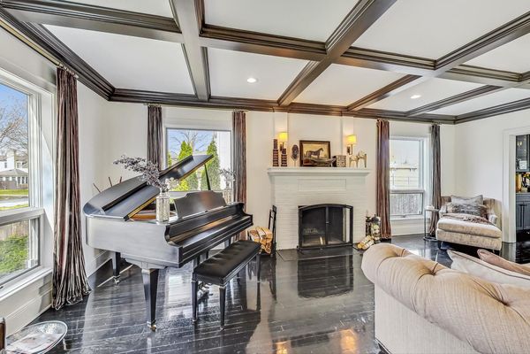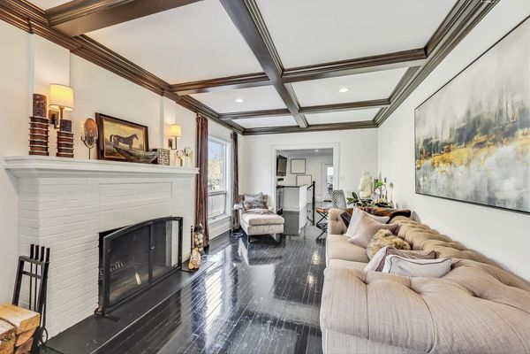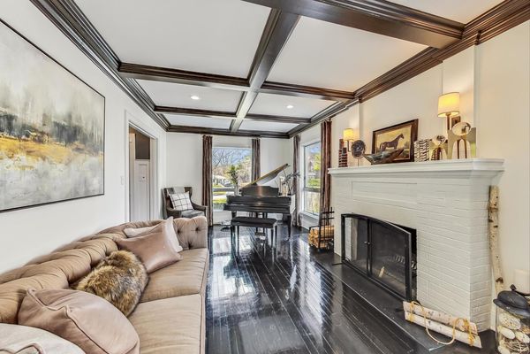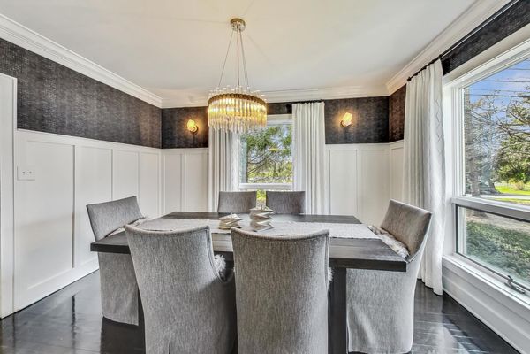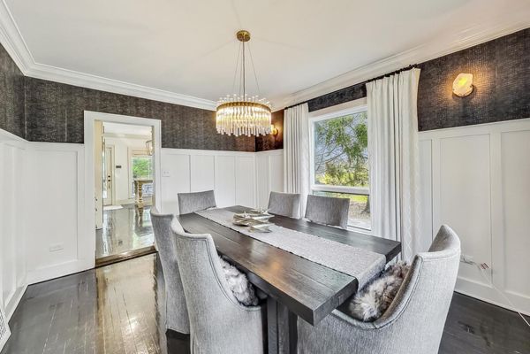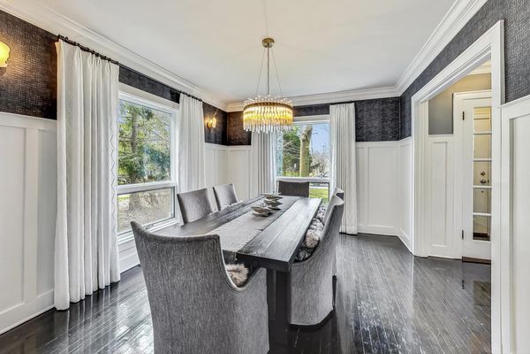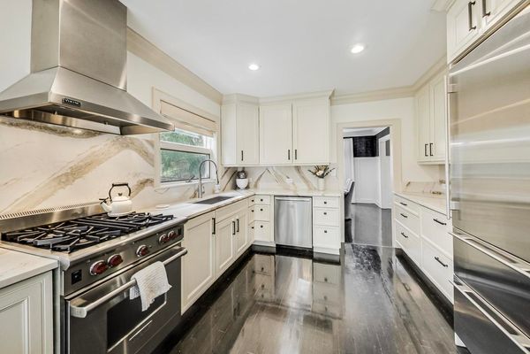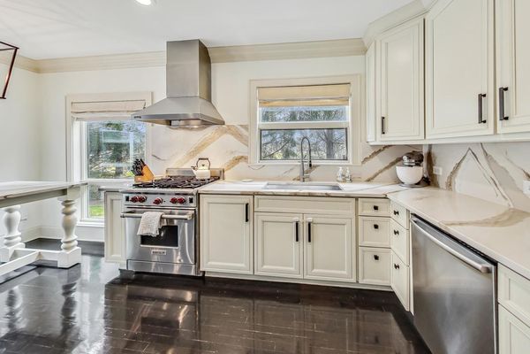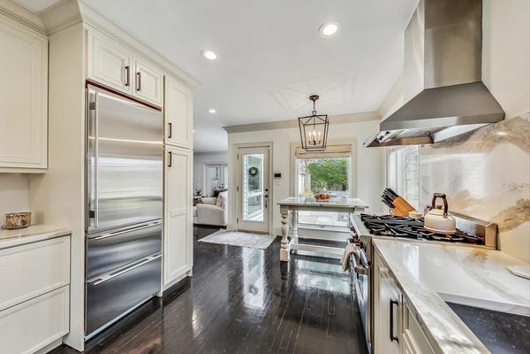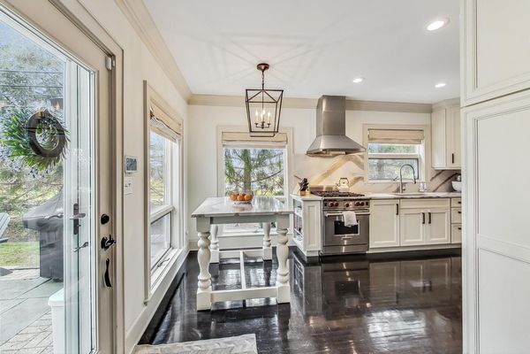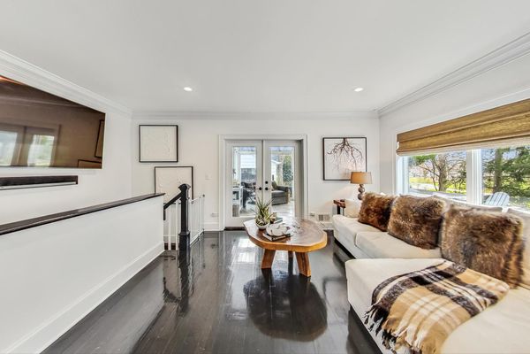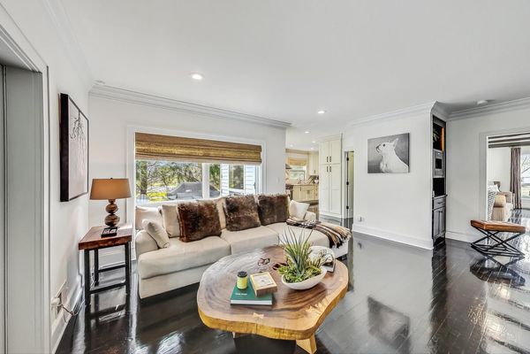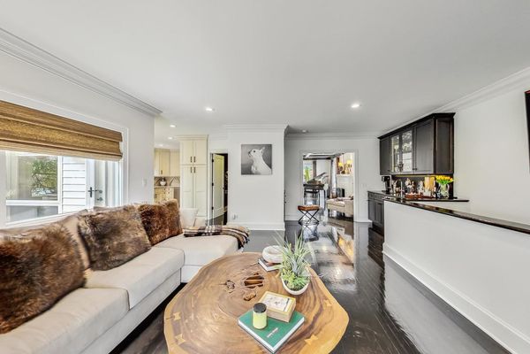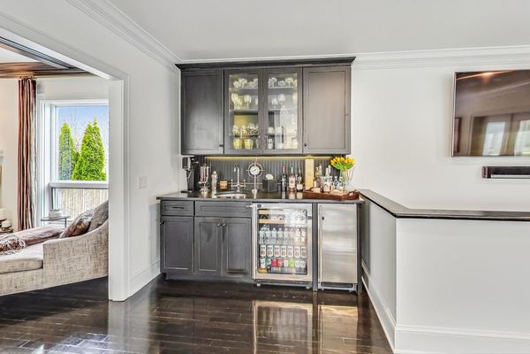49 S June Terrace
Lake Forest, IL
60045
About this home
This charming East Lake Forest home represents the perfect blend of modern living and traditional design. Situated along the South Park perimeter, the home has been meticulously maintained and hosts a number of upgrades including new kitchen, new basement den/family room, new laundry room, installation of Wolf coffee system/coffee bar, water softening system, and high-efficiency household water heating system. The formal dining space and ground floor powder room dining room has been freshly painted from beam to trim. The large, ground-floor family room sits next to a tranquil sun room that offers plenty of natural light and panoramic views of foliage landscape which is stunning during change of seasons. The fully-finished basement greets you to a new den replete with a custom built-in entertainment suite that houses a new 30" Wolf drop down door microwave oven-perfect for a family movie & popcorn setting! The built-in is meticulously finished with hand-stained and sealed butcher block timber, accent lighting, and beadboard to match the ground-floor wet bar and coffee bar finishes. The finished basement also houses a full bedroom/bath providing ample in-law/guest space. The second floor houses the spacious master suite and marble steam shower, plus 3 additional bedrooms and one additional charming full bath with classic clawfoot tub. The exterior of the home has been enhanced with new LeafGuard gutter systems (home + detached garage) and the property grounds now contain a stone fire pit that neatly nestles due to added privacy landscaping. Use the property's stone path for direct access to all of South Park's amenities including new tennis courts, baseball diamonds/batting cage, new basketball court, bocce pit, fixed workout units, children's park, and future children's aquatic splash pad.
