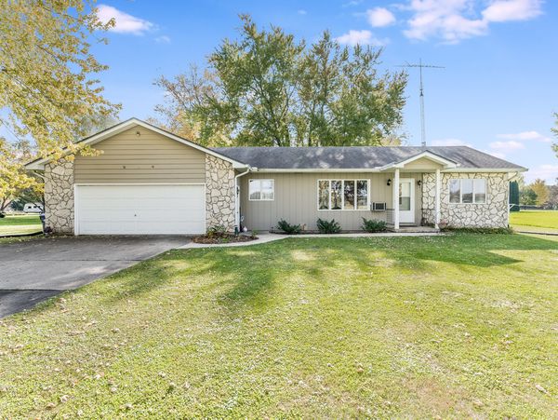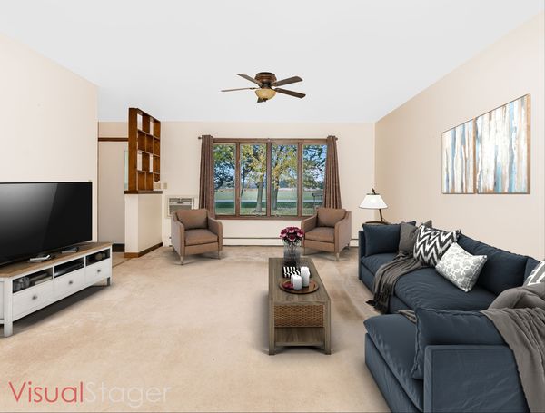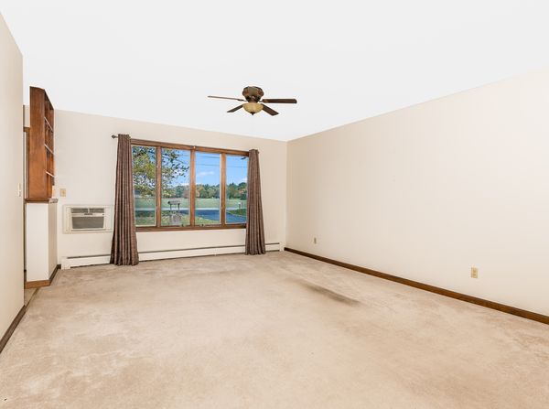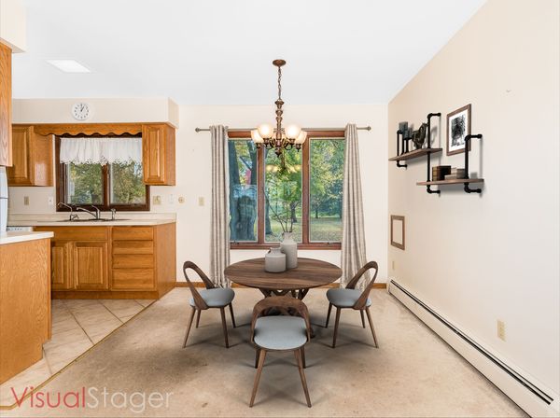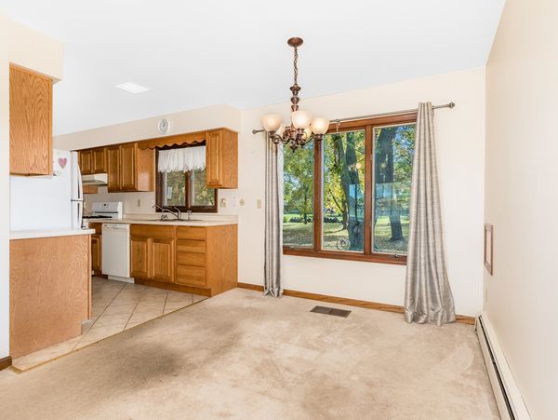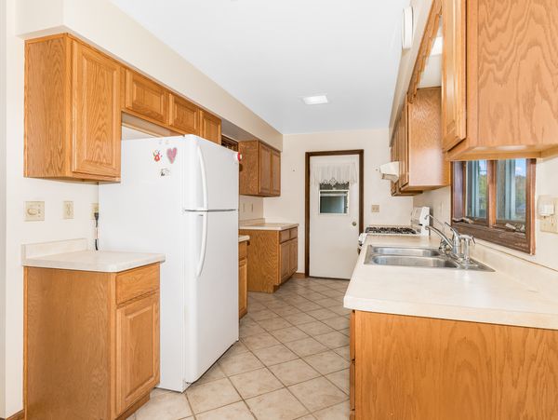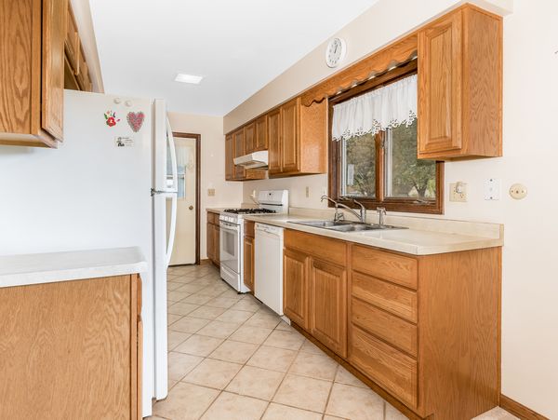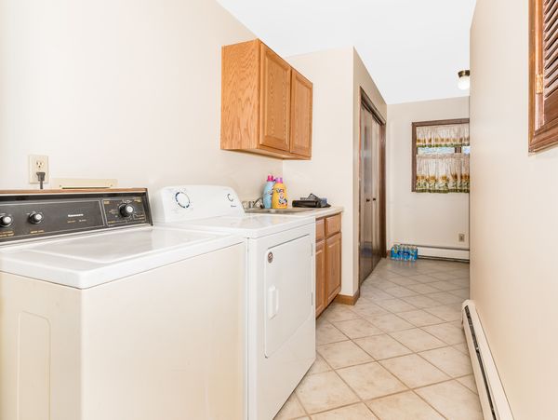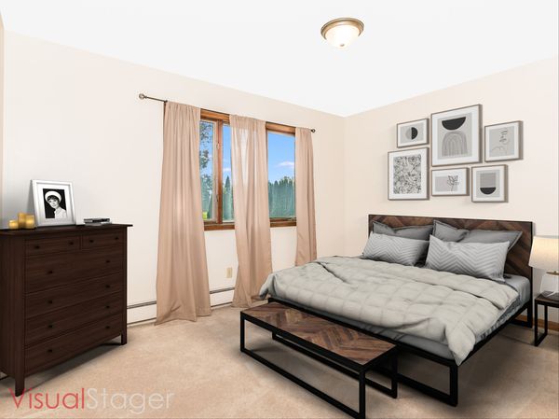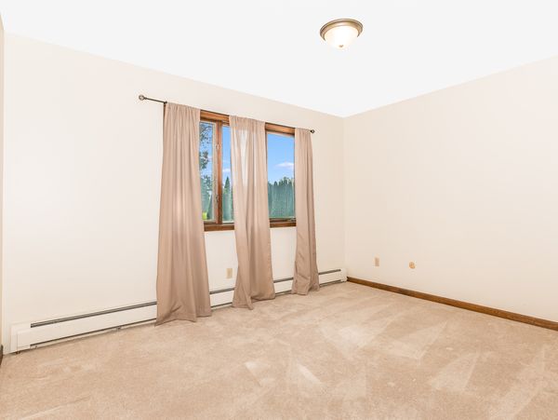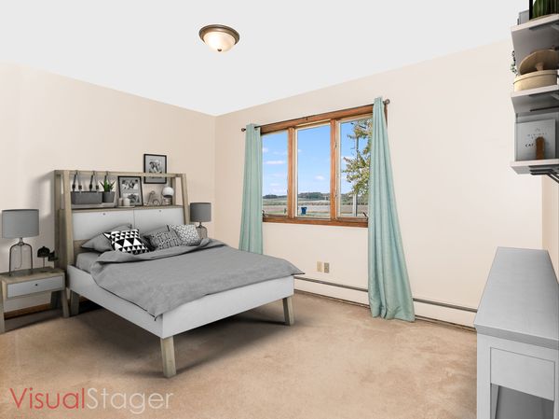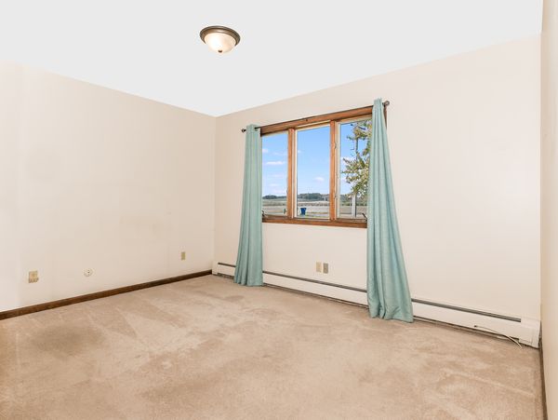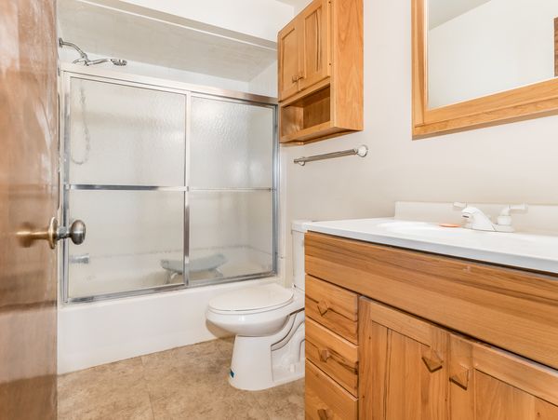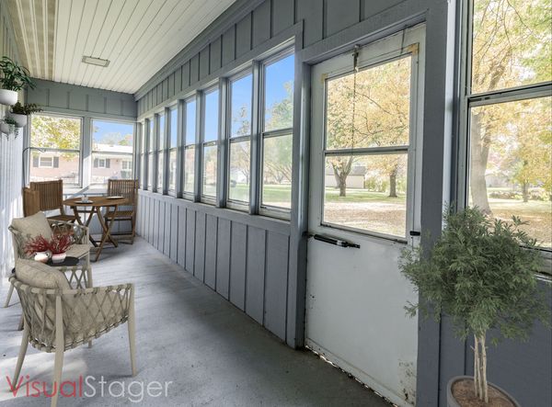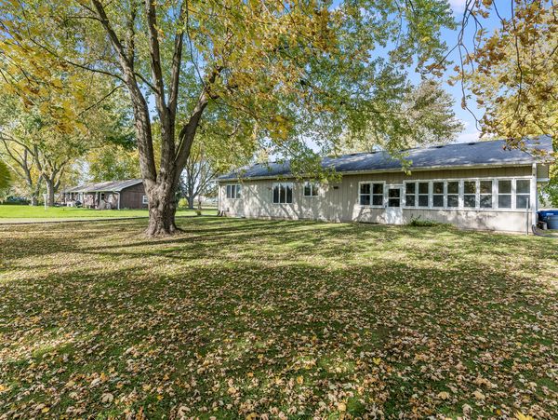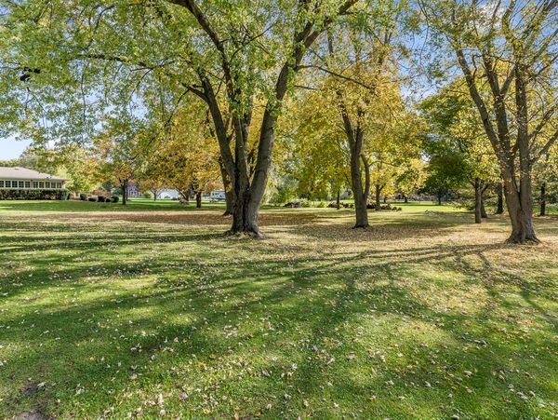48W291 Keslinger Road
Maple Park, IL
60151
About this home
Enjoy Country living in this charming ranch home situated on a spacious .84-acre level lot with mature trees. Step inside to discover a cozy and inviting ranch home, thoughtfully designed to embrace the joys of single-level living. The spacious living areas are ideal for both everyday comfort and entertaining guests. The open floor plan allows for a seamless flow between the living room, dining area and kitchen. New light fixtures, refrigerator, water heater, sump pump, radiator heat, and water filtration system within the last 6 years are comforting updates! A main floor laundry, two bedrooms and a full bath complete the main level. A full unfinished basement is a clean slate with plumbing already roughed in for a 2nd bathroom. A standout feature of this home is the extra-large deep attached 2.5 car garage, providing ample space for your vehicles, tools and storage needs. Plus, there's plenty of additional parking available for guests. Want fun? Take your family around the corner to Kuiper's Apple Orchard. This location is so great- feels like your worlds away but it's Just a few minutes drive to the quaint town of Elburn & easy access to Metra. Just a short 20 minute drive from all that Geneva has to offer as well! Home being sold "AS IS" part of an estate- carpet and paint will make this one shine!
