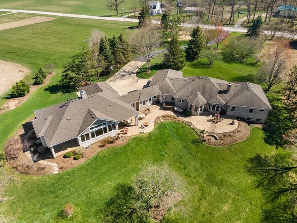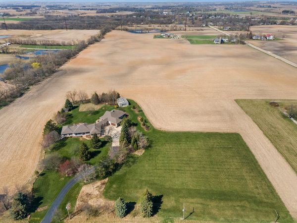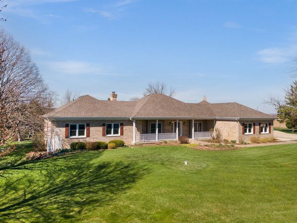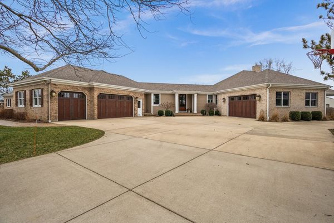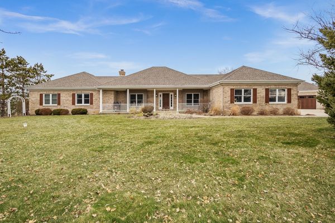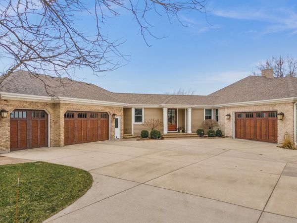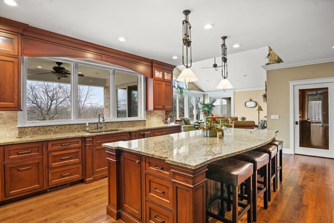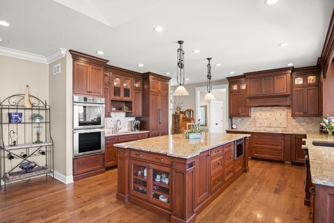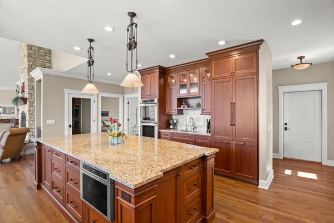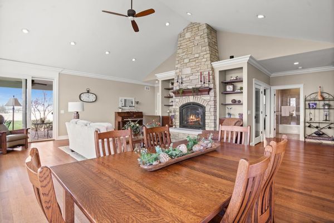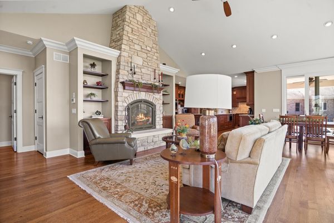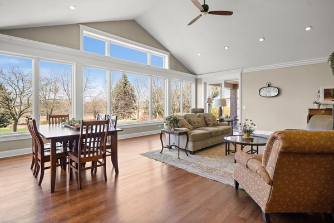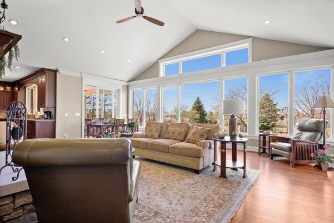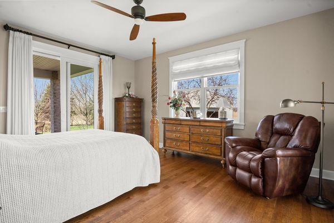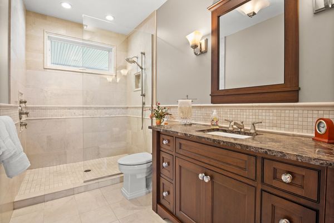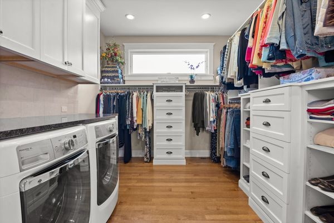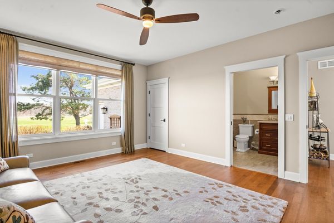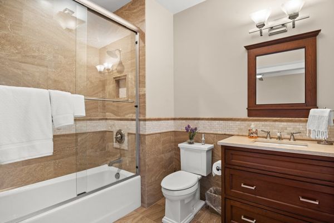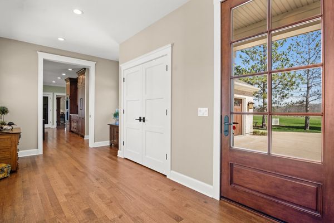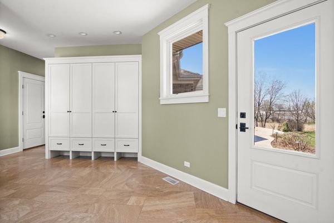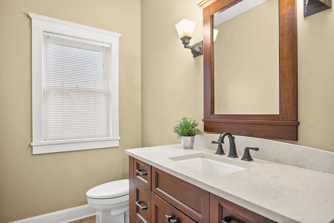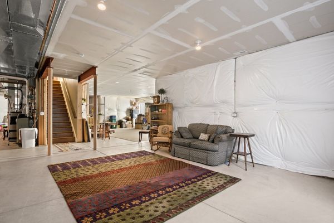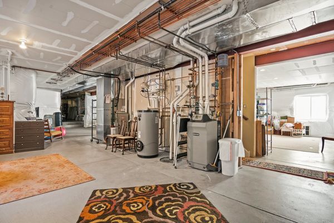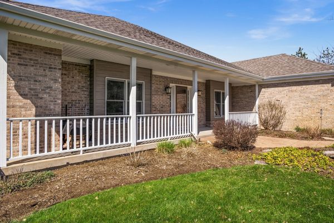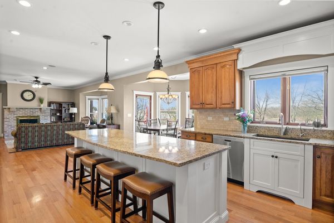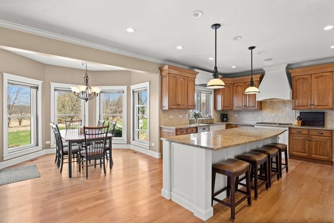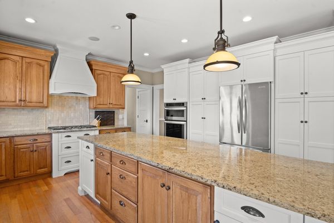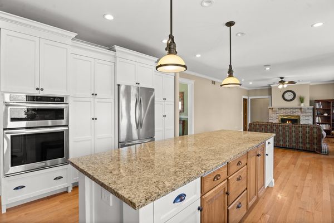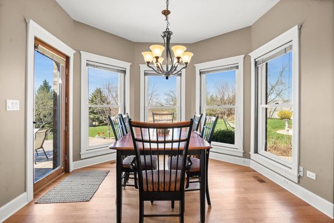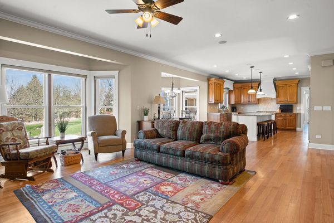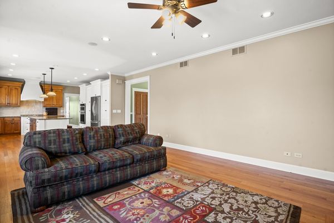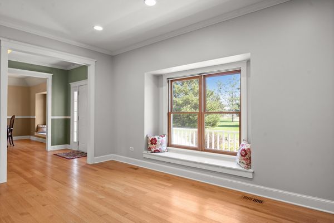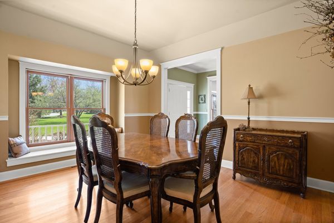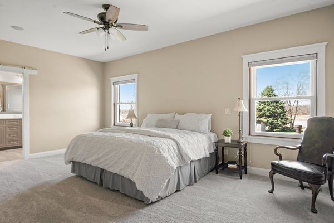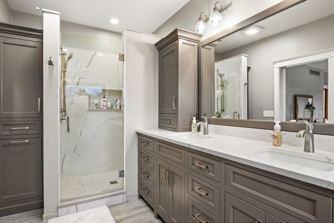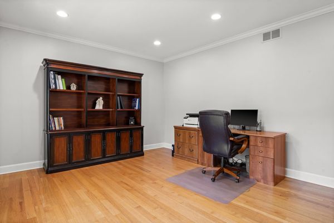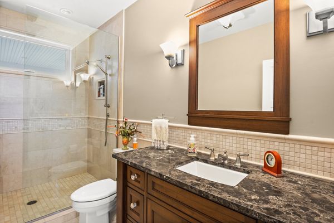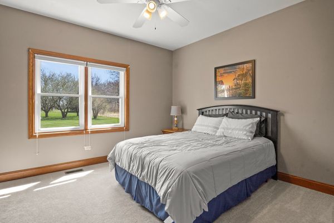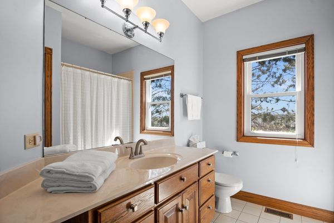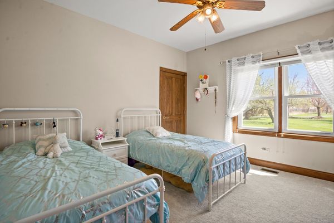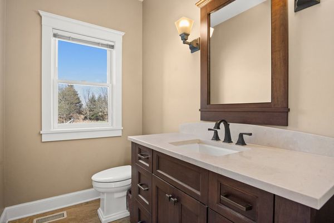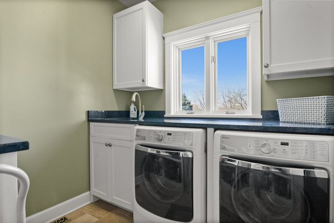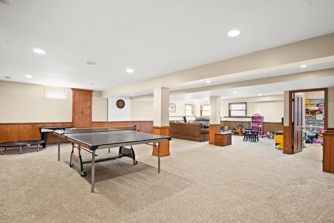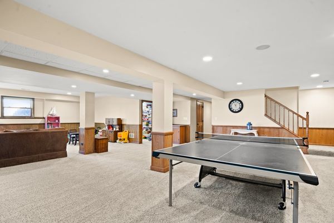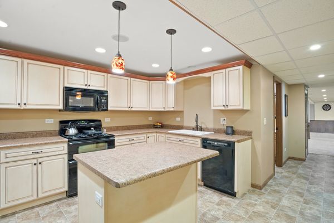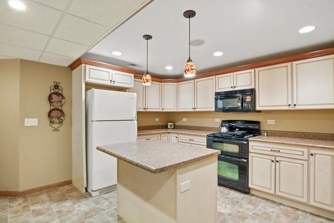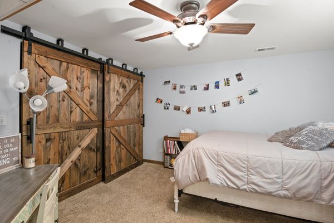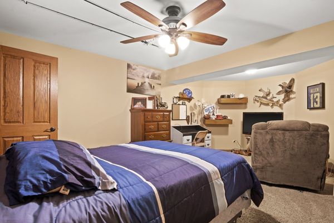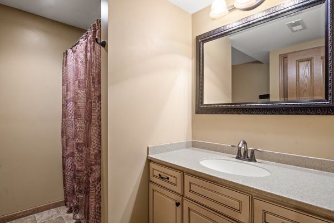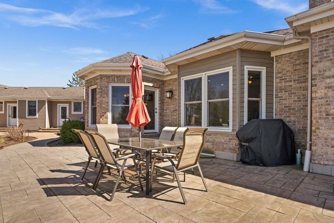48W150 Mcgough Road
Hampshire, IL
60140
About this home
Showstopping custom ranch on 14+ acres featuring 2nd additional in-law house built in 2014. 2 First floor master suites! One of a kind! This is the home you thought you'd never find! Just a few miles from grocery stores, restaurants, shopping! This home has a gorgeous manicured landscape with lighting, that boasts a front porch with seating area, 5-car attached garage (2-car garage is heated), stamped concrete patio, new roof in 2014 and windows in 2017 in the original house. Complete with a 40x20 Morton outbuilding with concrete floor and Burlington Central Schools. The Main home offers 3BR/3.1BA with finished basement, newer trim, hardwood floors and Sonos surround sound throughout. Cozy fireplace, gourmet eat-in kitchen. Master suite with deluxe private bath and heated floors to keep you warm on those cool days! Finished basement provides rec room, Full kitchen, bedroom and full bath. Newer in-law house has it all! Top notch finishes throughout! 2BR/2BA with Stunning floor-to-ceiling stone fireplace flanked by bookcases, gourmet eat-in kitchen includes granite and stainless steel appliances. 2 Covered patios off the master. Walk-in Closet features it's own laundry unit. Basement in new home offers tall ceilings and energy efficient radiant in-floor heating! RO system. House electrical is set up for generator capabilities. You can get a fixed generator or use portable. So many thoughtful amenities went into this home. Not a detail missed. You're sure to fall in love and never want to leave this oasis!
