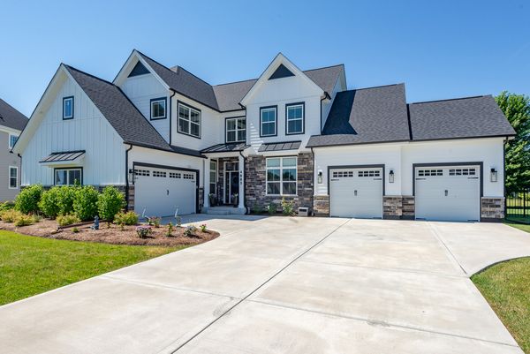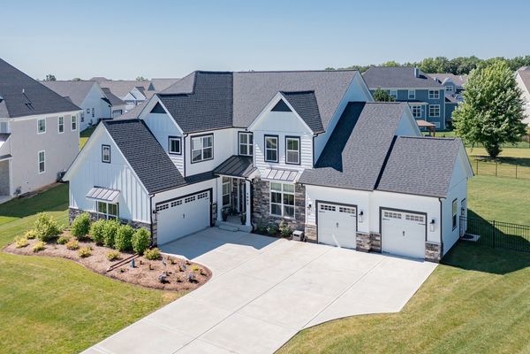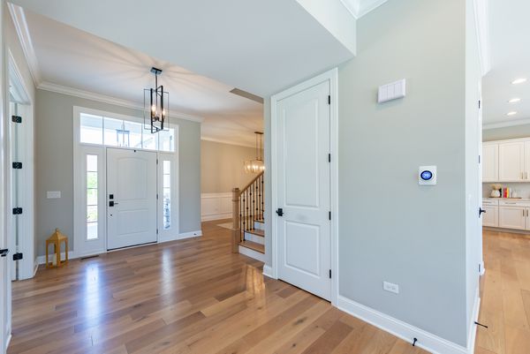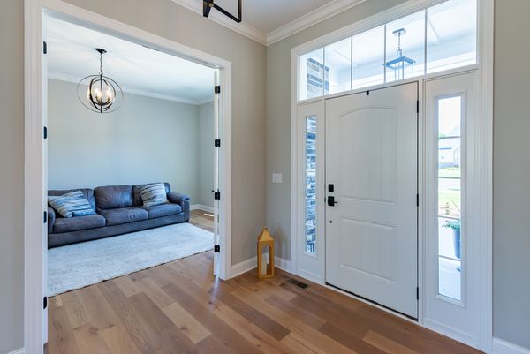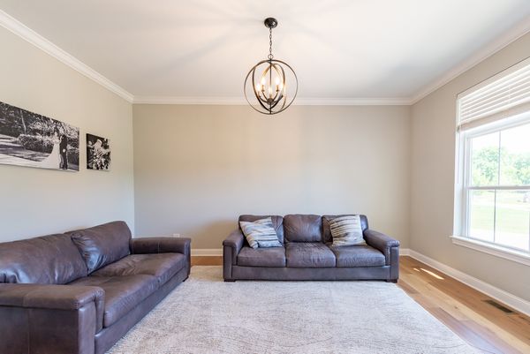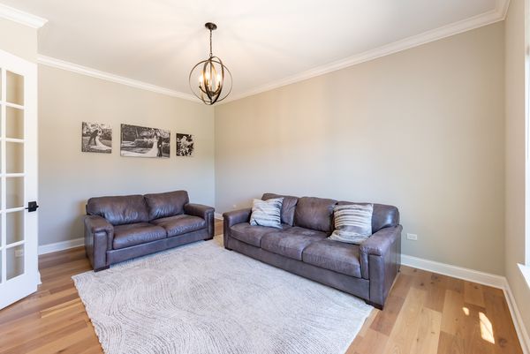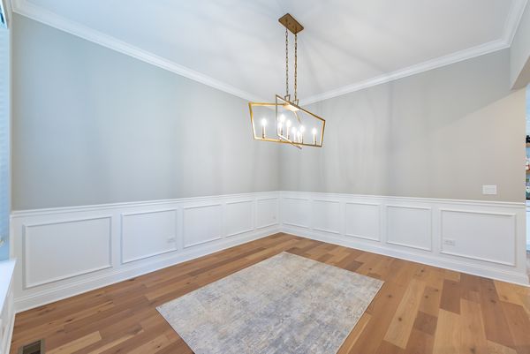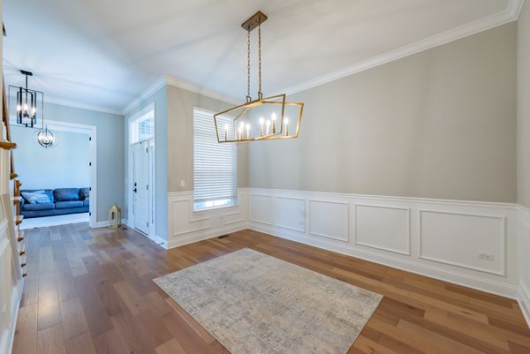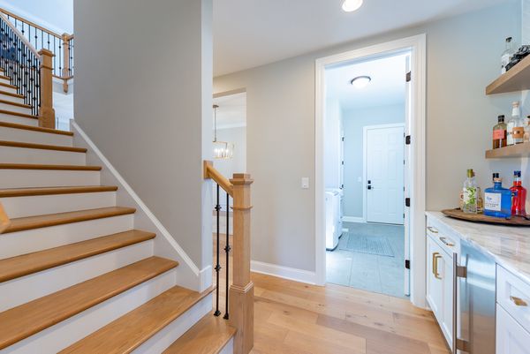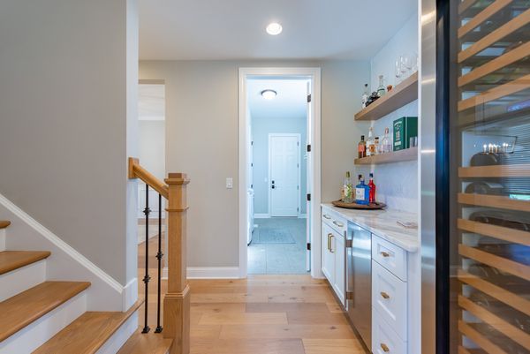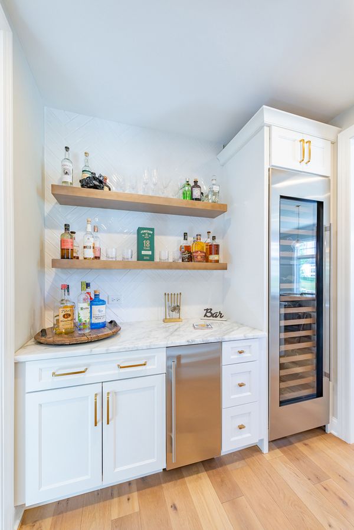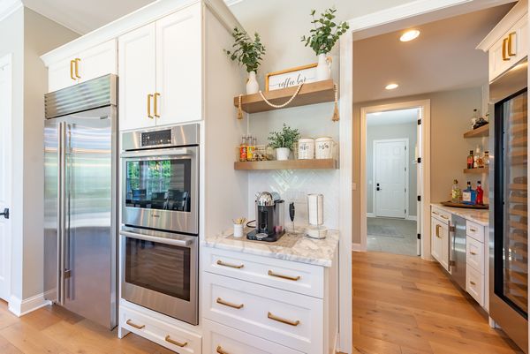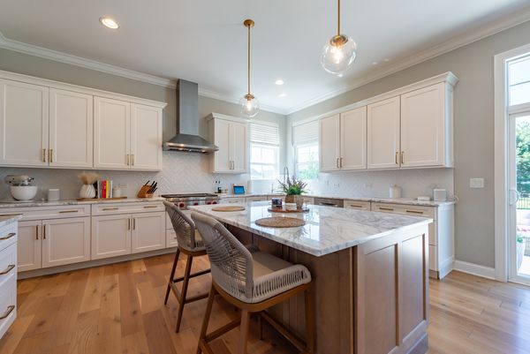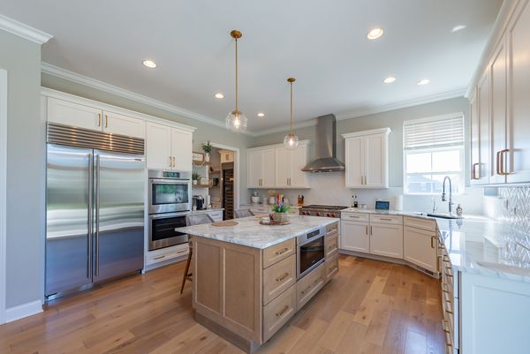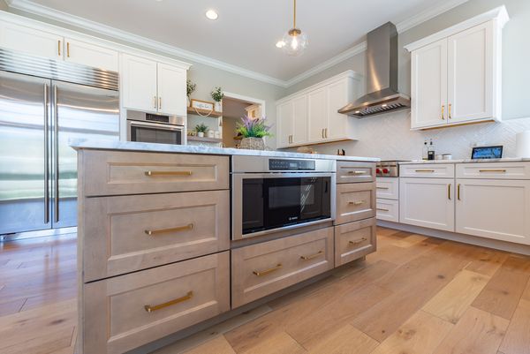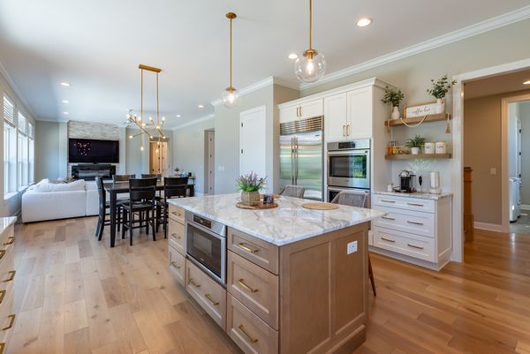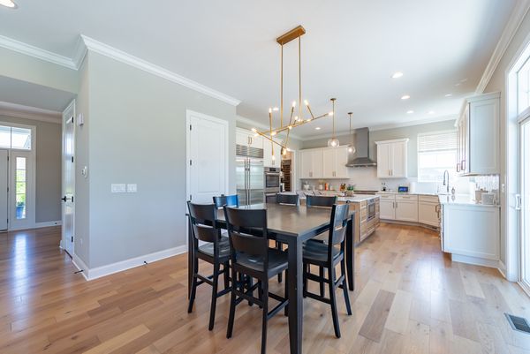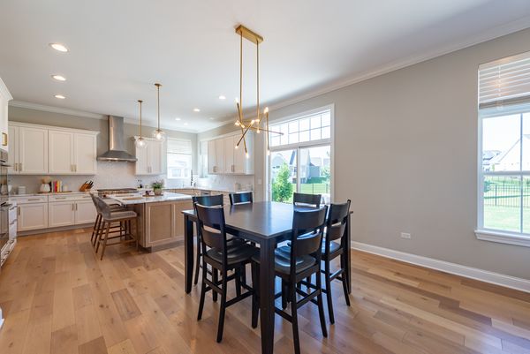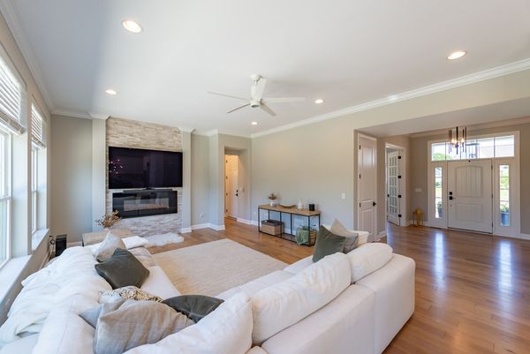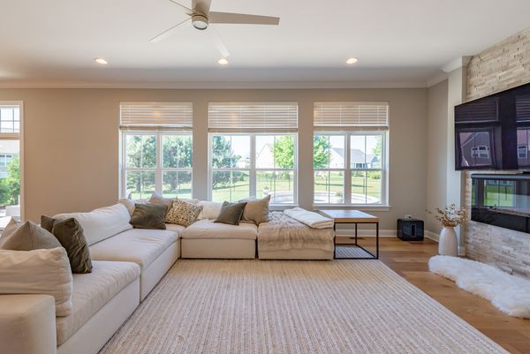4885 Foley Lane
St. Charles, IL
60175
About this home
Exceptional opportunity for the buyer looking for new construction without the wait for completion and all the necessary extras needed after closing! This 2 year new popular Dunberry model is absolutely gorgeous and located in the desirable Reserve of St.Charles~seller has invested $100, 000 since closing~bright open floor plan has 10ft ceilings and beautiful amenities~sophisticated light fixtures thru out~convenient custom automatic blinds~Hardwood flooring on first level~living room has glass french doors~formal dining room~Front and back staircase with black iron spindles~To Die for stunning high end chefs kitchen offers marble counters/beautiful white soft close cabinetry/lovely large island/Sub-Zero refrigerator/Wolf stove top and Bosch double oven~Unique entertainers server bar adjacent to kitchen boasts Sub-Zero ice maker & wine chiller frig that holds up to 102 bottles~light filled family room with triple windows & fabulous stone electric fireplace~1st floor den/office~Master suite with double door entrance/coffered ceiling/his & her walk in closets~Prepare to be impressed by the Quartzite master bath with oversized seated rain shower & dual head/classy soaker tub & spacious double vanities~2nd and 3rd bedroom share Jack & Jill Bath~4th Bedroom has private bath~1st floor laundry~full basement with rough in for bath~Reverse osmosis drinking water~4 car garage has plenty of room for toys and wired for electric car~Relax outside with the almost 1/2 acre FENCED yard and 45x20 paver patio~Outside granite counter with built in grill & glass rock gas fire pit.....really beautiful! All this just minutes to downtown St.Charles/North High school & shopping~Promise it will be a pleasure to see
