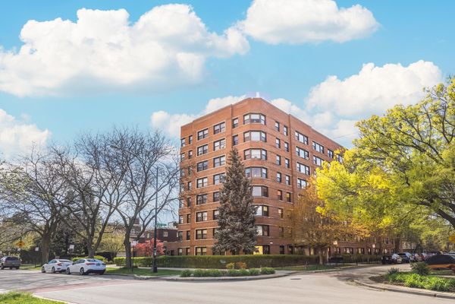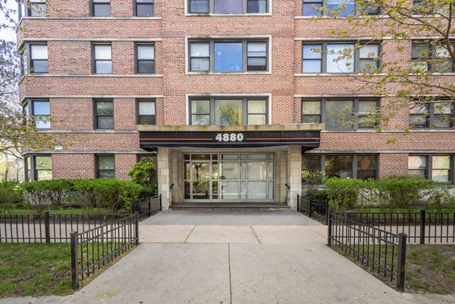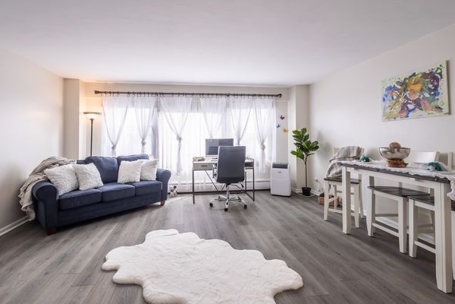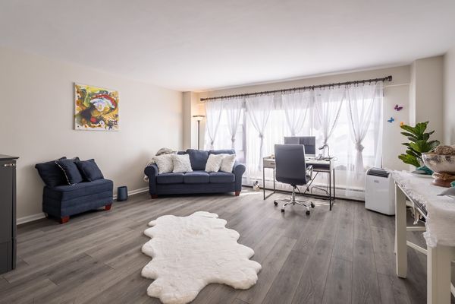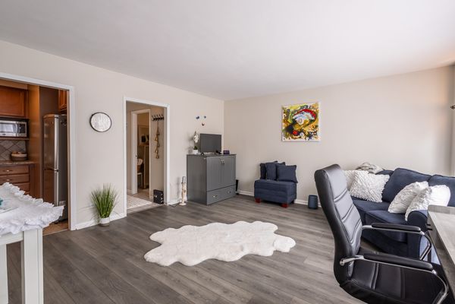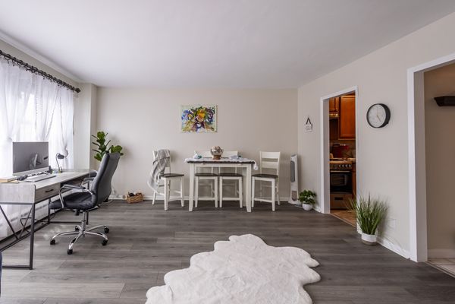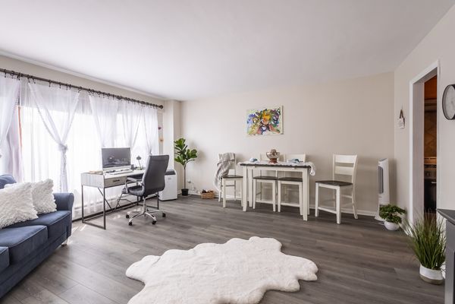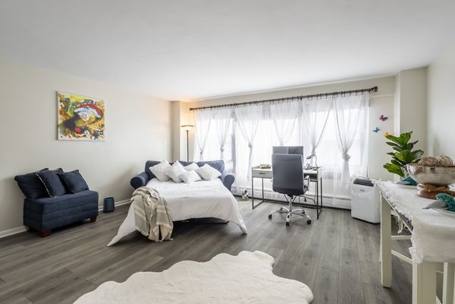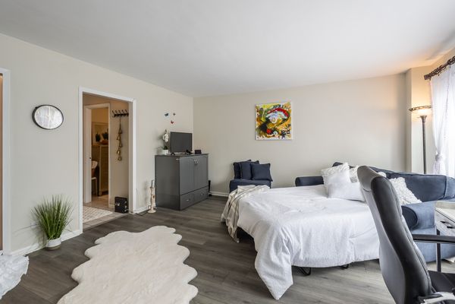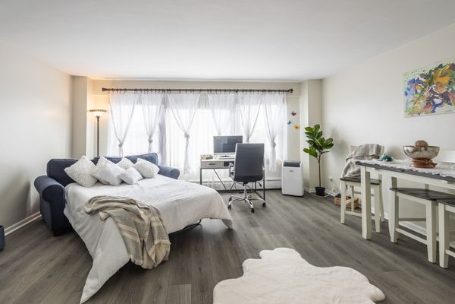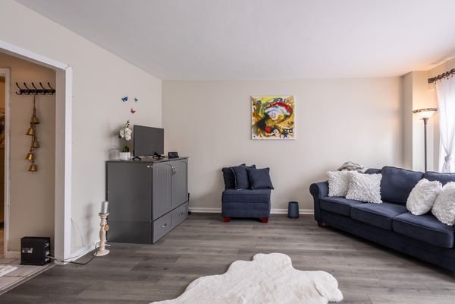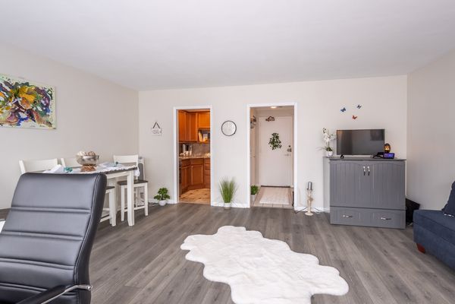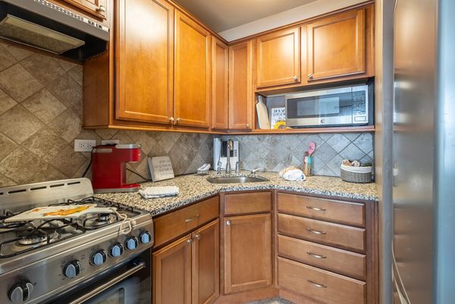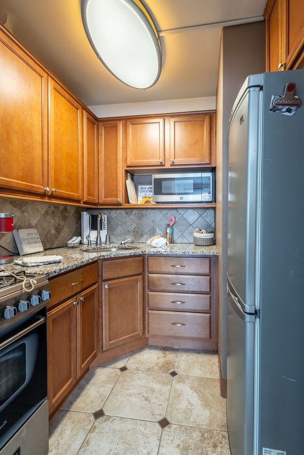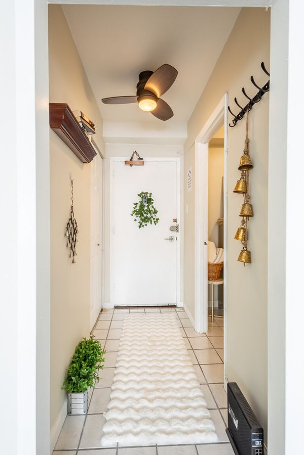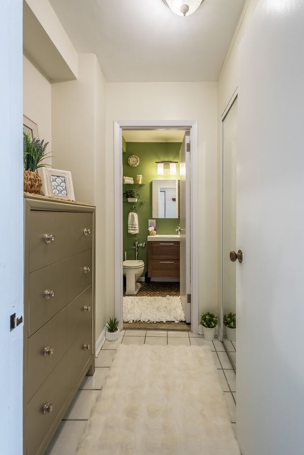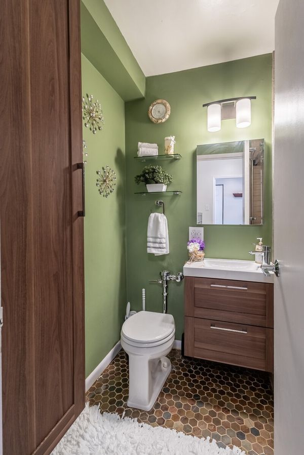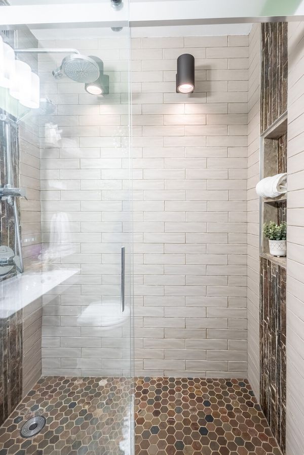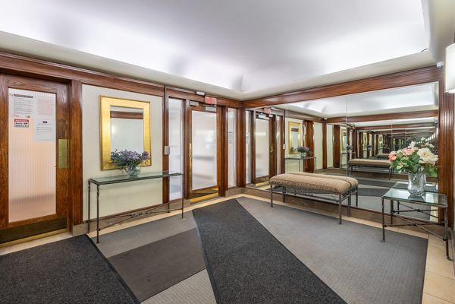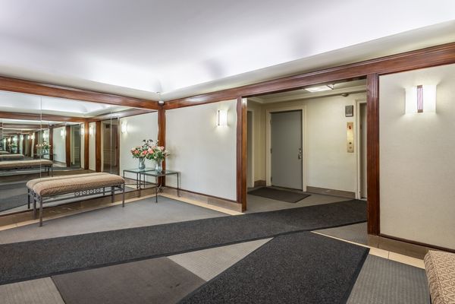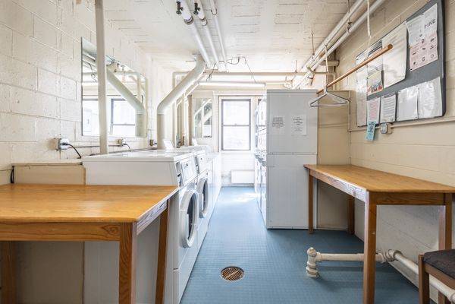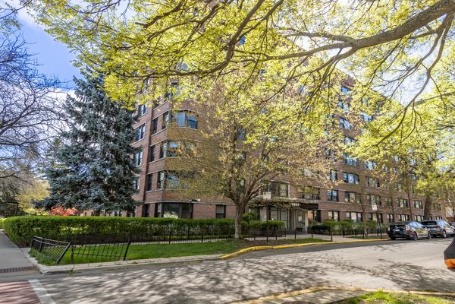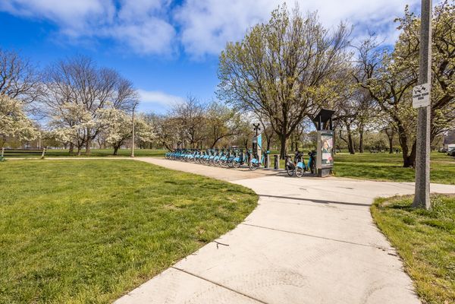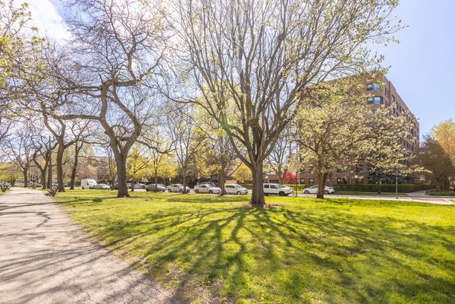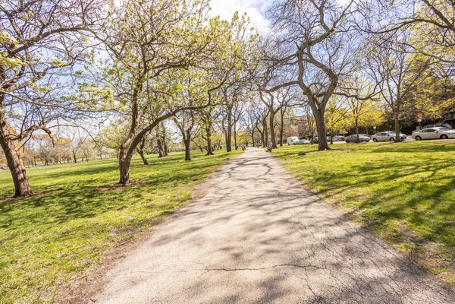4880 N Marine Drive Unit 308
Chicago, IL
60640
About this home
Modern, move-in, ready studio in Uptown/Margate Park. Ideal alternative for someone who works in the City and live in the Suburbs or need second home/place to stay in Chicago. Sunny and quiet, south facing unit, with lots of natural light, freshly painted throughout, brand new wood laminate flooring, new window treatments, updated kitchen - granite counters, SS appliances and updated bathroom w/standup shower. Galley style kitchen is equipped with gas stove, microwave, plenty of cabinets. Bathroom was completely remodeled with extra storage, slate tile, and luxurious fixtures. Rooftop was currently renovated. Building is located across the street from the Margate Park Fieldhouse, lakefront trail/ bike path, Lake Michigan, Montrose and Foster beaches. Monthly Assessment: $434.37 | Breakdown: $372.82 (Unit) + $61.55 (Cable). Monthly assessment covers everything (Water, Heat, Gas, Cable, Common Insurance, Exterior Maintenance, Snow Removal, Lawn Care). Wait list for parking in the garage, many options in the area. Mail, storage, bike store and laundry on the 1st floor. Cable and electric is metered separately and billed on a monthly assessment statement. Electric is roughly $25 a month and up to $40 in summer with window AC unit. Weekends are better for showings, association doesn't allow lockboxes. Current wait list for parking, $140 per month when available. One pet allowed, 25 lb. weight limit. For dogs, there is a $125 fee/year. Non-refundable move-in fee of $3. Current reserves as of 12/2023: $887, 549 | No special assessments anticipated | Assessment increase for 2024 was 3.5% | No rental cap, but must own for 2 years before renting | | No disposal or washer/dryer allowed in unit | Partial tear-off of roof in 2023 | Windows replaced in 2009 .
