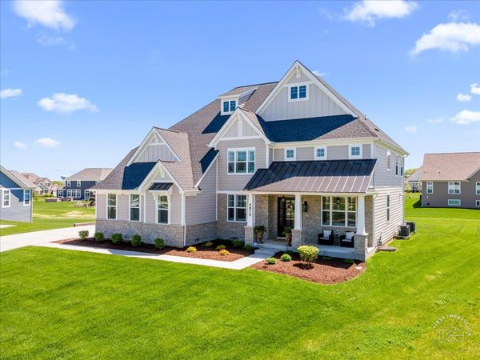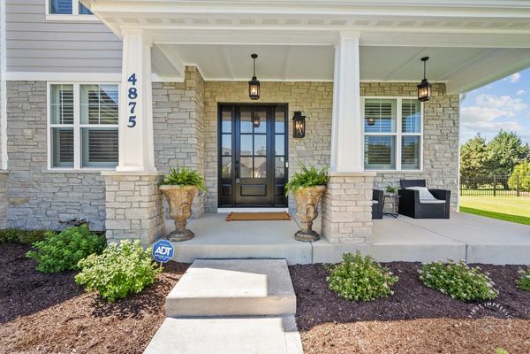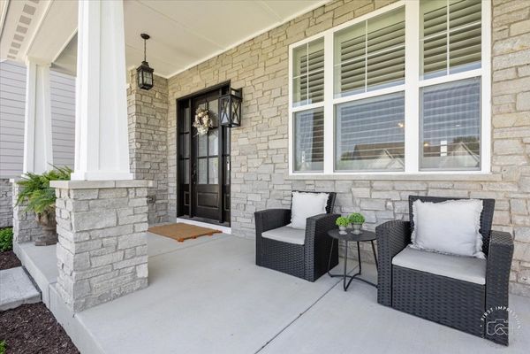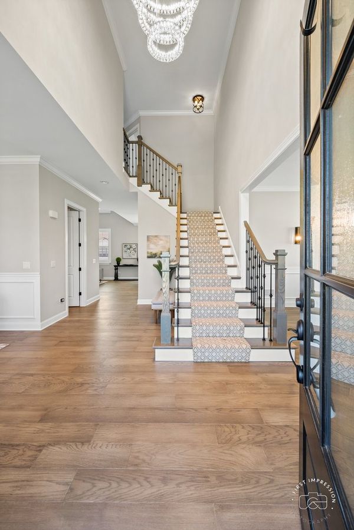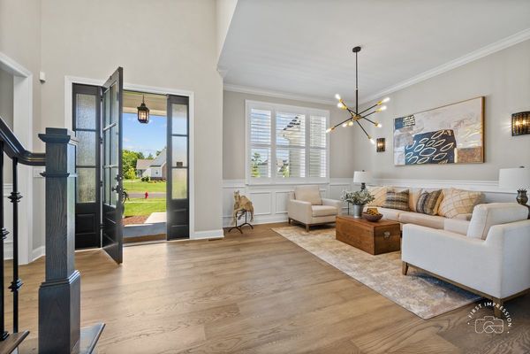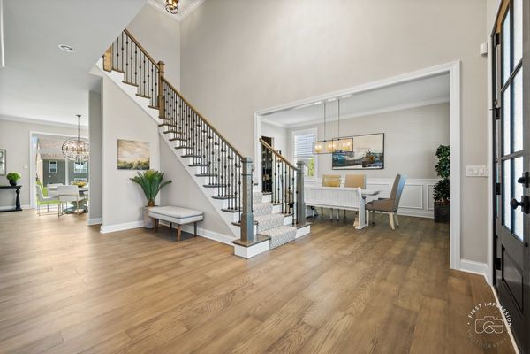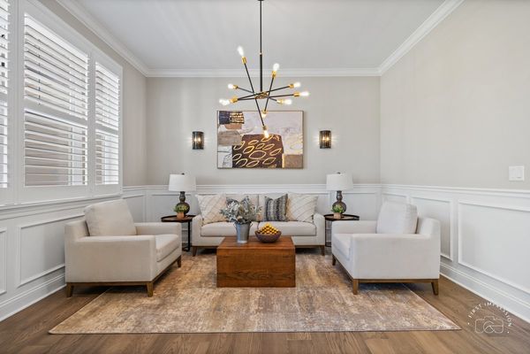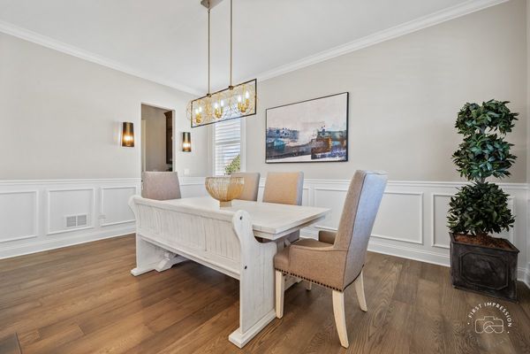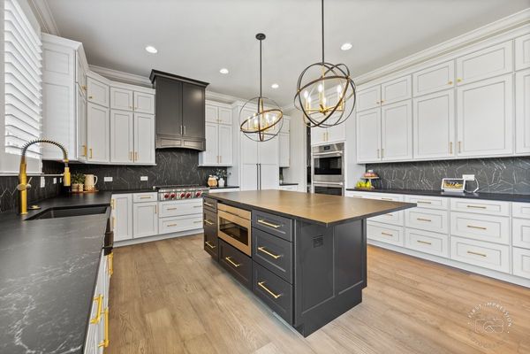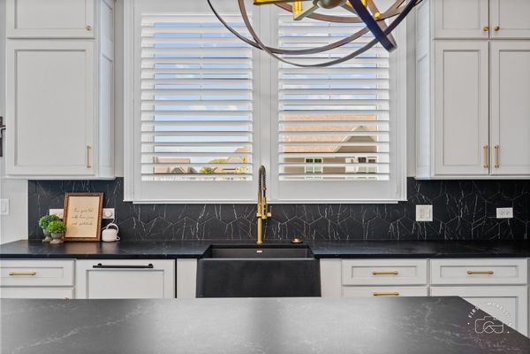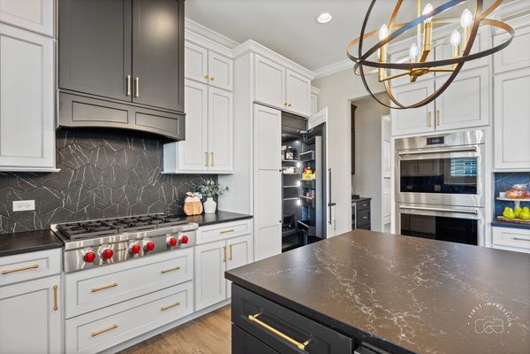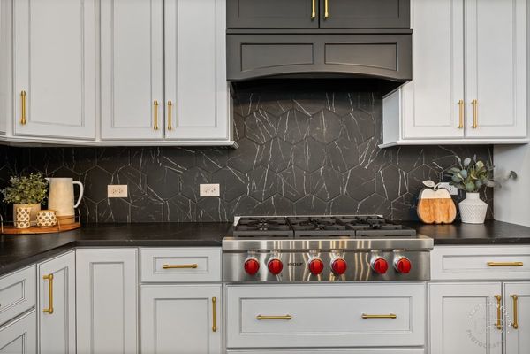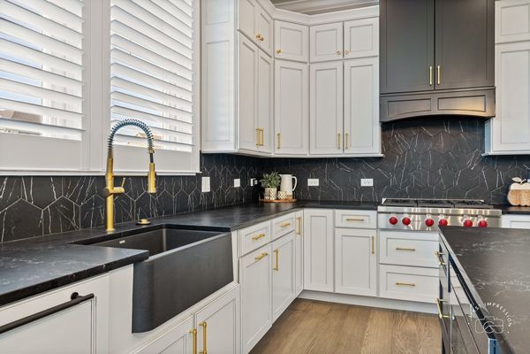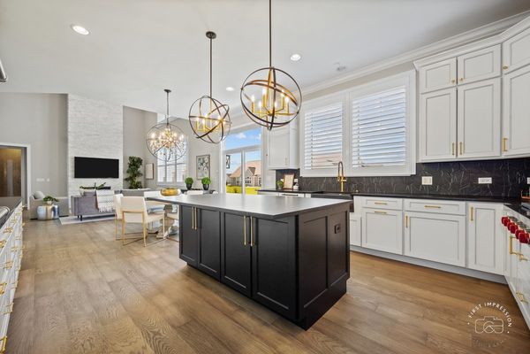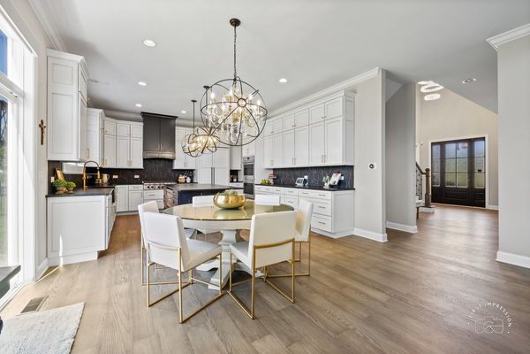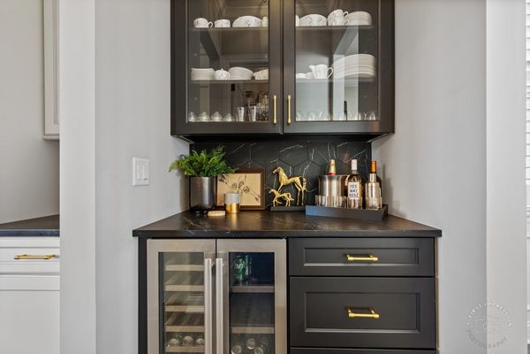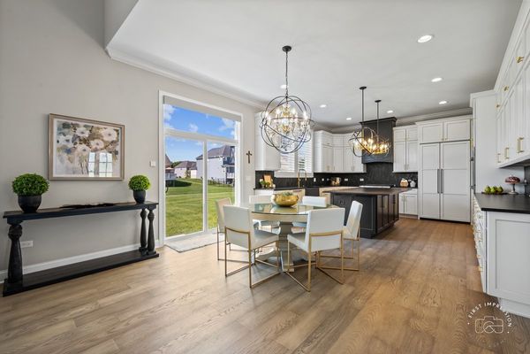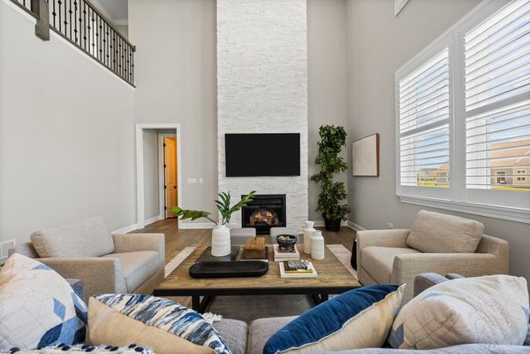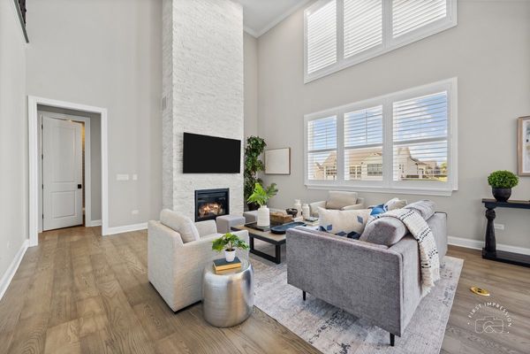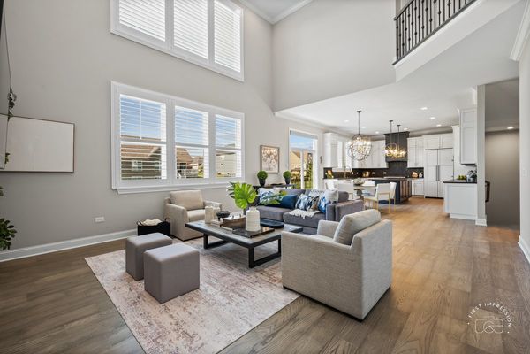4875 Foley Lane
St. Charles, IL
60175
About this home
New Price! MOTIVATED SELLER! Almost new construction, barely lived in beauty. Welcome to the Reserves of St. Charles, where luxury meets functionality in this stunning home, built in 2023. Upon entering, you'll immediately notice the attention to detail with the grand foyer illuminated by a beautiful chandelier, setting the tone for the elegance that awaits. 10 ft ceilings with crown molding, hardwood flooring throughout the entire home. Wainscoting, wall sconces and trendy lighting in the living and dining rooms. The kitchen boasts top-of-the-line Wolf, Jenn Air and Thermador appliances set into custom 50" cabinets with soft-close doors and pull out shelves. Quartz countertops, farmhouse sink, a butler's pantry with beverage fridge, and walk-in pantry. The island, with seating and built-in microwave, has abundant storage. An absolute dream gourmet eat-in kitchen! Two story family room with floor to ceiling stone fireplace. Office or possible 5th bedroom perfect for in-laws or au pair suite adjacent to full bathroom with stylish tiling and custom cabinetry. Finishing off the main floor is the mudroom with built-in cubbies, bench and hooks. Upstairs, the master suite is a sanctuary with a fireplace designed to help you unwind at the end of the day. Luxurious bathroom featuring a freestanding soaking tub, oversized shower with multiple shower heads, and a double vanity leading to a custom designed high end walk-in closet. Three more generous sized hardwood floor bedrooms all with walk-in closets and custom made organizers. Professionally installed plantation shutters adorn all the windows. Convenient 2nd floor laundry. The dual HVAC systems with humidifiers ensure year-round comfort, while the insulated English basement with roughed-in plumbing offers endless possibilities for customization. Outside, the property is as impressive as the interior, with a concrete driveway leading to a three-car side-loading garage. And for added peace of mind, there's a built-in alarm system, and a sprinkler system ensuring your landscaping stays lush year-round. Welcome Home!
