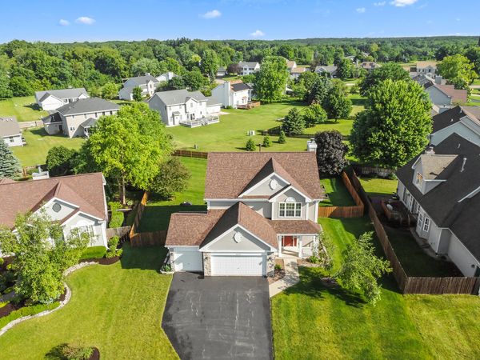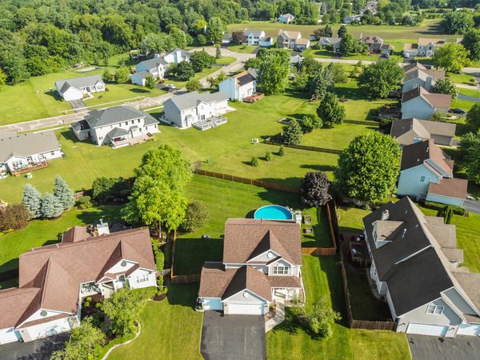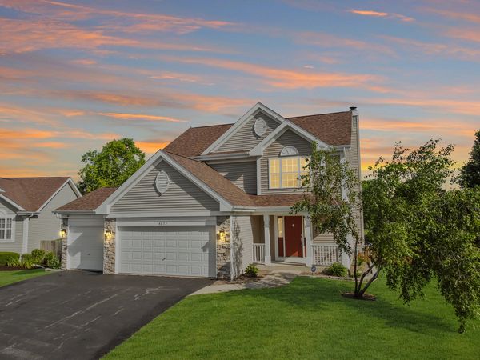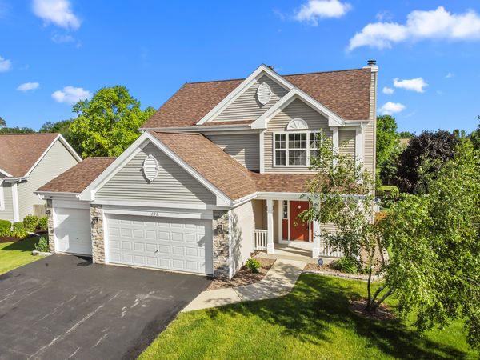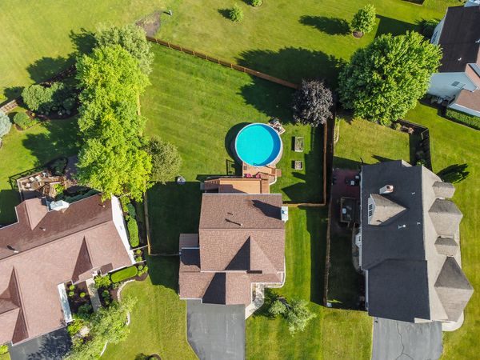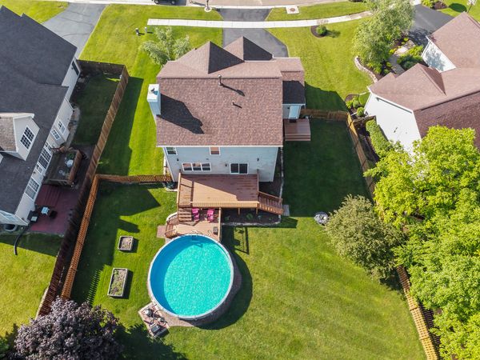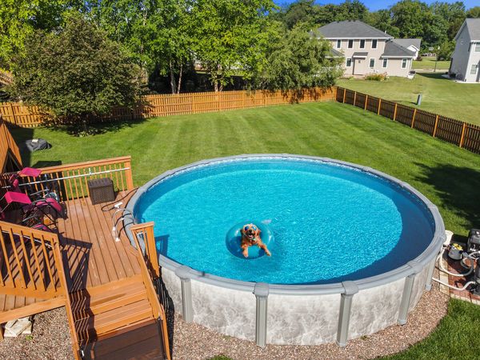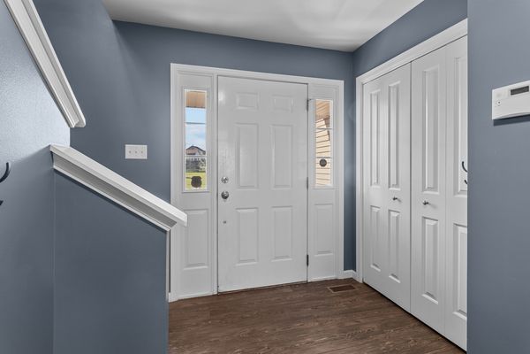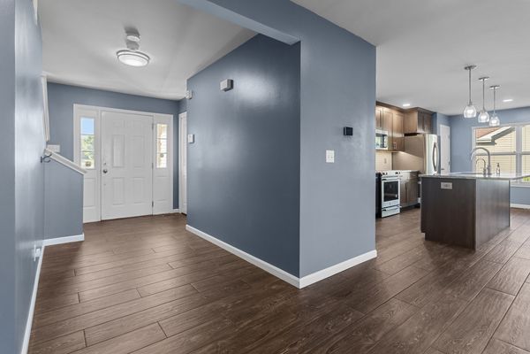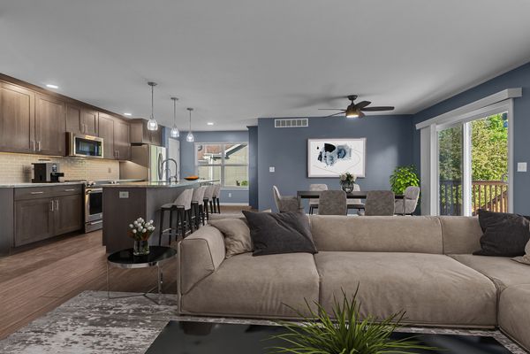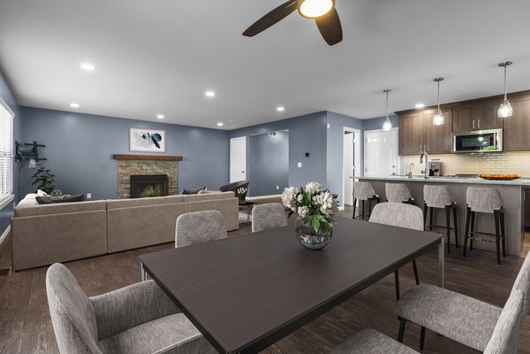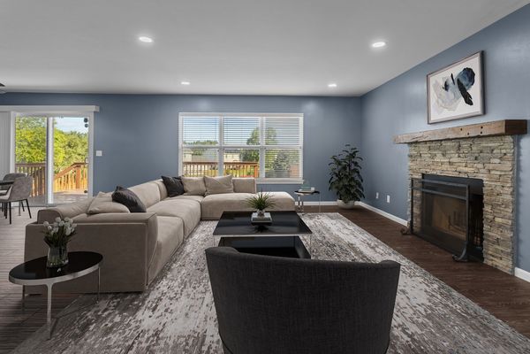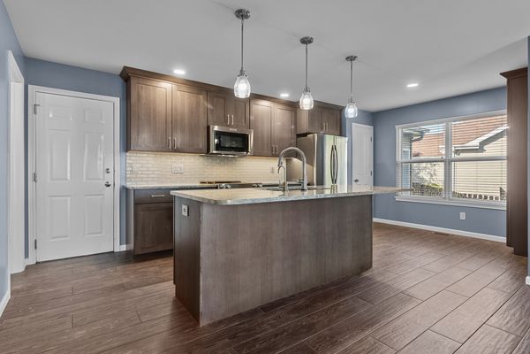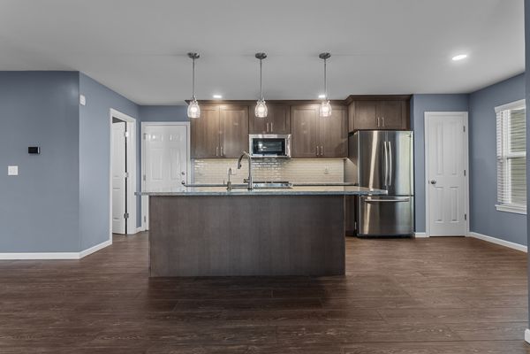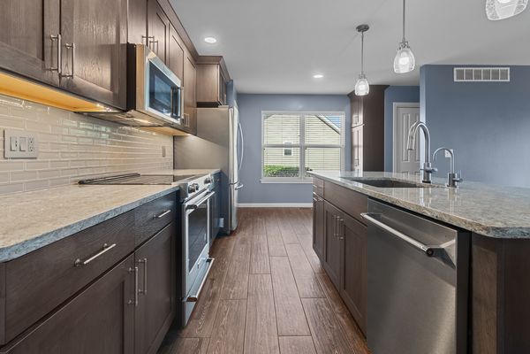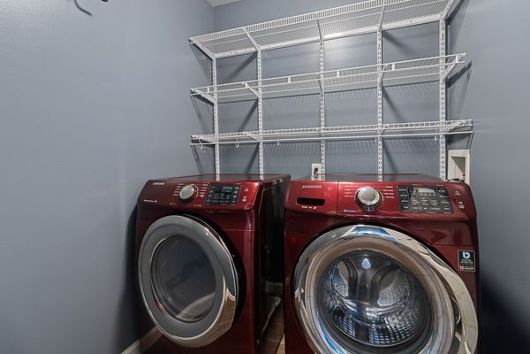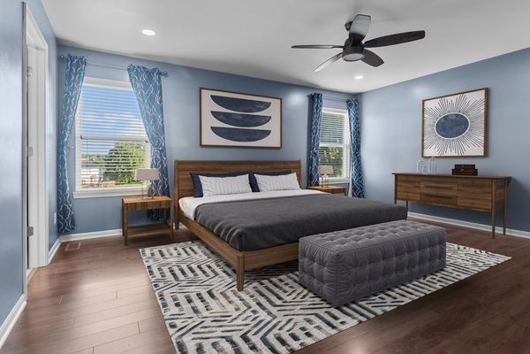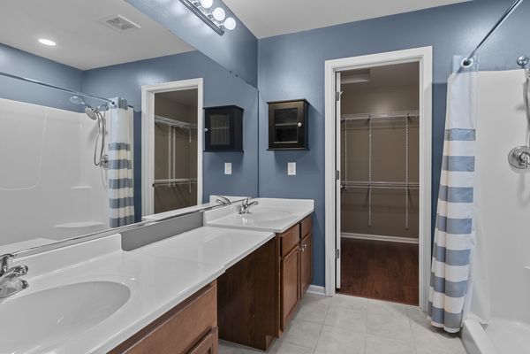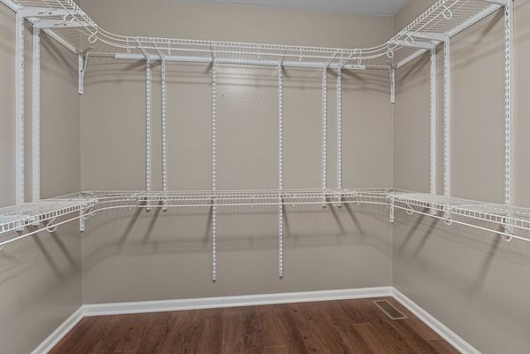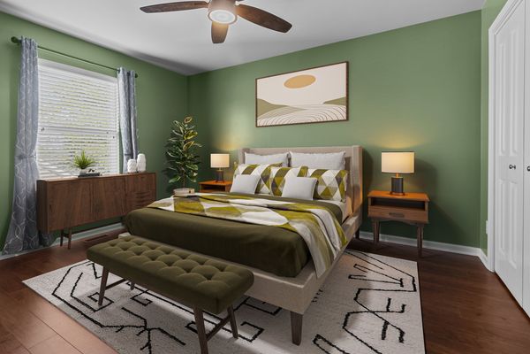4872 Mallet Drive
Loves Park, IL
61111
About this home
WOW is just the beginning! This spotlessly clean GEM (and we don't mean Green Eyed Monster) checks every box on your list! A true open concept with tile plank floors stretching thru the entire main floor living space creates an entertainment friendly design, cozied up by a beautiful fireplace that permeates a toasty ambience likethe aroma of soup in the air on a cold winter day. But don't wish the summer away yet when you can step out & enjoy the multi-level deck spilling naturally into a crisp coolsummer pool. A perfect place to be with friend or to enjoy quiet solitude. This Chef's Dream Kitchen is a 2020 redesign from Kitchens by Diane, offering Custom Cabinets with soft close design, Quartz Counters, Stainless Steel Appliance Package, dual pantry storage, Culinary Island, touch faucet & a place for everything. 4 Bedrooms up all have hardsurface flooring while the primary bedroom bath is complete with double sinks, walk-in closet & cosmetic vanity. Step into the lower level Rec Room onto LVP Flooring & experience an inviting "Bonus Space" with full exposure windows & the illumination of natural light. You are sure to appreciate the 1st Floor Laundry, Furnace:2021; CentralAir:2022; Roof/Gutters/Downspouts:2024; Water Heater:2021, Fenced Yard, Heated Pool, Crisp White Woodwork & 6 Panel Doors, NEW Lighting including LED can lights thru-out, Video Surveillance System including 5 exterior cameras, ring & NVR Recording, Stunningly Manicured Setting, RO & Composite Side Deck. Don't miss this amazing dream home and have to cry yourself to sleep wishing you settled into this one!
