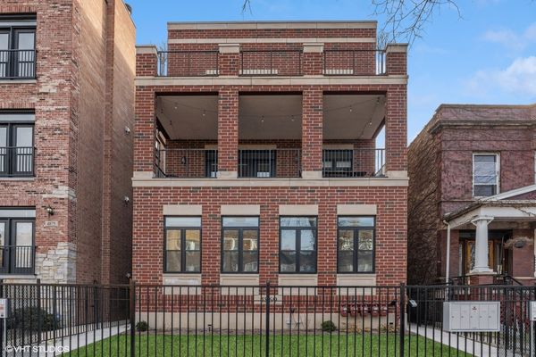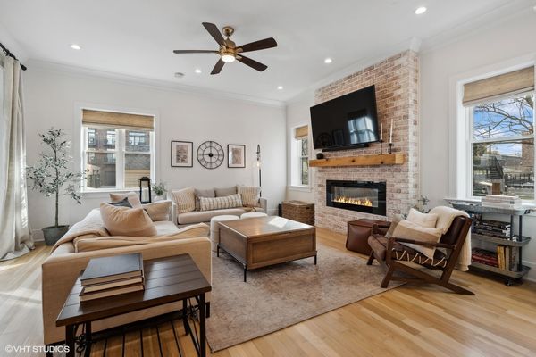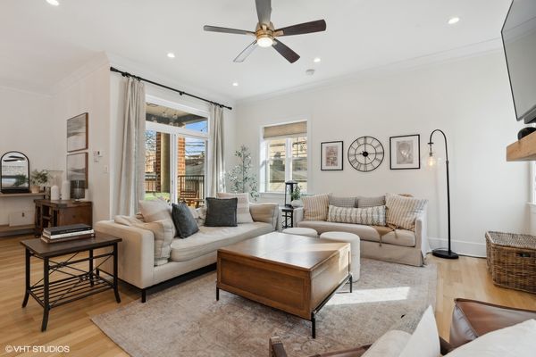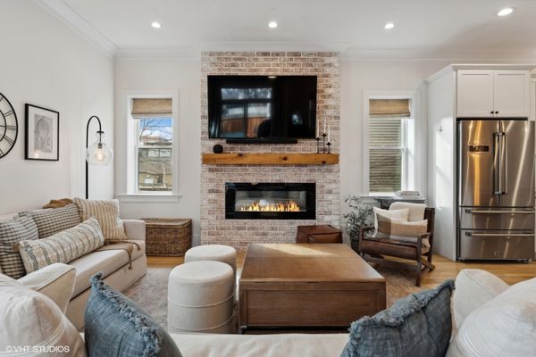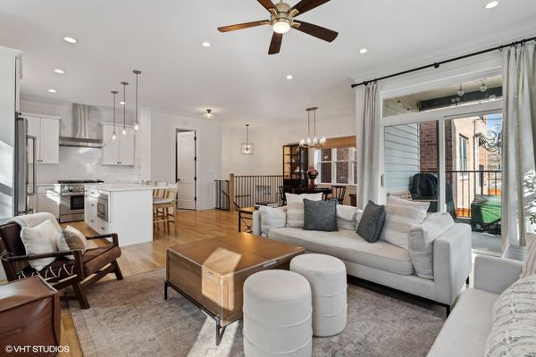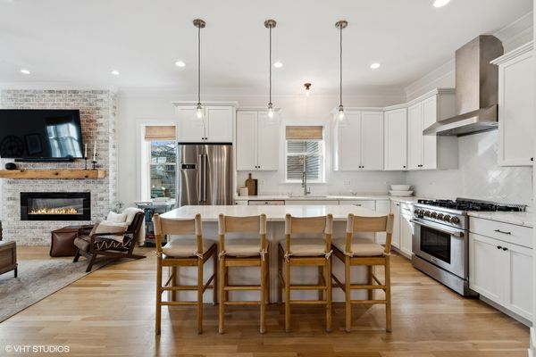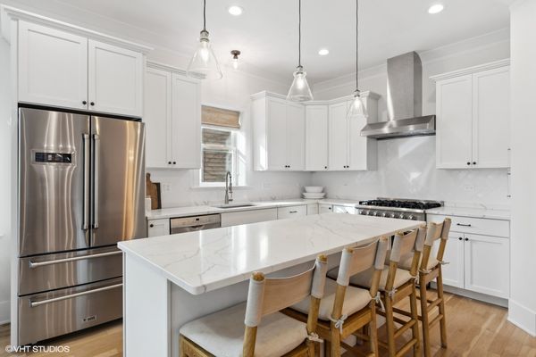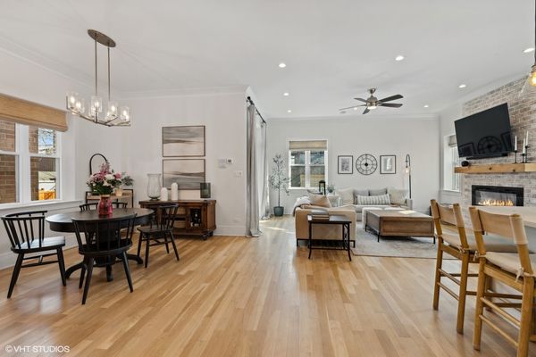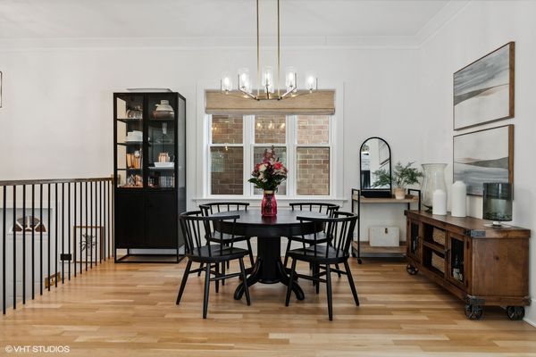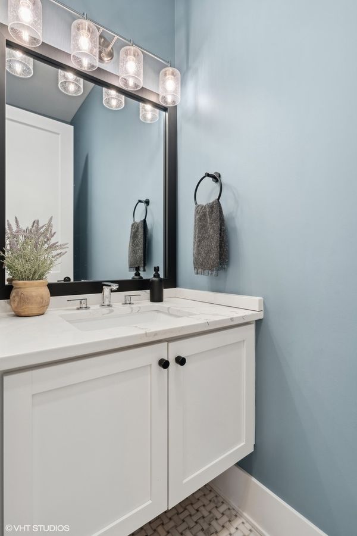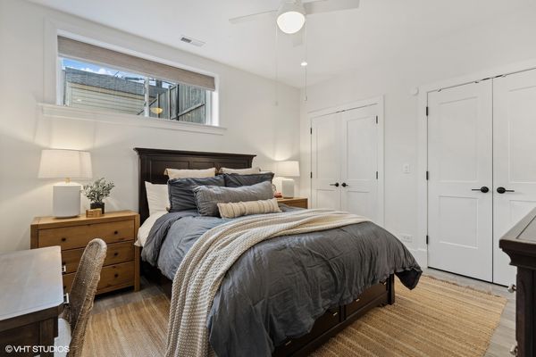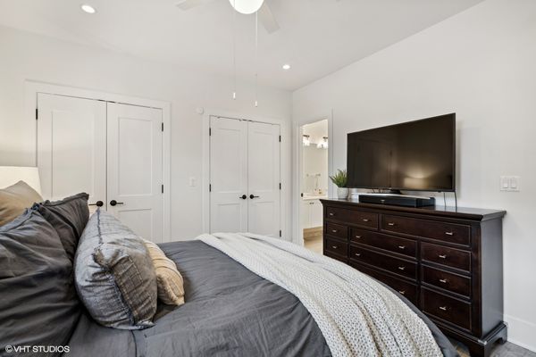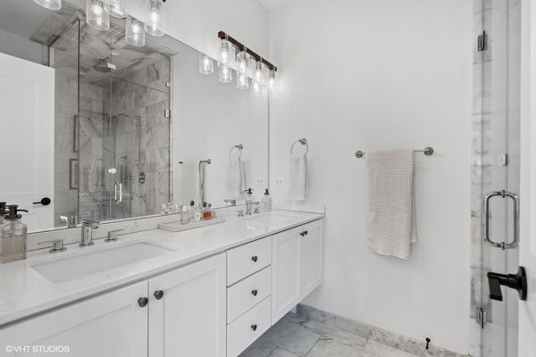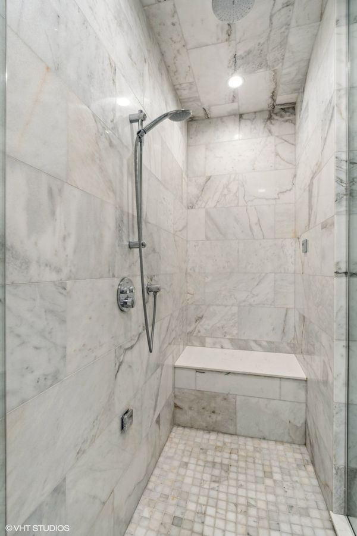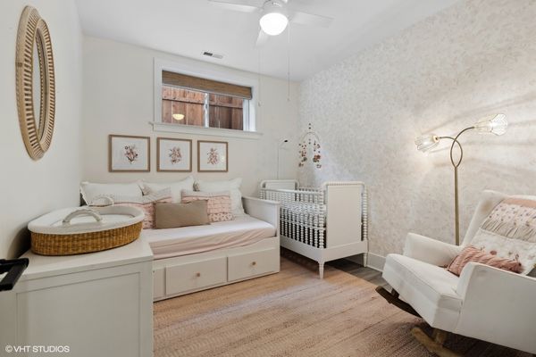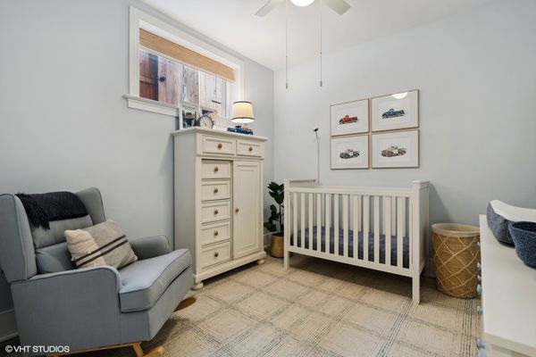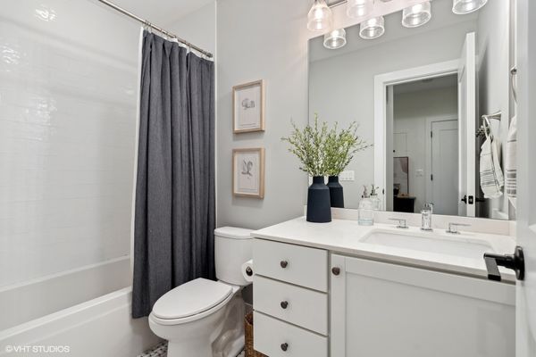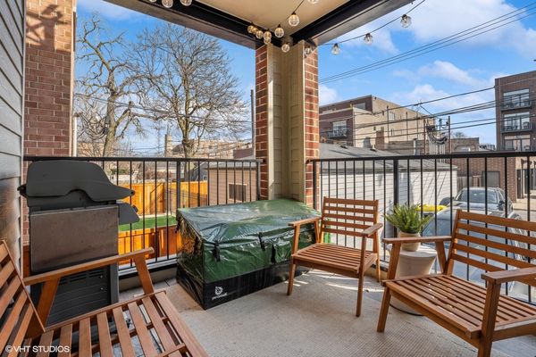4869 N Ashland Avenue Unit 1R
Chicago, IL
60640
About this home
Perfectly located in between Andersonville & Uptown, you'll find 4869 North Ashland Avenue, a 2020 full-masonry building. This unique 3 bed/2.1 bath duplex down is rear-facing (the unit itself is not on Ashland) and tucked away from the hustle & bustle of Ashland Avenue and feels like a single-family home. Enter through a private entrance directly into your unit & you will instantly notice the impressive ceiling height, three exposures with sunlight pouring through, custom window treatments, & hardwood floors throughout. Kitchen, dining, living, & private outdoor space seamlessly flow together, making this floor plan perfect for entertaining. The kitchen is a chef's dream - here you'll find white shaker cabinetry, quartz countertops, herringbone subway tile backsplash, a large island with plenty of space for seating, & stainless steel appliances (including a 6-burner stove!). The kitchen flows into the separate dining space - don't miss the trendy gold light fixture & space for an oversized dining table. The living room is also located next to the kitchen & anchored by a cozy fireplace with brick accent wall. Finishing the main level is the gorgeous powder bathroom & large private deck located right off the living room. Mozy downstairs to the second floor & you will first notice the porcelain tile flooring with radiant heat throughout so you will never have cold feet. First, you will tour the primary bedroom. This bedroom is a true retreat - large enough to fit a king-sized bed, two closets with custom built-ins, & a dreamy en-suite bath complete with marble steam shower & dual vanity. Next, tour the two additional bedrooms. Both bedrooms are large enough to fit queen-sized beds & have large closets with custom built-ins. These bedrooms could easily be used as offices, workout rooms, you name it. Each of the three bedrooms is equipped with custom remote-control window treatments. Don't miss the second full bathroom complete with a soaking tub, a white vanity, & black & white ribbon tile flooring. Rounding out the second level is your in-unit washer & dryer (conveniently located next to the bedrooms) & an additional closet for storage. This home is equipped with central heat & air, an exterior parking space, and is wired for speakers. As for the location, 4869 North Ashland cannot be beat. You are close to all that Andersonville has to offer (try neighborhood faves Hopleaf & Bongo Room), shops & grocery stores, the lake, & more. This full-masonry 5-unit building is a quick trip to Lake Shore Drive & public transportation. There's nothing left to do but move in.
