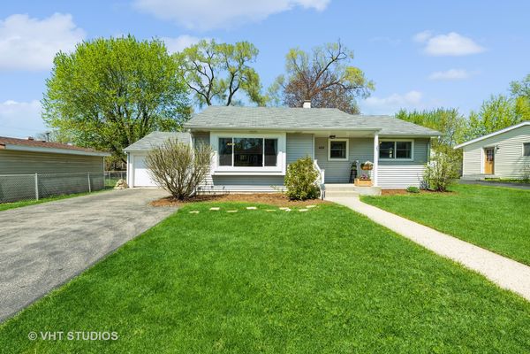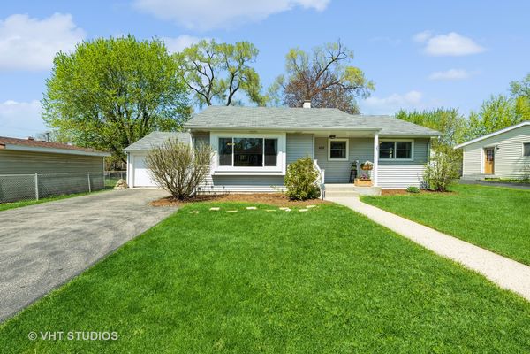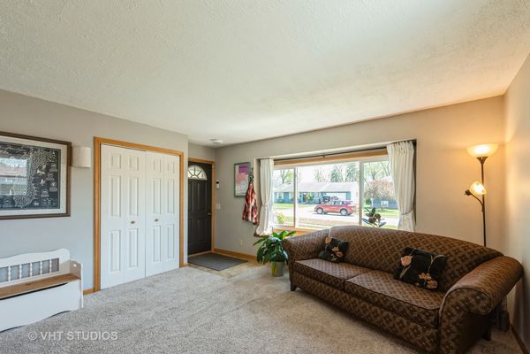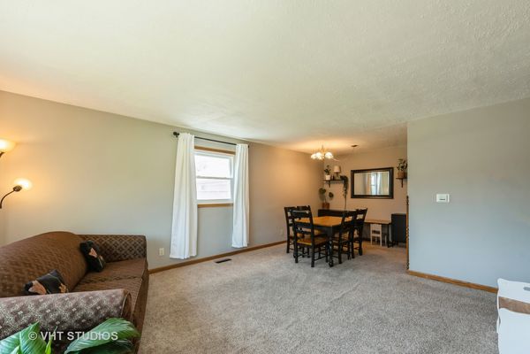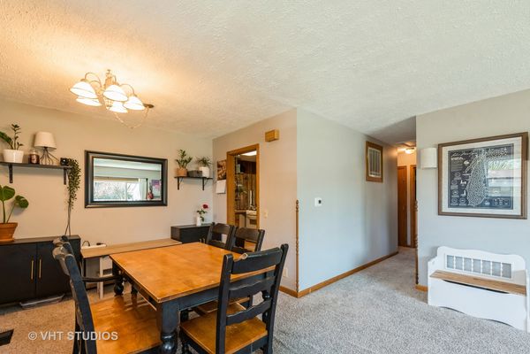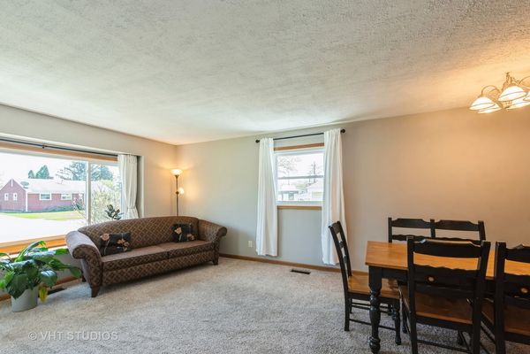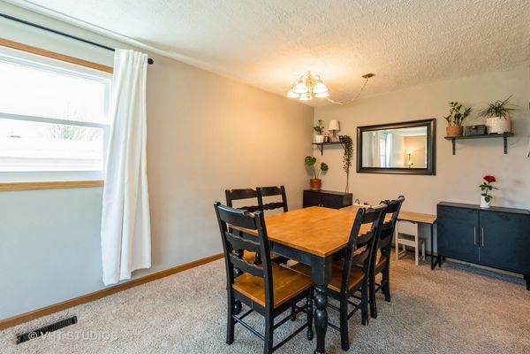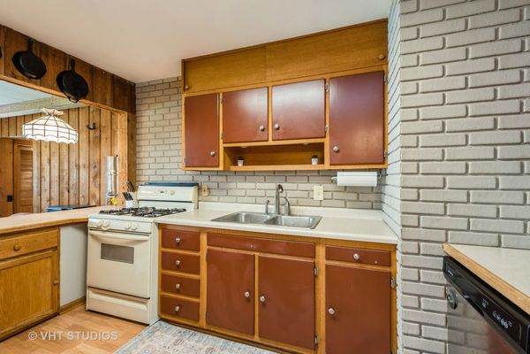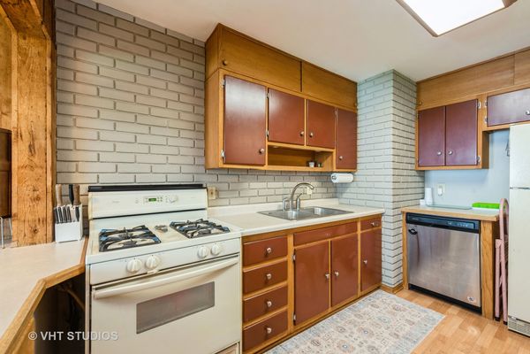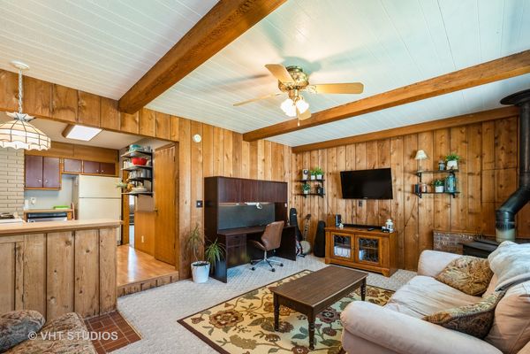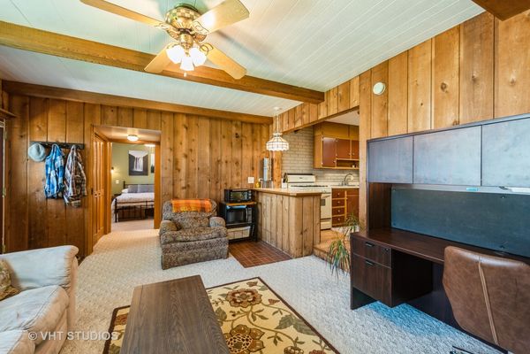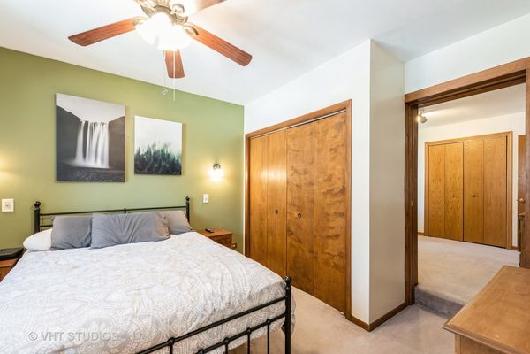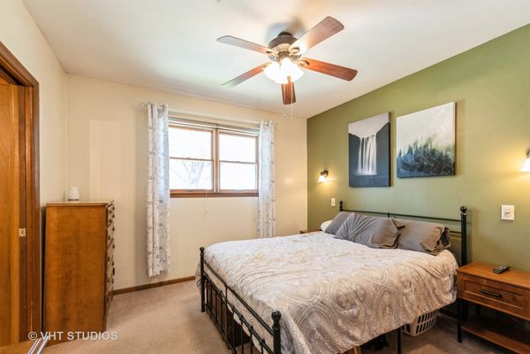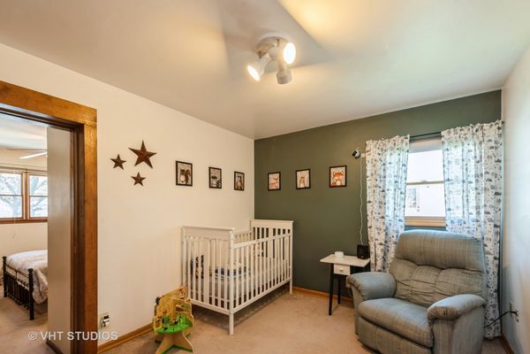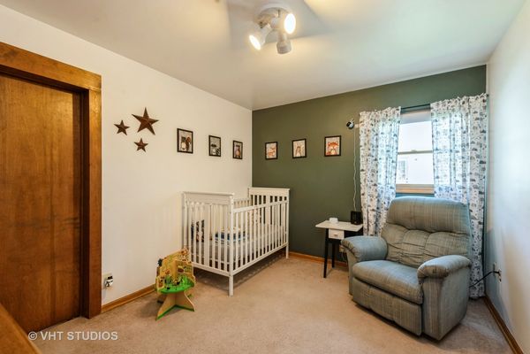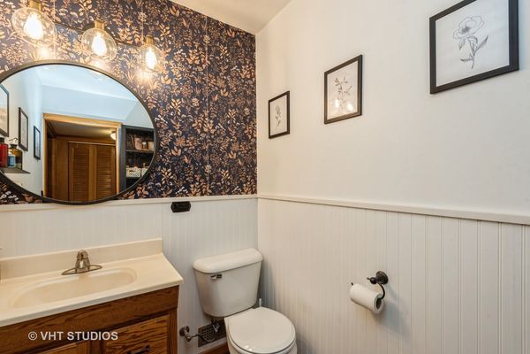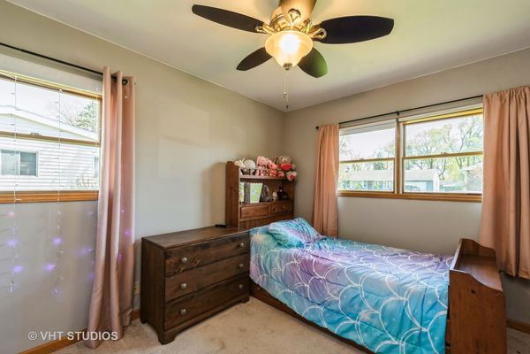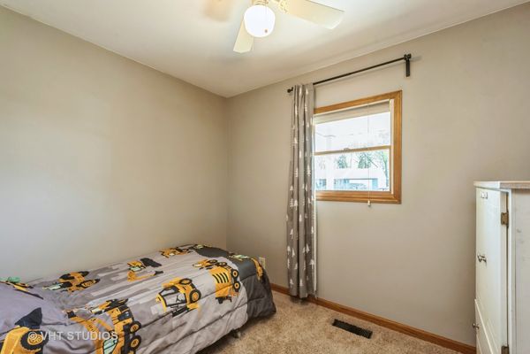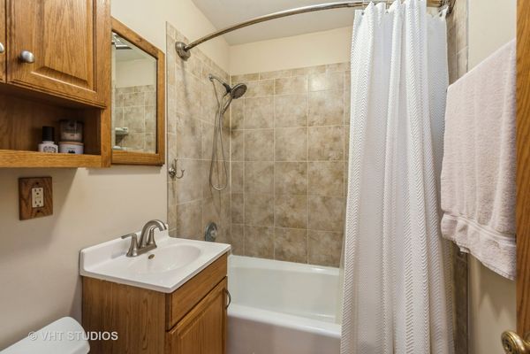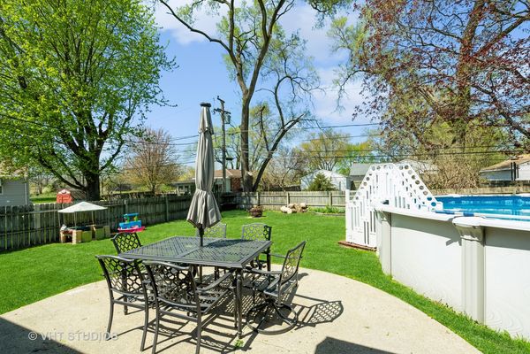486 W James Way
Cary, IL
60013
About this home
Awesome Ranch home with a sweet front porch and nice curb appeal! This property will surprise you with 1, 497 square feet! The living room is warm and inviting, recently painted and tastefully decorated. The immediately adjacent dining space is ideal for hosting or game nights. Four total bedrooms include a primary and 3 secondary bedrooms. While private the primary and neighboring bedroom (current nursery) have an interesting feature and connect via pocket door. Bathrooms include one full bath and one half bath. The kitchen is efficient and includes the fridge, stove and dishwasher. The washer and dryer stay as well. A combination pantry/laundry/mudroom is very convenient and leads to the attached garage. Widened driveway for comfortable parking is a definite perk. The unique family room features a rustic flair and offers great entertaining space that boasts beams, a wood burning stove, a sunny picture window and a handy walk out to the fenced yard. Enjoy your outdoor time this summer while relaxing on the patio or indulging a cooling dip in your own pool! Centrally located established neighborhood. Cary offers a METRA station for commuters and excellent D26/D155 schools. There are many parks and recreation options too: Rotary Park, Fel-Pro RRR Conservation Area and Sunburst Bay Aquatic Center just to name a few!
