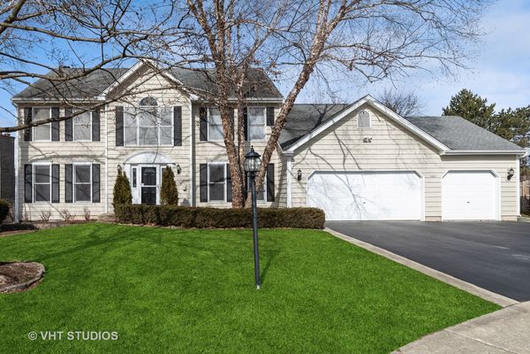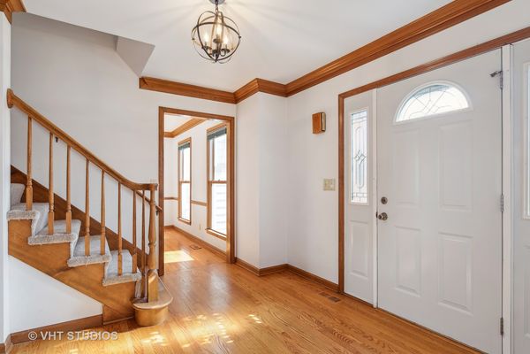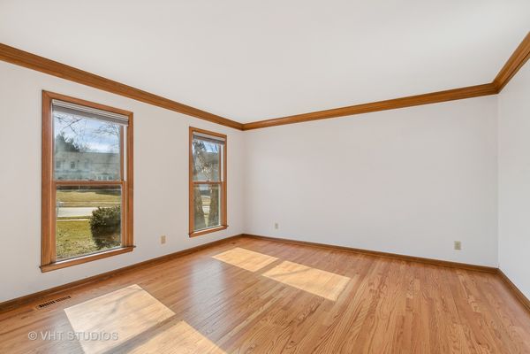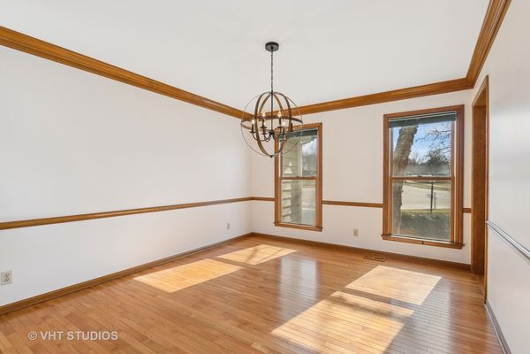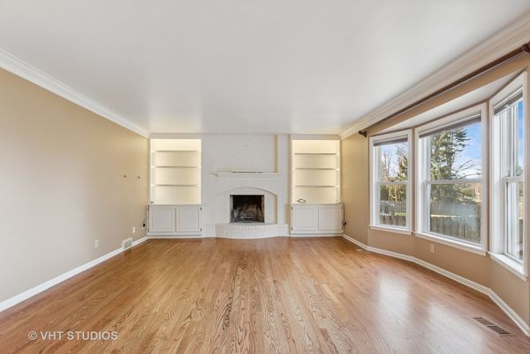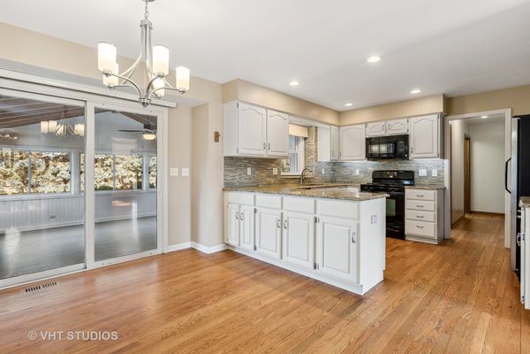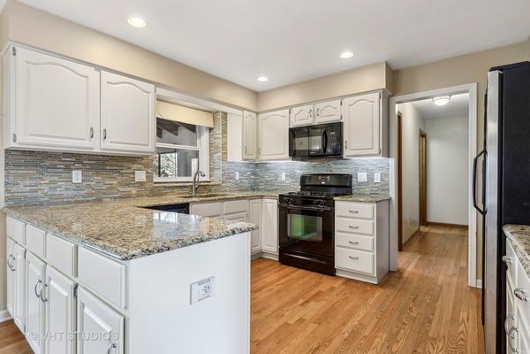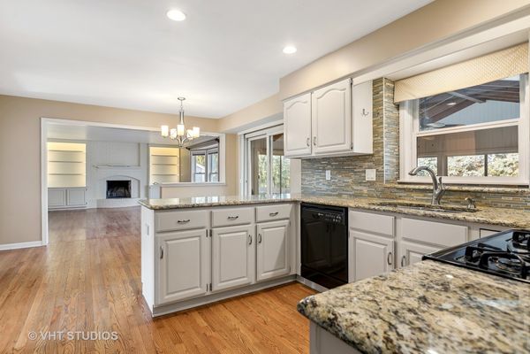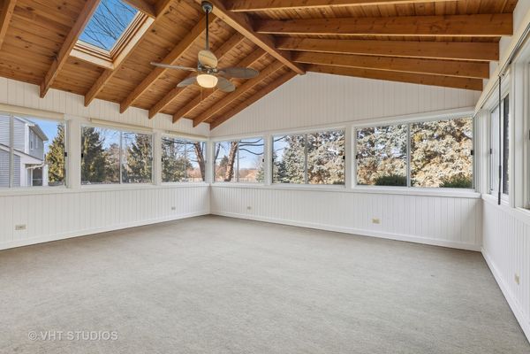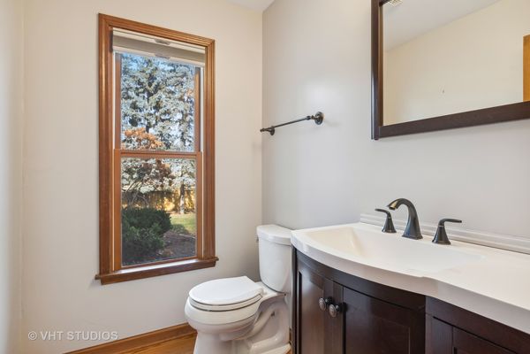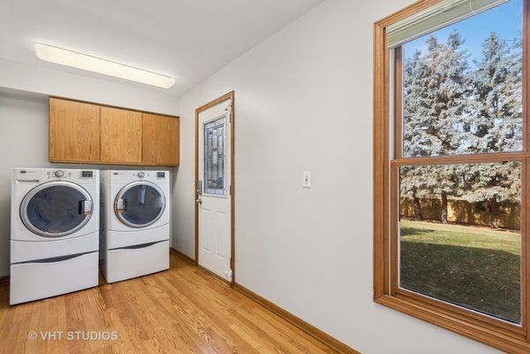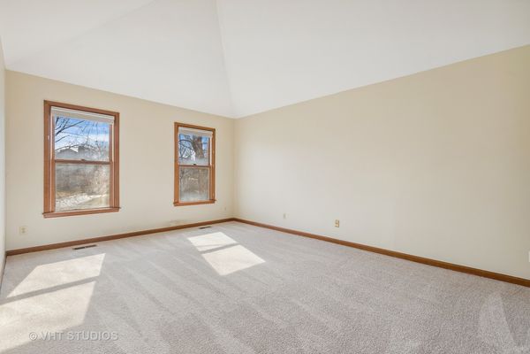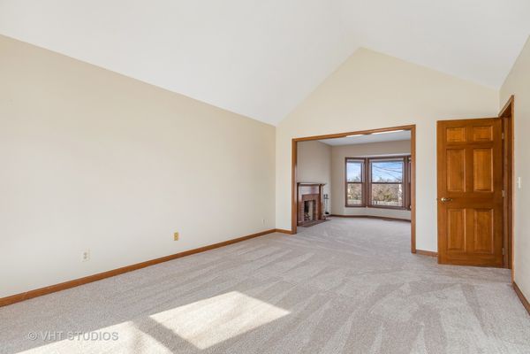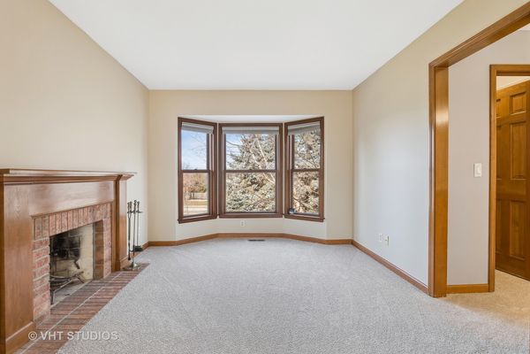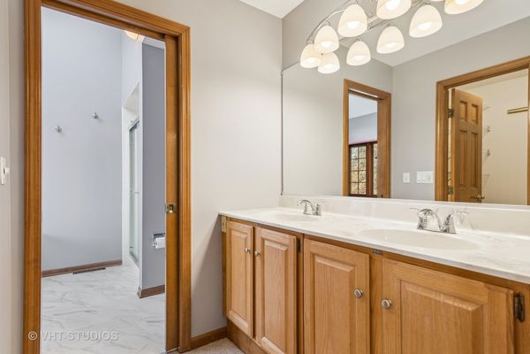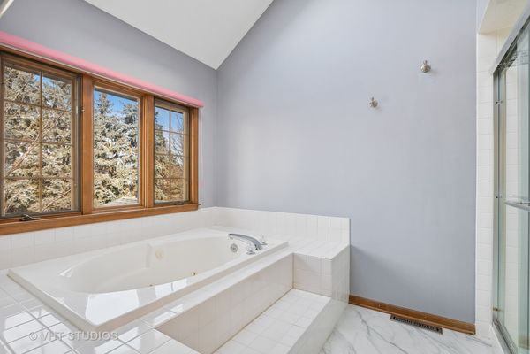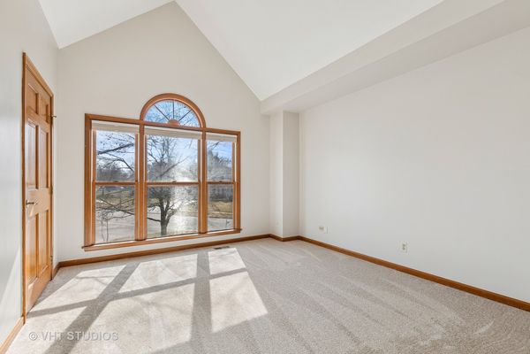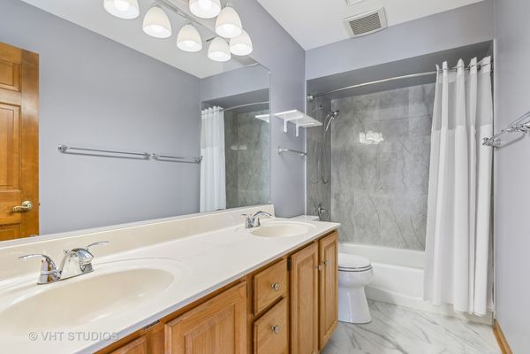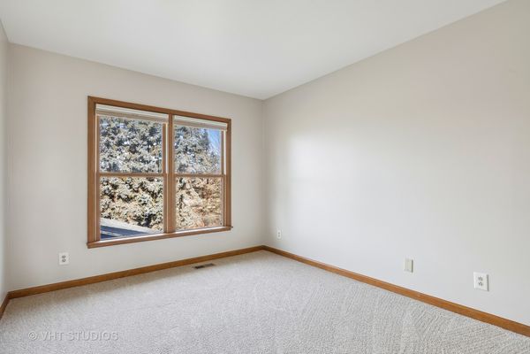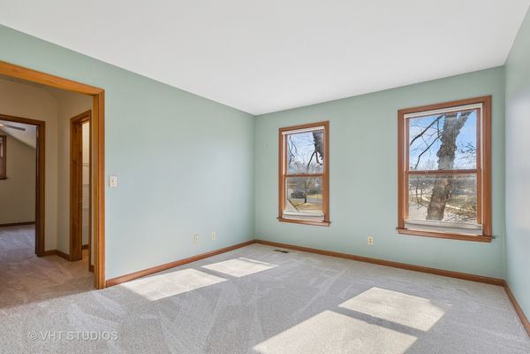486 Tanglewood Drive
Cary, IL
60013
About this home
"This wonderful Home has the Space and Charm you have been waiting for!" Immaculate 4+ bedroom/3.1 bath Semi-Custom home in The Pines of Cary! Huge Bonus Room Upstairs and a Large Sun Room off the kitchen are wonderful additions to this already spacious home. Hardwood floors presented throughout the main level of this home, and enhanced with Custom Crown Moldings. Formal Living and separate Dining Rooms, Cozy Family Room with Bay Window and Brick Fireplace adorned with built in Shelving/Cabinetry and Up lighting. Enjoy family meals in the Eat in Kitchen with White Cabinetry and Granite Counter tops, a Pantry Closet, and a Sliding Door to the wonderful Sun Room with Vaulted Ceiling and outdoor carpeting while relaxing and taking in views of the Private, Fenced backyard. A Half Bath and Laundry Room with space for a Media/office or organization for all your daily extras. Upstairs has Brand new carpeting, a Grand Primary Retreat with Vaulted Ceiling, separate Sitting Room with Fireplace, and private Primary Full Bath enhanced with Whirlpool Tub and Updated Separate Shower. Newer Updated Hall Bath with double sink and 3 spacious extra bedrooms. The ultimate Bonus Room space has Vaulted Ceiling, and ample Closet/Storage space with fun access to 3rd and 4th bedrooms. Three Car Garage has Professional Epoxy Floor. "All this and more with a cul de sac location in this wonderful neighborhood!" Walk to schools, and the library! Newer Radon Rescue System already in place. This home is move in ready... Make this your forever home today!
