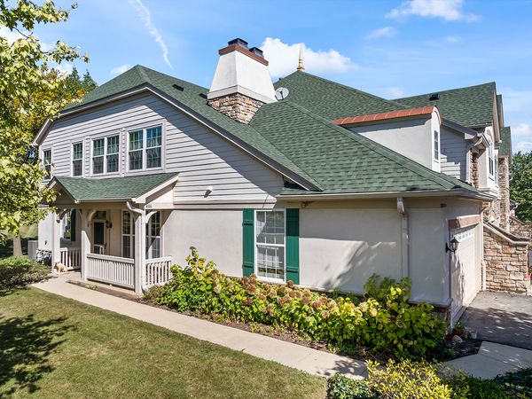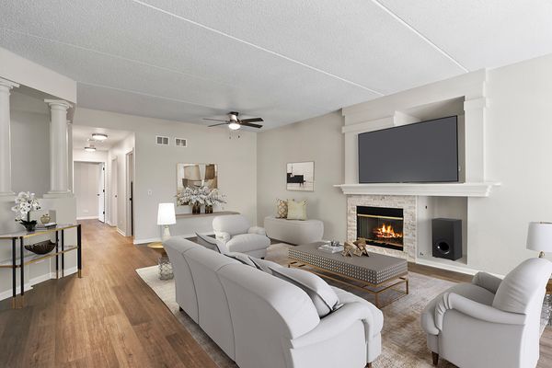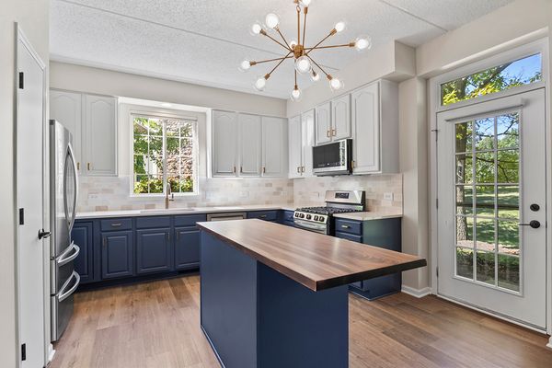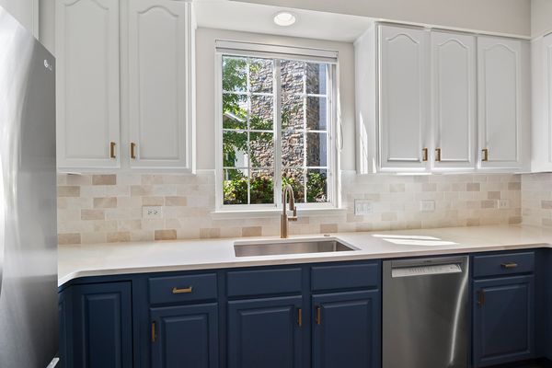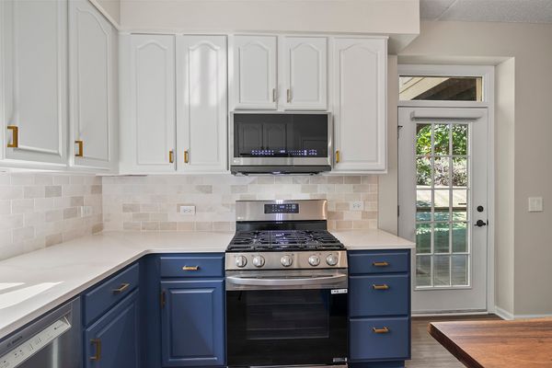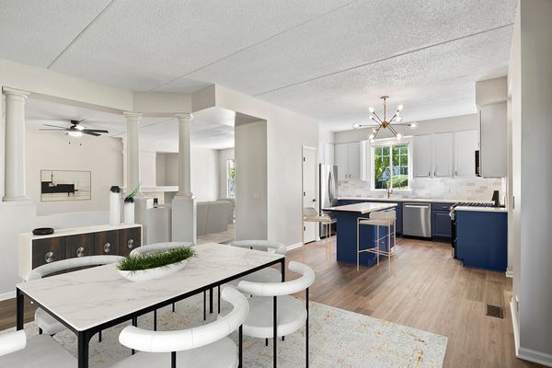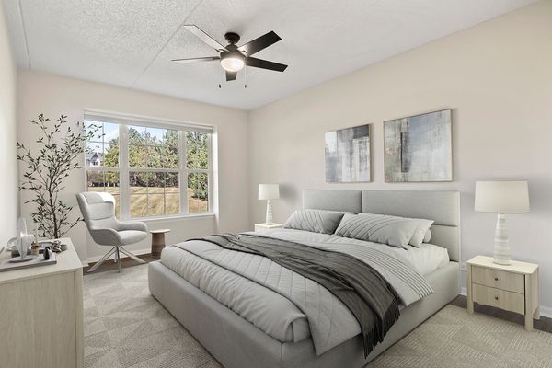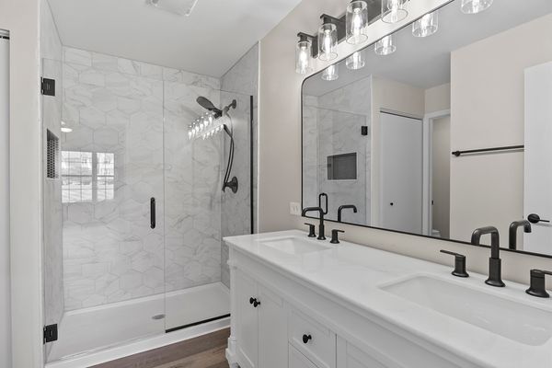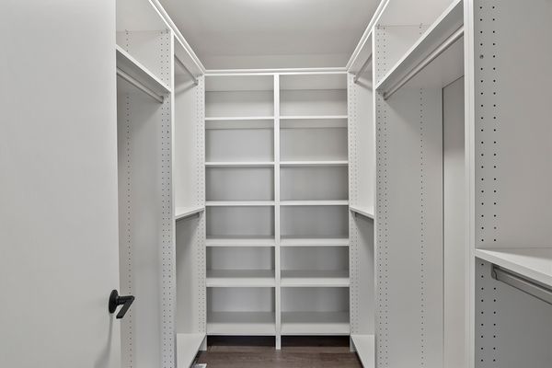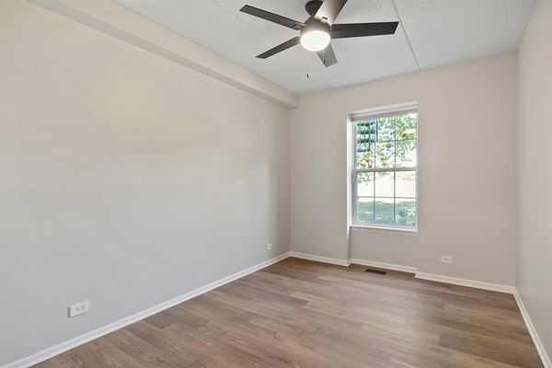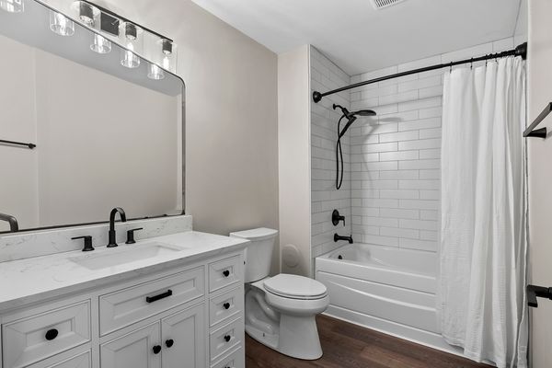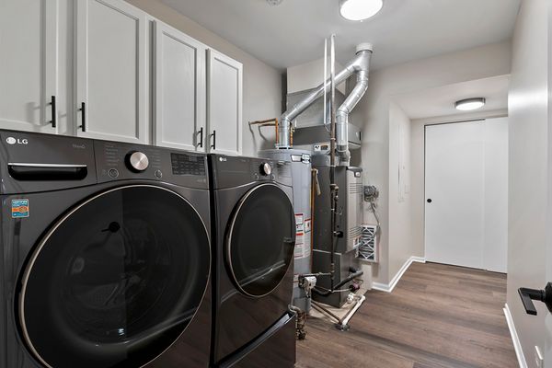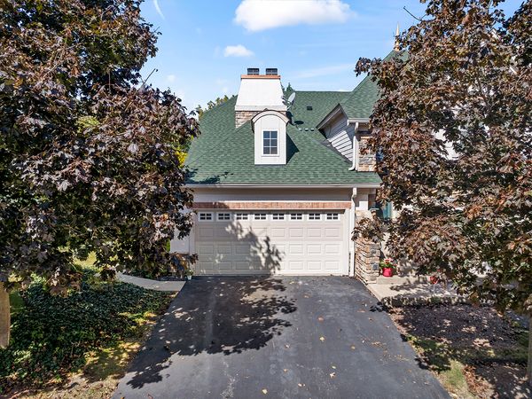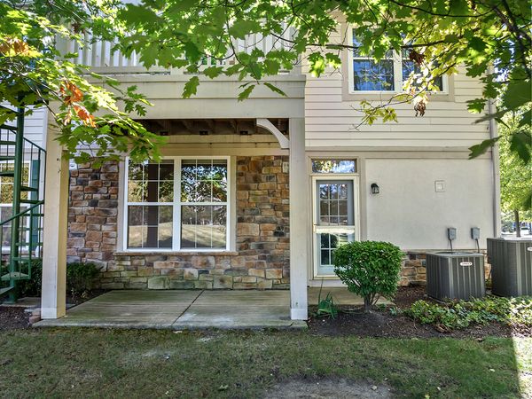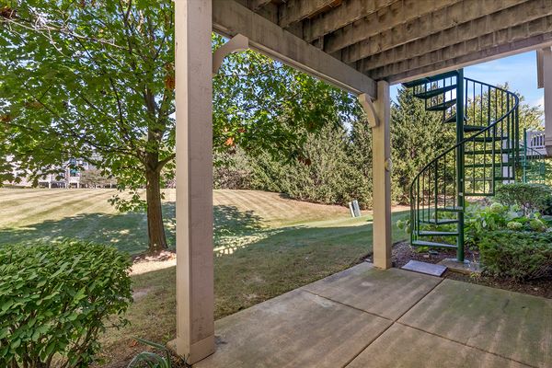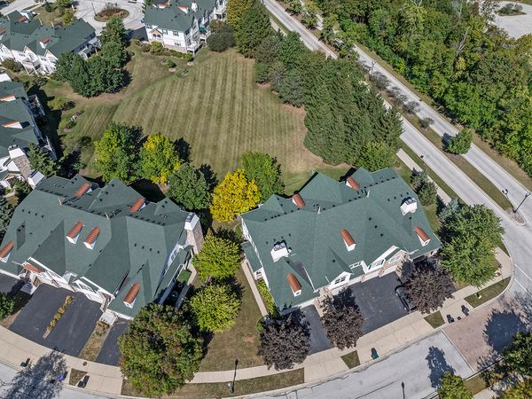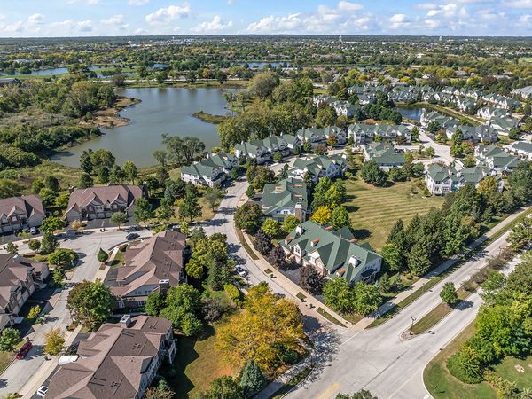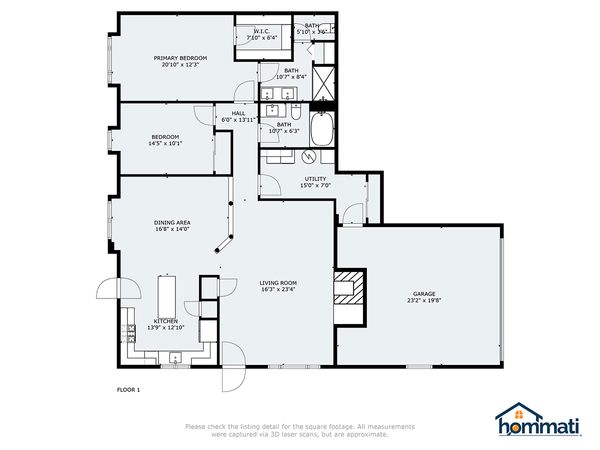486 Bay Tree Circle
Vernon Hills, IL
60061
About this home
Location, Location, Location! Welcome to 486 Bay Tree Circle, a beautifully renovated ground-level ranch townhouse where no expense has been spared. Every detail has been carefully crafted, offering you the ultimate in stylish, maintenance-free living. Freshly painted and boasting breathtaking views from the family room, kitchen, and both bedrooms, this home is ready to impress. Step into the large living room that flows seamlessly into the dining room, creating an inviting space for entertaining. The kitchen is a showstopper with 42" upper cabinets in a soft off-white, bold navy blue lower cabinets, all dressed with elegant brushed brass hardware. Quartz countertops, a live edge island, and brand-new high-end stainless steel appliances make this a chef's dream. Relax in the cozy family room featuring a gas starter fireplace, or retreat to the spacious master suite with its luxurious walk-in closet, complete with custom built-in organizers, and an ensuite bath with a dual vanity sink. Other highlights include 9-foot ceilings, beautiful luxury vinyl flooring throughout, and matte black hardware on all doors. The brand-new washer and dryer, along with a 2017 furnace, air conditioning system, and water heater, provide modern comfort and efficiency. In addition to these stunning interiors, the home also features an attached 2.5-car garage, providing ample space for vehicles and storage. Located in the heart of Vernon Hills, you'll enjoy proximity to the shopping, dining, and entertainment that both Vernon Hills and Libertyville offer. Within walking distance to Hawthorn Mall and Melody Farm shopping center, convenience is at your doorstep. Welcome home to 486 Bay Tree Circle - where thoughtful design meets unbeatable location!
