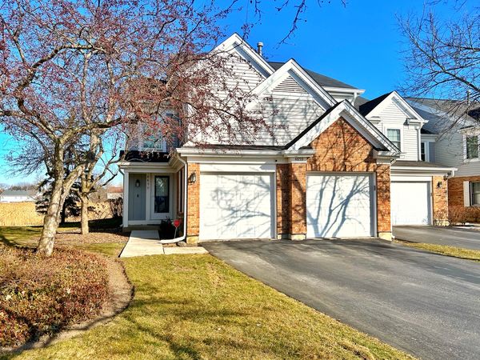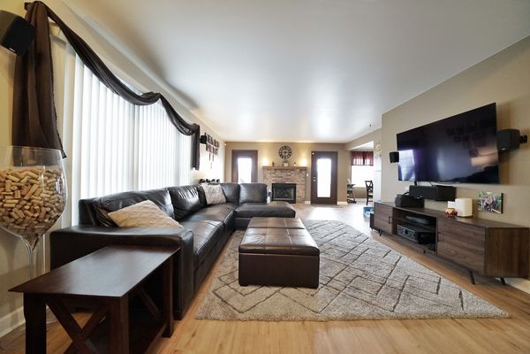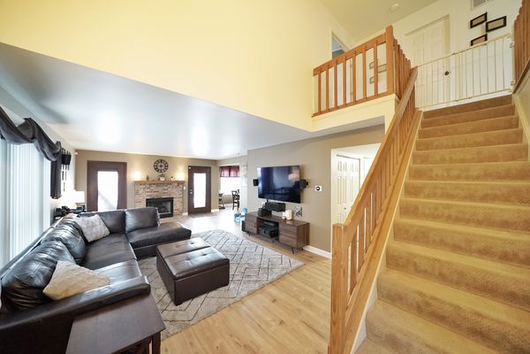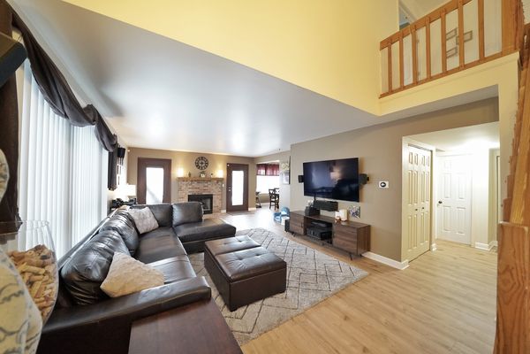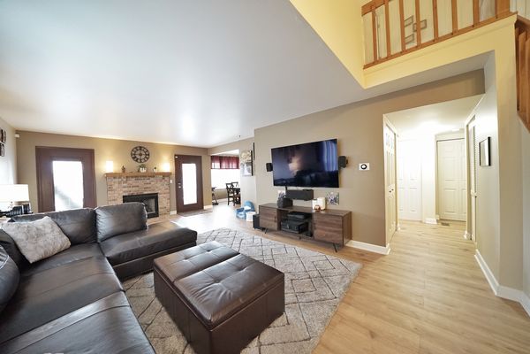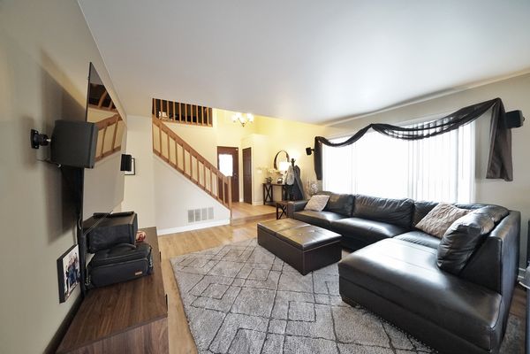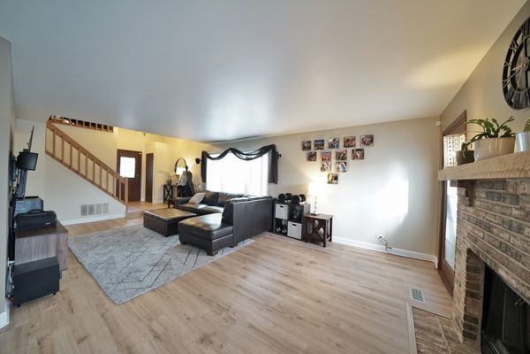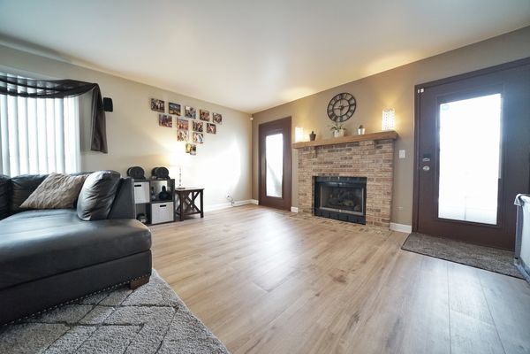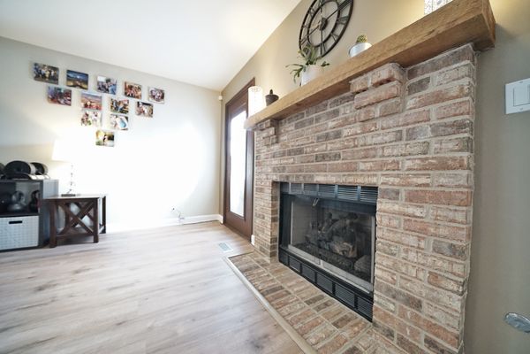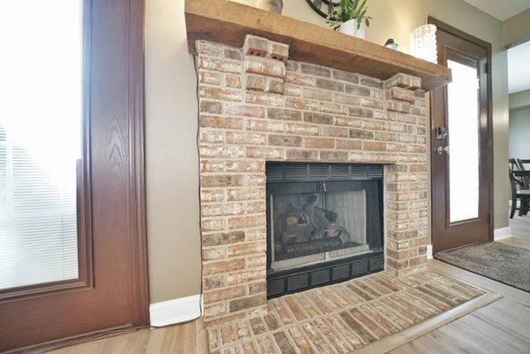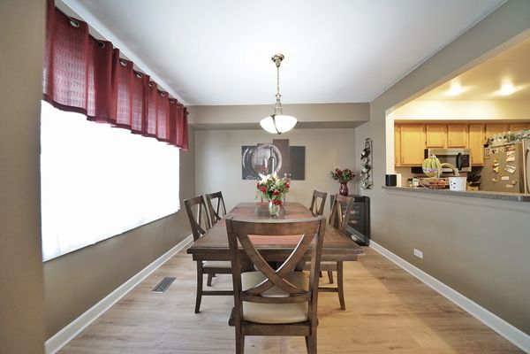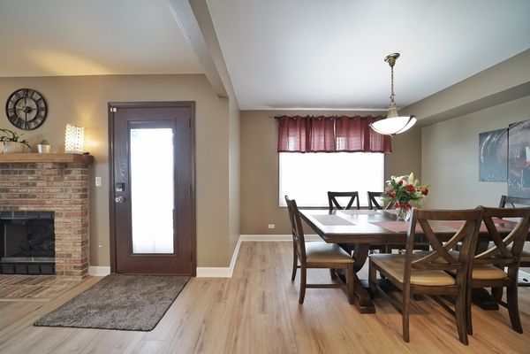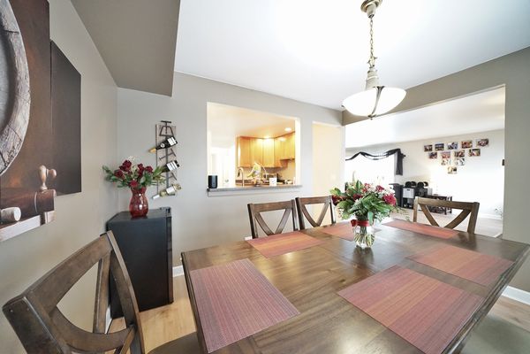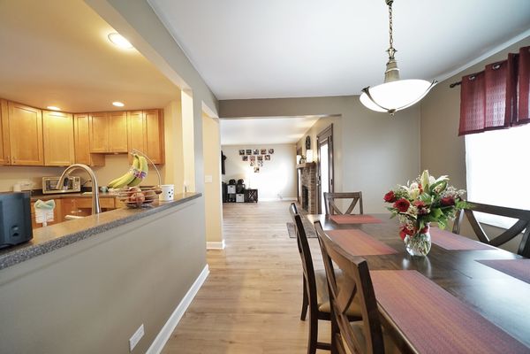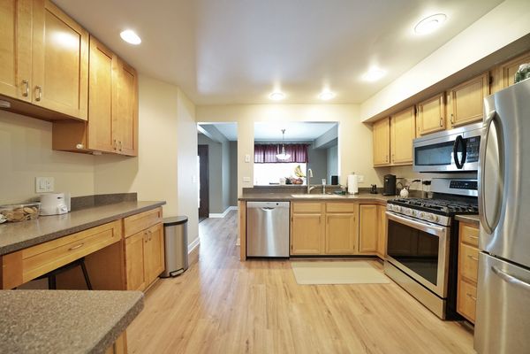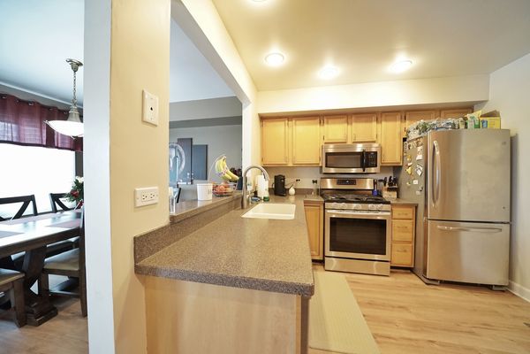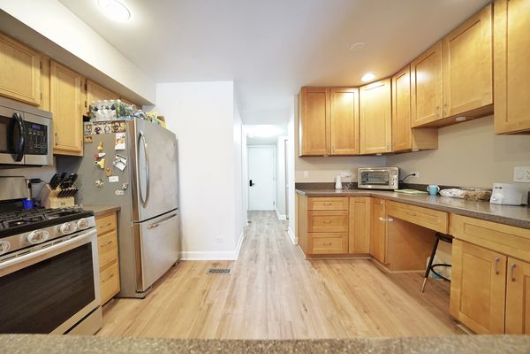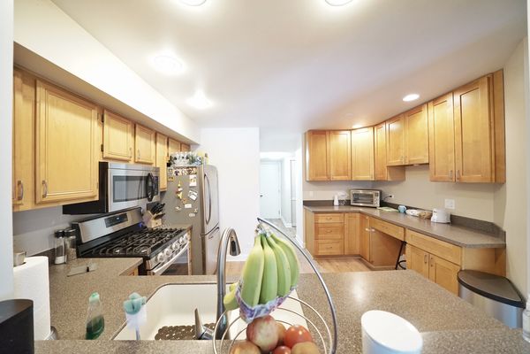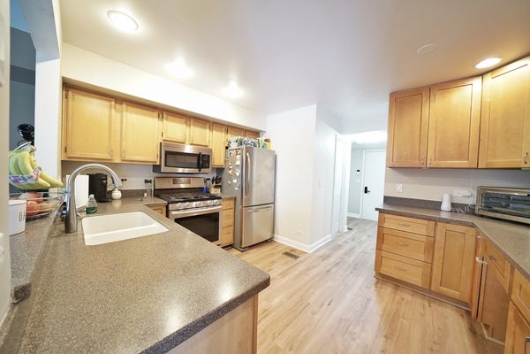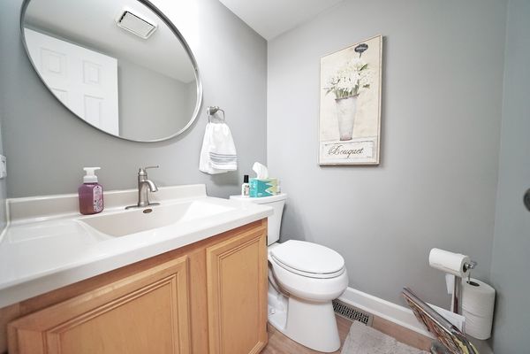4859 Turnberry Drive
Hoffman Estates, IL
60010
About this home
Welcome to this charming and spectacular end-unit, 2-story Townhouse, where comfort meets elegance in a harmonious blend. This spacious home boasts 2 beds, an additional den, and 2.5 baths, all nestled on a very private street. It promises an oasis of tranquility and privacy at the back, making it a perfect retreat. Located in Hoffman Estates with the prestigious Barrington zip code, this exquisite residence is a true gem, set against a beautiful prairie marsh and nature views, offering a serene living experience in a sought-after cul-de-sac setting. The home welcomes you into an inviting formal living room, highlighted by a cozy gas log fireplace, setting the stage for relaxation and warmth. The upgraded kitchen is a culinary enthusiast's dream, featuring Corian countertops, easy-glide cabinets, under-cabinet lighting, custom Corian cutting boards, and stainless steel appliances. Every detail in this home has been thoughtfully curated to enhance your living experience. Adding to its appeal is a separate dining room, perfect for family gatherings and special occasions, offering a space where memories are waiting to be made. The upstairs loft serves as an ideal office or secondary living space, while the bright master bedroom, with its vaulted ceilings and en-suite bathroom, creates a luxurious sanctuary. The newly remodeled bathroom, with a free-standing bathtub, separate shower, and skylights, ensures a spa-like atmosphere. The home is equipped with newer windows, a roof from 2005, a new AC unit in 2021, a hot water tank from 2019, and a furnace from 2014, ensuring comfort throughout the seasons. The addition of a wood deck in 2019 provides a private outdoor oasis for relaxation or entertainment. With no rental restrictions, this end-unit townhouse represents an exceptional opportunity for homeownership or investment. Its prime location near shops, dining, parks, forest preserves, golf courses, and a Metra station, along with zoning for the highly-rated William Fremd High School, further enhances its allure. Discover the perfect blend of luxury, convenience, and natural beauty in this exquisite Hoffman Estates home, a sanctuary designed for those seeking a distinguished living experience.
