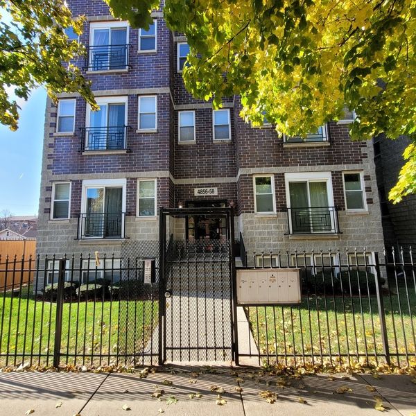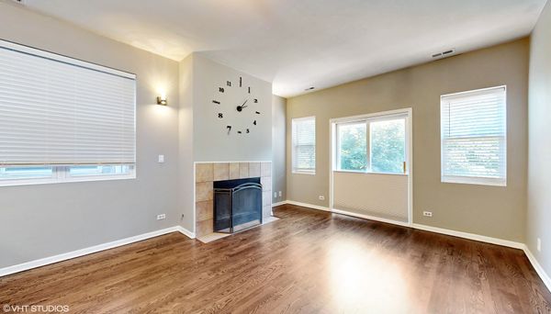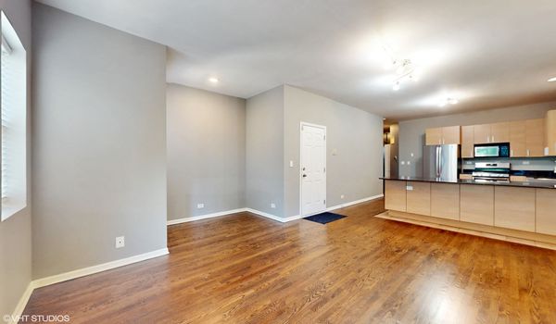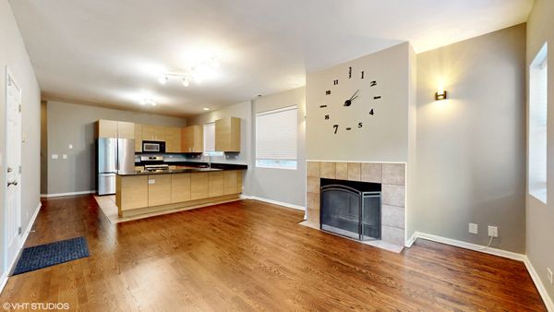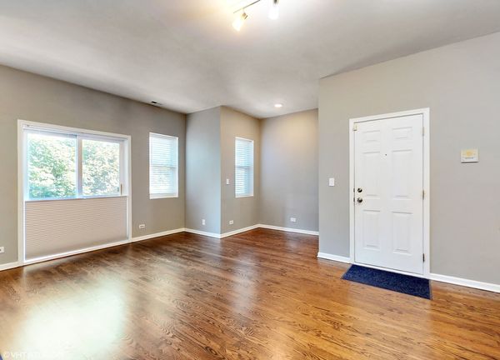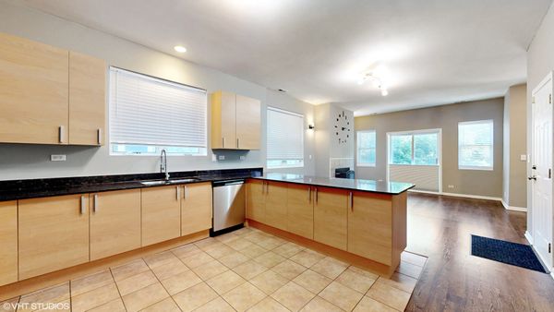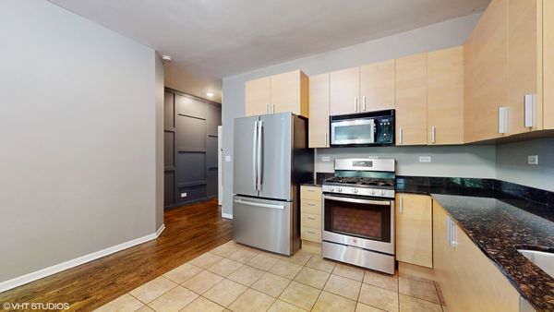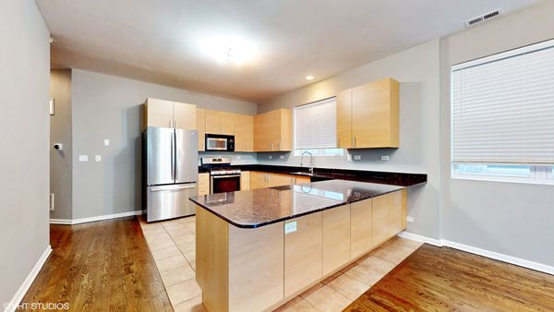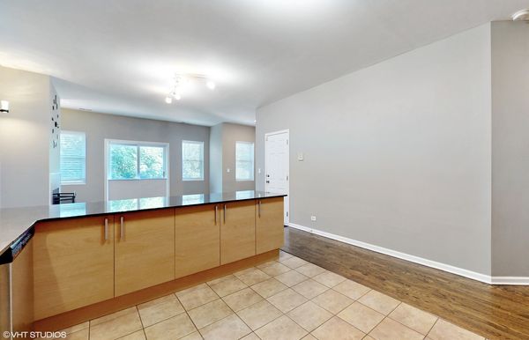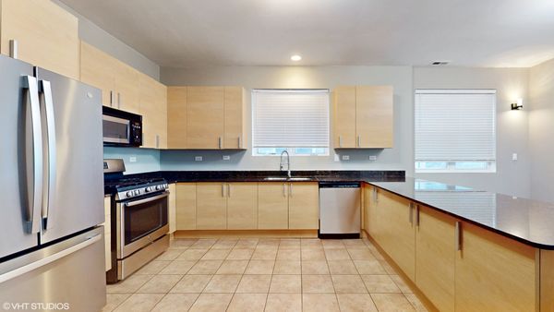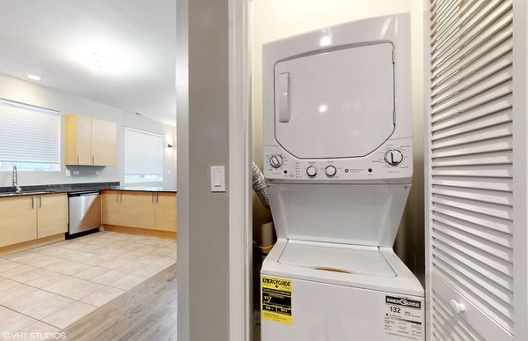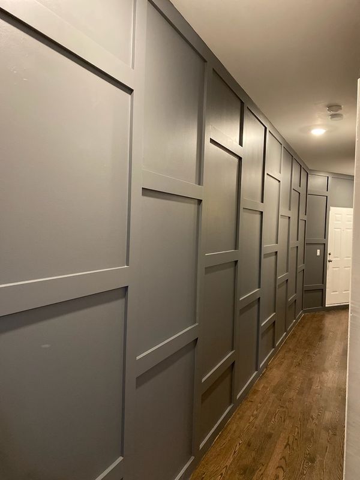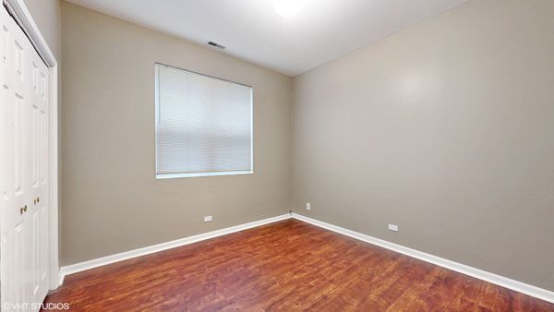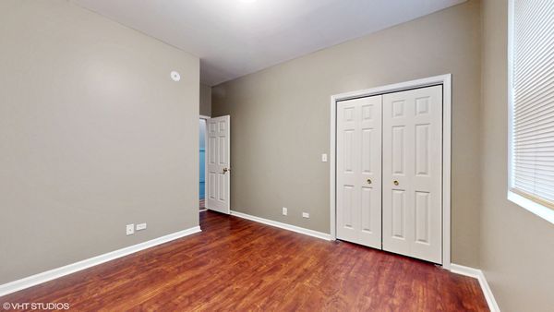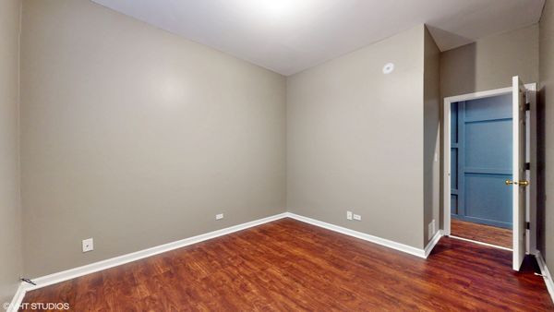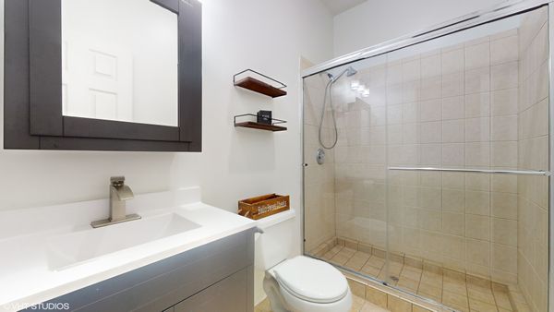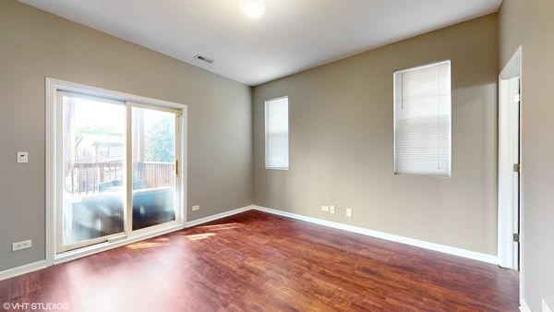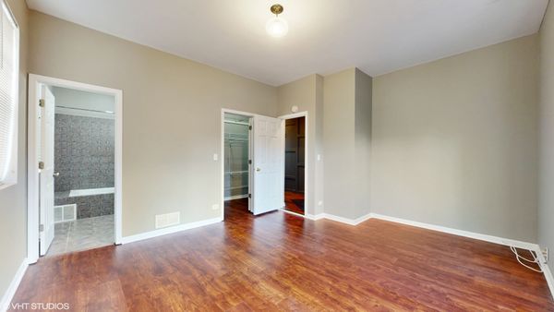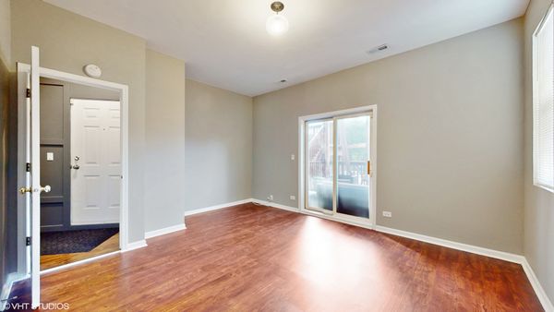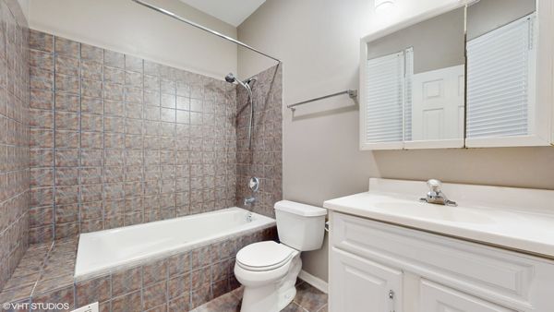4856 S CHAMPLAIN Avenue Unit 2N
Chicago, IL
60615
About this home
Welcome to this stunning 2-bedroom, 2-bathroom condo located on a beautiful tree-lined street in Bronzeville! Situated in a prime location, this home offers both comfort and convenience in the heart of the city. As you enter, you'll be greeted by the spacious and open floor plan, creating a welcoming ambiance with a cozy fireplace. The living area is bathed in natural light, thanks to the large windows and a Juliet balcony that offer scenic views of the surrounding neighborhood. The modern kitchen boasts sleek cabinets, stainless steel appliances, and ample counter space, making it a delight for all your culinary endeavors. The breakfast bar provides a perfect spot for casual dining or entertaining guests while preparing a delicious meal. Both bedrooms are generously sized and feature wood laminate flooring and ample closet space. The primary bedroom includes a private ensuite bathroom, providing a serene retreat from the hustle and bustle of everyday life. It also features sliding glass doors which open to the rear deck. Additional features of this condo include an in-unit laundry (installed in 2023), central air conditioning, and heating, ensuring year-round comfort. The building includes a storage closet in the basement and one deeded parking space in the rear unattached garage, providing a convenient living experience. The Condominium Association Rules and Regulations (included in "Additional Information") discusses the parameters for Unit Owners who want to lease their units. Located in the vibrant neighborhood of Bronzeville, this condo is close to the University of Chicago, the great restaurant scene in Hyde Park, Washington Park and the lakefront. The proximity to DuSable Lake Shore Drive and the Dan Ryan Expressway makes commuting a breeze. This building happens to be in a rare census tract that has special mortgage financing available for first time homebuyers as an overlay; 6.25% interest rate with as little as 3% down and no PMI. Don't miss out on the opportunity to make this beautiful condo your new home. Schedule a private showing and see all that this residence has to offer!
