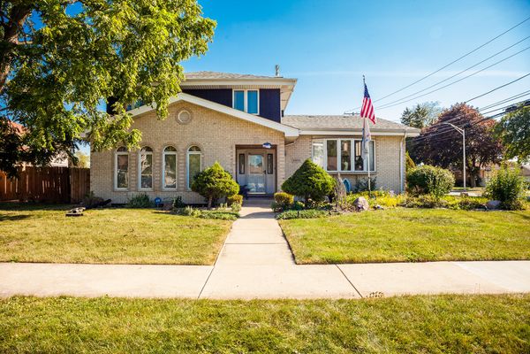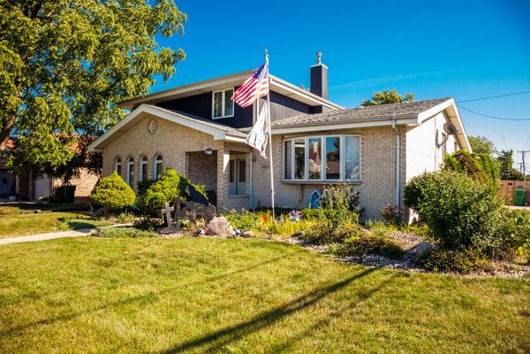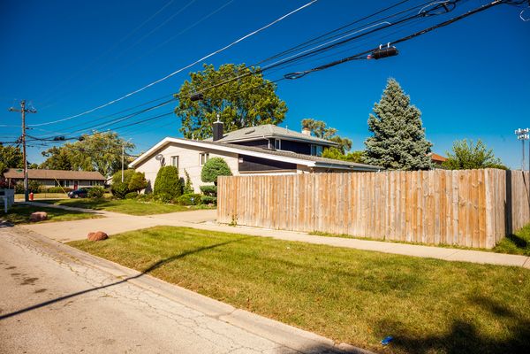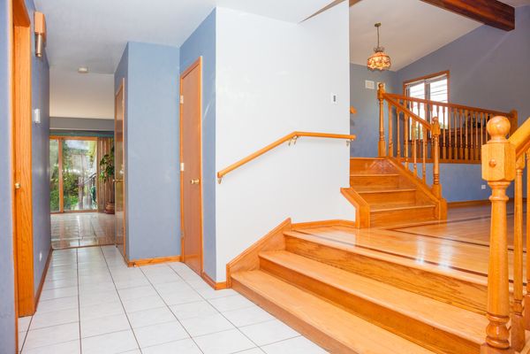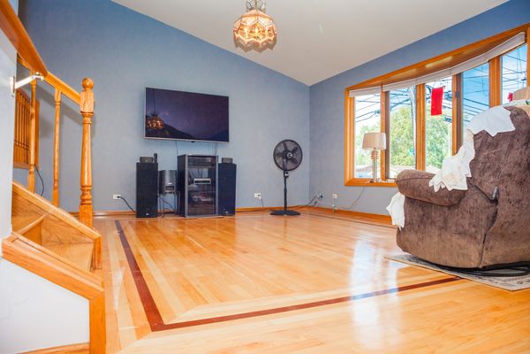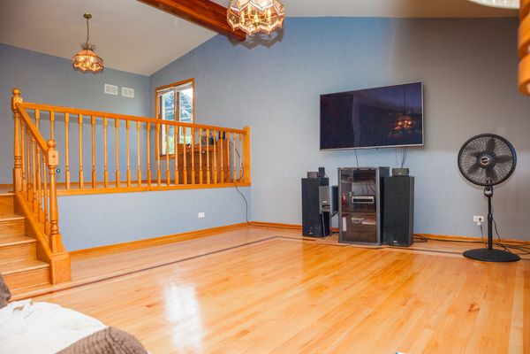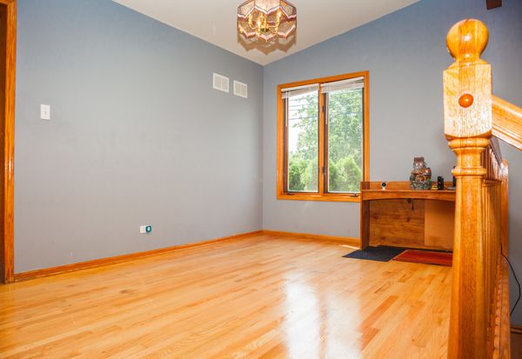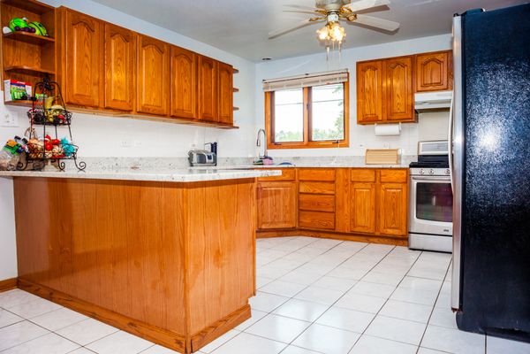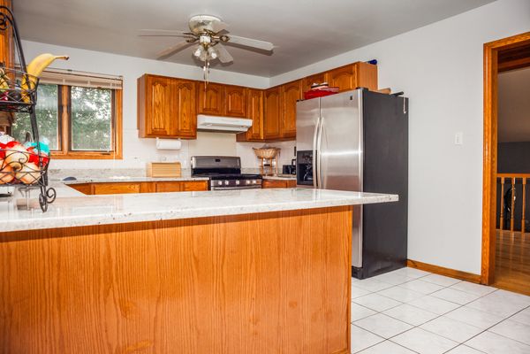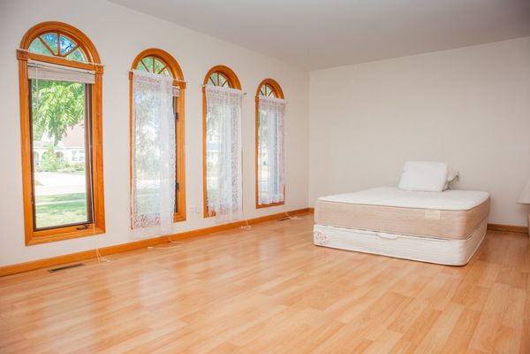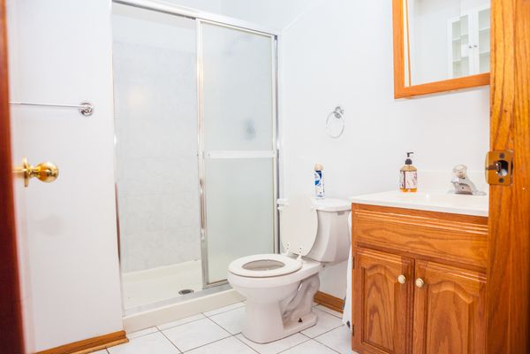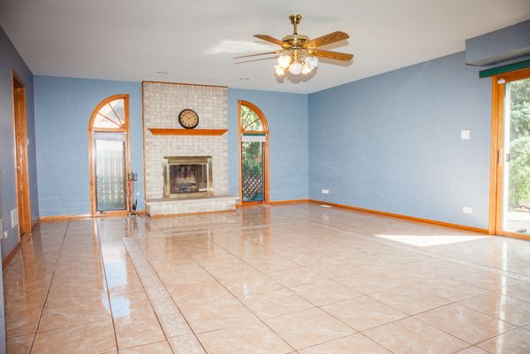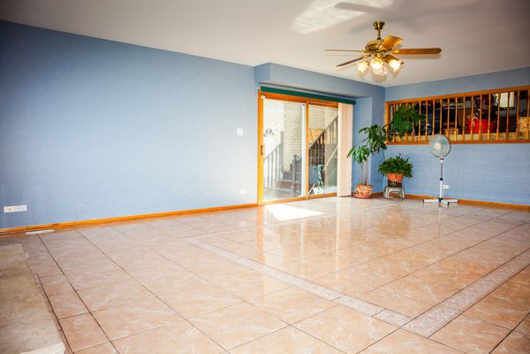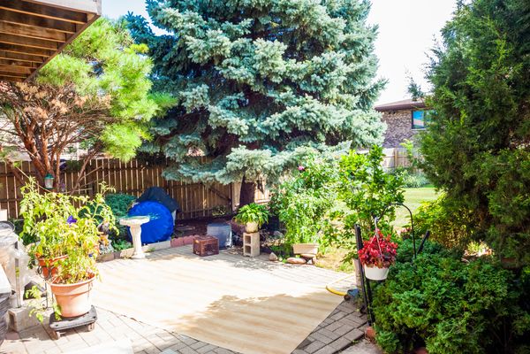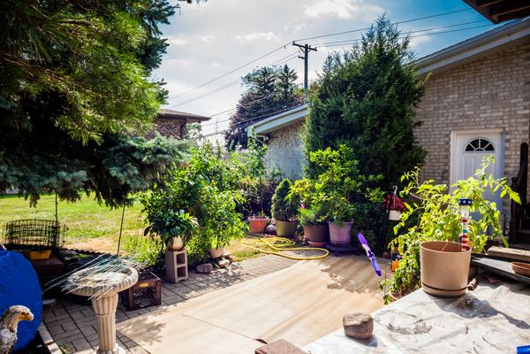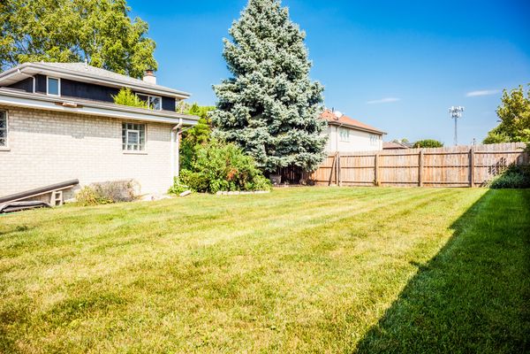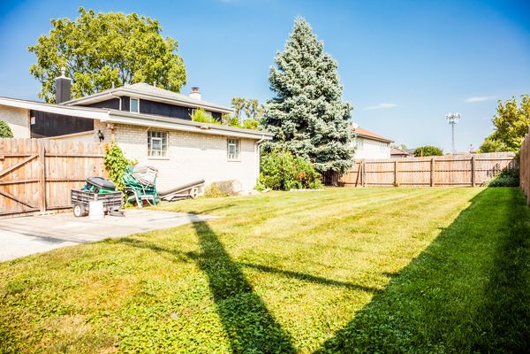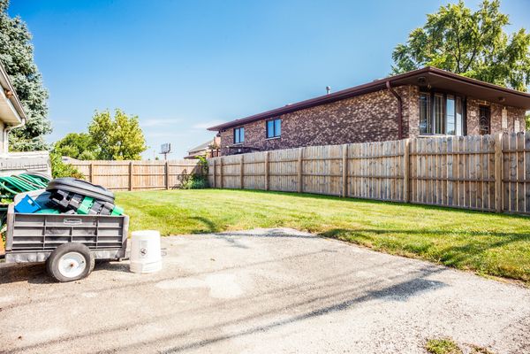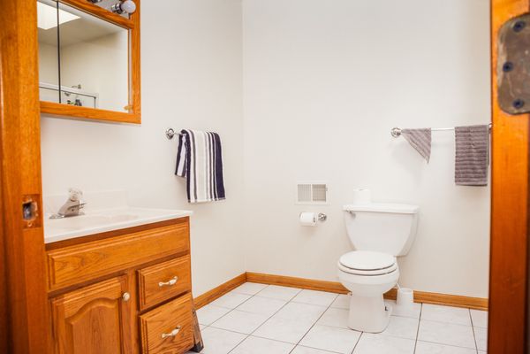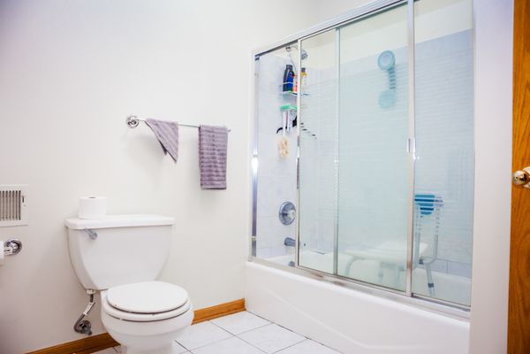4855 W 85th Street
Burbank, IL
60459
About this home
Money in the Bur-bank!! A gem like no other! A rare piece of real estate awaits you boasting 2, 800 sq feet of living space resting on spacious corner 10, 050 sq ft of lot with beautiful privacy fence.The price per square foot ($160/sq ft) is probably one of the best deals compared to neighboring homes in Burbank). Built in 1999, this treasured dwelling holds 5 spacious bedrooms (with master suite), 3 full bathrooms, several levels for entertainment/family gatherings, and sub-floor basement perfect for man cave or She Shed. Fresh neutral paint patiently desires your picture frames and decorum. Pristine hardwood floors gleam as if they were newly installed. No need to fret regarding your homes essential functions. Your New Haven has 5 year old roof, 2 year old water heater, well-maintained plumbing, heating, and electrical. Spacious yard for play, gardening, and pure relaxation. 2.5 car garage expecting all of your extra toys and gadgets for your leisure activities. Entire house and garage is properly protected by ADT. Short walking distance to Byrd Elementary and is in a great school district 111. Midway Airport close by to safely deliver you to your desired destinations. The only thing that it needs now is a new family to create wonderful memories for years to come. Don't miss out, schedule your appointment today!
