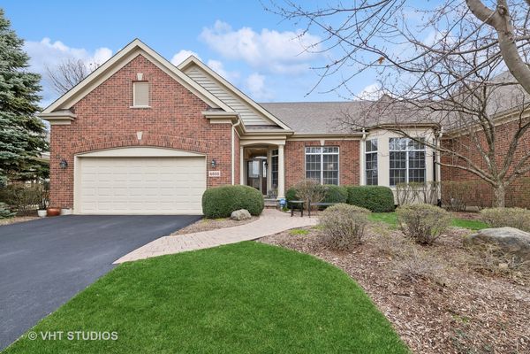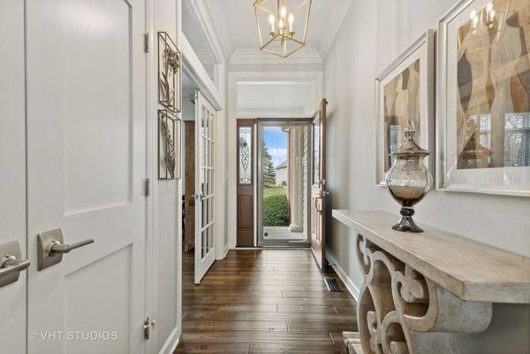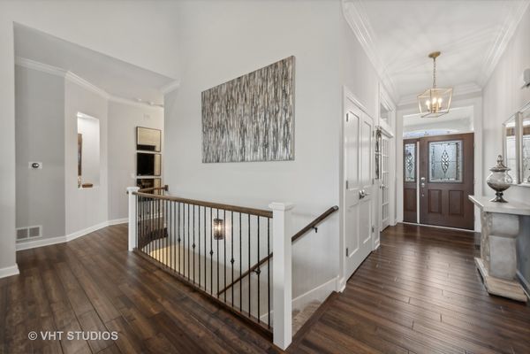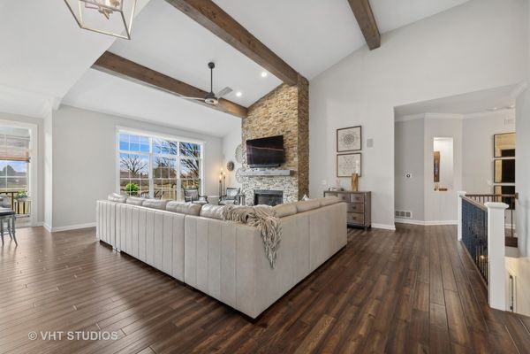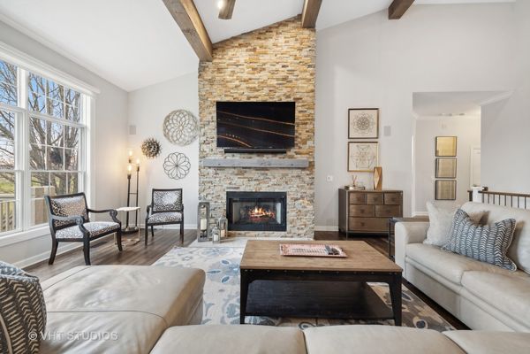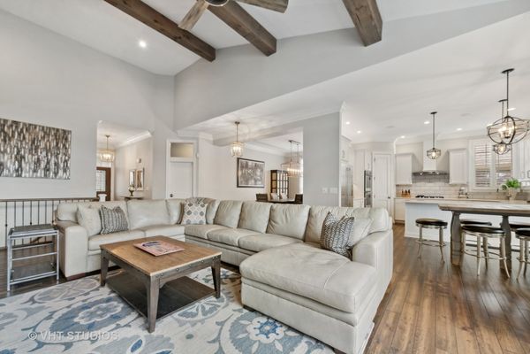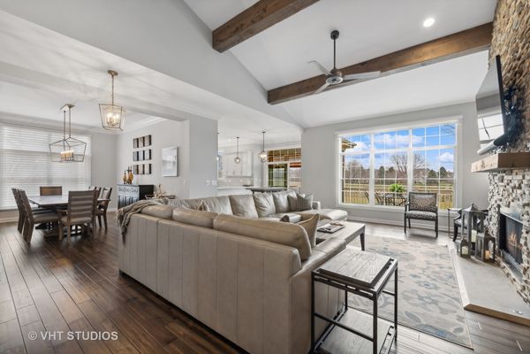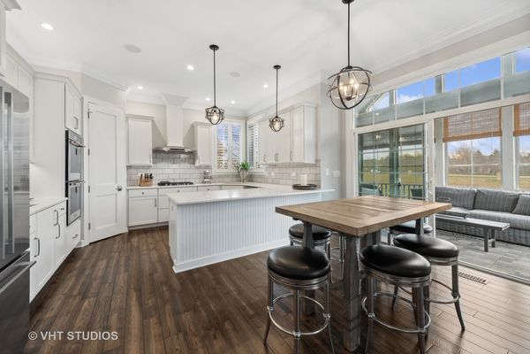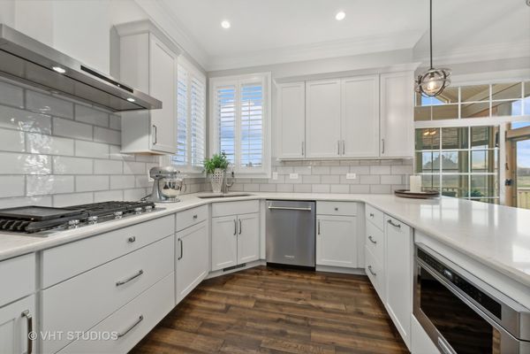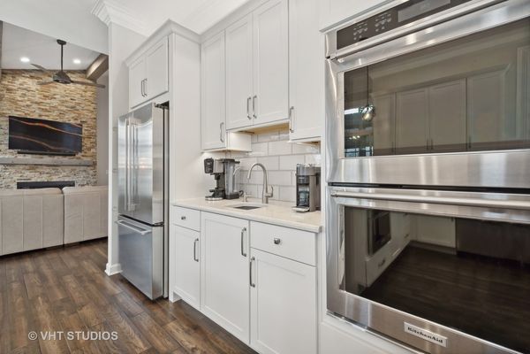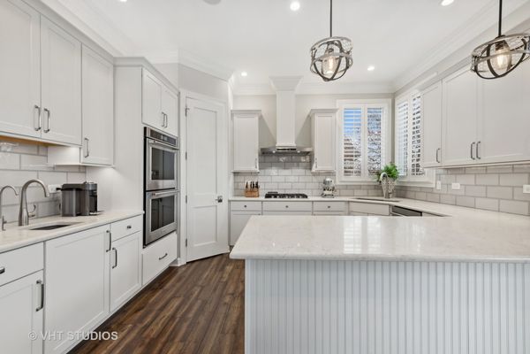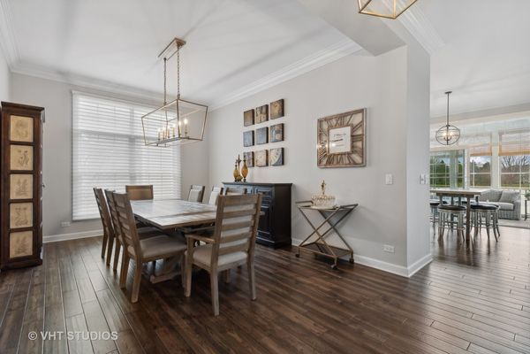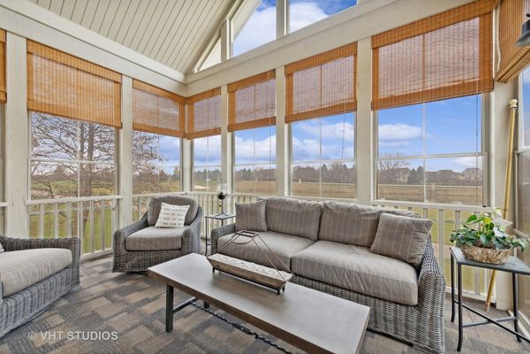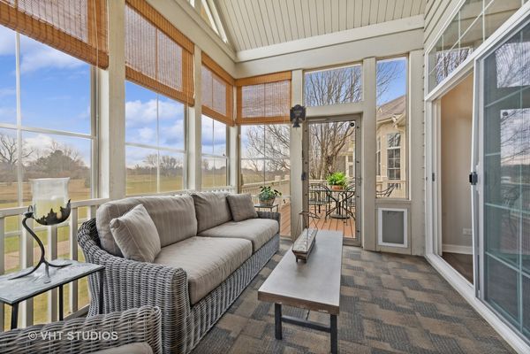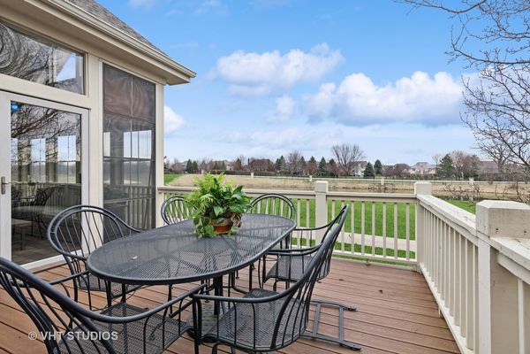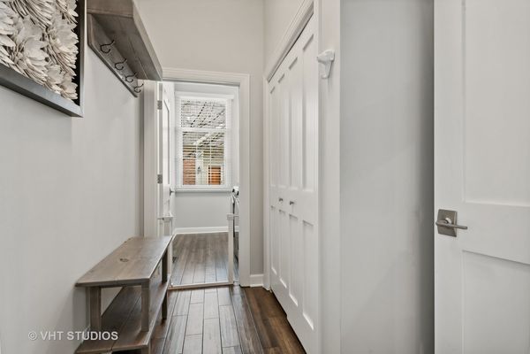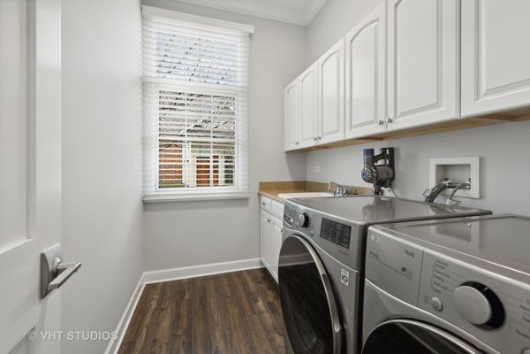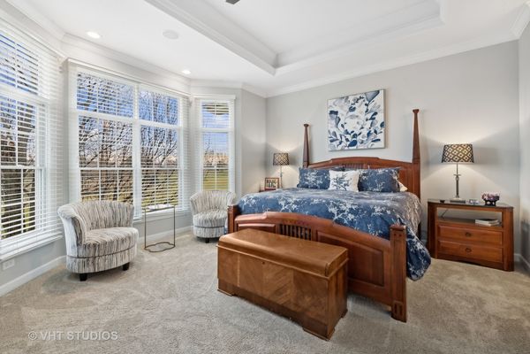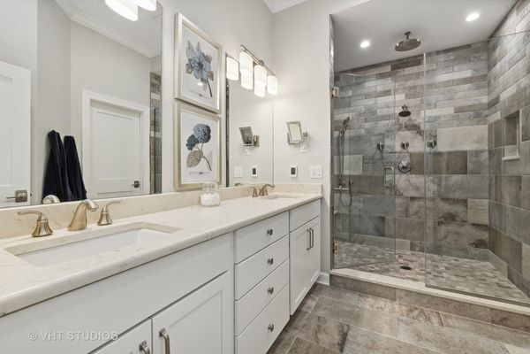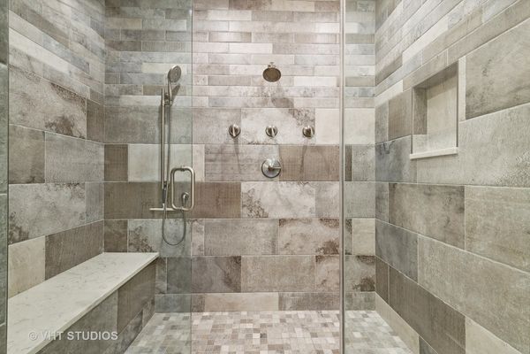4855 COYOTE LAKES Circle
Lake In The Hills, IL
60156
About this home
Lakes of Boulder Ridge *Country Club and Golf Course Community * Popular Ranch Augusta Model w/ Walk-Out Lower Level * Overlooking the 27th Fairway with Lake Views * Fully Renovated with High End Finishes * 10 Ft Ceilings * Hand Scraped Walnut Finished Hard Wood Flooring Throughout * Open Floor Plan * Floor to Ceiling Pella Windows * White Solid 2-Pannel Doors, Crown Molding, Oversized Trim, Built-ins * 2 Stacked Stone Gas Fireplaces * Reclaimed Wood Beams and Mantels * Screened-In Porch and Deck * Multi-Zone Sonos Audio System with smart technology * ADT Alarm System * $13, 000 of TV and Audio Systems are included *Fully Finished Basement * 3 Dedicated Bedrooms and 1 Flex Space currently used as an office * 3 Full Baths: Beautiful Whites, Soft Grays and Taupe Color Pallet with Quarts Countertops. Kitchen Features: Custom White Cabinetry with soft close features * Stainless-Steel High-End Appliances * Stainless Steel Hardware * Stainless Deep 1 Bowl Sink * Oversized Quartz Serving and Breakfast Bar with Seating for 4 * White Veined Quartz Countertops * Canned Lighting * Plantation Shutters * Coffee Bar * Pantry *Mud Room; Washer and Dry Included. Lower-Level Highlights: Walk-Out * 8 1/2 Ft Ceilings * Wet Bar with seating for 10 * Commercial Grade Clear Ice Maker * 288 Standalone Refrigerated Wine Cellar * Bedroom and Full Bath * Family room with Gas fireplace * room for Pool table * large Storage Room. Exterior Features: New Driveway * New Sprinkler System * Insulated Garage walls and ceiling * Chamberlin High Security Garage Door Opener * Door Track designed to accommodate a future Car Lift.* Boulder Ridge Golf Course County Club offers a separate membership to the 27-hole golf course, swimming pool, fitness center, tennis and Pickle Ball courts with full-service restaurant. Maintenance Free with Low assessment Fee; Includes Landscaping, Scavenger & Snow Removal. Additional Upgrades can be found under Additional Information
