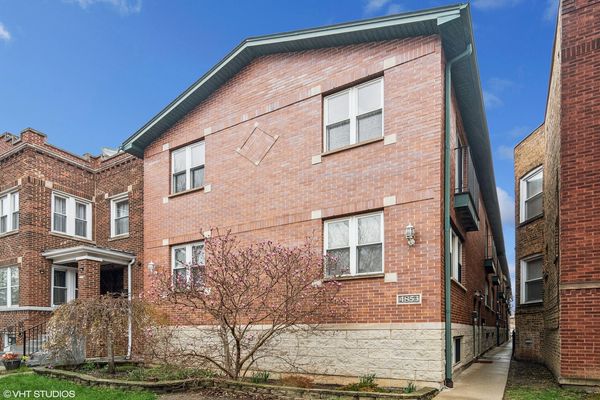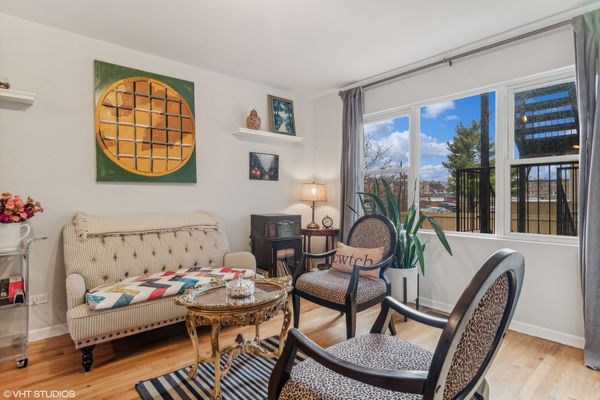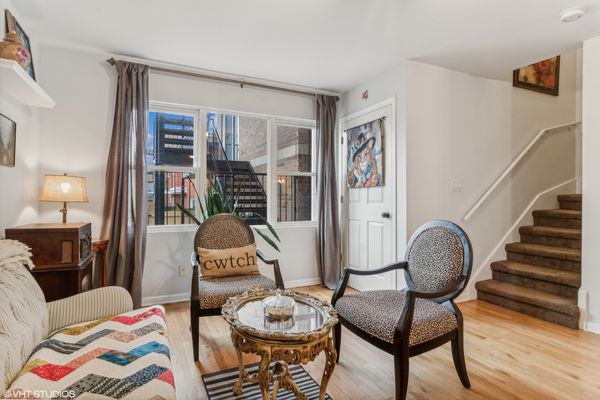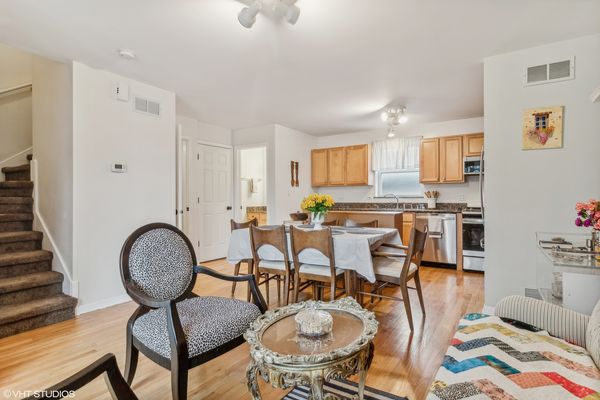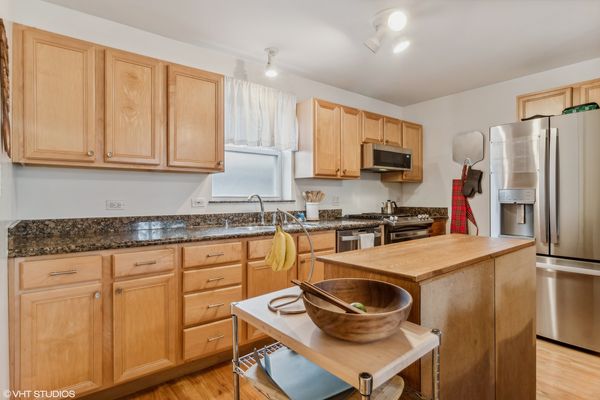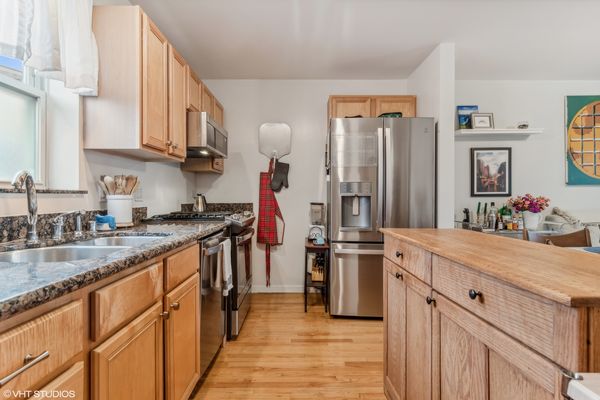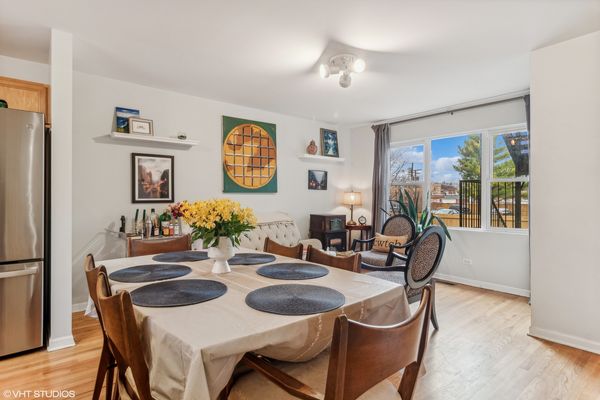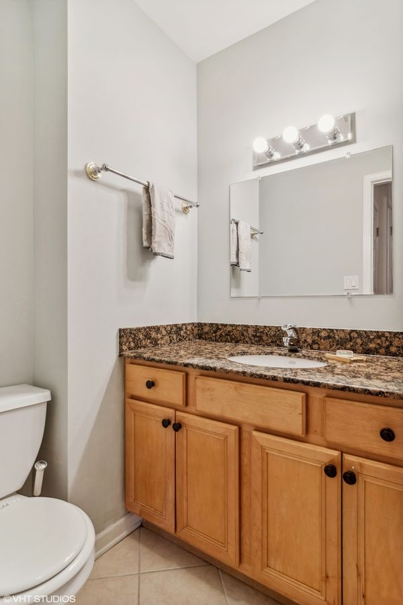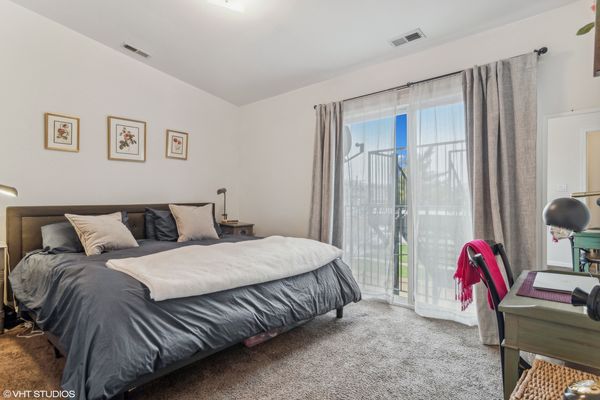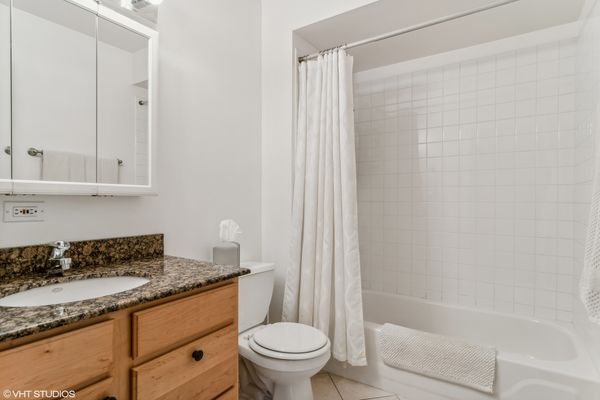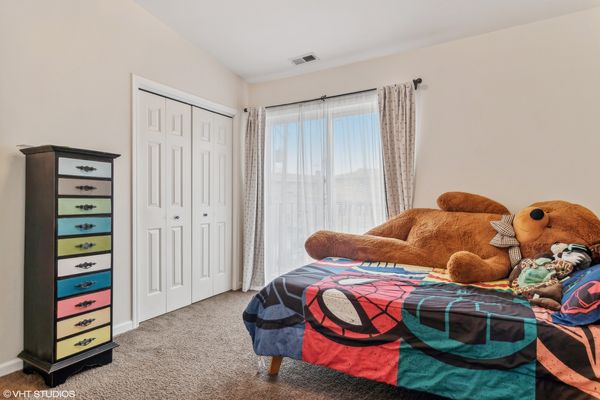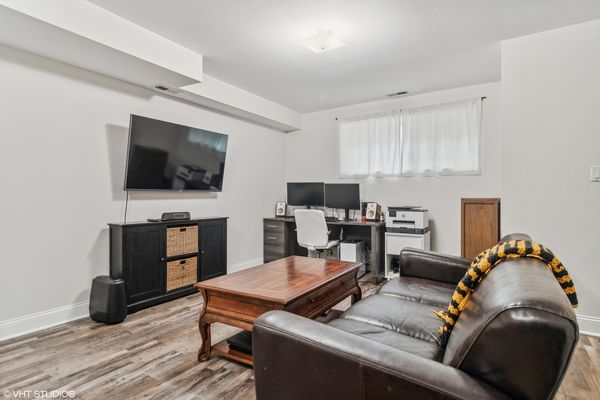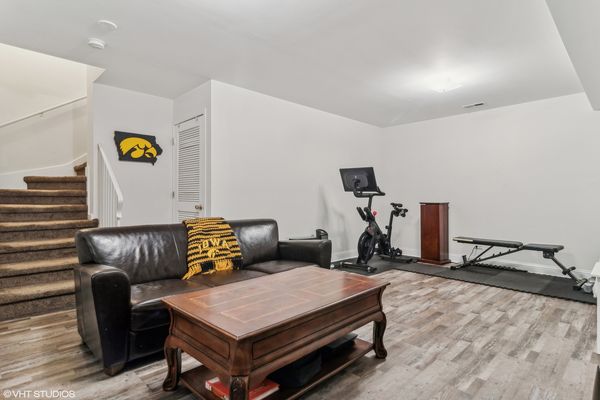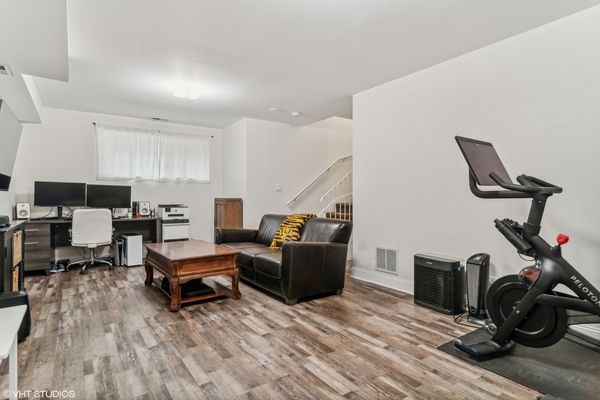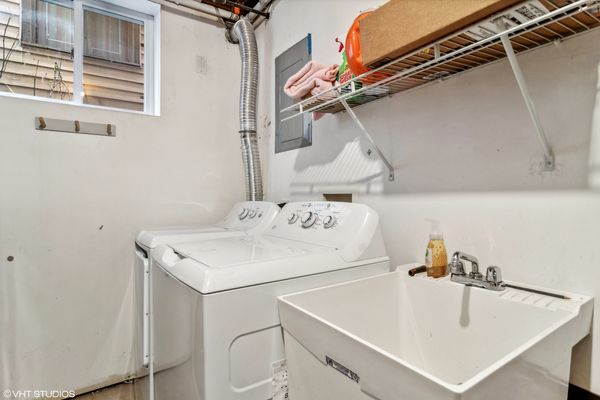4853 N Central Avenue Unit H
Chicago, IL
60630
About this home
Rare Opportunity! 3-Level Townhome in the Heart of Jefferson Park! Experience urban living at its finest with this exceptional three-level townhome nestled in the Jefferson Park neighborhood. Boasting a private entrance, this residence offers the perfect blend of comfort, convenience, and style. As you enter the main level, you'll be greeted by a welcoming open floor plan featuring gleaming hardwood floors and abundant natural light. Kitchen has all new appliances (2021) and ample counter space, living/dining area provides the perfect setting for relaxing evenings or entertaining guests, while the convenient half bath adds to the functionality of the space. The second level features two generously sized bedrooms, each offering comfort and tranquility. Sliders leading to a Juliette balcony flood the rooms with sunlight. A full bathroom completes this level. Full basement with a versatile space ready to adapt to your needs. Whether you envision a family room, third bedroom, or home office, the possibilities are endless. A utility room with new washer/dryer (2020) adds convenience to your daily life, while one assigned parking spot ensures hassle-free parking. New AC/Furnace (2020) and new Sump pump. Conveniently located close to all amenities, this townhome offers great access to shopping, dining, and entertainment options. Commuting is a breeze with the nearby Jefferson Park Blue Line and Metra stations, providing easy access to downtown and beyond. This is a very well maintained self-managed 9-unit complex.
