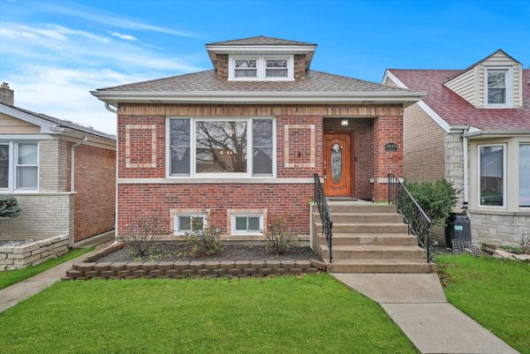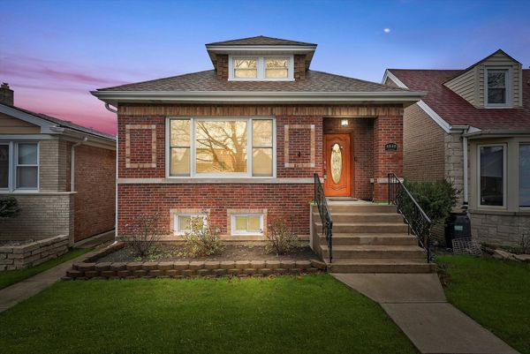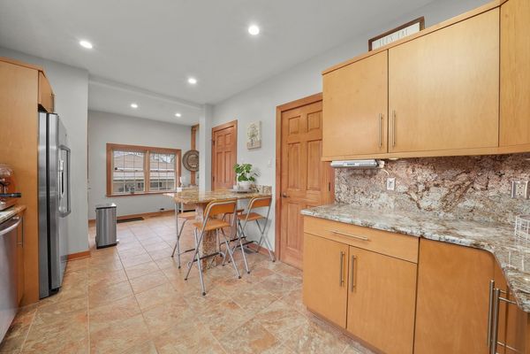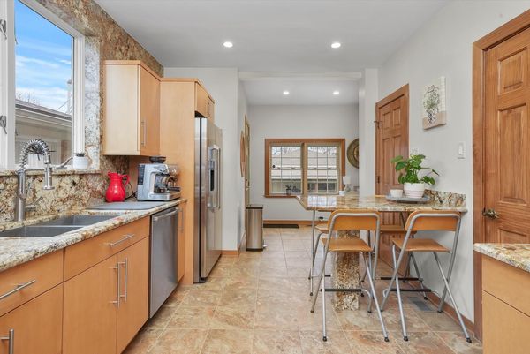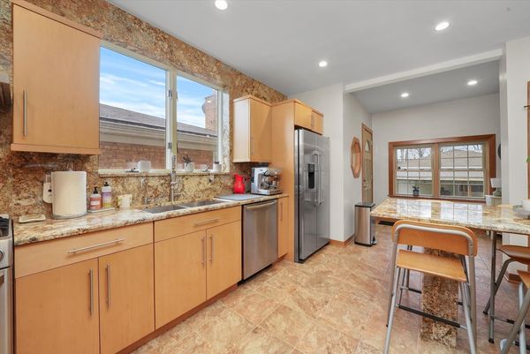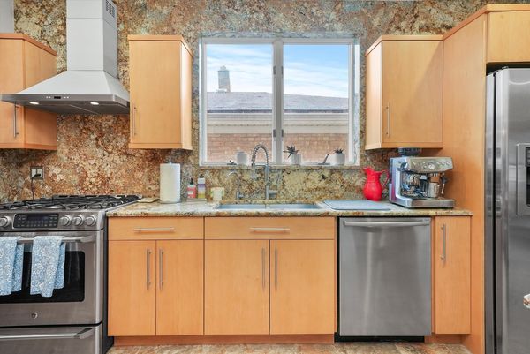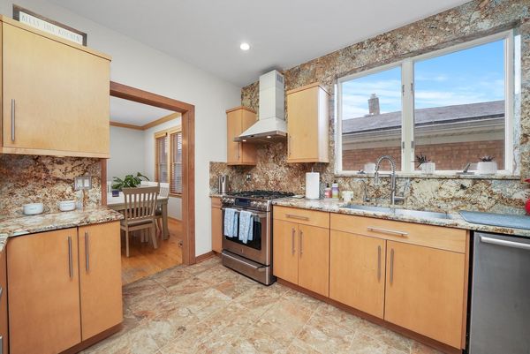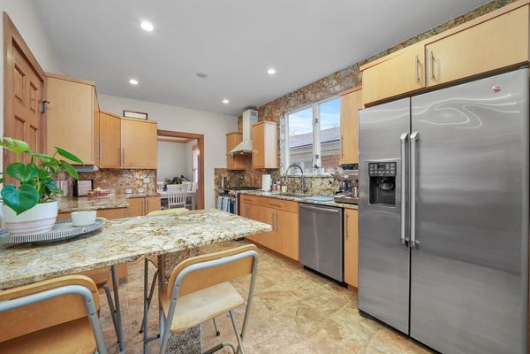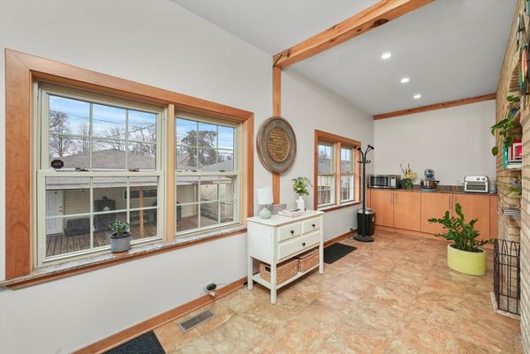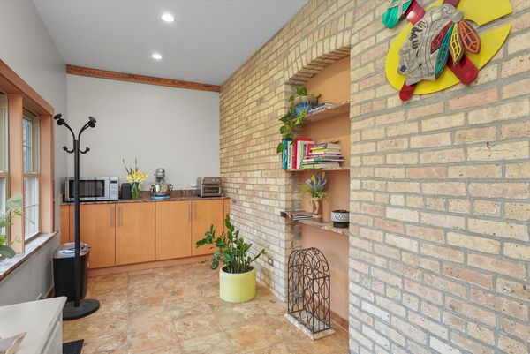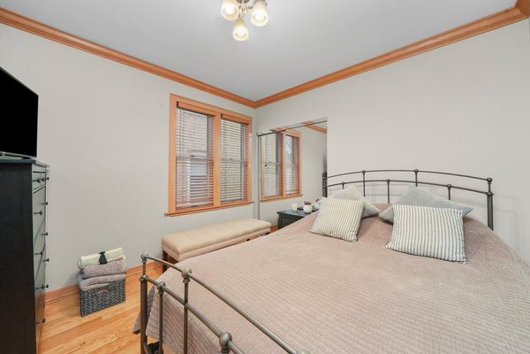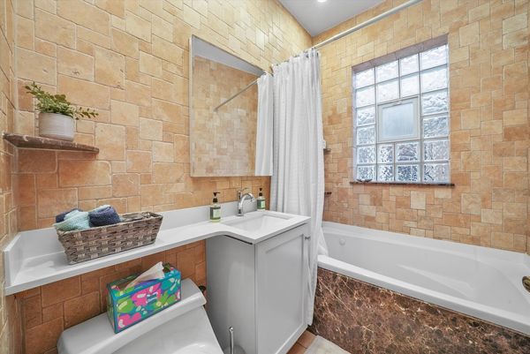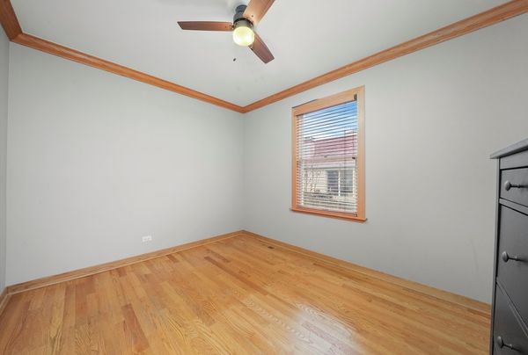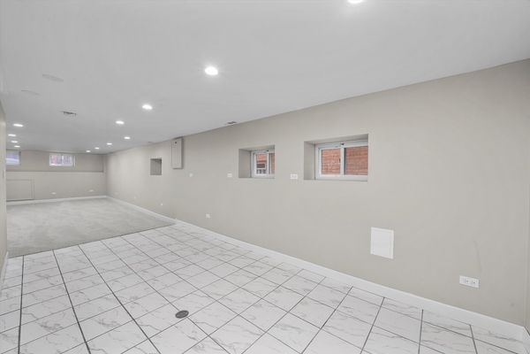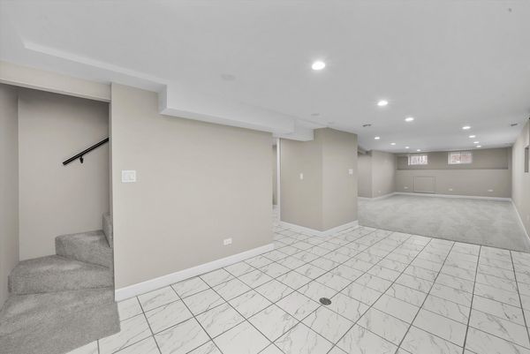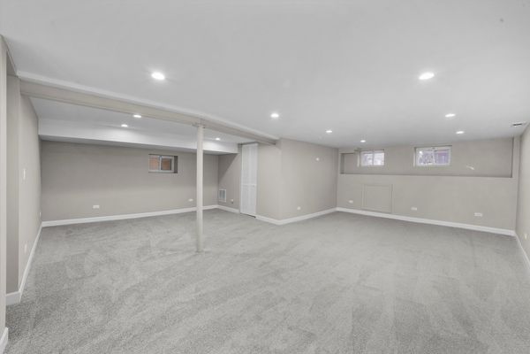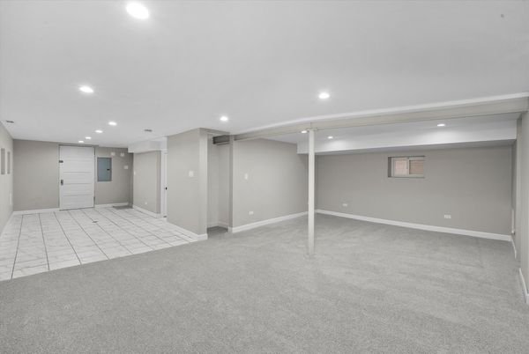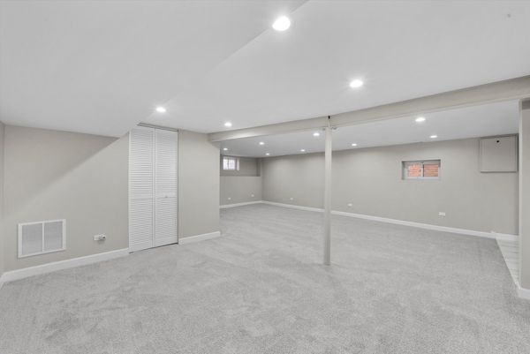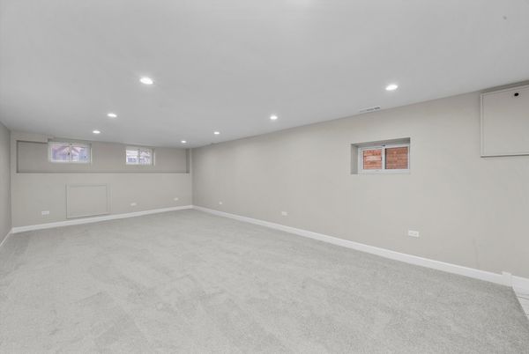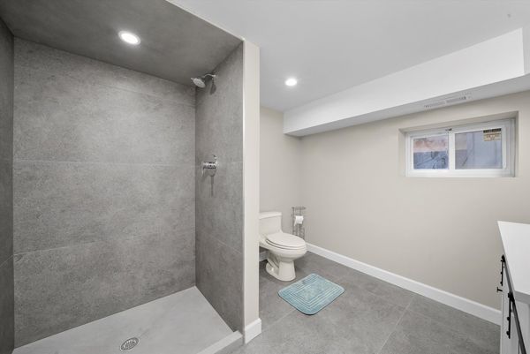4848 N Meade Avenue
Chicago, IL
60630
About this home
Inviting Family Home with Bonus Finished Basement!!!!!! Step into comfort and convenience with this welcoming 3-bedroom, 2-bathroom residence located in Chicago. During the years of ownership owner put new garage, replaced roof, drywall on the main floor, remodeled kitchen, bathrooms, floors, doors, electrical panel and all electric wires, plumbing for copper, heating and ac system including vents. This home offers ample space and flexibility for your family's needs. Upon entry, you're greeted by a cozy living room, ideal for relaxing evenings or entertaining guests. The adjacent kitchen is a hub of activity, featuring modern appliances and plenty of counter space for meal preparation. Ascend to the upper level where you'll discover the spacious master bedroom and generous closet space. Two additional bedrooms on the main floor provide comfortable accommodations for family members or guests, each offering its own unique charm and character. The fully finished basement adds versatility to the home, providing extra living space for a playroom, home office, or media room - the possibilities are endless. Outside, the well-maintained backyard beckons you to enjoy outdoor gatherings or quiet moments of relaxation. With ample room for gardening, play, or simply soaking up the sun, this outdoor space is sure to be a favorite retreat. Conveniently located and within easy reach of schools and major transportation routes, this home offers the perfect blend of comfort and accessibility for today's modern family. With its thoughtful layout, comfortable living spaces, and desirable features, this inviting family home is sure to capture your heart. Don't miss the opportunity to make it yours - schedule a showing today!
