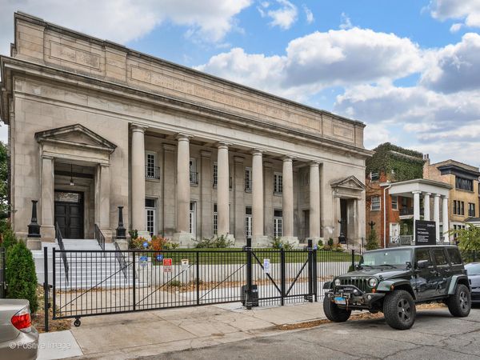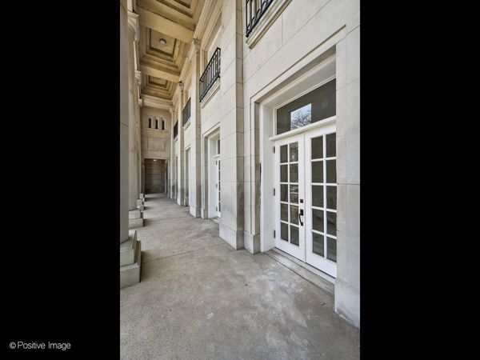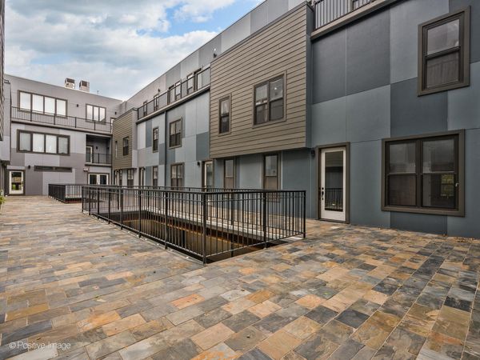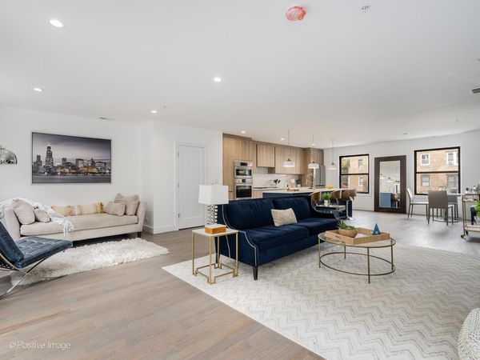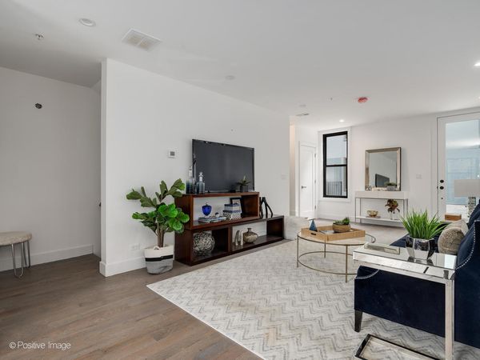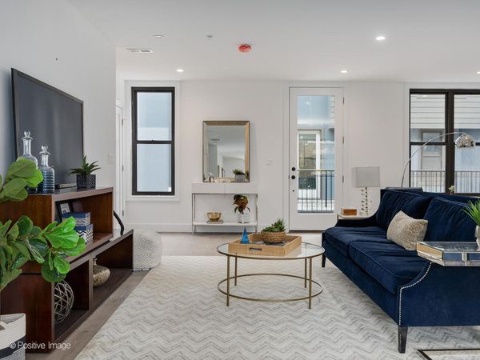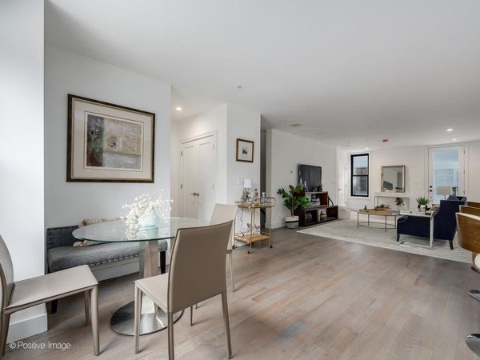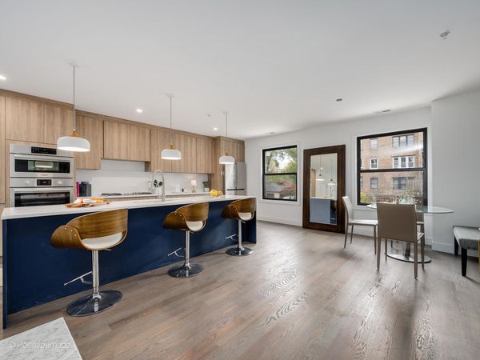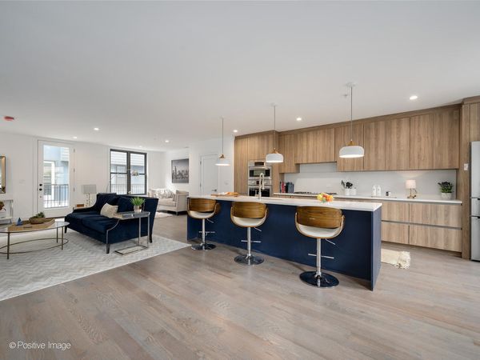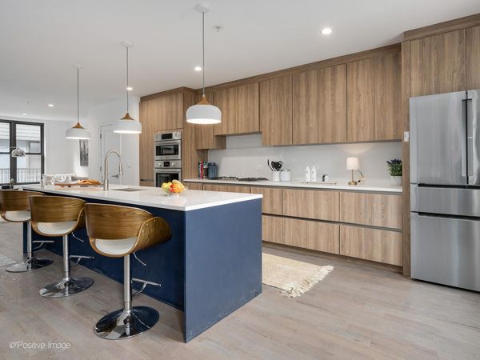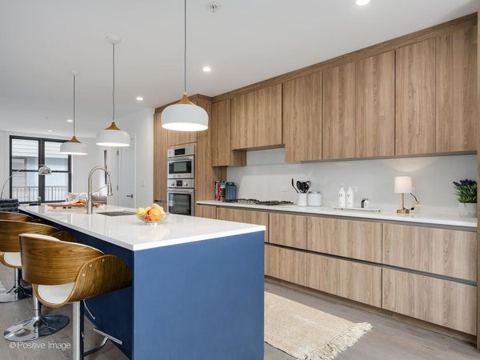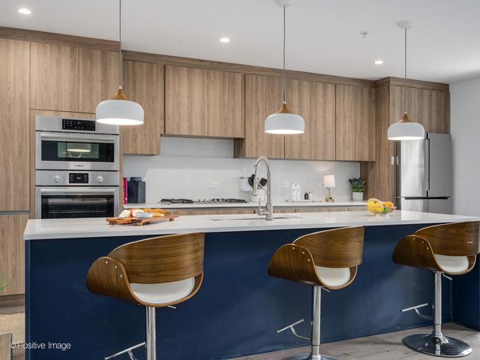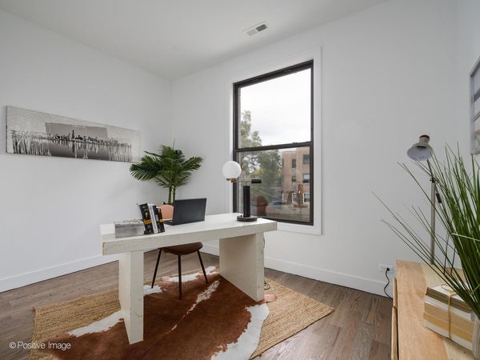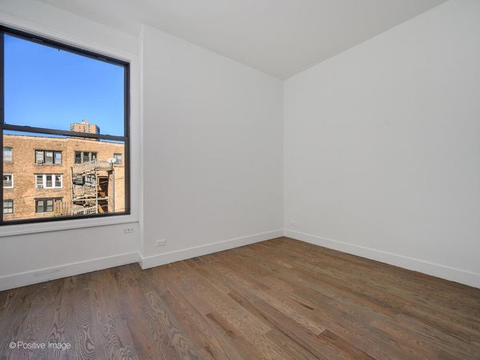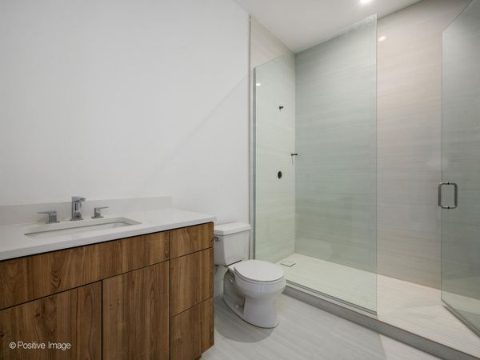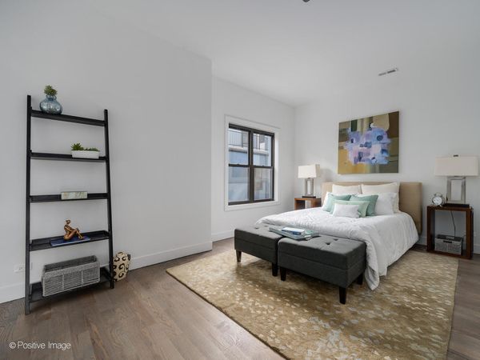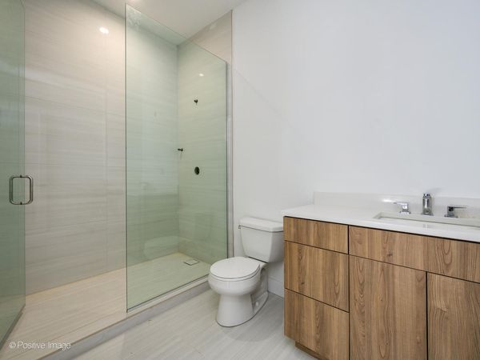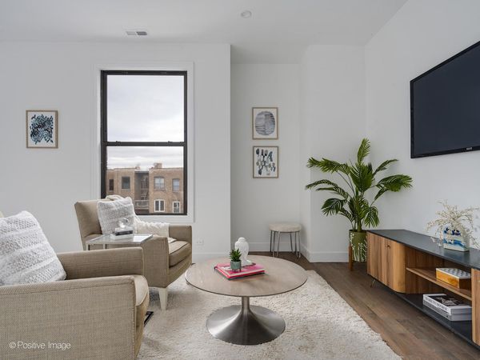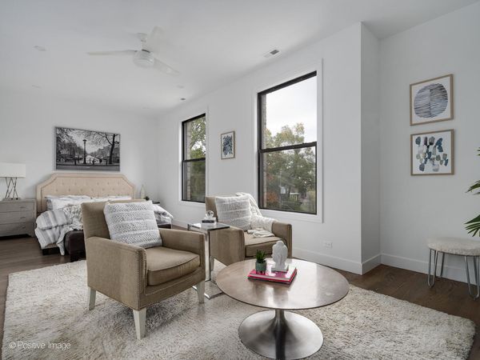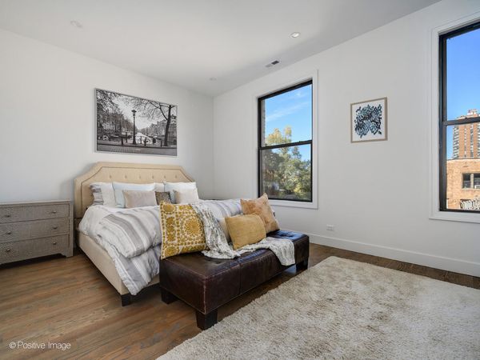4840 S Dorchester Avenue Unit 2
Chicago, IL
60615
About this home
The Dorchester Collection is a newly-constructed elegant gated townhome development located in the prestigious Hyde Park/Kenwood neighborhood. A courtyard, a communal garden, and a landscape front yard support a total of 13 townhouses. This 5 bedroom, 3.5 bath townhome is a dream for anyone looking for something a little extra from their home. The one-of-the-kind 3-story luxury residence offers exceptional character and gorgeous architectural details with multiple components repurposed from the historic space. This stunning facade is restored, a 1904 church designed by nationally famed architect Solo Spencer Beman. The main level is an open-concept chef's kitchen featuring custom two-tone cabinetry, a quartz countertop/backsplash, and a Bosch appliance package. There is still an opportunity for the buyer to select finishes. The primary suite, located on the top floor, includes 2 walk-in closets and an en-suite bathroom highlighting a stunning white marble shower and a separate soaking tub. The second floor features 3 spacious bedrooms and two full bathrooms. All bathrooms feature porcelain tiles, custom cabinetry, quartz countertops, and Hans Grohe plumbing fixtures. The unit has an attached, heated, above-ground, oversized garage that fits 2 cars. This University of Chicago community is ideally located just 10 minutes from downtown and a short distance to grocery stores, nightlife, distinctive restaurants, and cafes on 53rd street. Access to the lake and museums, and immediately next to the tennis court, Kenwood Park, and Kenwood public library, make this townhouse development a must-see. *Photos may be of a similar unit*
