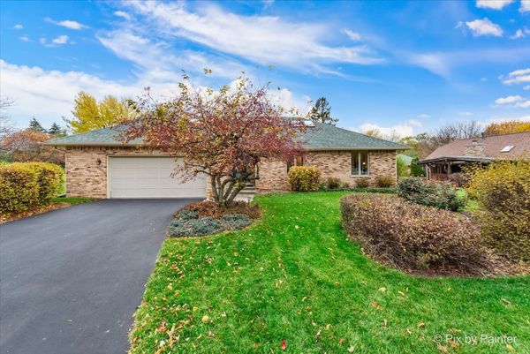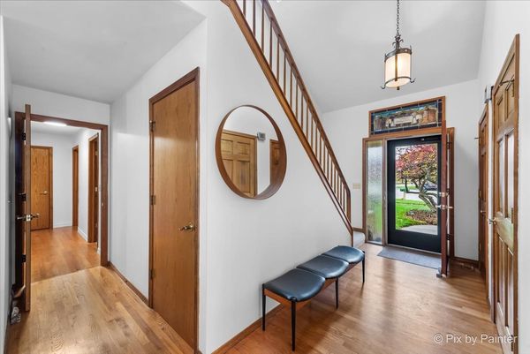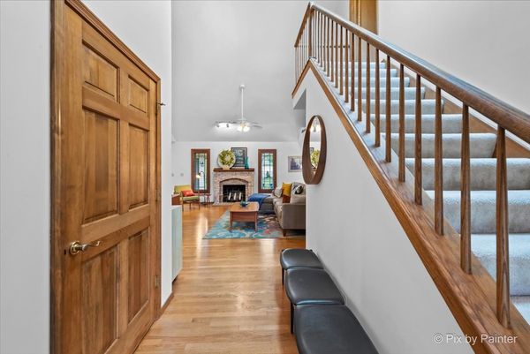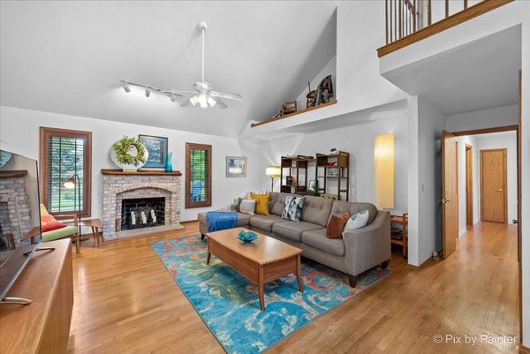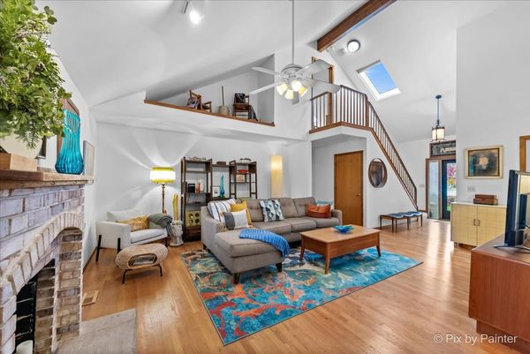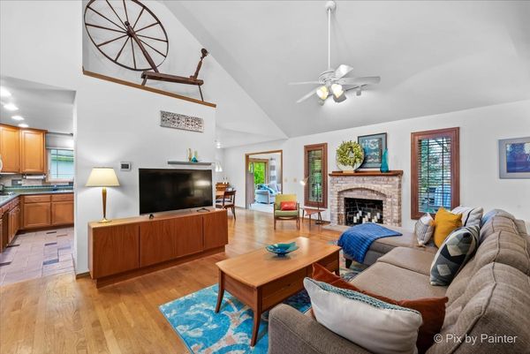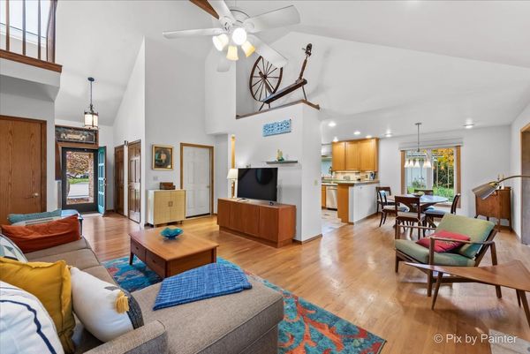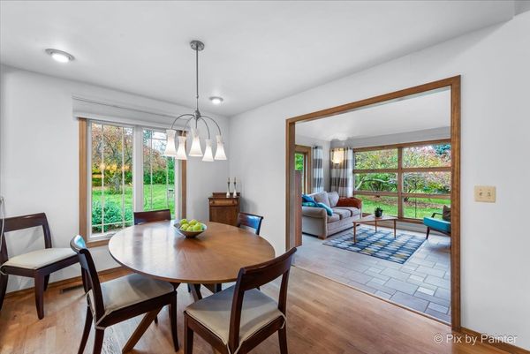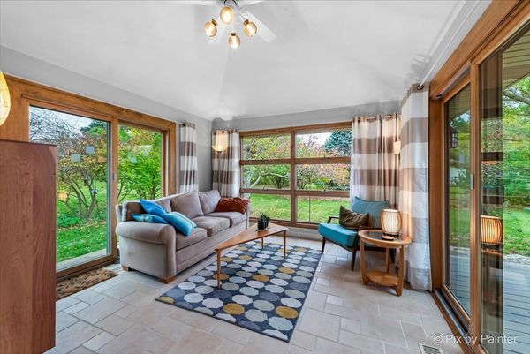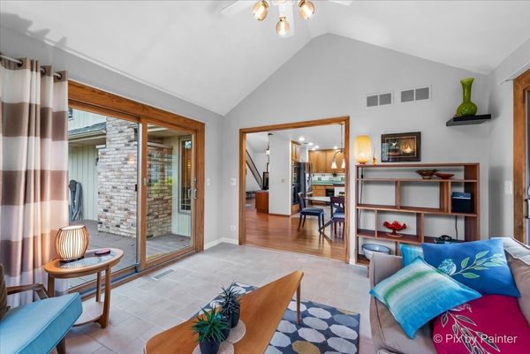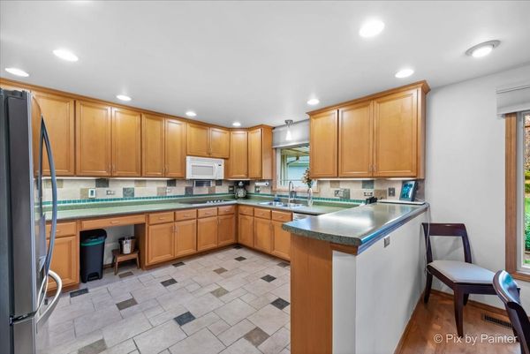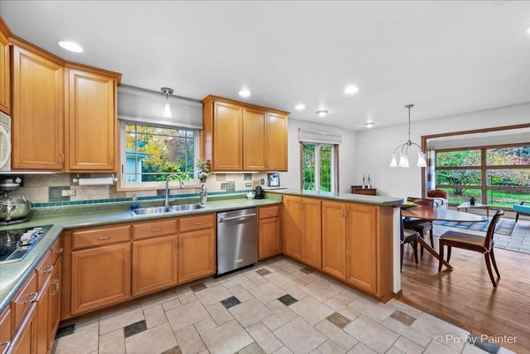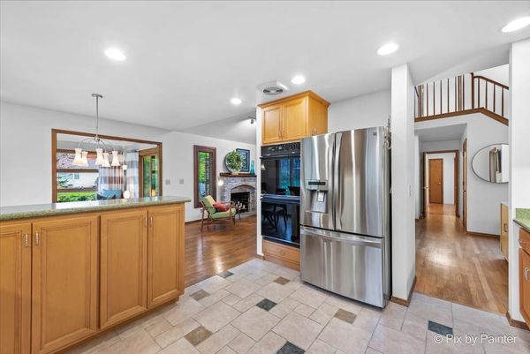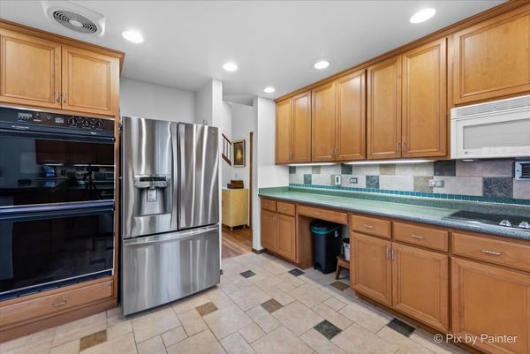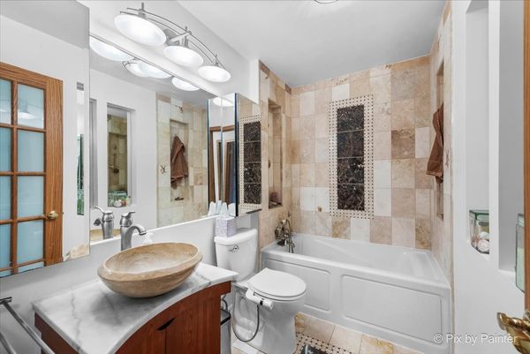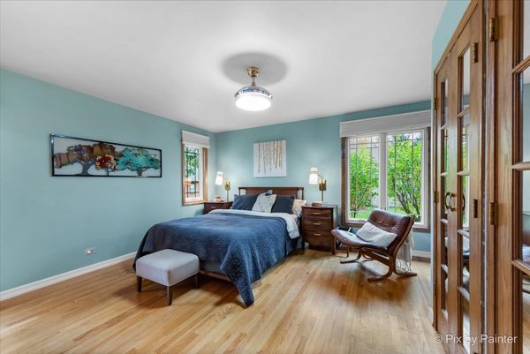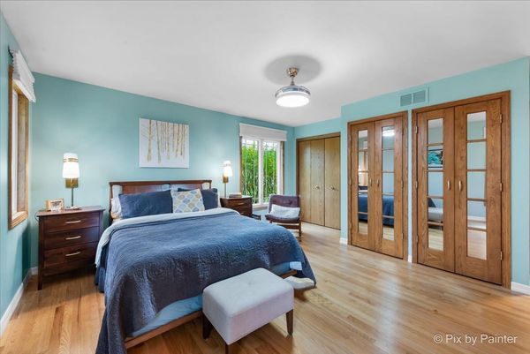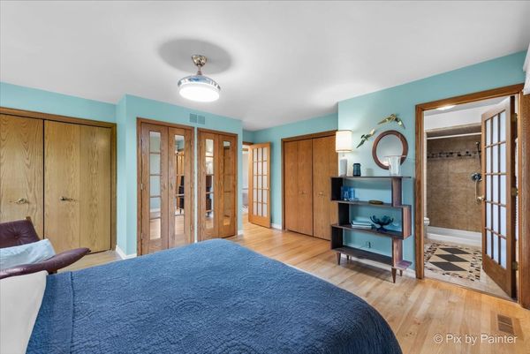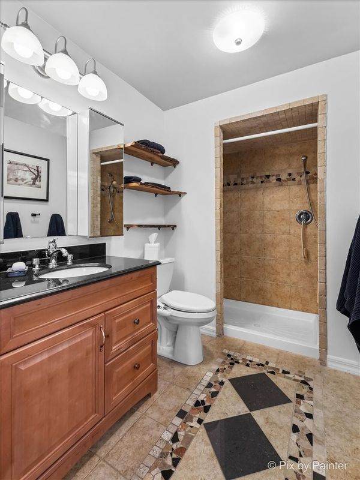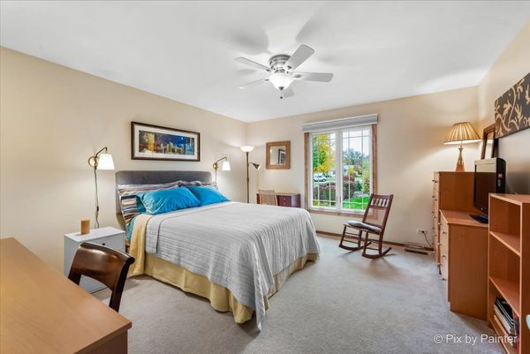484 Madison Court
Oswego, IL
60543
About this home
Don't miss this beautifully updated & upgraded home close to downtown Oswego! This home has new mechanicals & so much new features! Inside, you'll be met with a functional floor plan featuring gorgeous hardwood floors & a lot of natural light. You enter into spacious family room with fireplace & vaulted ceilings. The gourmet kitchen is a chef's dream with a lot of cabinets, countertops & a breakfast bar with extra seating. Adjoining to the kitchen is a large dining room. The stunning, window lined 4 season room overlooks the yard & trex deck. Down the hallway are 3 generous sided bedrooms. The owners suite has multiple closets & an upgraded bathroom. Upstairs, is a 2nd owners suite with vaulted ceilings and and extra large bathroom. The basement is partially finished with a living room & laundry. A laundry chute from the main floor sends the laundry down to the laundry room. This home has it all! Value added features: 2023 interior professionally painted, 2019 new roof, 2019 new facia & gutters, 2019 new Velux skylights, 2019 water heater, 2015 High efficiency furnace & AC, TREX deck, 2016 new driveway, Heated floors in Primary Bedroom Bathroom, Hall Bathroom & Kitchen perimeter, Vented high CFM kitchen wall fan, Laundry chute & Red Oak Hardwood floors in foyer, living room, dining room & Primary Bedroom.
