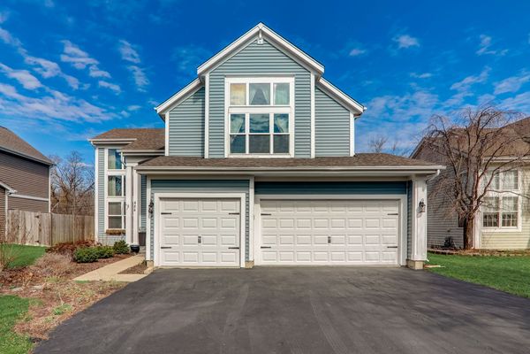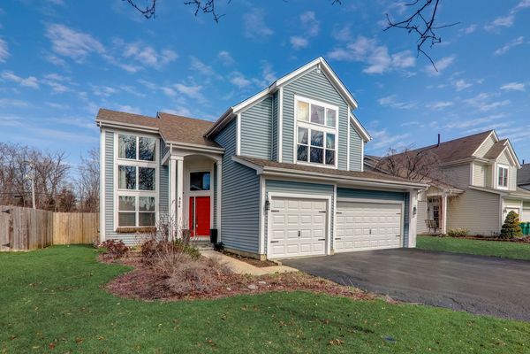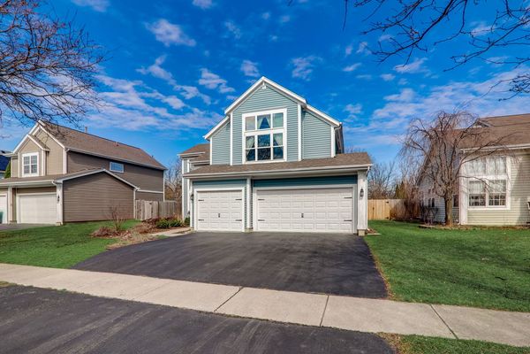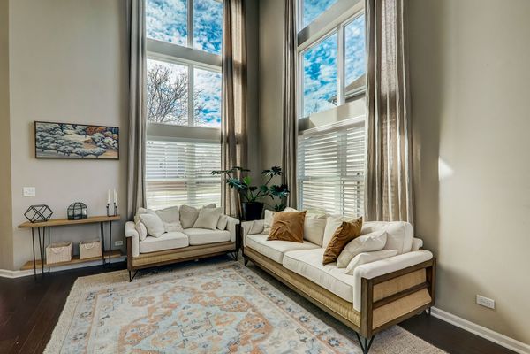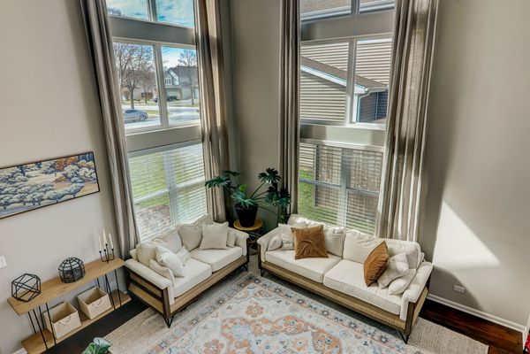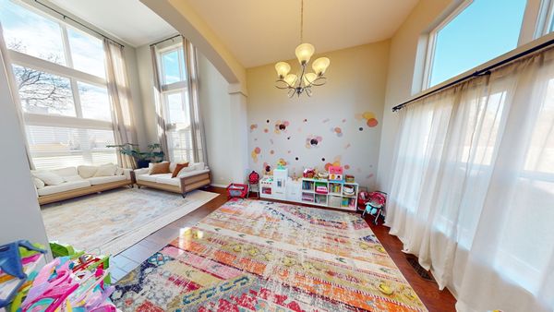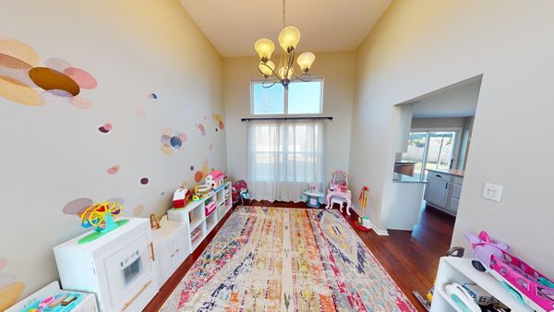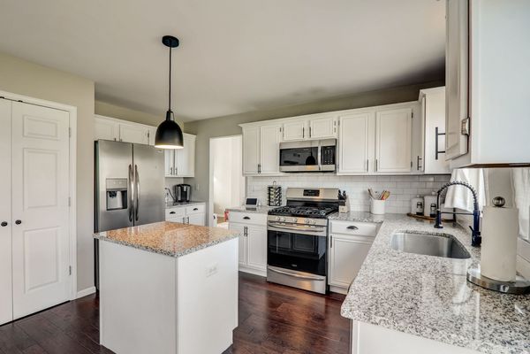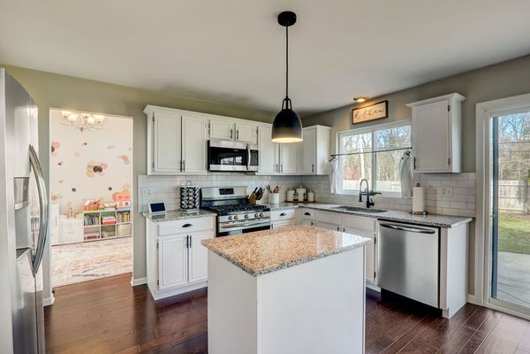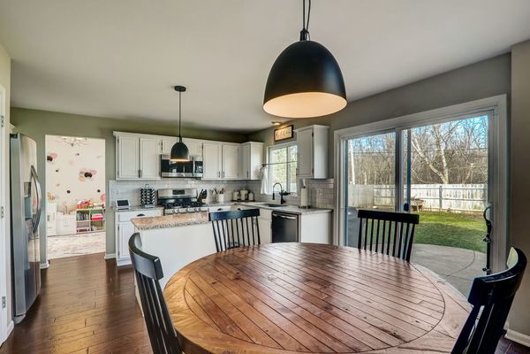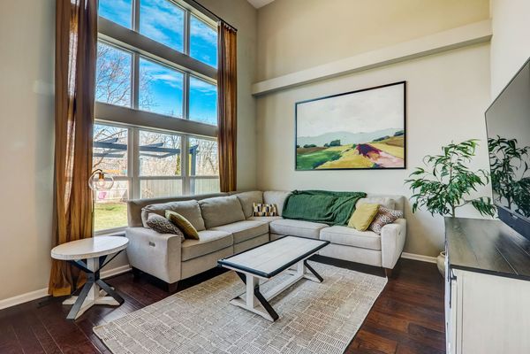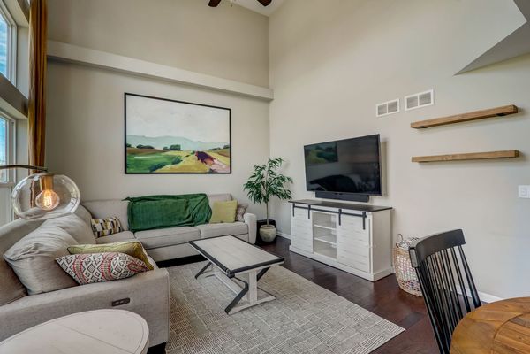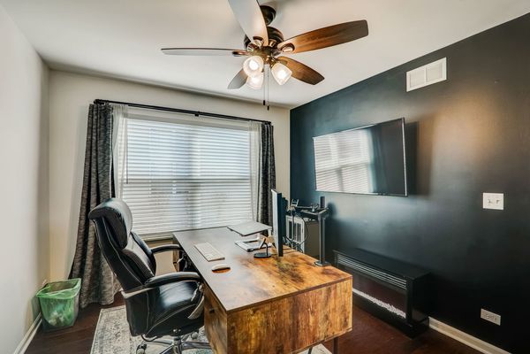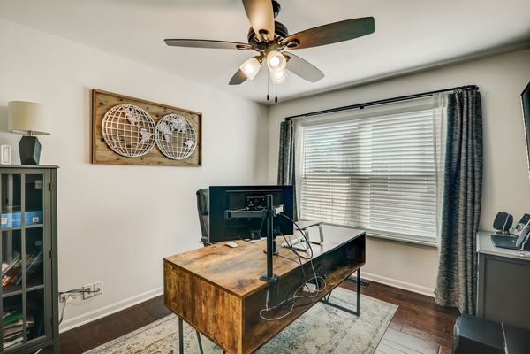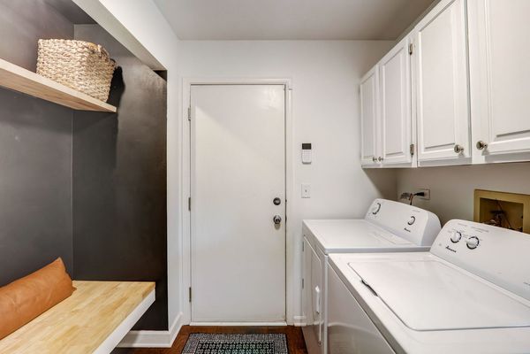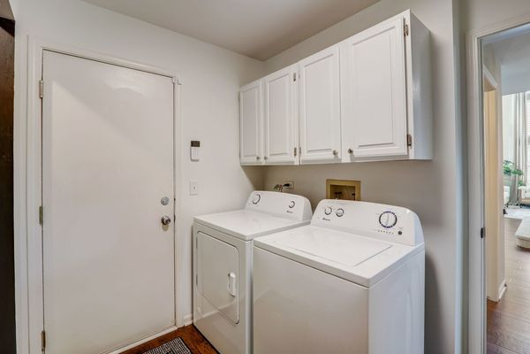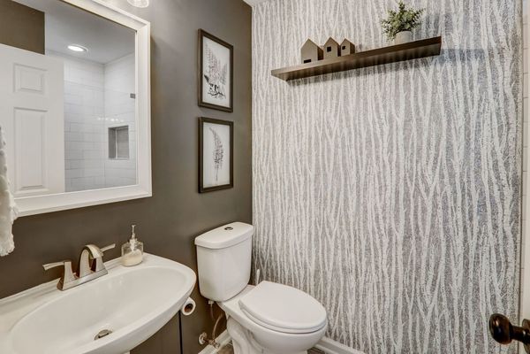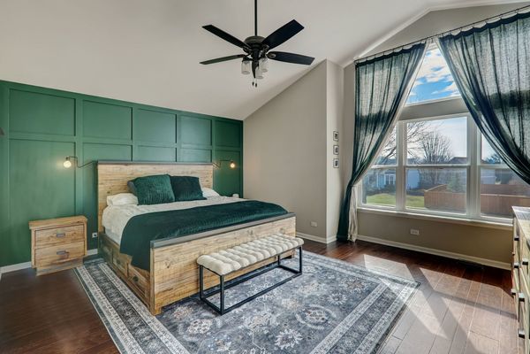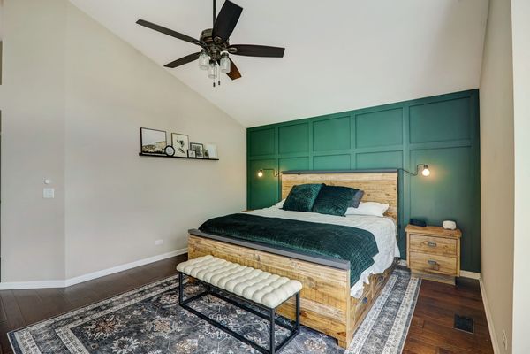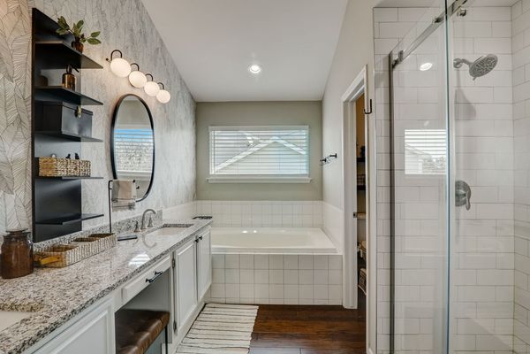484 Fairfax Lane
Grayslake, IL
60030
About this home
Don't miss out on the opportunity to own the house of your dreams! This stunning home exudes modern elegance and boasts a beautiful design that will captivate you from the moment you step inside. As you enter, you'll be greeted by the gorgeous open floor plan, high ceilings, and flooded with an abundance of natural sunlight that illuminates every corner of the house. The seamless flow from room to room creates a sense of spaciousness and invites you to explore further. The kitchen is a true highlight of the home, with its updated features ceilings, and stylish design. Whether you're whipping up a meal for yourself or entertaining guests, this kitchen provides the perfect backdrop for culinary creativity and enjoyment. The spacious bedrooms offer plenty of room to relax and unwind, with ample closet and storage space to keep your belongings organized and easily accessible. Each bedroom is a peaceful retreat, ensuring restful nights and rejuvenating mornings. Venture downstairs to the beautifully designed basement, where additional living space awaits. Whether you use it as a home theater, a playroom for the kids, or a cozy retreat for relaxation, the basement adds versatility and functionality to the home. Outside, the backyard is a haven for relaxation and entertaining, with ample space for gatherings, barbecues, and outdoor activities. Whether you're enjoying a quiet evening under the stars or hosting a lively get-together with friends and family, the backyard provides the perfect setting for making memories that last a lifetime. This home truly has it all - from modern elegance and beautiful design to spacious living areas and a fantastic backyard. Don't let this opportunity slip away. Schedule a viewing today and discover the endless possibilities of making this your dream home!
