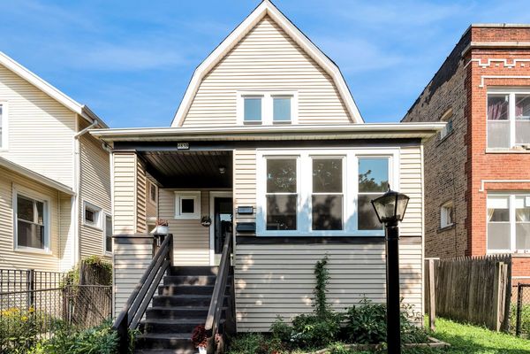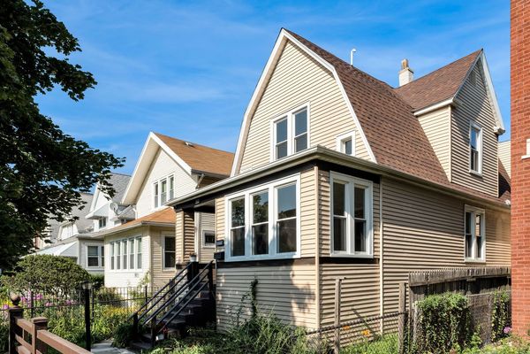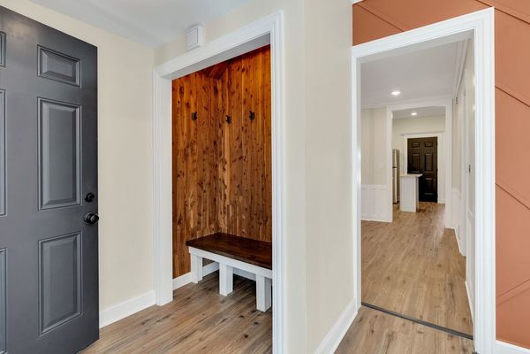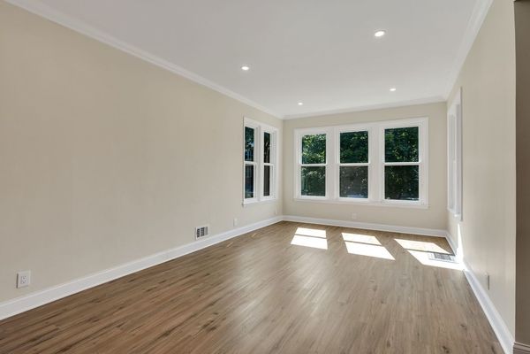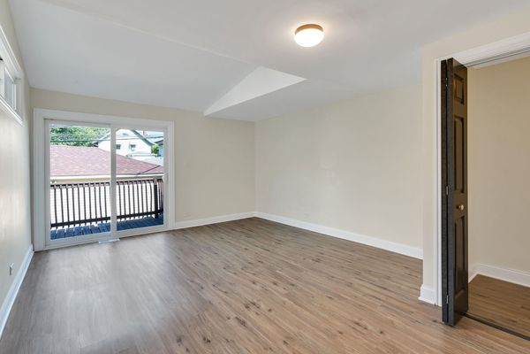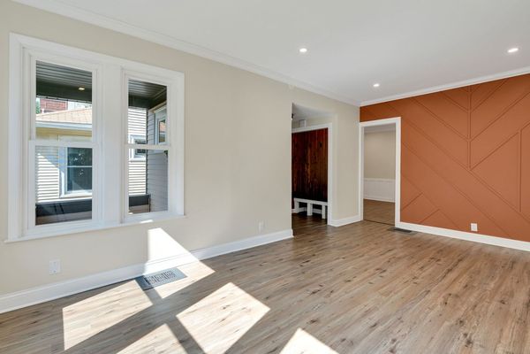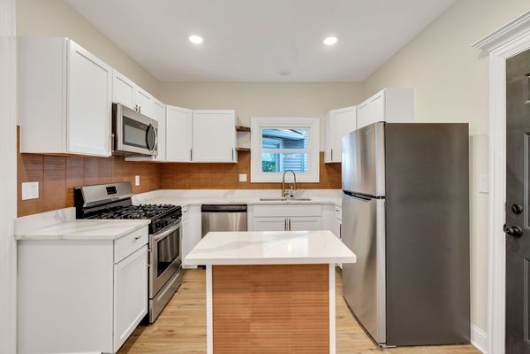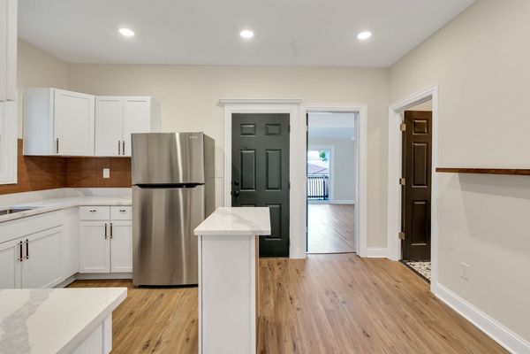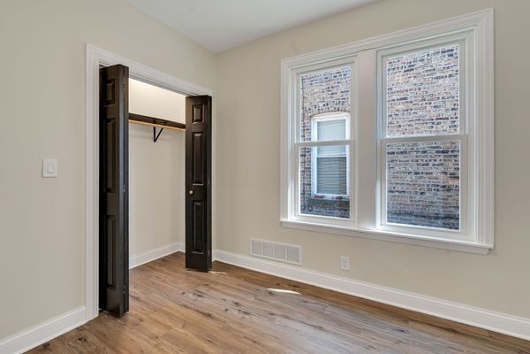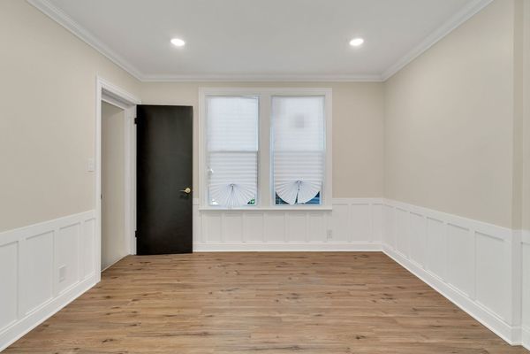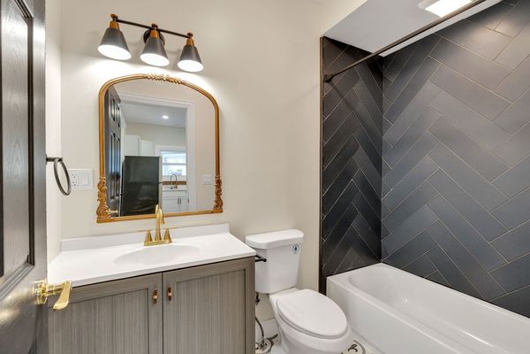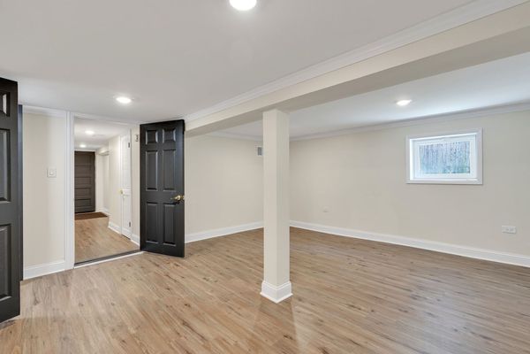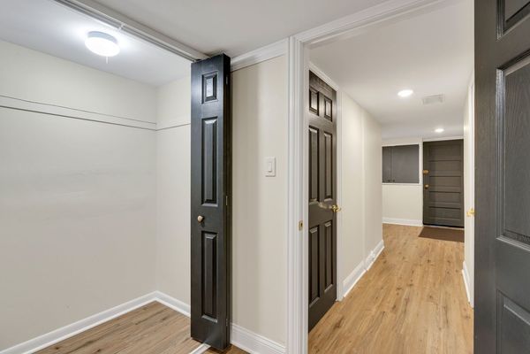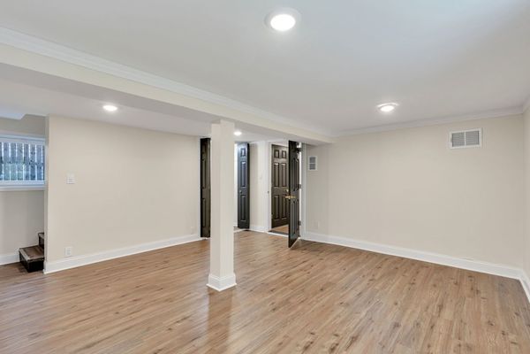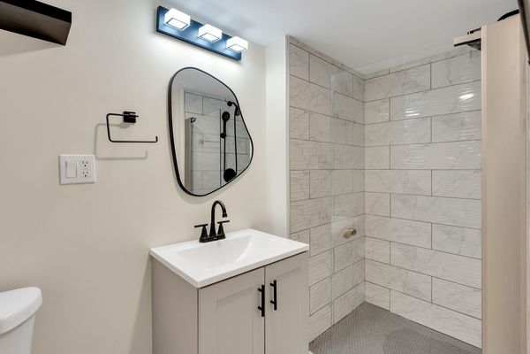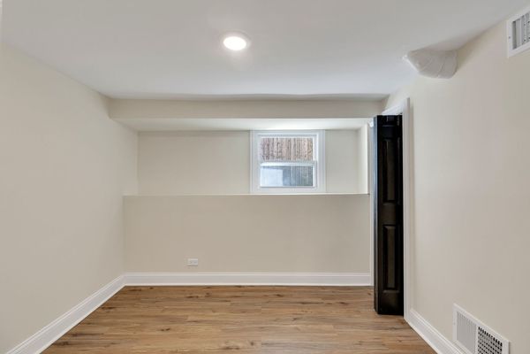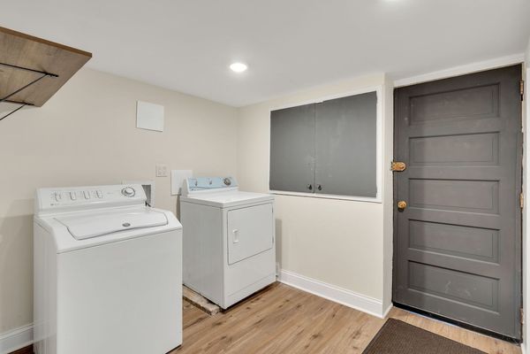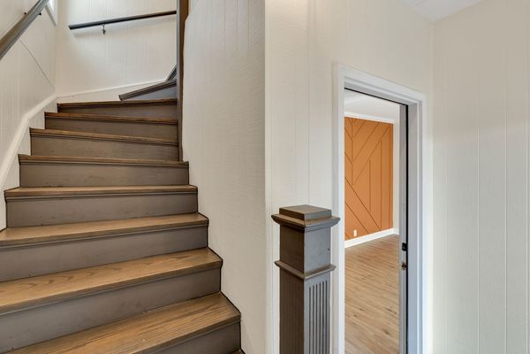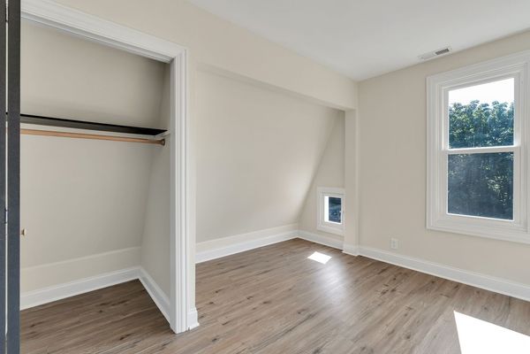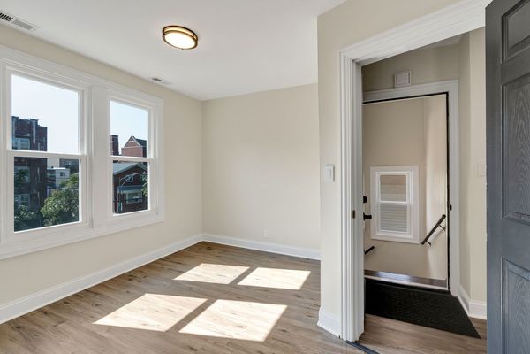4839 N Saint Louis Avenue
Chicago, IL
60625
About this home
Welcome to this beautifully renovated 2-flat, ideally situated in the vibrant Albany Park neighborhood. Whether you're looking for an investment opportunity, Airbnb, owner-occupied residence with rental income potential, or a versatile living arrangement for extended family, this property offers the perfect blend of modern amenities and classic charm. The first unit is a spacious 3-bedroom plus den, 2-bath residence spread across the main and lower level. Enjoy a bright living room that flows seamlessly into a separate dining area. The kitchen boasts modern white cabinets, stainless steel appliances, and easy access to the back porch - perfect for entertaining or relaxing. The second unit has 2-bedrooms and 1-bath and features open living, dining, and kitchen areas with access to the upper deck. Both units showcase beautiful hardwood floors, custom woodwork, recessed lighting, and neutral paint throughout. Each kitchen is designed with modern white cabinetry and stainless steel appliances. The tilework in both kitchens and bathrooms adds an extra touch of elegance. In-unit laundry in both units. The home sits on a large lot and includes a 3-car garage, providing ample parking and storage space. Enjoy the convenience of nearby shops, dining options, parks, and transportation, including the Brown Line, all just a short distance away. Don't miss out!!!
