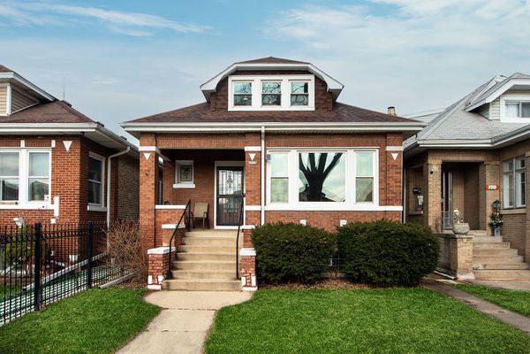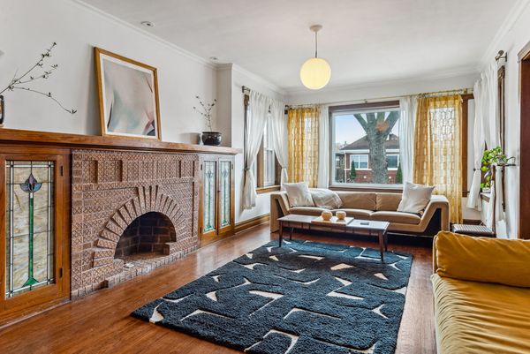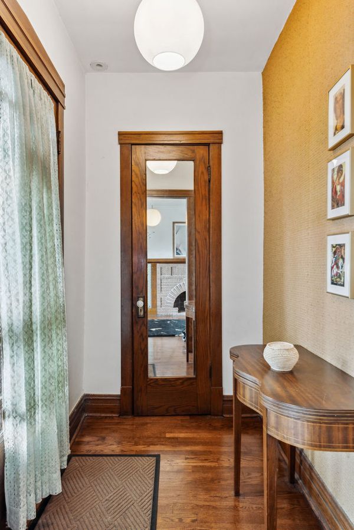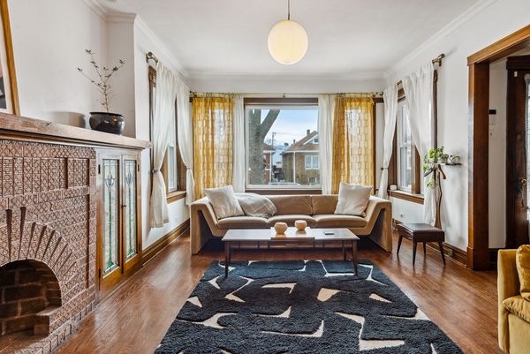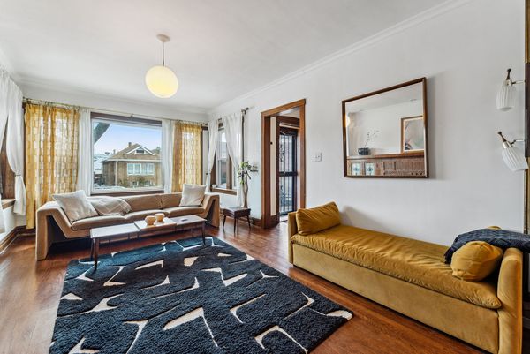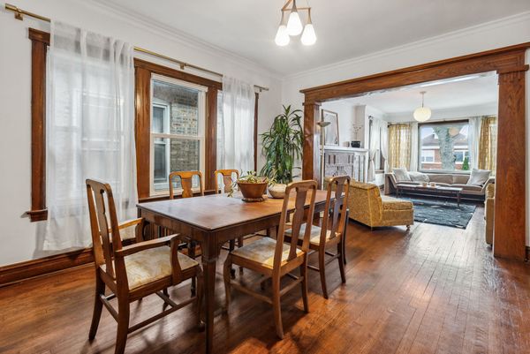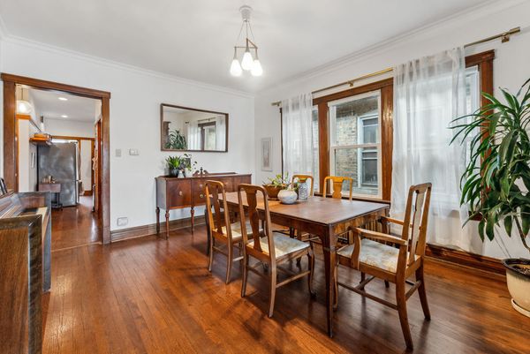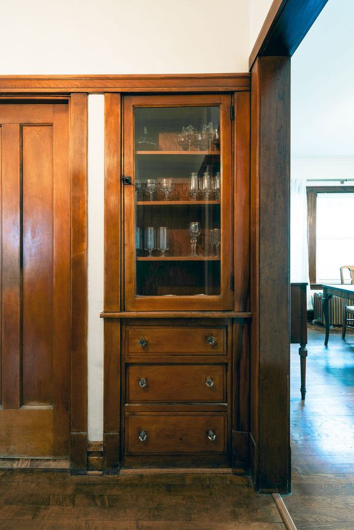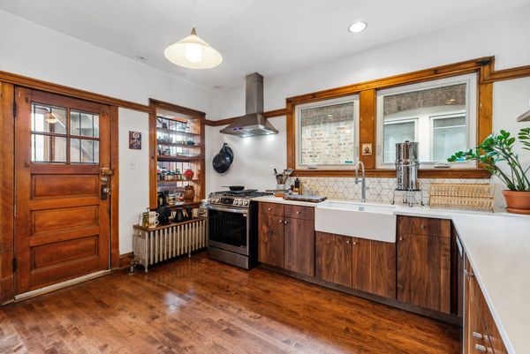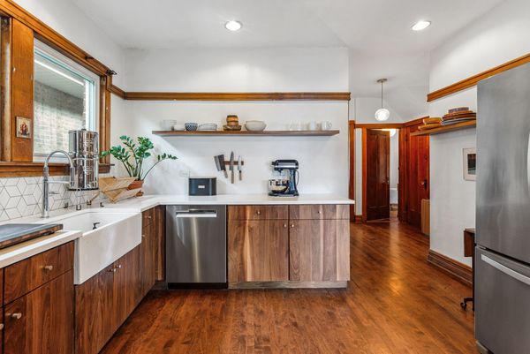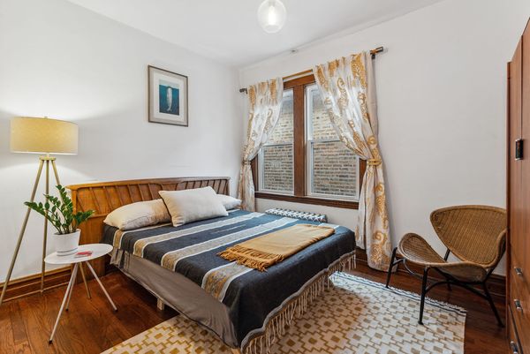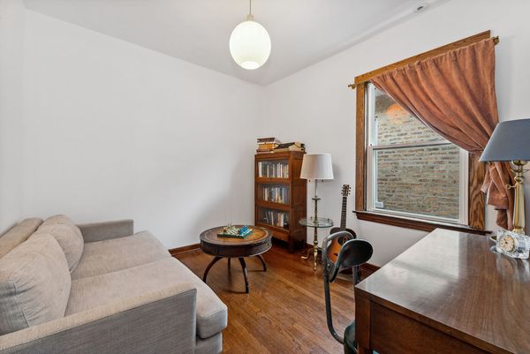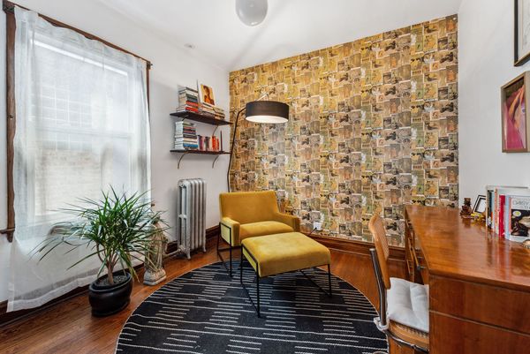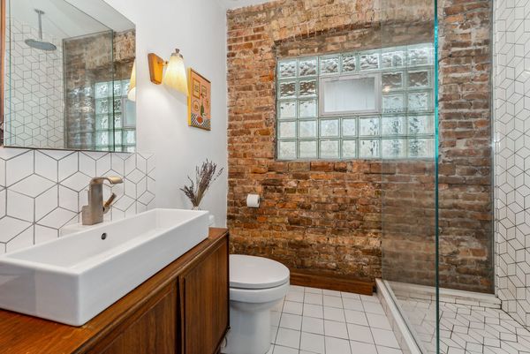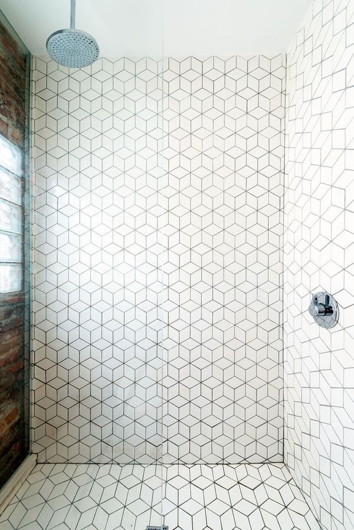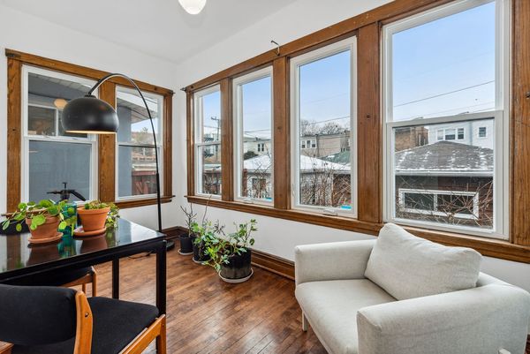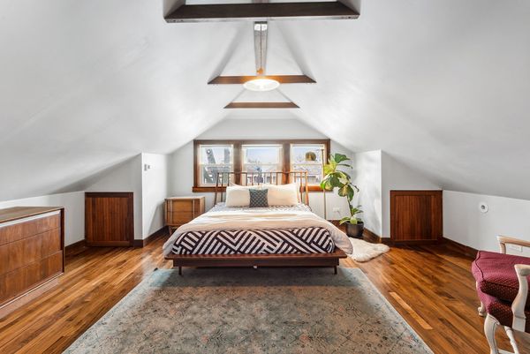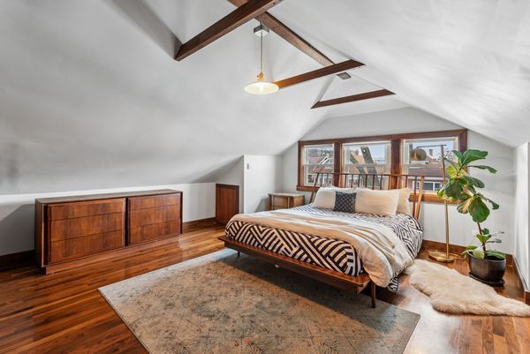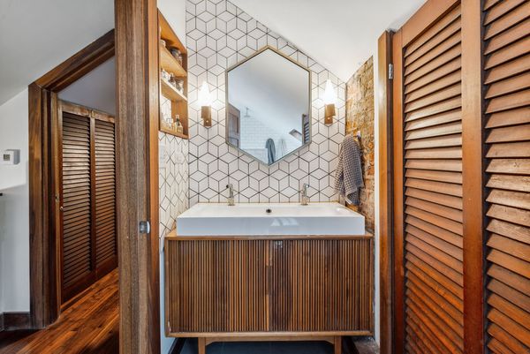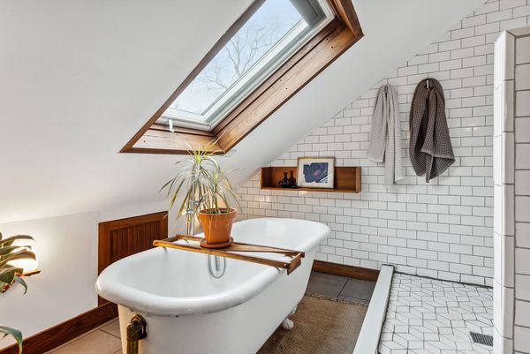4838 W Wellington Avenue
Chicago, IL
60641
About this home
Perfect 10 1920s bungalow in beautiful Belmont Cragin! Oozing with style and charm, this home has modern updates paired with vintage features. First and second floors have hardwood floors and upgraded Danish lighting fixtures throughout the main living level has a large formal living room with decorative fireplace and built- ins with original stained glass, formal dining room and two bedrooms that make the ideal office- guest room combo. The first floor bath is stunning with a sleek tiled walk in shower, exposed brick, and on trend fixtures. You'll love cooking in this kitchen with brand new LG stove and Bosch 500 series dishwasher, Scandinavian style cabinetry, farm sink with new faucet, open shelving, vintage spice rack, and walk-in pantry with exposed brick. Upstairs is a private retreat of a primary suite with a huge bedroom, workout room, second living room, and dreamy bathroom with vintage claw foot soaking tub, walk in shower, and free standing vanity. Closets have vintage doors form the original Chicago Athletic Association. Partially finished basement would make the perfect recording, artists, or dance studio. TONS of basement storage. Back covered back patio, small yard with Japanese Maple tree, and dog run with brand new turf add to the charm and functionality of this home. Electrical service was recently updated to 200 AMP, with 220 volt running to the garage for EV charger and tools. Boiler has been regularly serviced, renovated high velocity cooling system throughout the main floor and upstairs, the roof is less than 10 years old and, tankless hot water heater. A truly special home.
