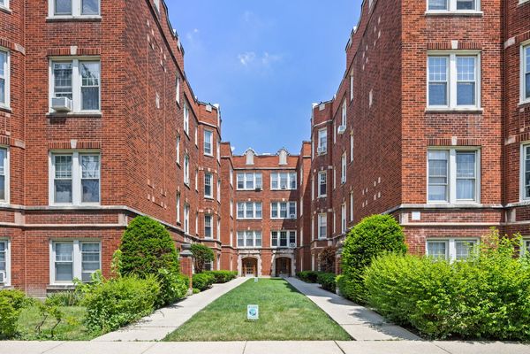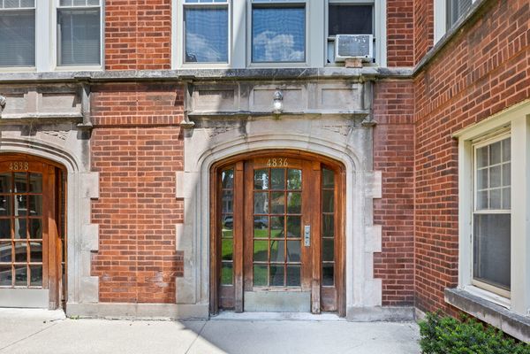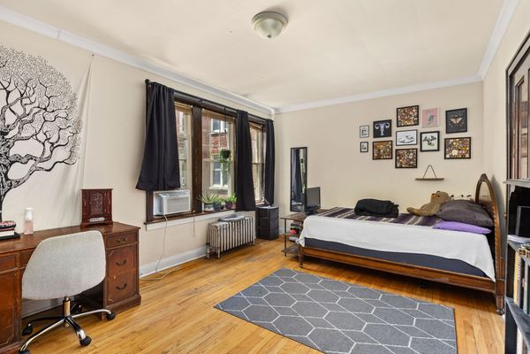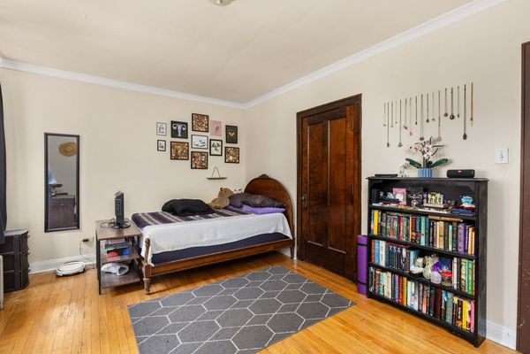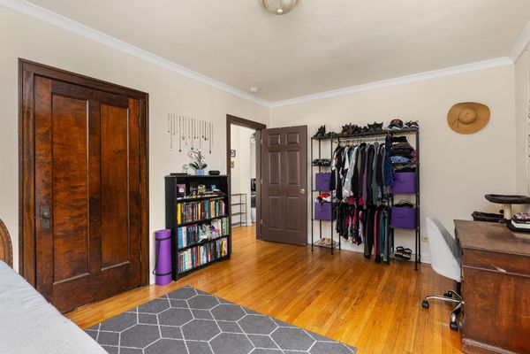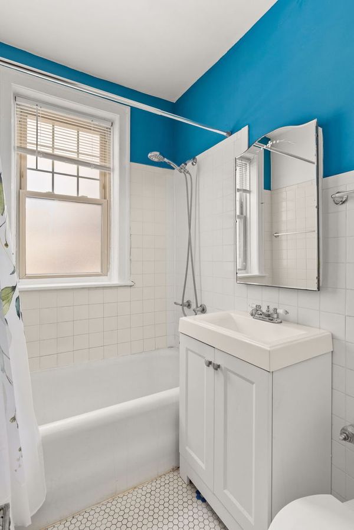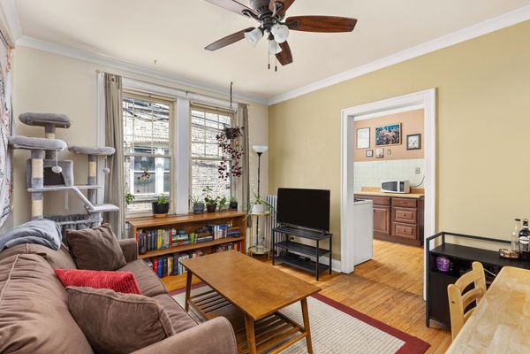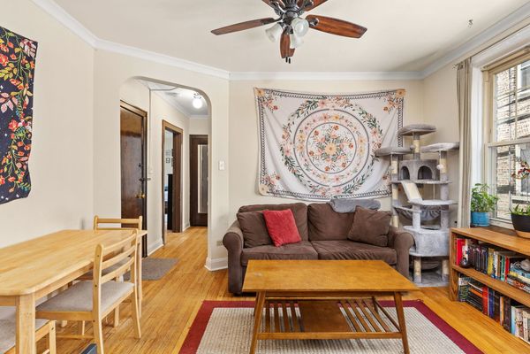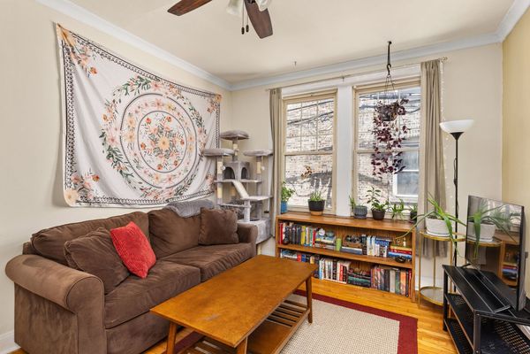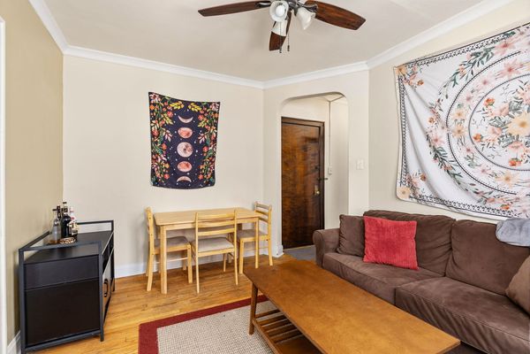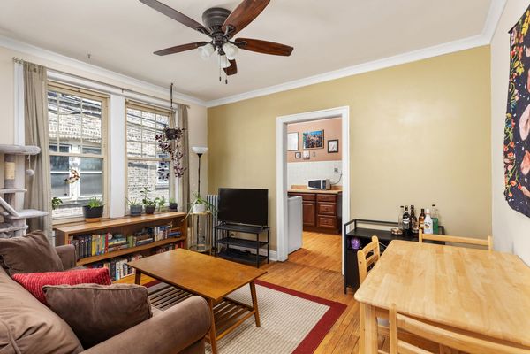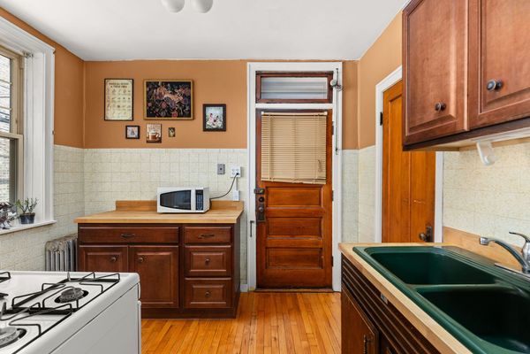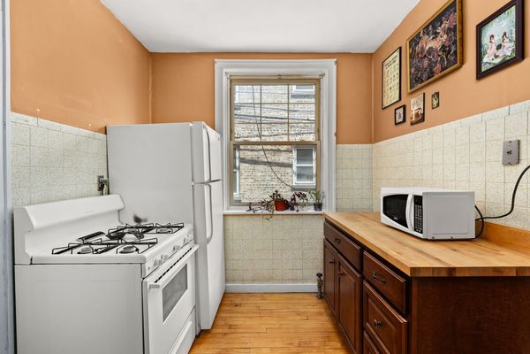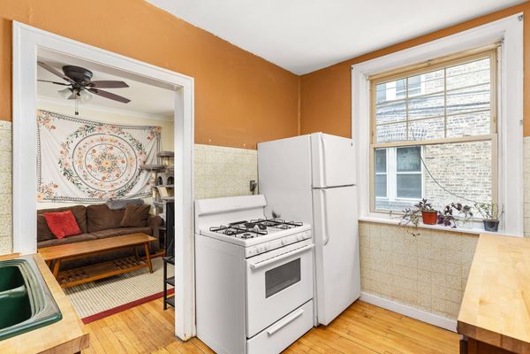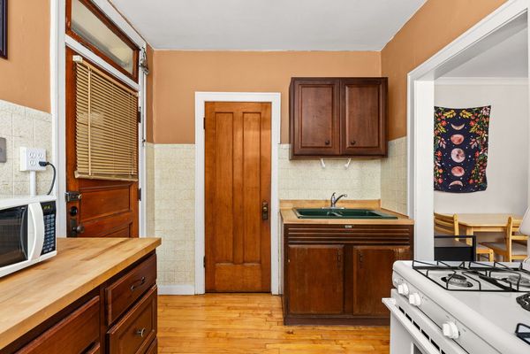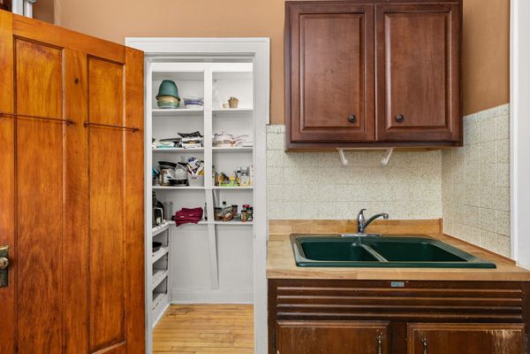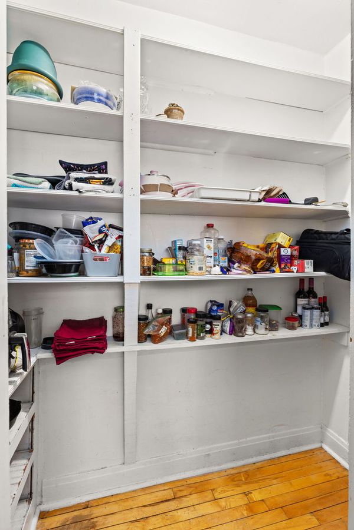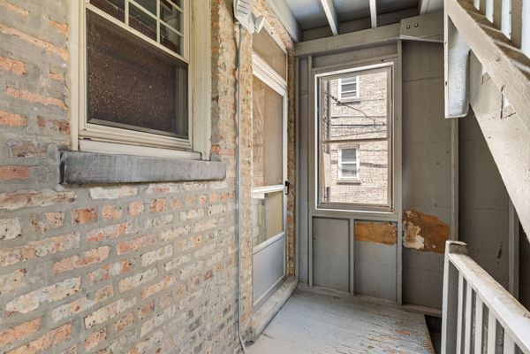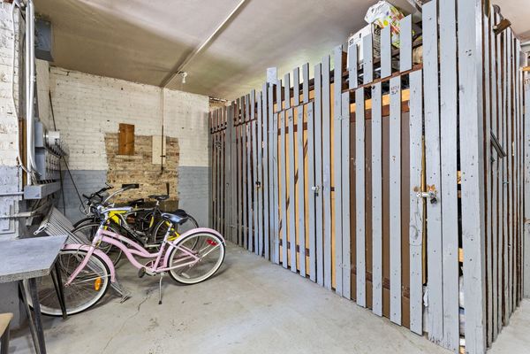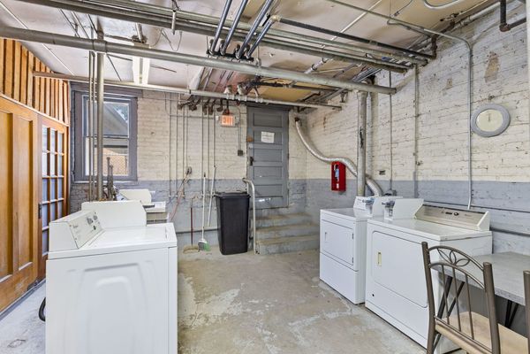4836 W Henderson Street Unit 1B
Chicago, IL
60641
About this home
Experience the charm and elegance of classic Chicago living in this lovely 2-bedroom, 1-bath condo, situated in a vintage courtyard building that is nestled in the well established neighborhood of Portage Park. This condo combines the timeless appeal of historical architecture with the conveniences of some modern updates, offering a comfortable and welcoming home. As you step inside, you'll find spacious and light-filled living areas. The high ceilings and original hardwood floors create a warm and inviting atmosphere, complemented by large windows that bathe the room in natural light. This condo offers a fantastic blend of community and convenience. The area is known for its beautiful parks, including the expansive Portage Park with its pool, playgrounds, and sports facilities. A variety of local shops, restaurants, and cafes are just a short walk away, providing plenty of options for dining and entertainment. Public transportation is easily accessible, with several bus and train routes, along with the nearby Metra station providing quick commutes to downtown Chicago and other parts of the city. The neighborhood also offers easy access to major highways, making travel by car convenient. Schedule your exclusive tour today and come see this unit for yourself. It could very well be the one you'll want to call home.
