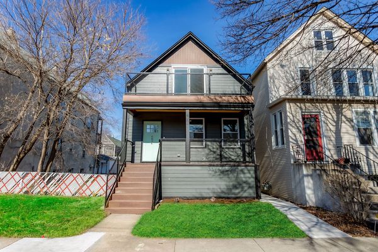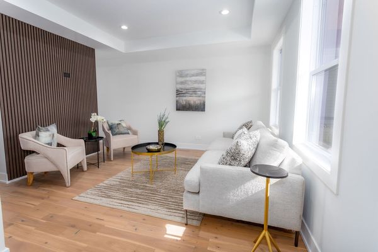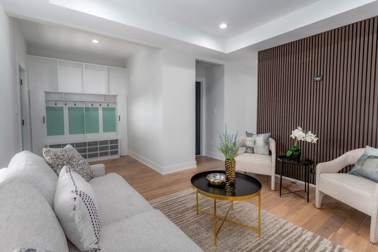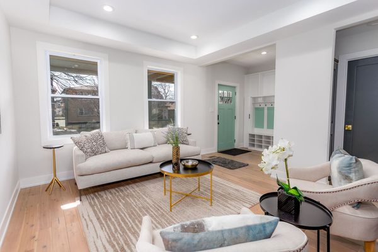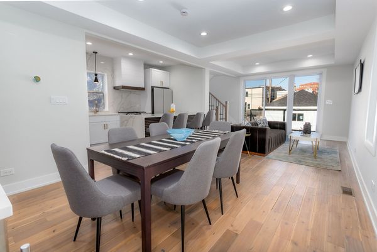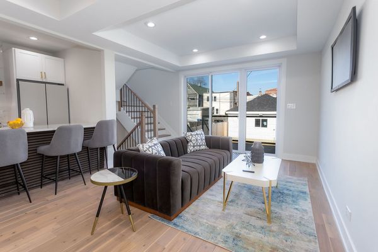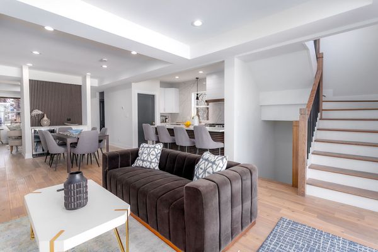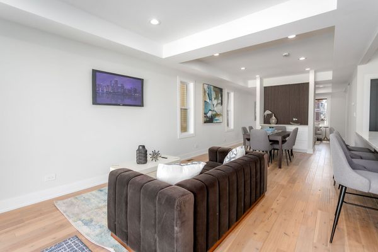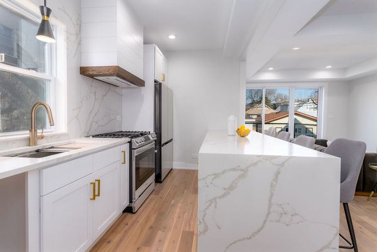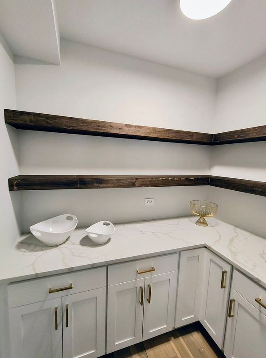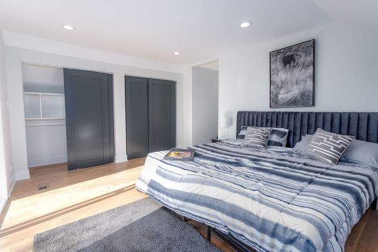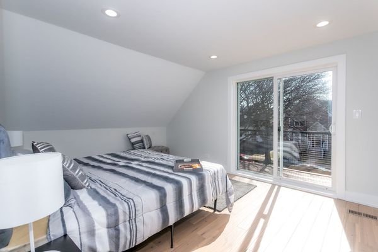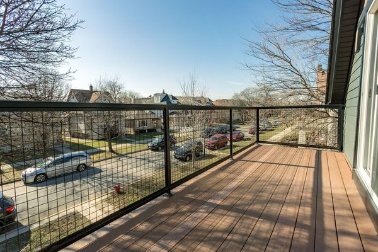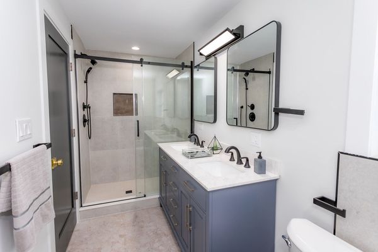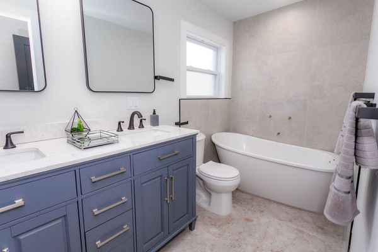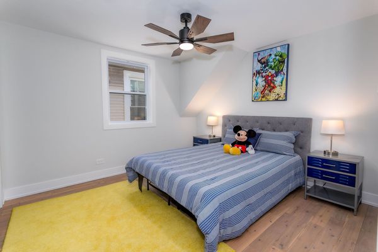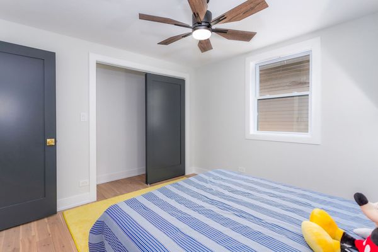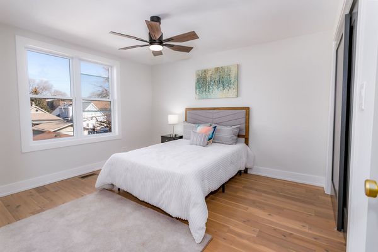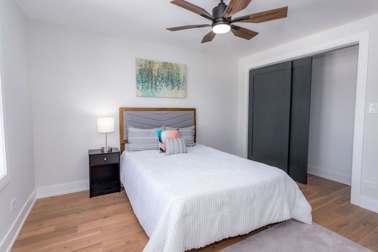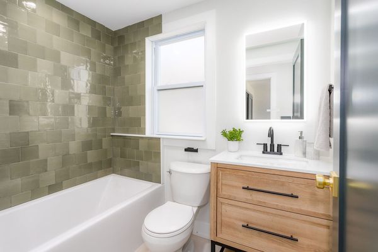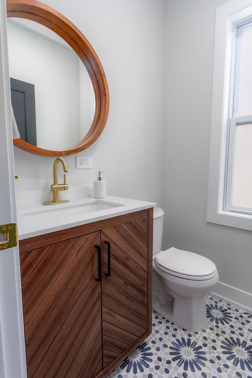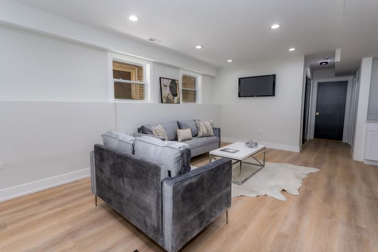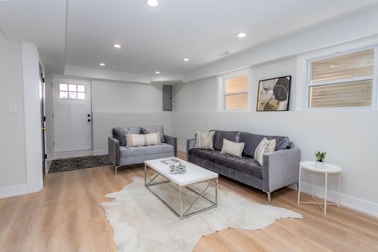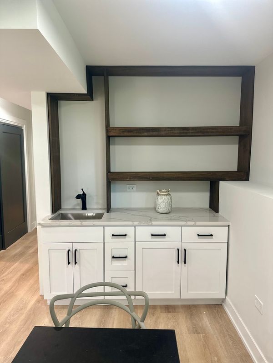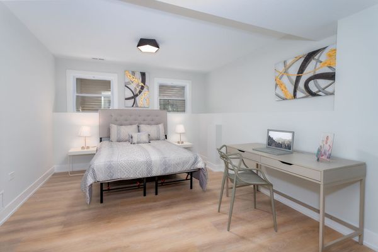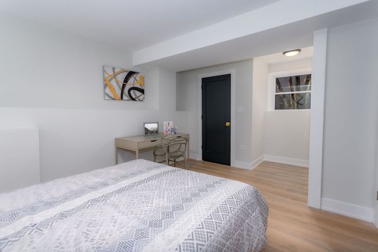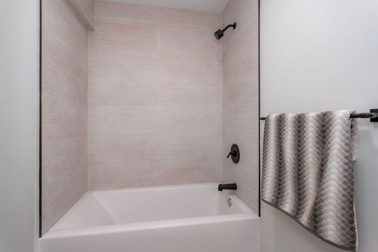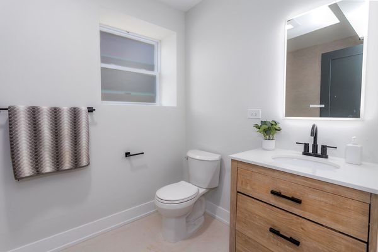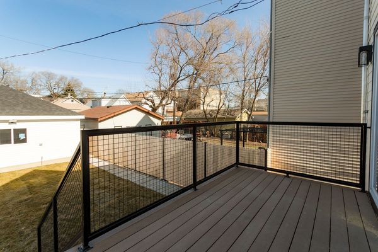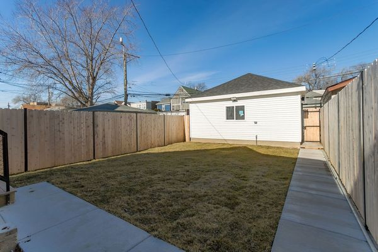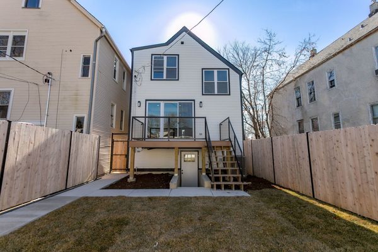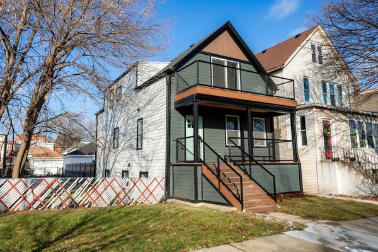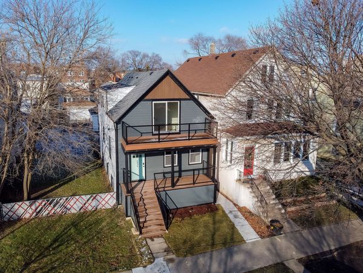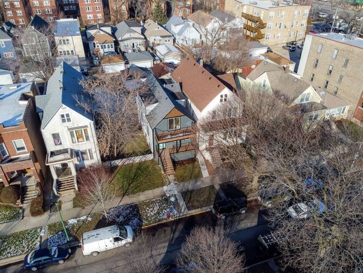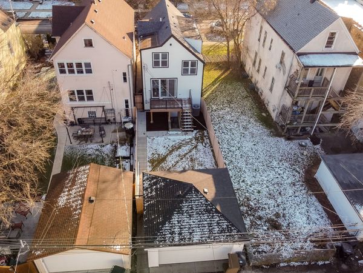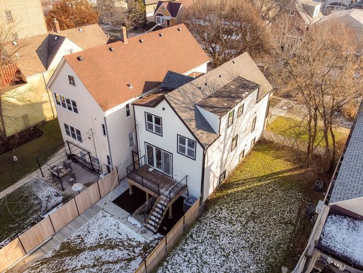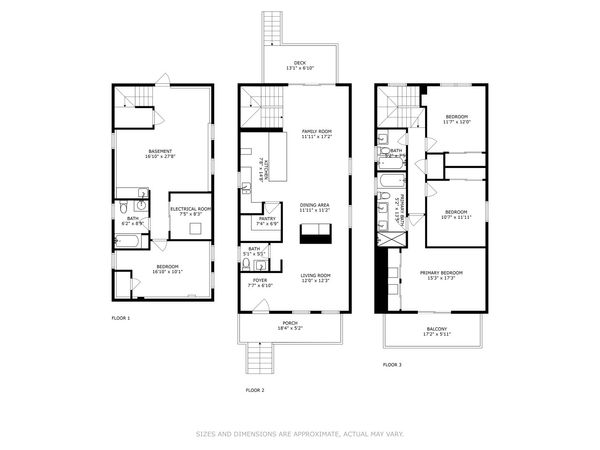4834 W Berteau Avenue
Chicago, IL
60641
About this home
Stunning 4BR/3.1BA on oversized lot, Contemporary New Construction with remaining underpinned foundation Residence in sought-after Portage Park. On-point Construction by experienced developer offering huge entertainment space. Perfect layout for entertaining & with good separation of spaces. Never lived-in, features upscale finishes and luxury appointments. Main level features living room, dining room, and a beautiful kitchen boasting a great size island, quartz countertops, SS appliances, walk-in pantry, and dry-bar. First floor opens to a great size deck and landscaped yard. Upper level features, 3 bedrooms, one en-suite with a private deck. En-Suite bathroom with shower, free standing tub and double vanities. Laundry room conveniently located in the second floor. Finished lower level has a great Family room with a wet bar, a bedroom/office, a full bath. French drain and sump pump system and All new systems high efficiency mechanicals including dual-zone HVAC's & Energy Star rated appliances. Great size fenced-in yard, 2-car garage with Electric Car Charger. Excellent location walking distance to Blue Line and Metra Transportation & quick access to I90-94. Walking distance to six corners, new local shops, coffee shops, bars, breweries & Restaurants. New construction all around. Make this outstanding gem a place to call home.
