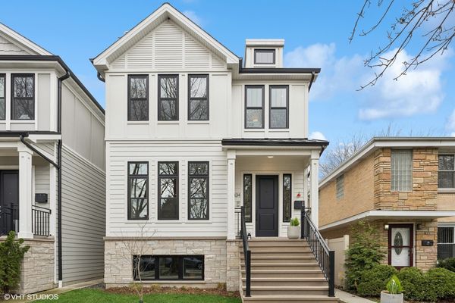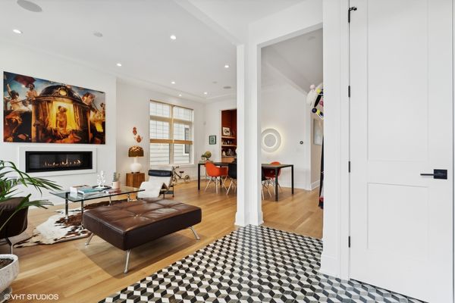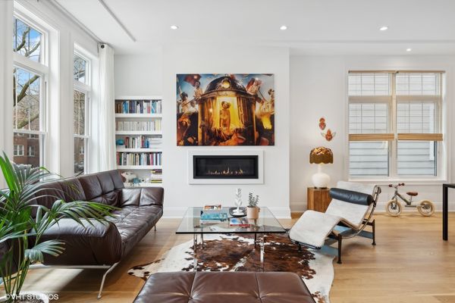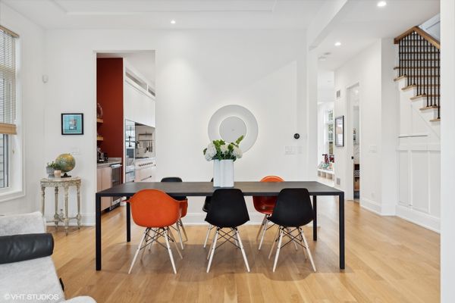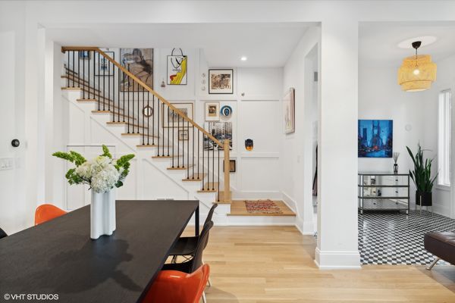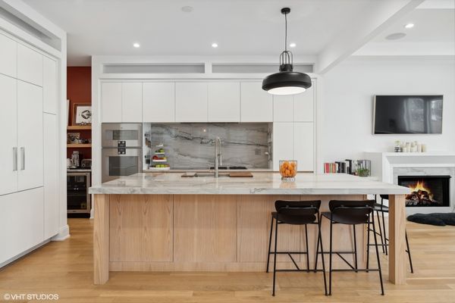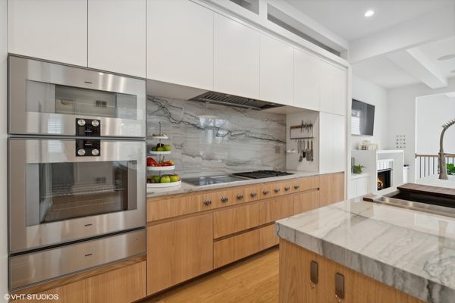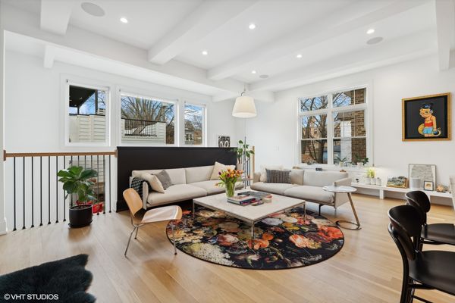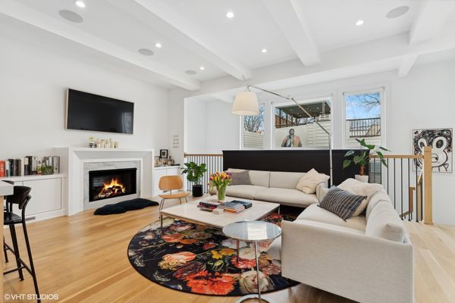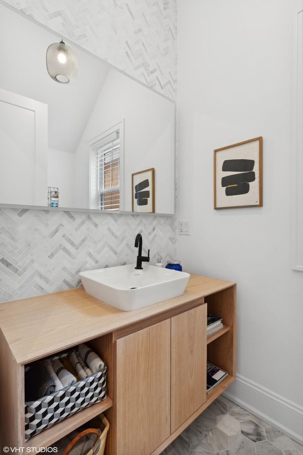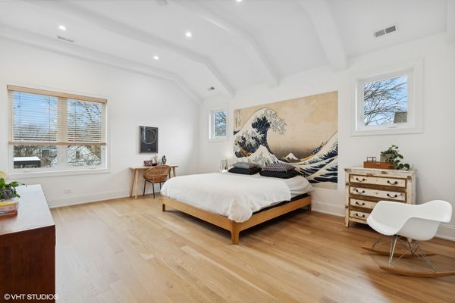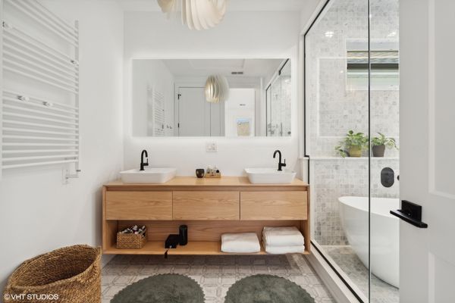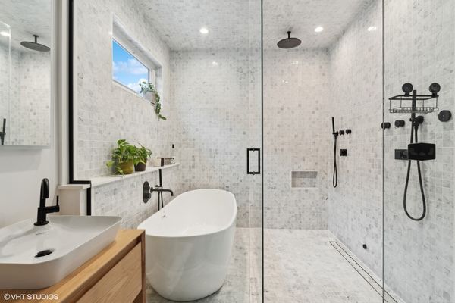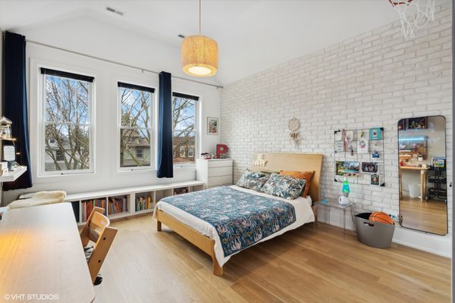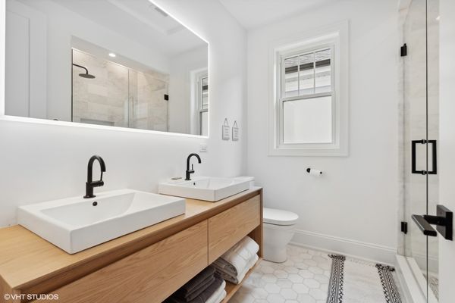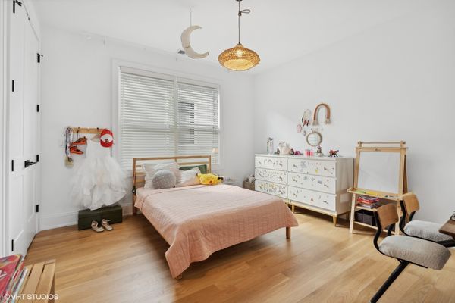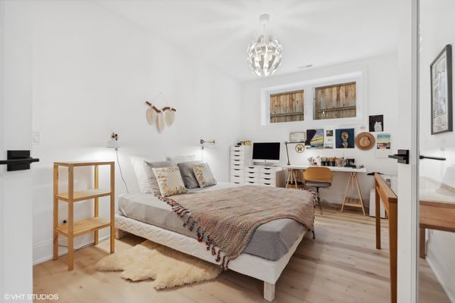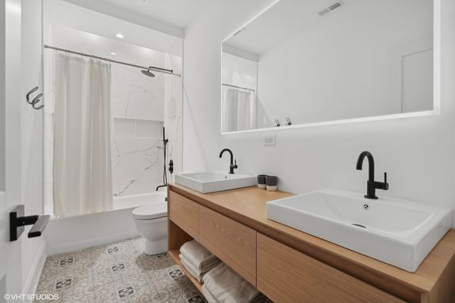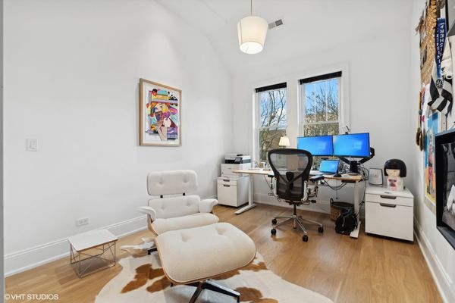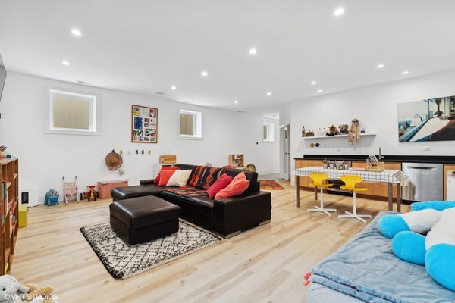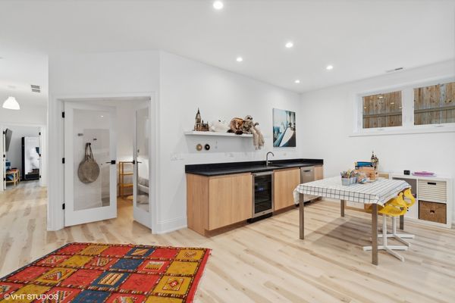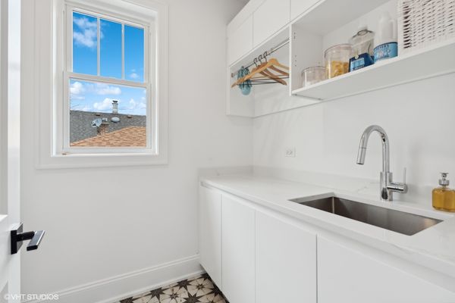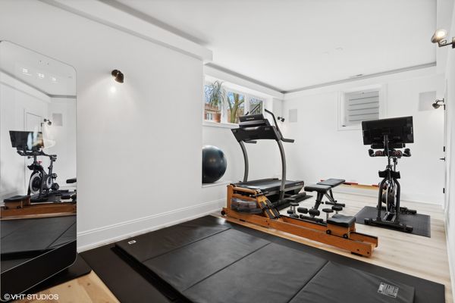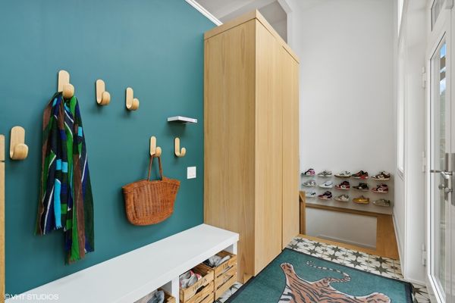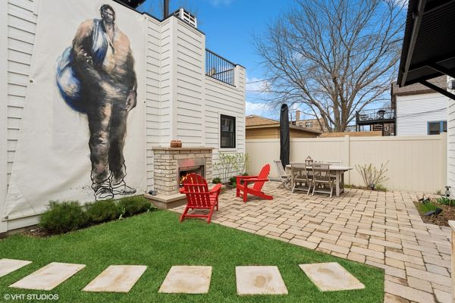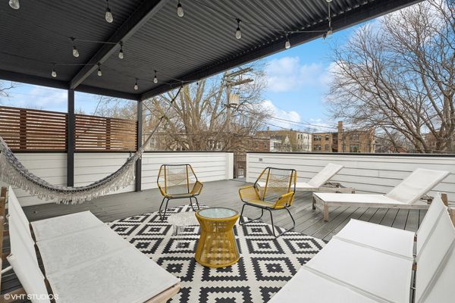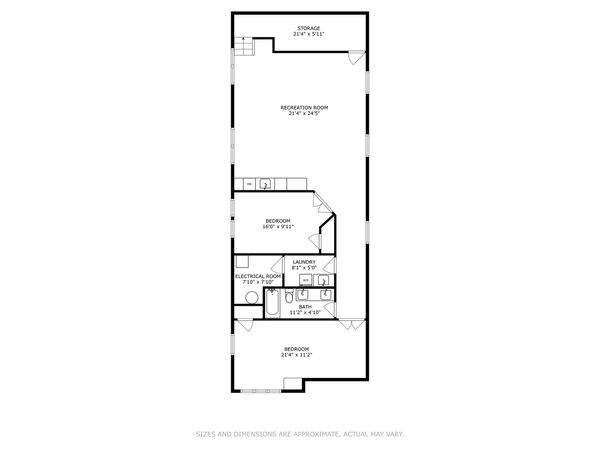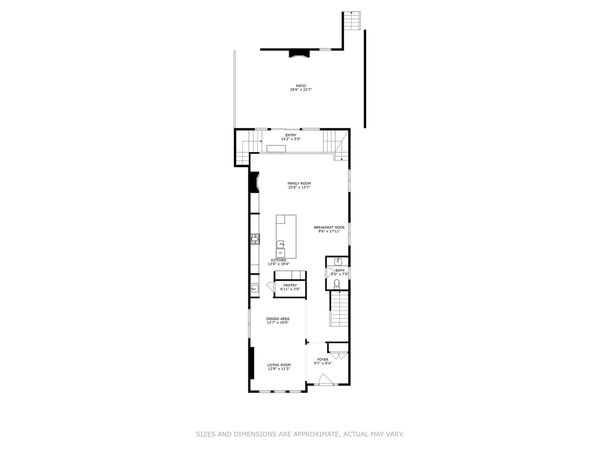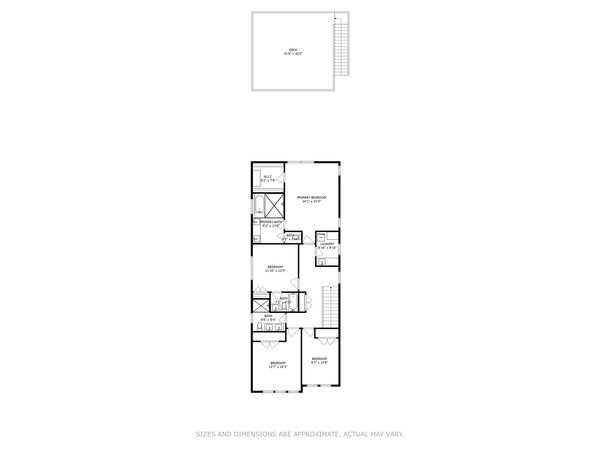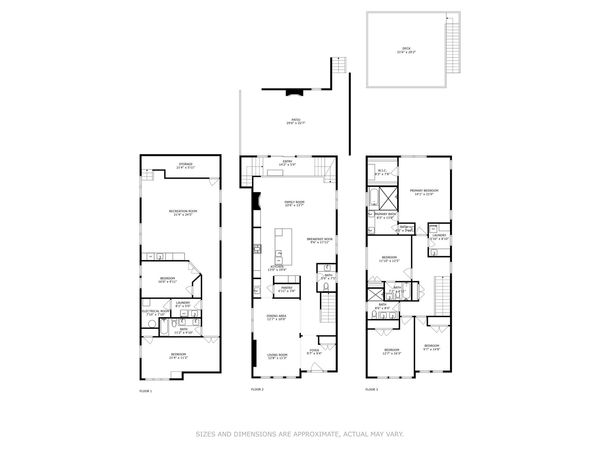4834 N Leavitt Street
Chicago, IL
60625
About this home
Nestled on a 30-foot lot, this stunning residence offers a total of 6 bedrooms, with 4 upstairs and 2 downstairs, providing ample space for living and entertaining. Completed in 2020, this newer construction home has been meticulously crafted with custom details and high-end upgrades throughout. The main level impresses with 10-foot ceilings and a thoughtful layout that seamlessly integrates two fireplaces for entertainment-one in the front half and another in the rear, creating a warm and inviting atmosphere. The rear fireplace extends into the family room, effortlessly connecting indoor and outdoor living spaces, where a stone patio awaits, offering a serene and private retreat. A charming rooftop deck sits atop the garage, offering a picturesque setting for hosting gatherings or enjoying peaceful moments. The gourmet kitchen is a chef's dream, equipped with top-of-the-line Gaggenau appliances, luxurious quartzite countertops, a spacious breakfast area, and a convenient butler's pantry. The primary bedroom exudes comfort and sophistication, flooded with natural light and featuring a lavish primary bath with heated floors, a double vanity, a separate water closet, and a rejuvenating steam shower. Downstairs, the finished lower level boasts radiant heated floors, a spacious family room with a wet bar, a guest bedroom, and a well-appointed home gym, providing ample space for relaxation and recreation.Experience the epitome of luxury living in this meticulously designed home, where every detail has been carefully curated to offer the utmost in comfort and style.
