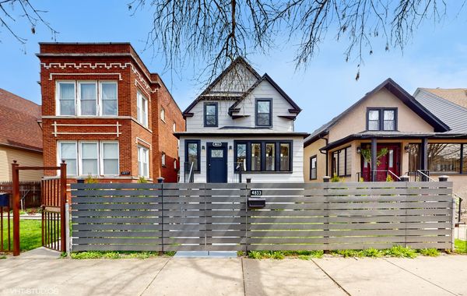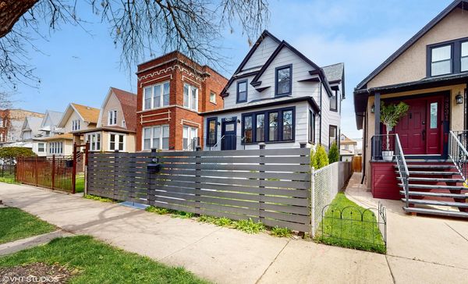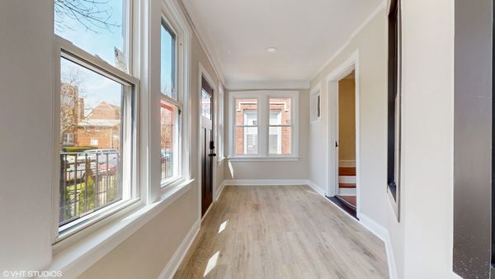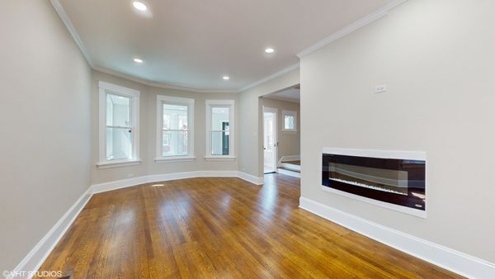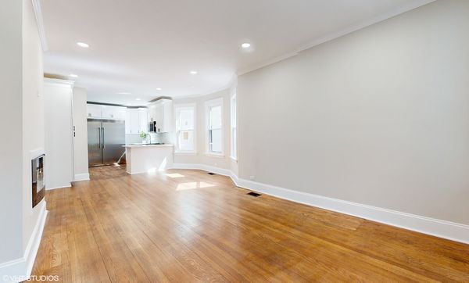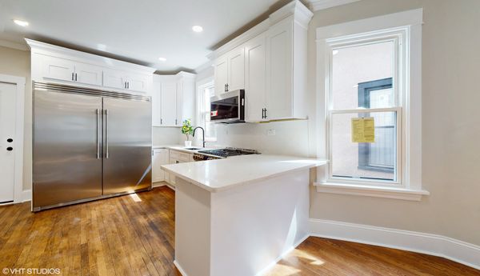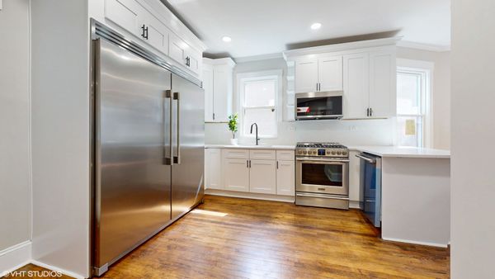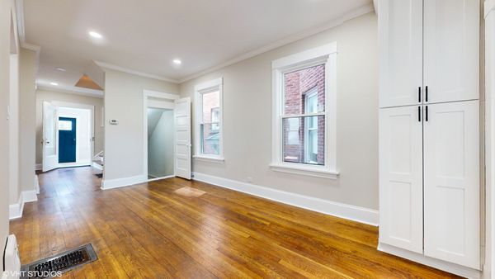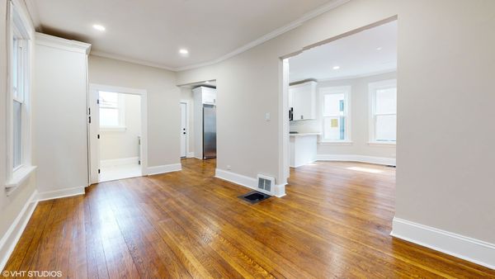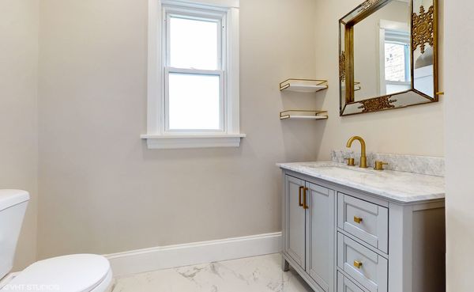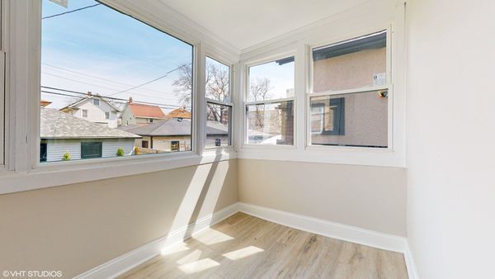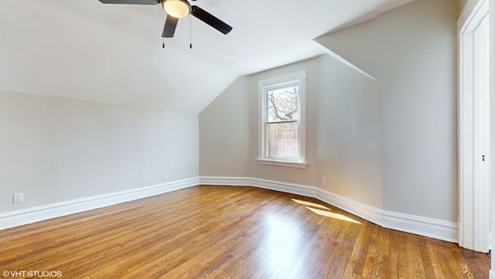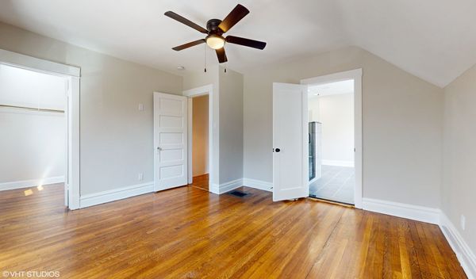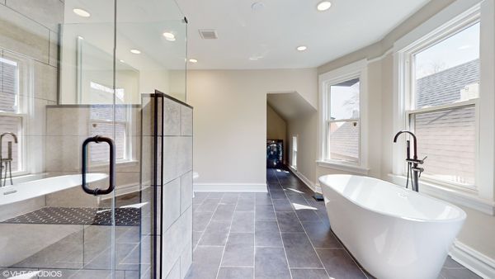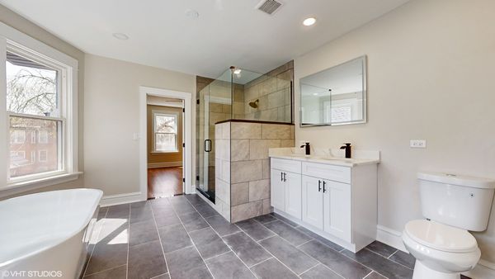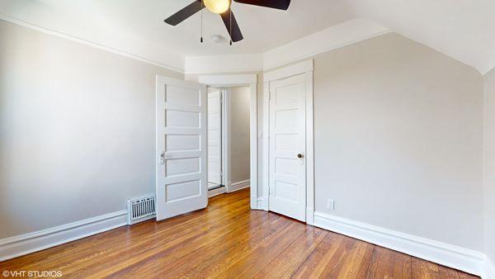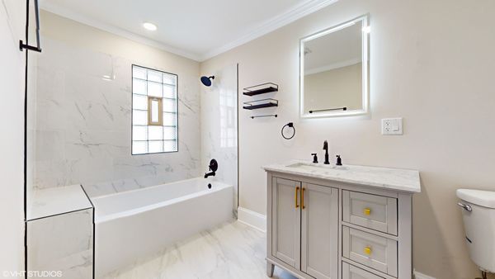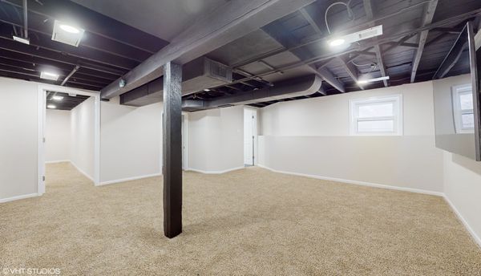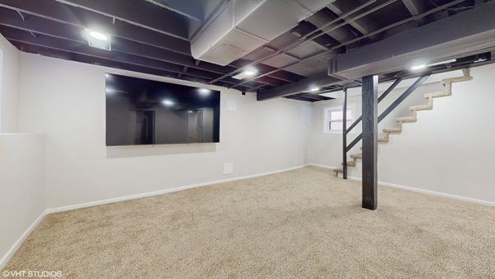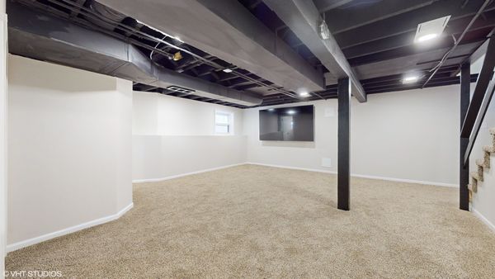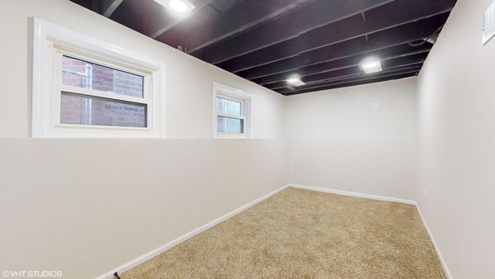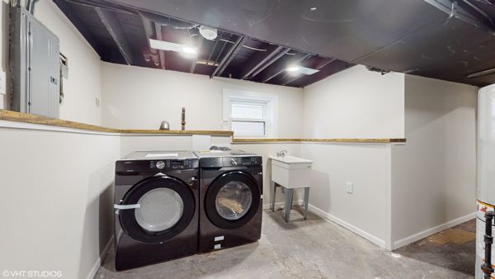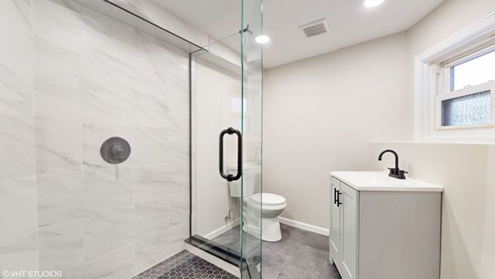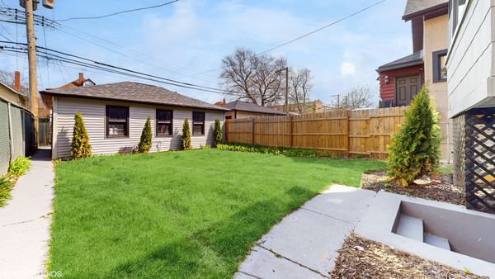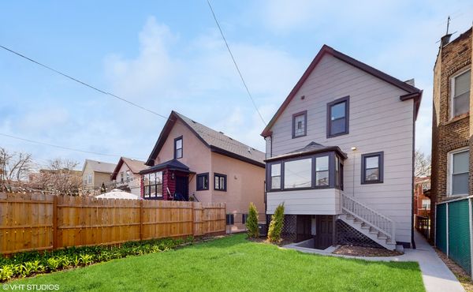4833 N Saint Louis Avenue
Chicago, IL
60625
About this home
Step into luxury living with this completely remodeled 2-story home boasting 4 bedrooms, 3.5 bathrooms, and an array of sophisticated features. As you enter, you're greeted by an expansive living space adorned with sleek hardwood floors and abundant natural light streaming through large windows. The gourmet kitchen is a chef's dream, featuring top-of-the-line stainless steel appliances that features one of the largest refrigerators seen, granite countertops, 2" matching granite backsplash and custom cabinetry. With two laundry rooms conveniently located in the master suite and basement, chores become a breeze. Unwind in the spacious master suite, complete with a lavish ensuite bathroom featuring a luxurious soaking tub, separate glass-enclosed shower, and dual vanity sinks. Three additional bedrooms provide ample space for family or guests, each with their own unique charm and character. The basement boasts a theatre to enjoy with company or just watching the game or favorite tv show. Basement also features a full spa like bath, bedroom and laundry room that walks out to the backyard. Prime location. Just two blocks from the brown line, steps from local shops, groceries, eateries, the serene riverfront, and the North Branch River Walk. Check out the full mataport walk through.
