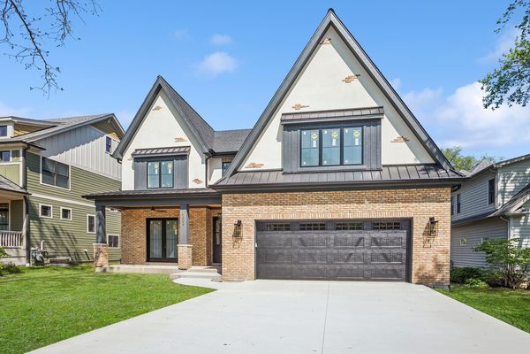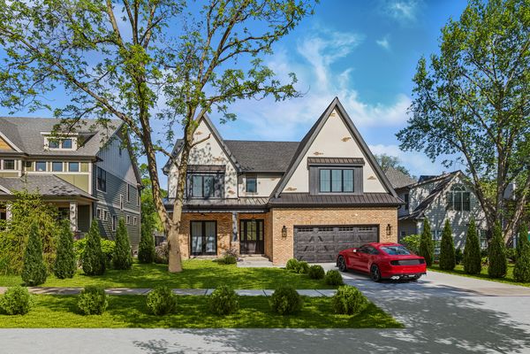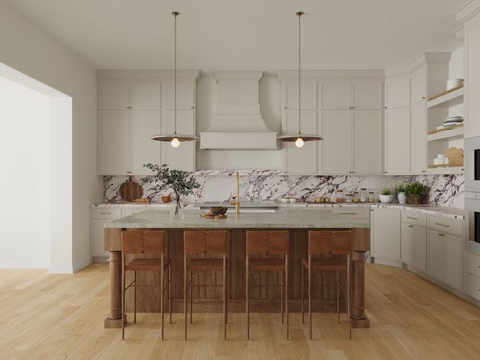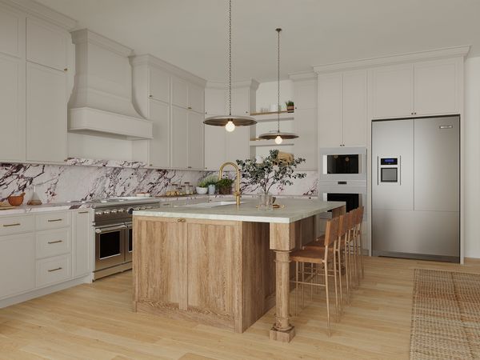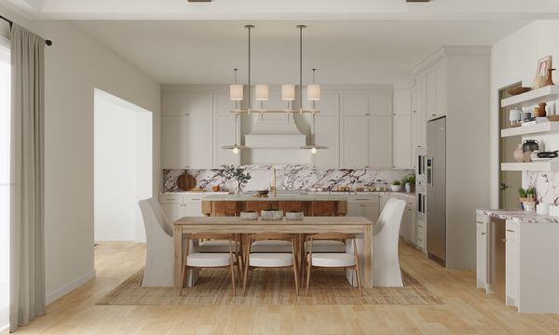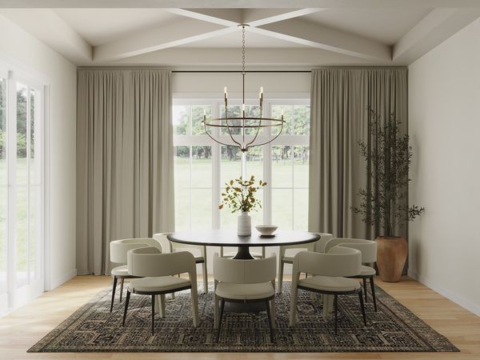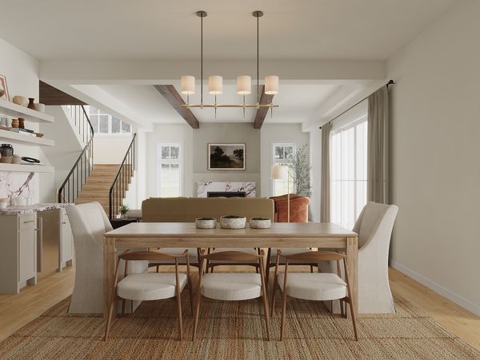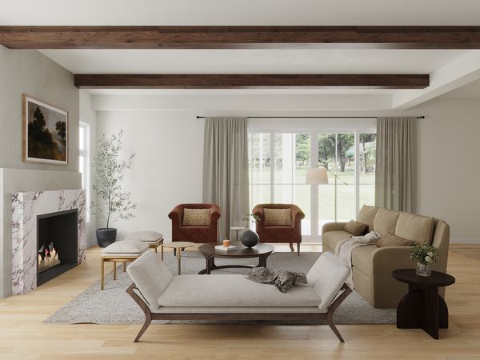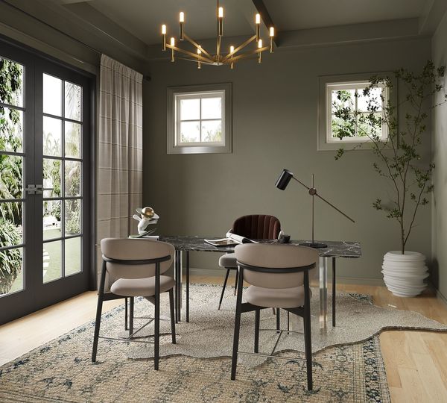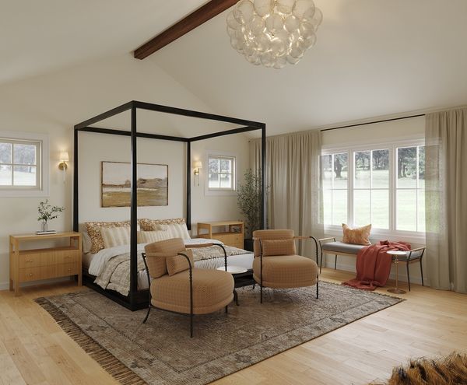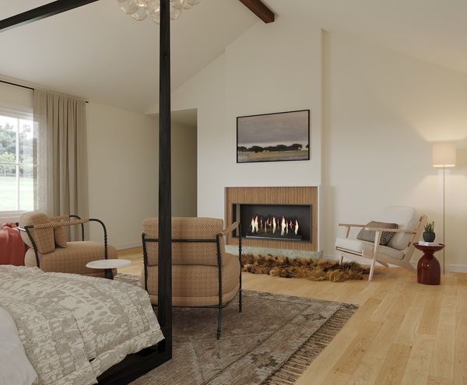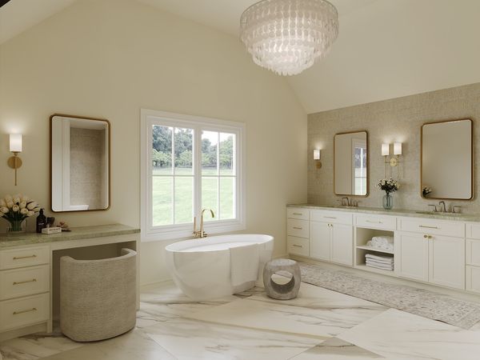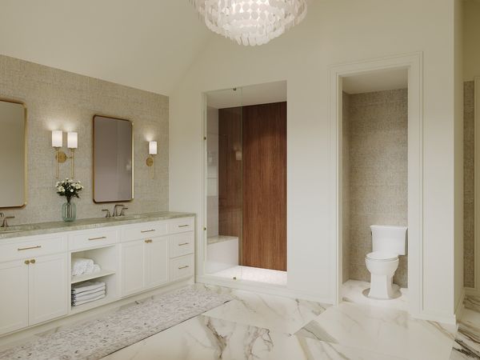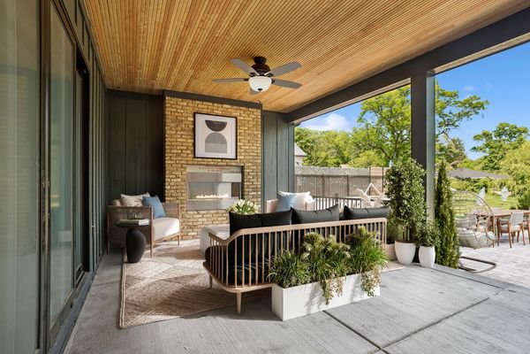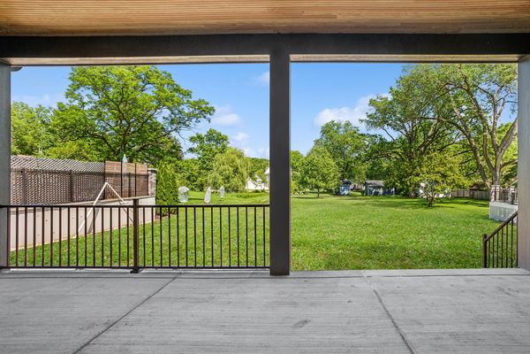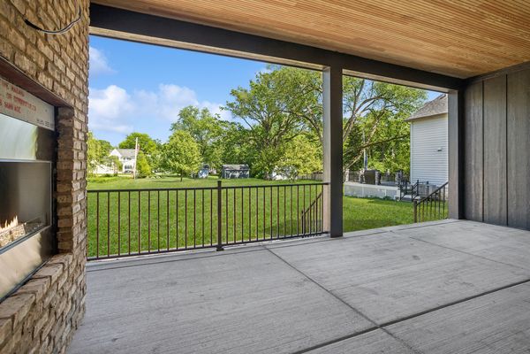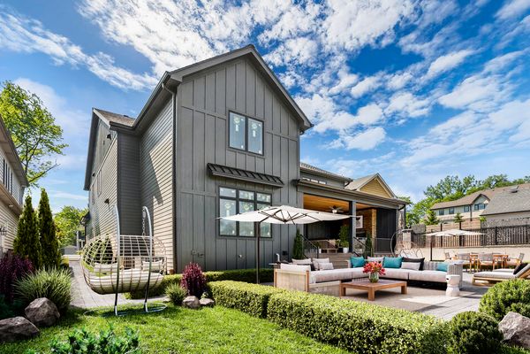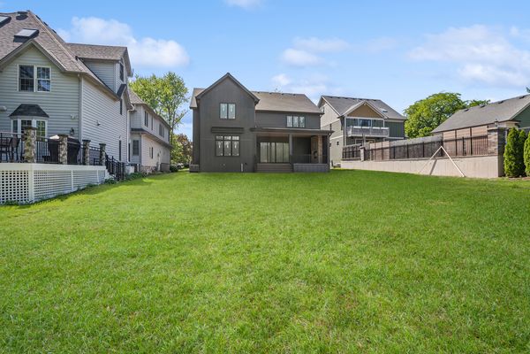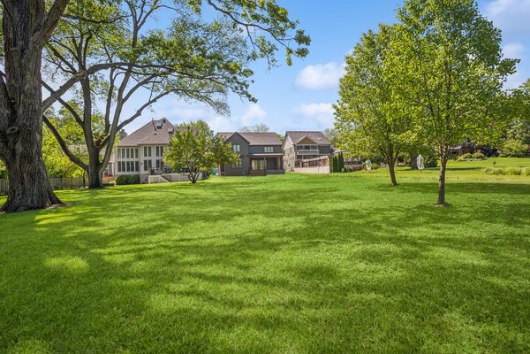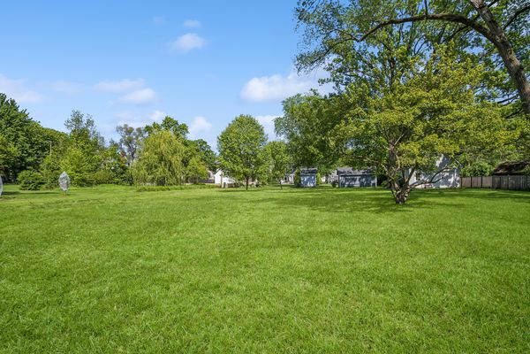4833 Cornell Avenue
Downers Grove, IL
60515
About this home
Timeless style meets sophisticated luxury in this stunning new construction home! This 5 bedroom, 5.1 bath home has over 5, 500 sf of absolute perfection and sits on an oversized 60'x300' lot in a prime DG location with award winning schools. This reputable DG builder has spared no expense; from using the highest quality building materials to the luxurious finishes curated by Studio MAK interior design firm. Walking into the house from the 3 car garage, you are met with the convenience and organization of a full mudroom and pantry. Anchoring the main level is a dream kitchen with custom warm gray cabinetry, dramatic quartz countertops/full quartz backsplash, high-end professional Jenn Air appliances and oversized walnut-finished island. Gorgeous walnut beams guide your eyes from the kitchen to the living room, featuring a fireplace with quartz surround. Conveniently step out of the dining or living room onto the large covered terrace with a gas fireplace, perfect for alfresco dining and lounging. Front office/bonus room and powder room round out the main level. The 2nd level generously offers 4 bedrooms all with walk-in closets, 4 full en-suite bathrooms, 3 of which have radiant heated flooring. The primary suite is a true oasis with dramatic vaulted ceilings with walnut beams, gorgeous chandelier, fireplace and 2 massive walk-in-closets measuring 13'x11' and 13'x7' with custom built-ins. The primary bathroom is your own private spa featuring a blend of luxurious tiles, double vanity, make-up vanity, private water closet, large soaking tub and chandelier. The basement is an entertainment retreat with a wet bar, media/rec room, bedroom and full bathroom. Other features include; gorgeous 5" white oak flooring throughout, Pella windows, Hardie board siding, iconic Chicago common brick, imported European tiles, 2 HVAC zones, front porch and rear terrace with ceiling fans and EV charging station. Prime location with award-winning DG Schools (Herrick Middle, Pierce Downer Elementary & North HS), downtown, Metra Stations and parks. Not your cookie cutter spec home, don't miss this opportunity to own this timeless masterpiece. Home is in the final stages of completion. Pictures are of this home and are digitally enhanced/staged.
