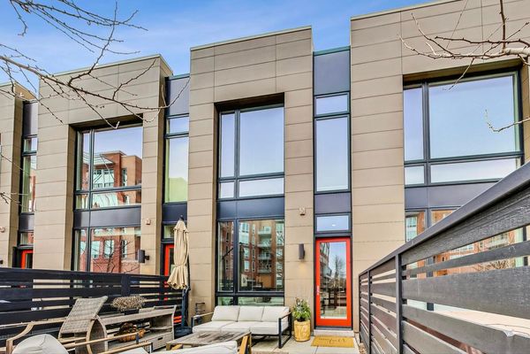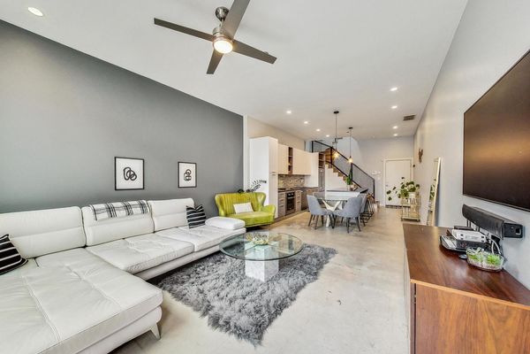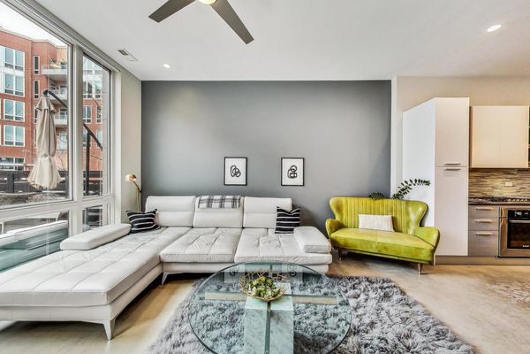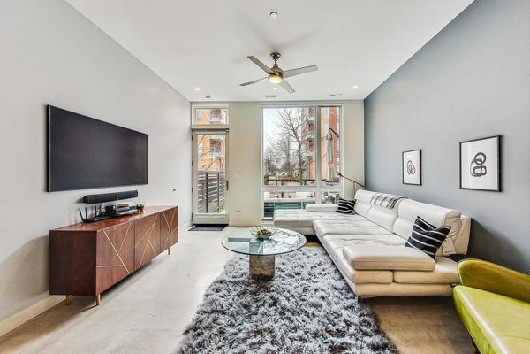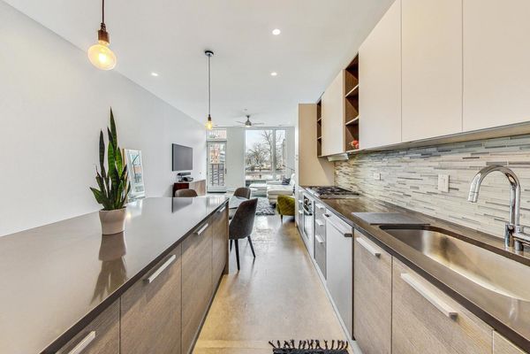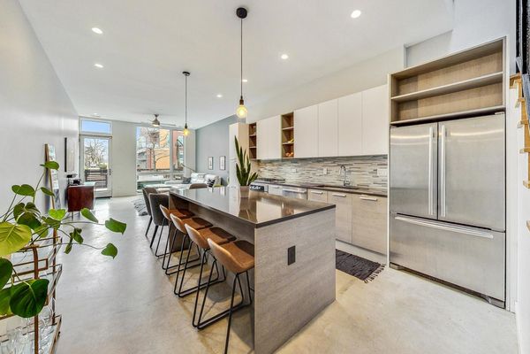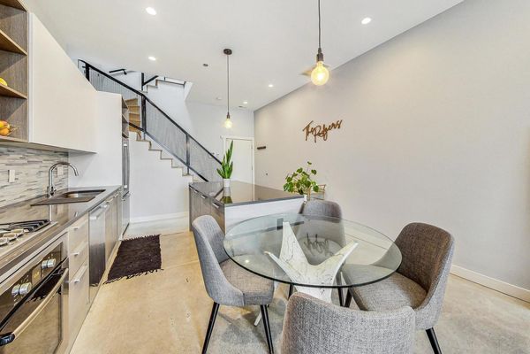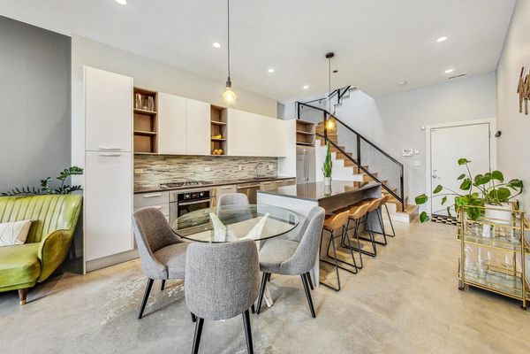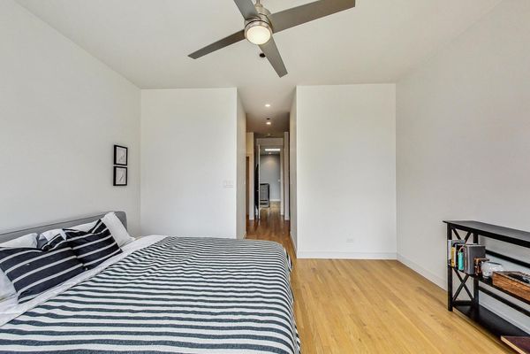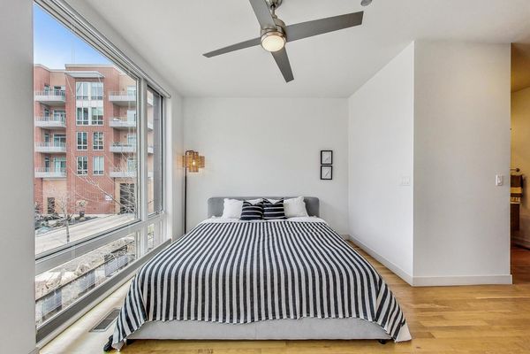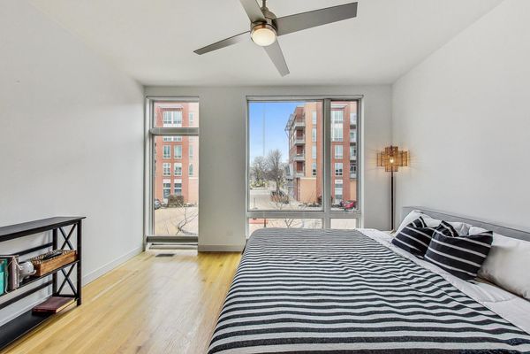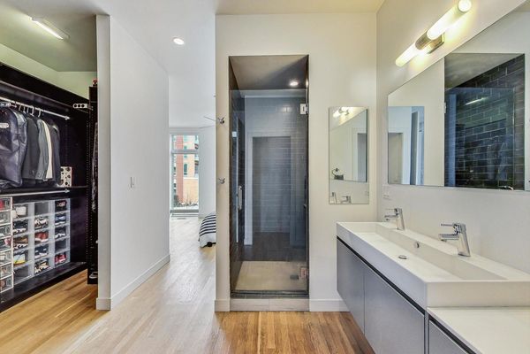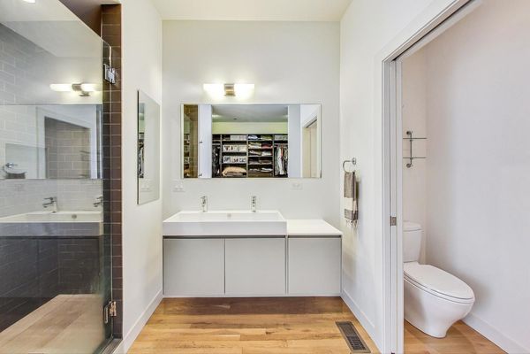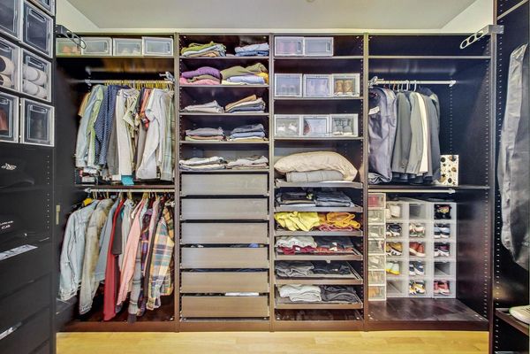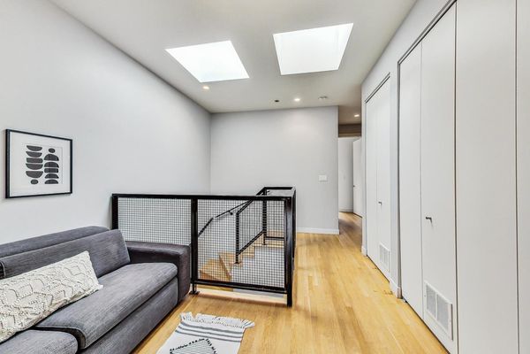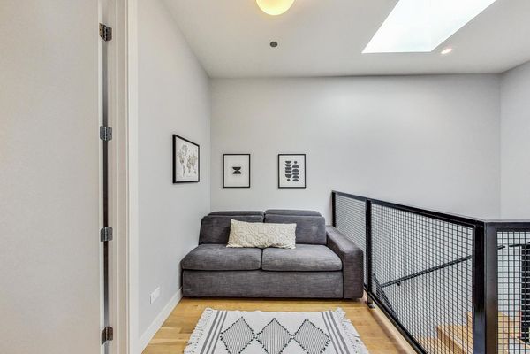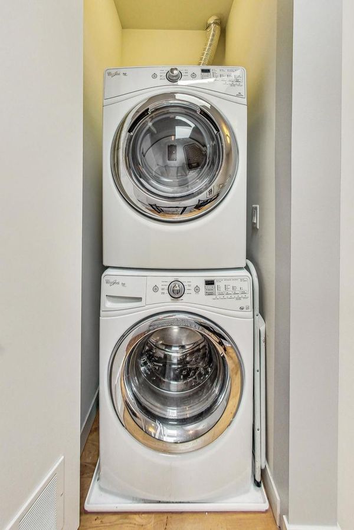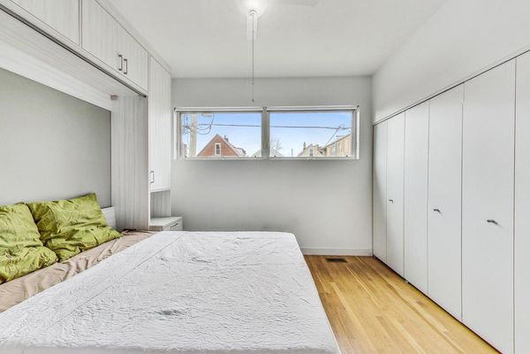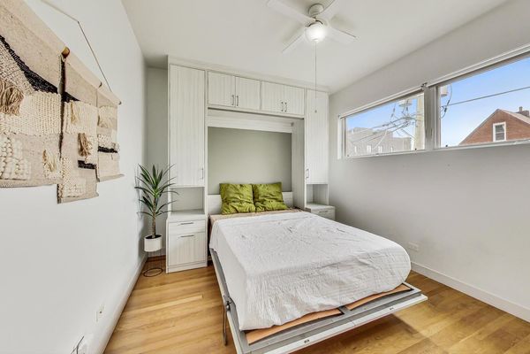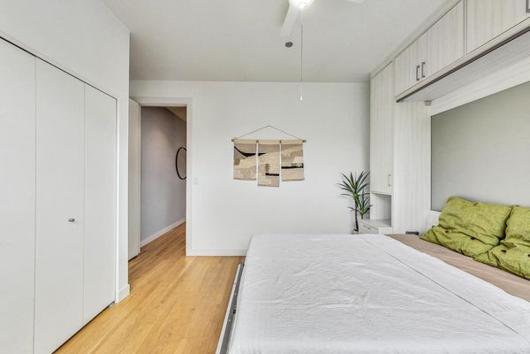4832 N Clark Street Unit 109
Chicago, IL
60640
About this home
2 BD/2 BA Fee Simple Townhome + Attached 1.5 car garage in Uptown (just blocks from the heart of Andersonville)! Designed by Chicago-based architecture firm Pappageorge Haymes Partners in 2014, this townhome showcases two levels of living flooded with an abundance of natural light through floor-to-ceiling windows, 2 top floor skylights, and 10 ft. ceilings. The main level features radiant heated concrete flooring throughout and an open concept floor plan. Enjoy "Summertime Chi" on your 255 sq. ft. private, completely fenced-in front patio with beautiful landscaping and room for seating + grilling. The Archisesto Italian kitchen boasts soft-close cabinetry/drawers, quartz countertops, glass mosaic tile backsplash, an expansive eat-in island (with outlets), Bosch 5-burner cooktop with exterior venting under cabinet hood + single wall oven, KitchenAid garbage disposal, stainless steel Bosch dishwasher (2014), and a Jenn Air French door refrigerator (2014). Both bedrooms are generously sized and located on the upper level. The main bedroom features a spa grade en-suite bathroom and walk-in custom closet. The second bedroom includes a California Closets Murphy Bed and western sun exposure. There is also a loft space at the top of the stairs; a perfect flex space for an at-home office. American Standard Furnace (2014). AprilAire Whole-House Humidifier (500 Series). Bradford White 40-gallon Water Heater (2022). Rheem 40-gallon Water Heater (2014). Whirlpool Front-Load Steam Washer (2014). Whirlpool Gas Steam Dryer with SensorDrying (2014). Reserves: $123, 000 (as of March 2024). Owner Occupancy: 91% (21 out of 23 units). No currently planned capital projects. Most recent project was the fencing (all boards removed, metal sandblasted, boards and metal painted and board reattached with better fasteners). Owners are free to landscape their patios as they like. Large scale projects may require board approval. The complex does not share a HOA with the 2 buildings in front of them, however they share some common area maintenance expenses. There is a dog run at the north end of the complex where dogs love to meet up and play. No ongoing or upcoming special assessments. Chicago Public Schools: McPherson Elementary School - IB World School (PK-8) and Senn High School - IB World School (9-12). 0.4 miles from METRA Ravenswood Station. 0.6 miles from CTA Lawrence Red Line Station. 0.9 miles from CTA Argyle Red Line Station. 0.9 miles from CTA Montrose Brown Line Station. Walking distance to Chase Park, Nothing Bundt Cakes, Carol's Pub, Pick Me Up Cafe, Ridman's Coffee, Bar Roma, Dollop Diner, and Orangetheory Fitness. Exclusions: TV mount in living room. Multiple offers received - "Highest and Best" deadline is Tuesday, April 2nd at 3:00 PM CDT. Backup offers welcome!
