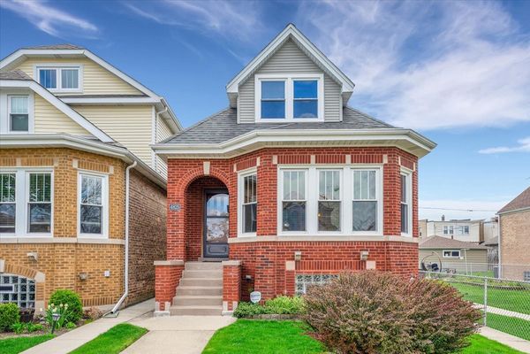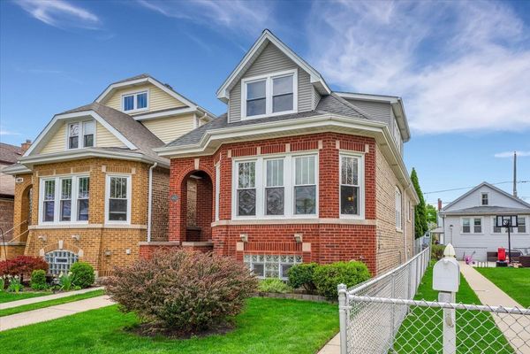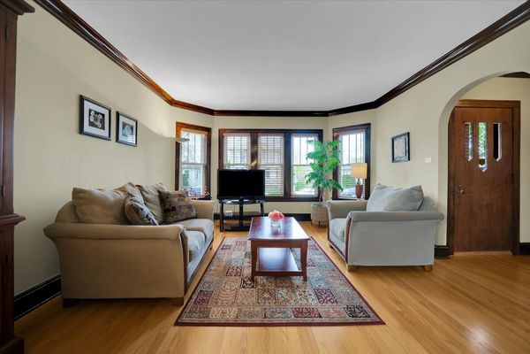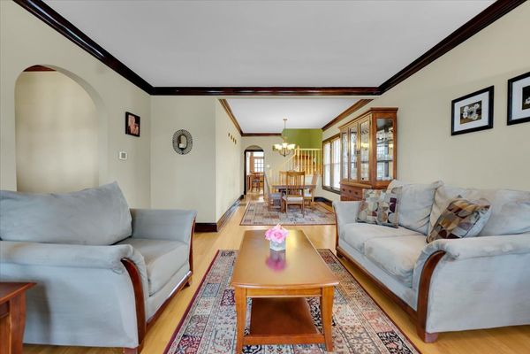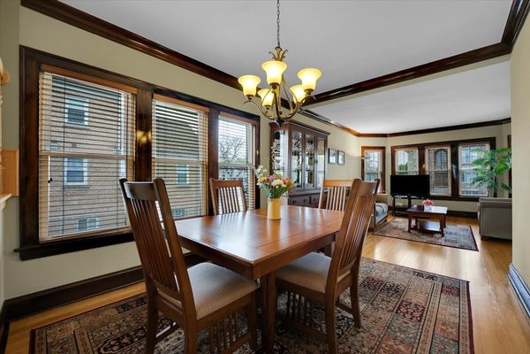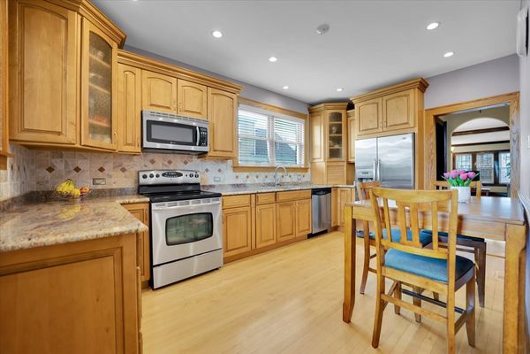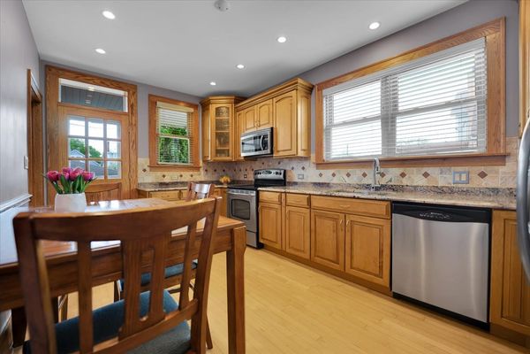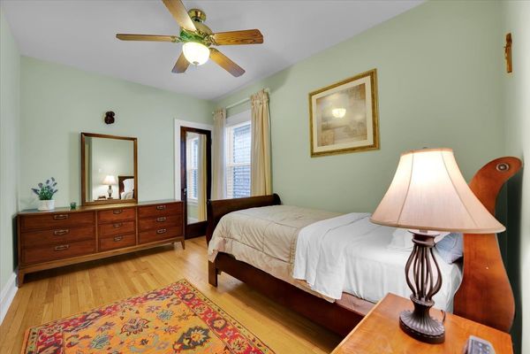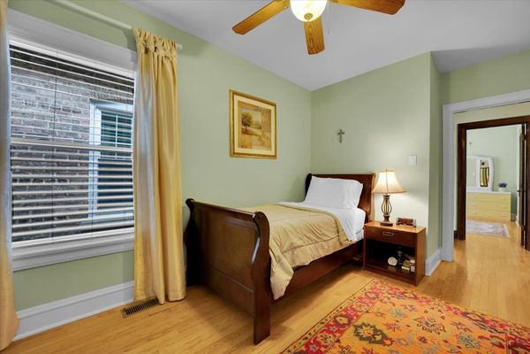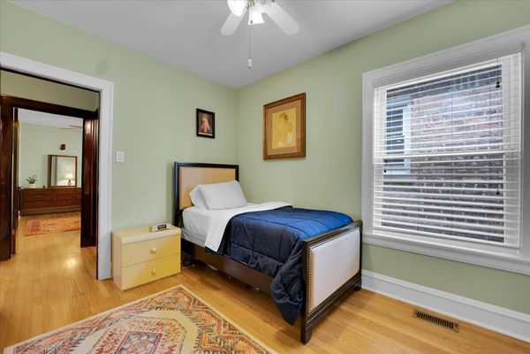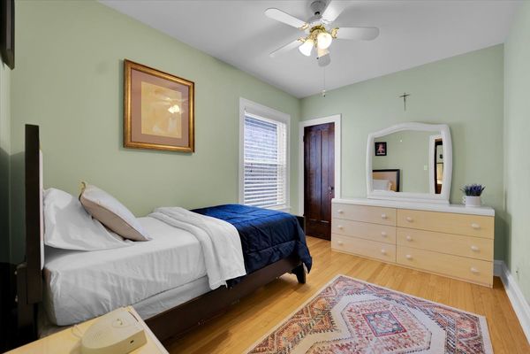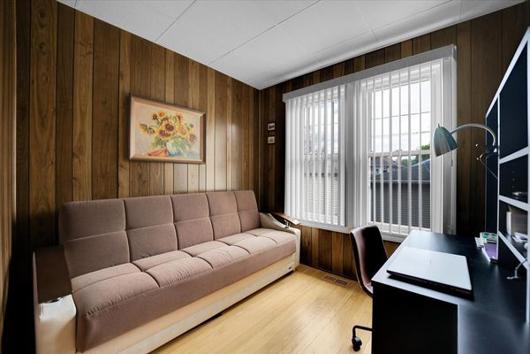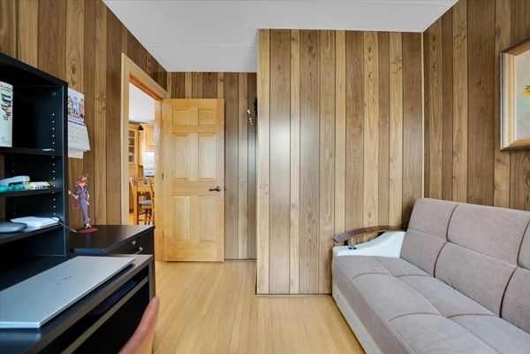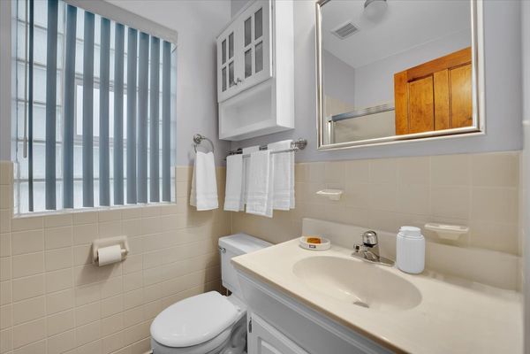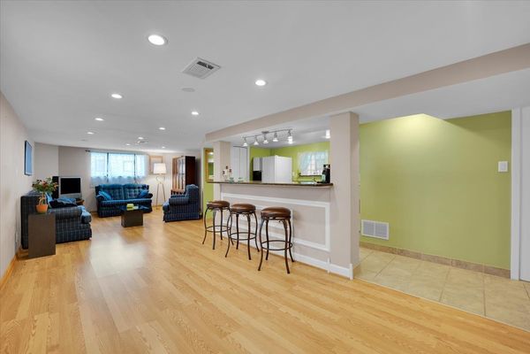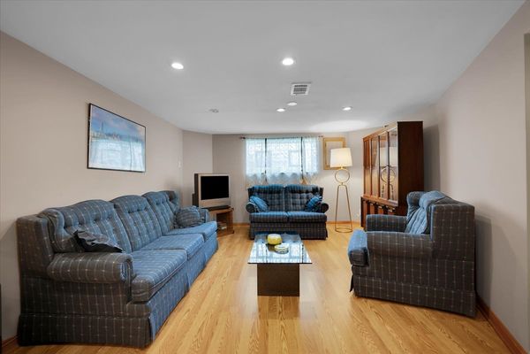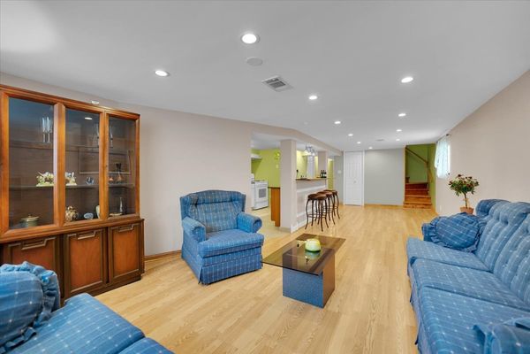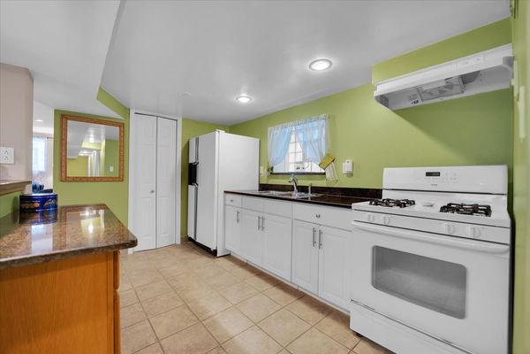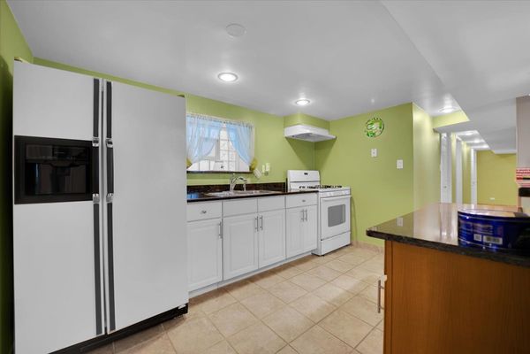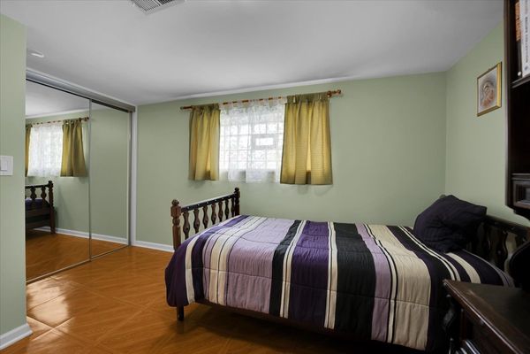4825 W Argyle Street
Chicago, IL
60630
About this home
Fantastic opportunity to own this charming, well maintained brick bungalow on the edge of Jefferson Park near Mayfair. This lovely home filled with natural light features two bedrooms with a bonus office on a main floor and an open dormer attic with lifted ceilings awaiting your ideas. The original crown molding and woodwork give the feel of a true historic Chicago bungalow mixed with many upgrades. Highlights include open living and dining rooms, an updated kitchen featuring SS appliances, granite countertops, and upgraded cabinets; refinished hardwood floors throughout the main level. In-law suite in the walkout basement with extra bedroom, 2nd kitchen and a spacious family room. Situated in a prime location near highways I90 and I94, surrounded by great schools and close to the Metra and Blue Line, with easy access to the forest preserves and bike path. This property offers the best of both worlds - easy access to city life and a peaceful suburban retreat. You will not want to miss this one!!!! Multiple offers have been received. Highest and Best by Mon 4/29 at 5pm
