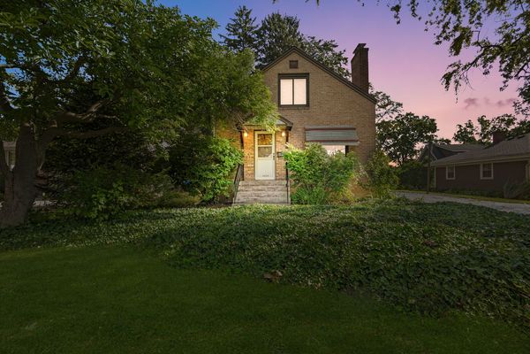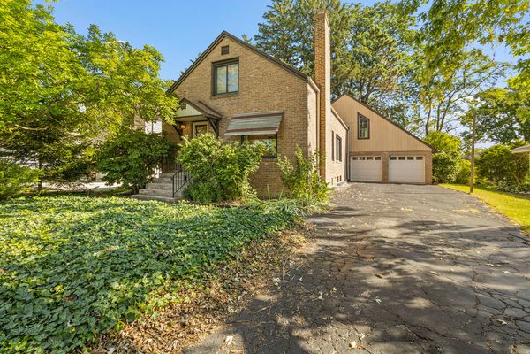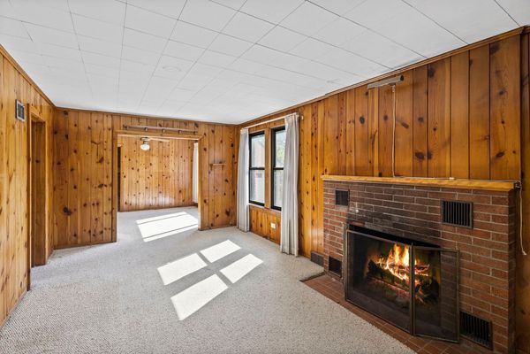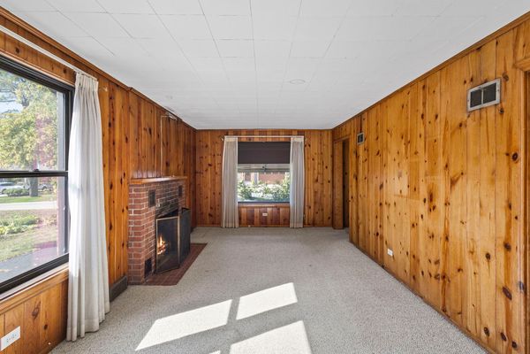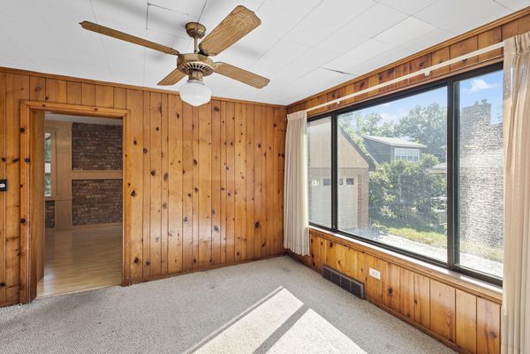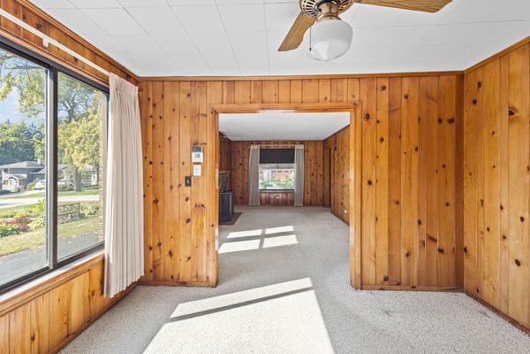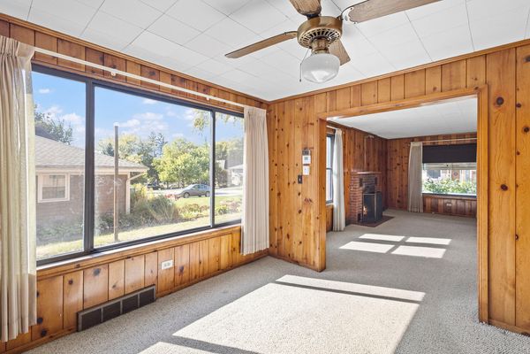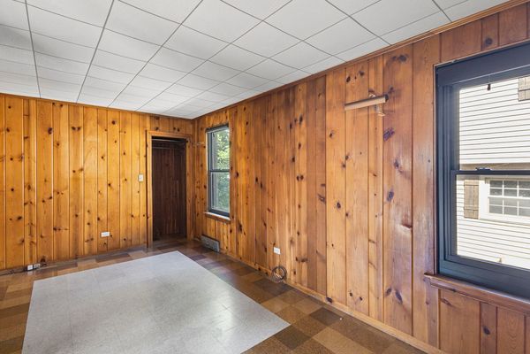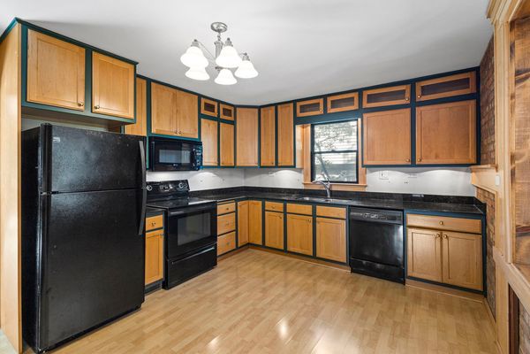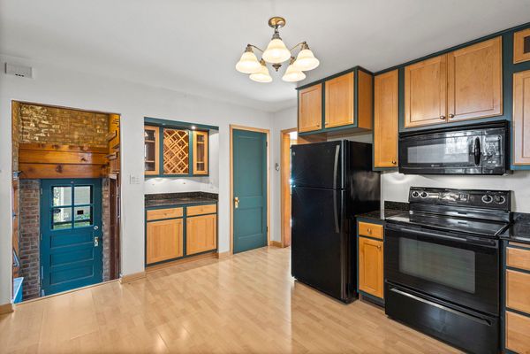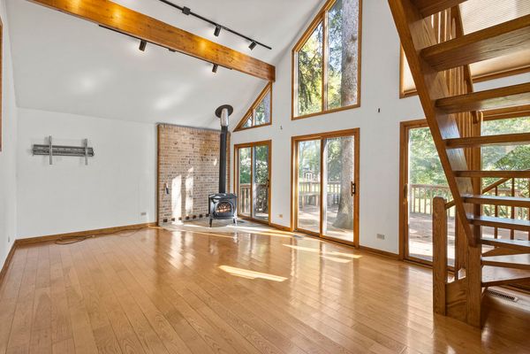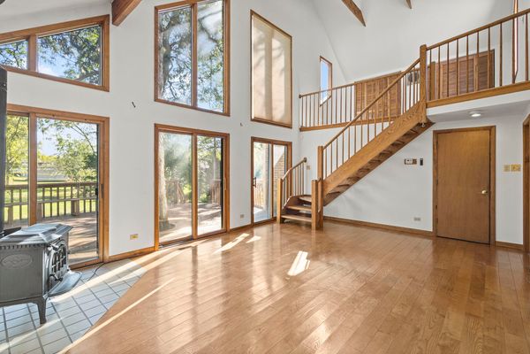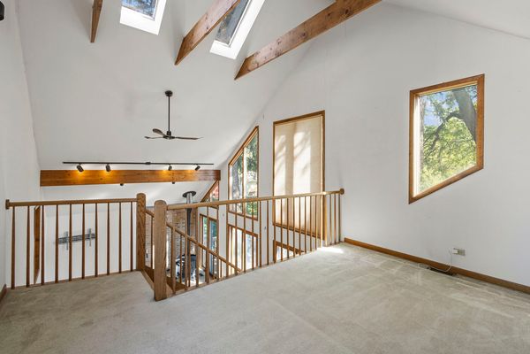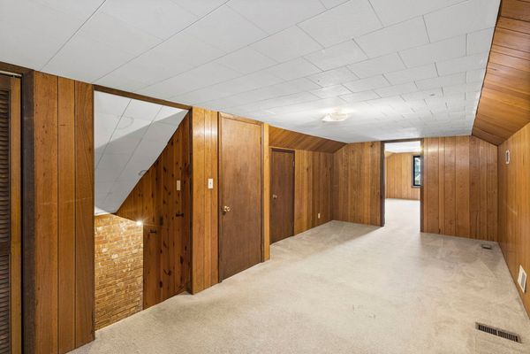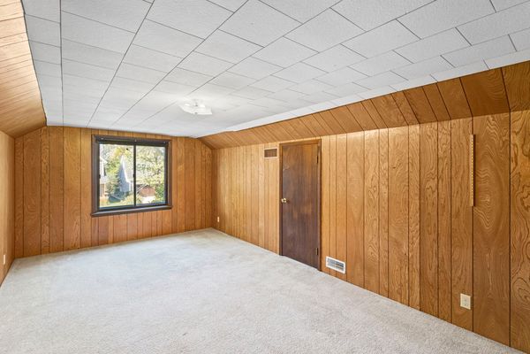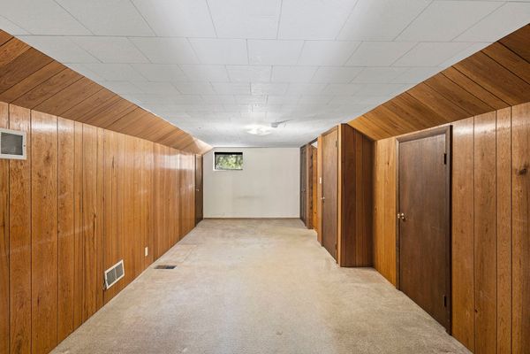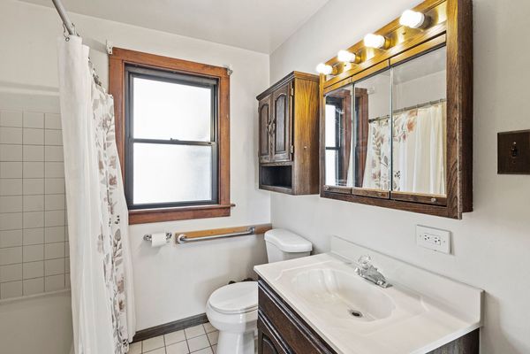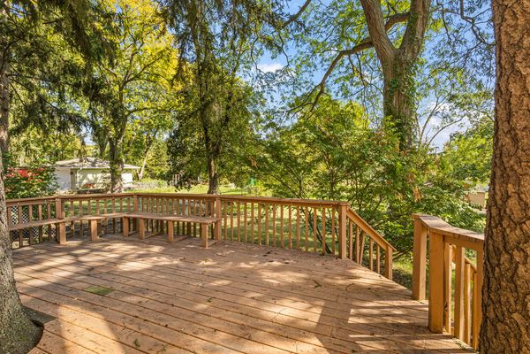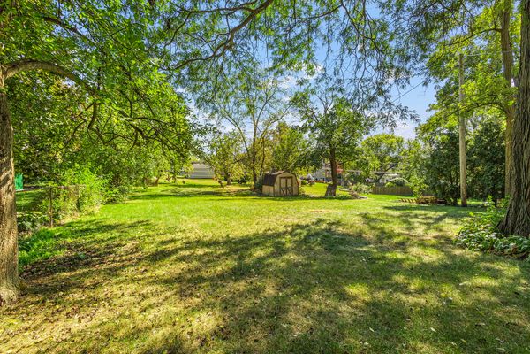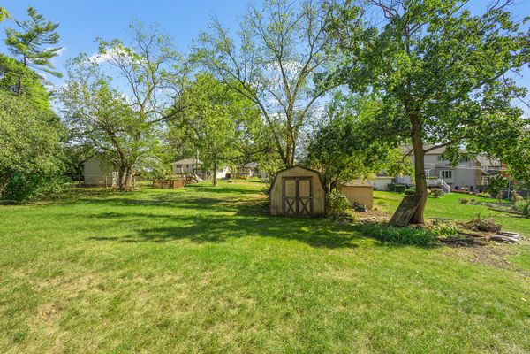4825 Stonewall Avenue
Downers Grove, IL
60515
About this home
Lots of house here...lots to work with...lots of possibilities! Solid home, well maintained by loving owner, on a gorgeous 60 x 220 lot. East side of street, morning sun floods back of home with light! Rehab, add-on, or build new home here...the possibilities are endless. Mostly brick, with cedar family room/loft addition. Big living room, big first floor bedroom with full bath. Really cool kitchen with tall maple cabinets, granite, wine bar, exposed brick walls, heated floors, and large window/opening into family room. Gorgeous family room/loft addition with soaring ceilings, wood burning stove, tall windows allowing tons of gorgeous light and views. Three SGD's to large deck. Second floor "dormitory style" tandem bedrooms with tons of closets and storage under the eaves. Owner has lovingly maintained this home with many updates. Newer garage doors 2021. Zoned HVAC with updates 2006/2012/2022.. Roof 2006. Pella windows 2011. Power shade in addition 2021. Basement has been "Permasealed" This is an estate, and information is provided as best as possible by family members. They prefer the home to be sold AS-IS. Home has been tested for radon 2024 and has passed.
