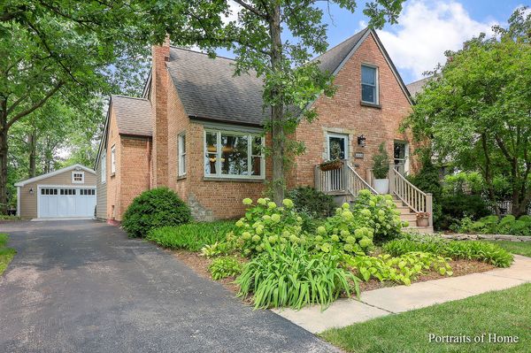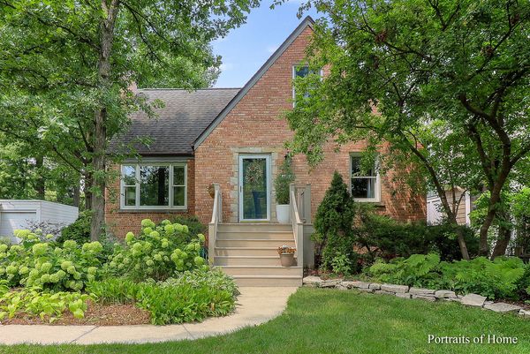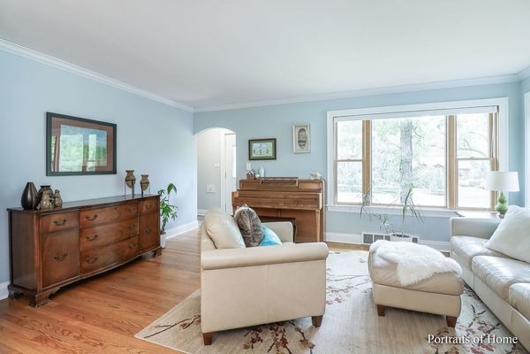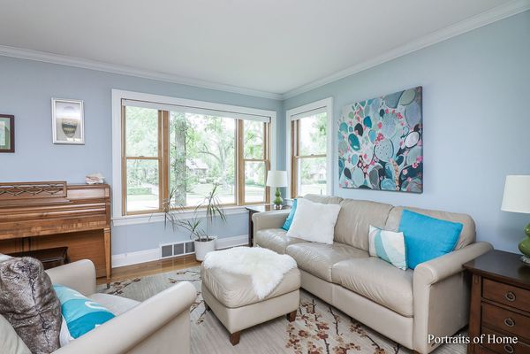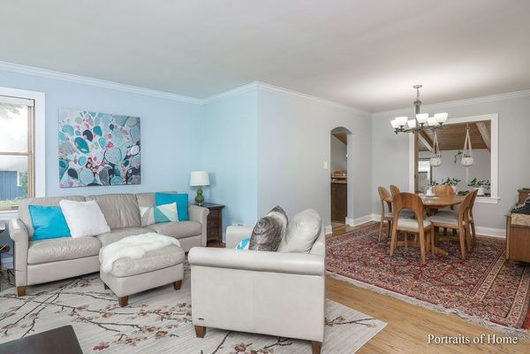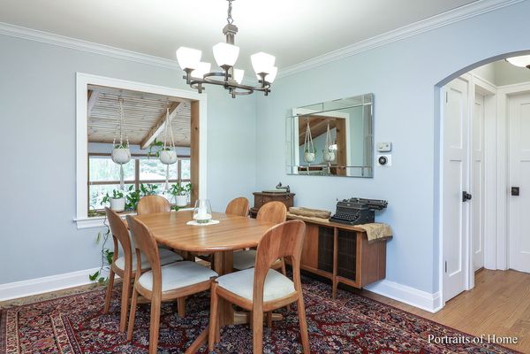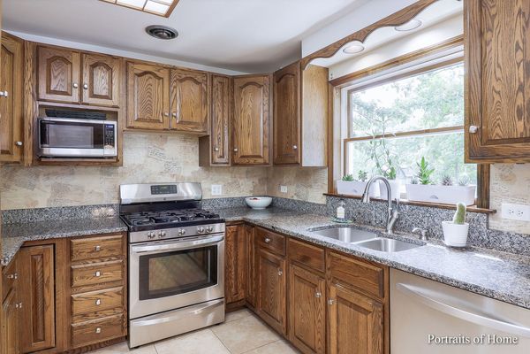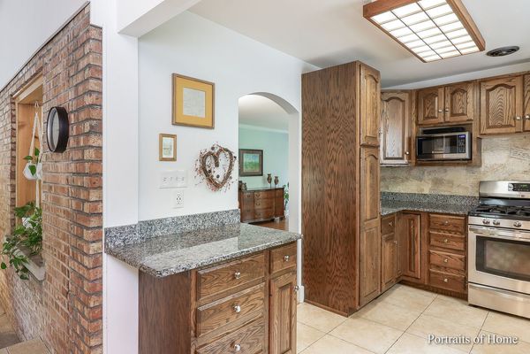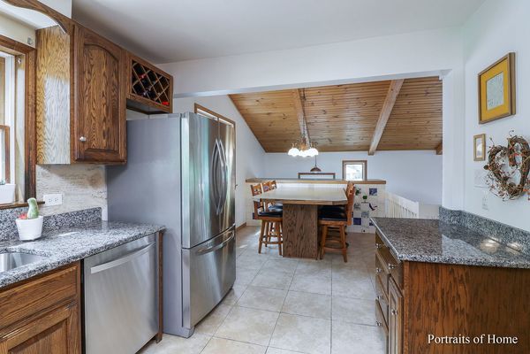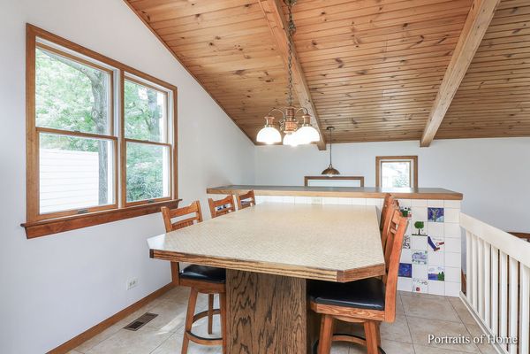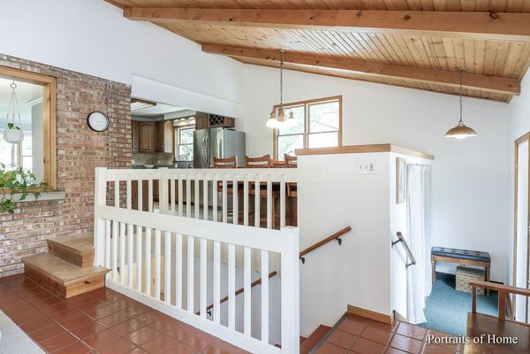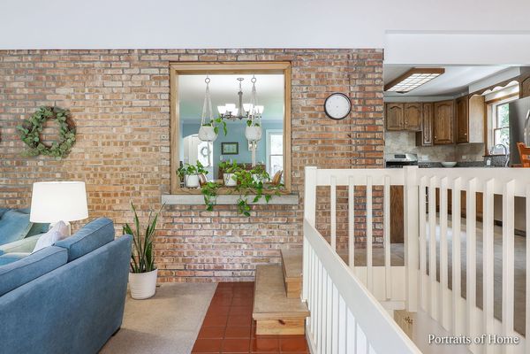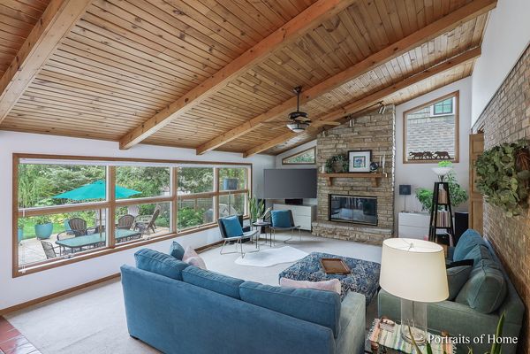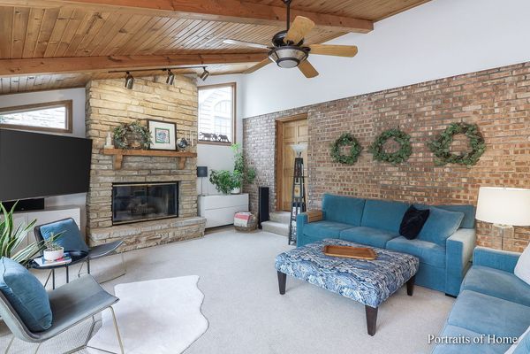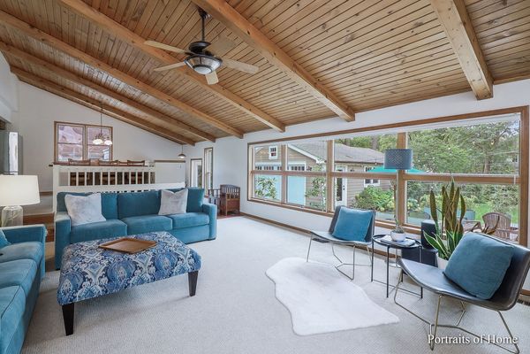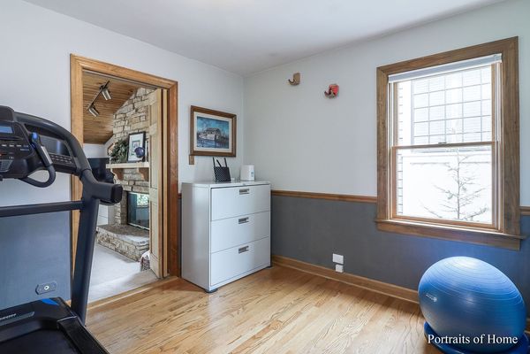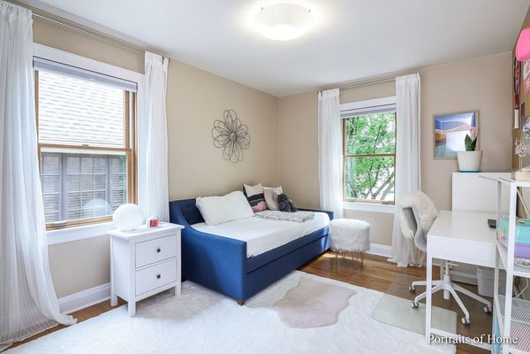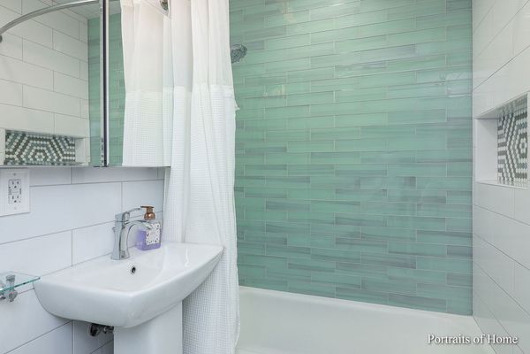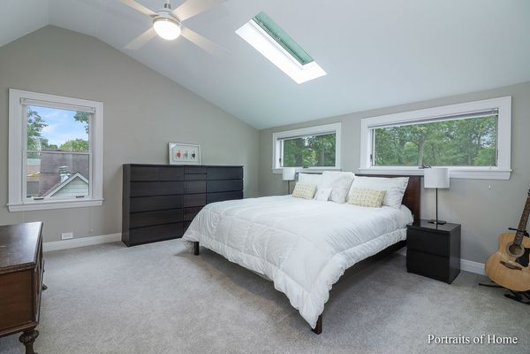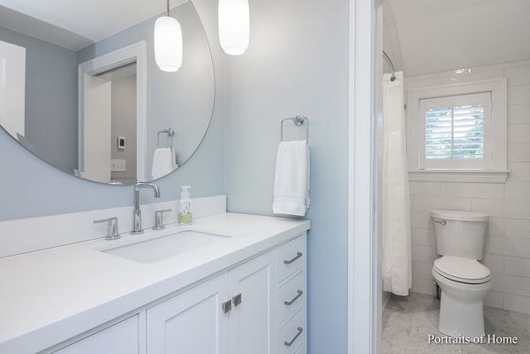4824 Seeley Avenue
Downers Grove, IL
60515
About this home
This stunning 4-bedroom, 3 full bath home, complete with a 2.5-car garage, is nestled in the heart of Downers Grove. You'll be amazed by its character, from the arched doorways and intricate moldings to the expansive open floor plan. Step into the inviting living room, where large windows provide a serene view of the quiet neighborhood, seamlessly flowing into the dining area and two main floor bedrooms. The updated kitchen features granite countertops and stainless steel appliances. It opens into a spacious breakfast room with a built-in table and storage, perfect for casual dining. The family room addition is the heart of the home, boasting a gorgeous stone fireplace, vaulted ceilings, and an impressive array of windows that flood the space with natural light, all while offering a breathtaking view of the 200' deep lot with stamped concrete patio. Upstairs is the expanded master bedroom with double walk-in closets, skylights, and vaulted ceilings. The updated shared full bath boasts heated marble floors. The second upstairs bedroom is equally impressive, featuring skylights and double closets. The finished basement offers even more living space, including an office/5th bedroom with an adjacent full bath and a recreation area complete with a custom-built Murphy bed and ample storage and closet space. This home has numerous updates, including the renovation of the upstairs bedrooms in 2023, a full renovation of the 1st and 2nd-floor bathrooms in 2022, new James Hardie siding on the house addition and garage, a new 2.5+ car garage with extensive storage space, and a new electric panel ready for electric vehicles, all completed in 2020. For a full list of updates, please see the attached features. Located in the highly rated Pierce Downer Elementary and Downers Grove North High School districts, this home is perfectly situated within walking distance to top schools, parks, the commuter train, and the vibrant shopping and dining options of Downtown Downers Grove. Don't miss this opportunity to make this home yours!
