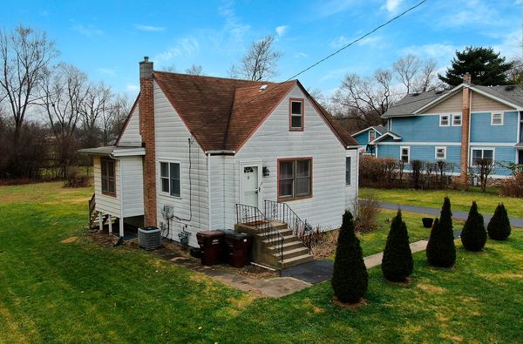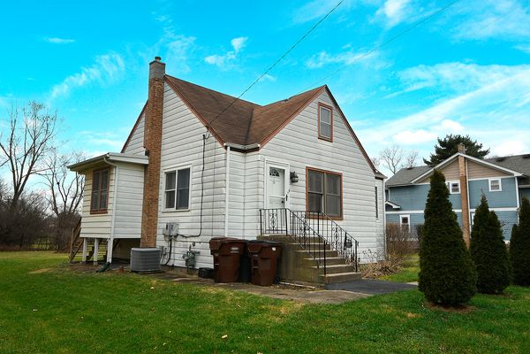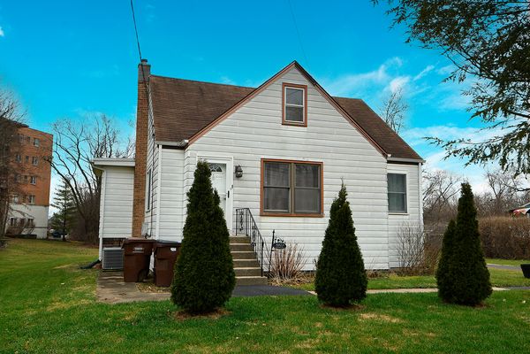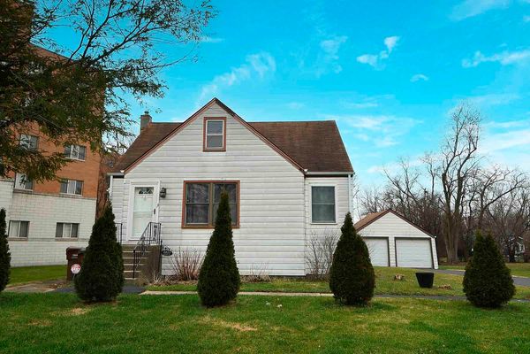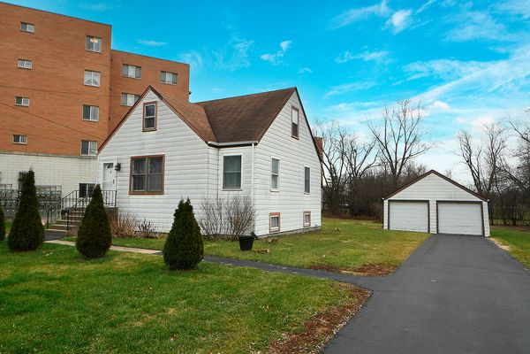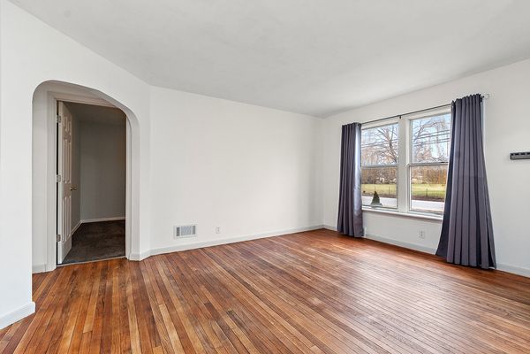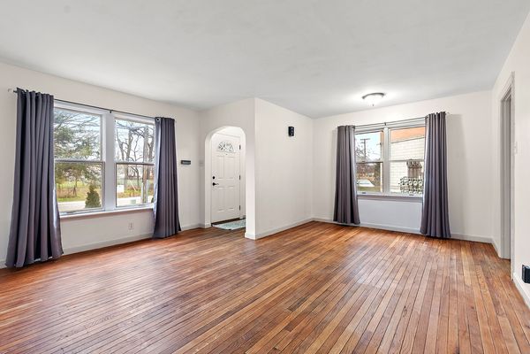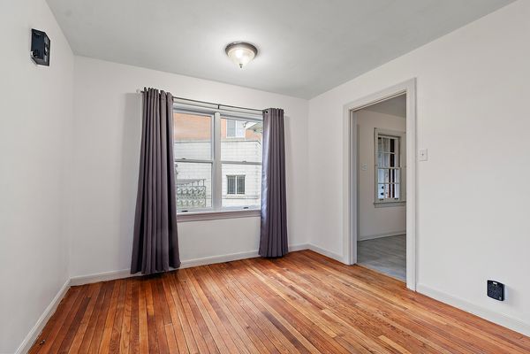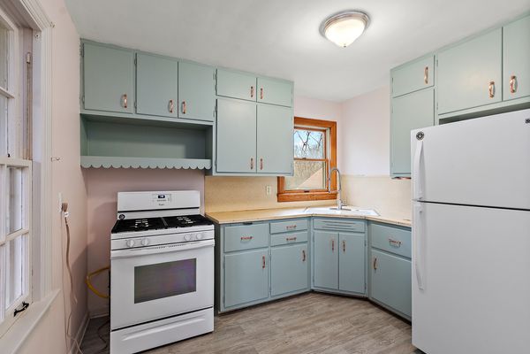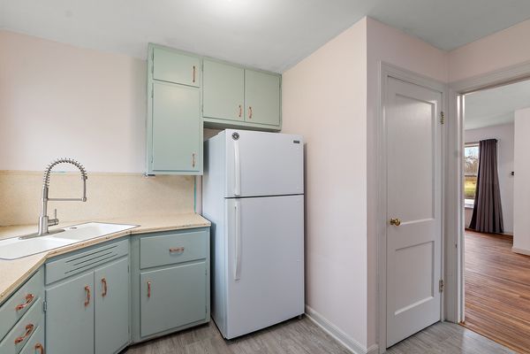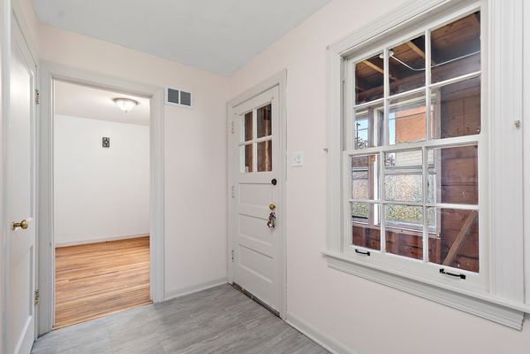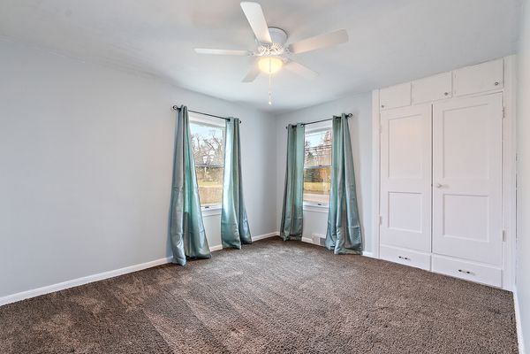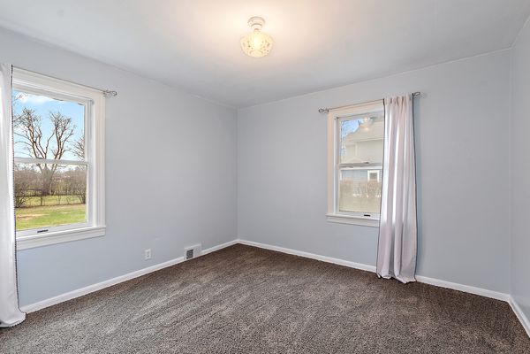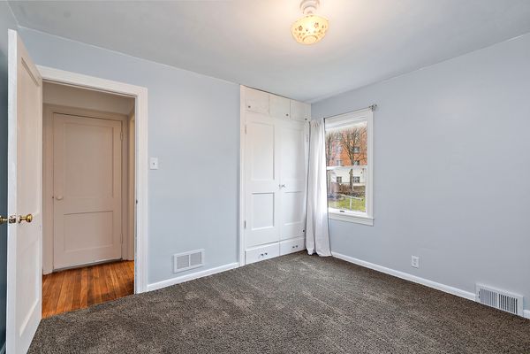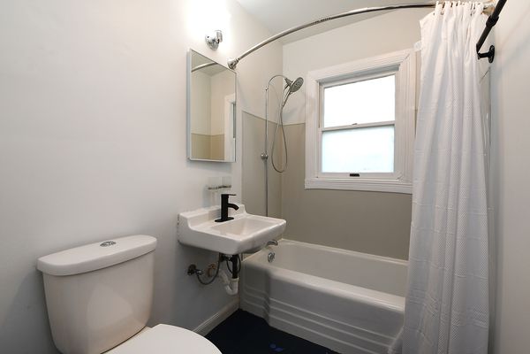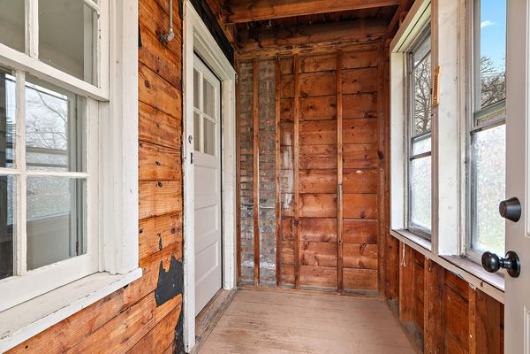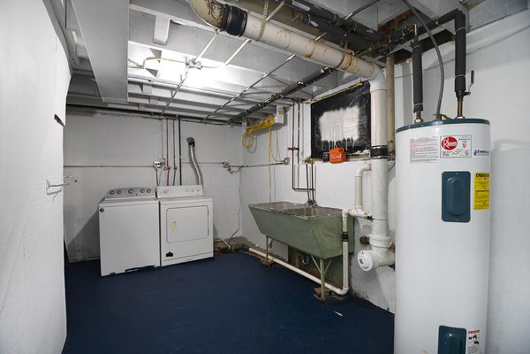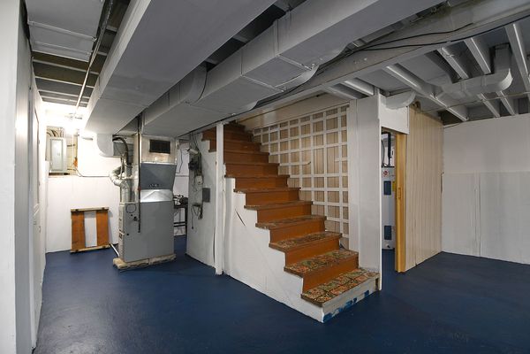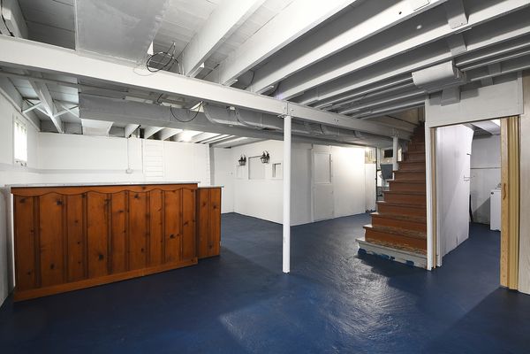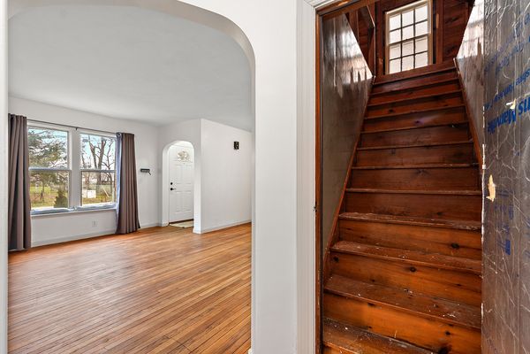4823 149th Street
Oak Forest, IL
60452
About this home
Step into your new home, nestled on 0.45 acres of serene, private land, offering a perfect retreat for embracing the beauty of the great outdoors. This charming abode beckons with a welcoming foyer leading into an expansive open living and dining area, adaptable to suit your unique lifestyle. Recently updated with stained hardwood floors, this space is bathed in natural light streaming through numerous windows, creating a cozy and sunlit atmosphere. The kitchen, conveniently adjacent to the dining area, provides a bright and functional workspace, complete with a delightful view of the backyard through a charming sink-side window. Step outside from the kitchen to discover your own backyard oasis. On the opposite end of the home lies the bedroom wing, boasting ample space and built-in storage solutions. The main full bath, conveniently located near the bedrooms, has been refreshed with a new faucet, adding a touch of modernity to the space. Explore the expansive, full unfinished basement, featuring a spacious laundry room, ample storage, and versatile areas ideal for a home gym or potential additional living space. Ascend the staircase from the bedroom wing to discover an unfinished attic, brimming with potential for further customization and expansion. Ensuring your vehicles are sheltered from the elements, a two-car detached garage stands ready, while the generous lot size allows ample space for family and pets to roam freely. Recent updates including fresh paint and a sealed driveway ensure this home is primed for your personal touches, ready to be transformed into your dream haven. Plus, rest assured knowing that electrical work has been done in 2024. Seize the opportunity to make this sanctuary your own, where every detail is meticulously crafted for comfort and enjoyment. Welcome to your new home!
