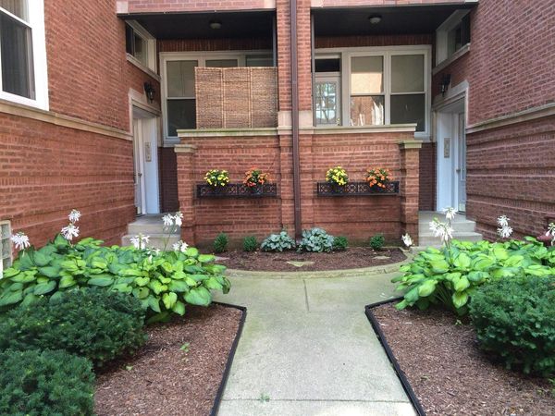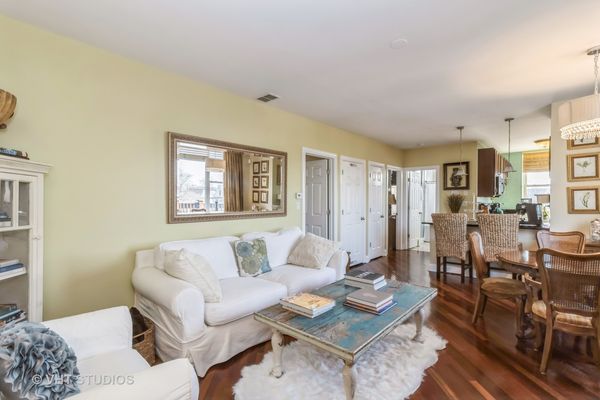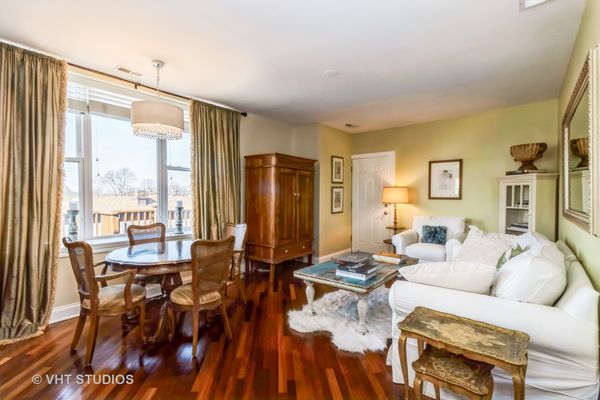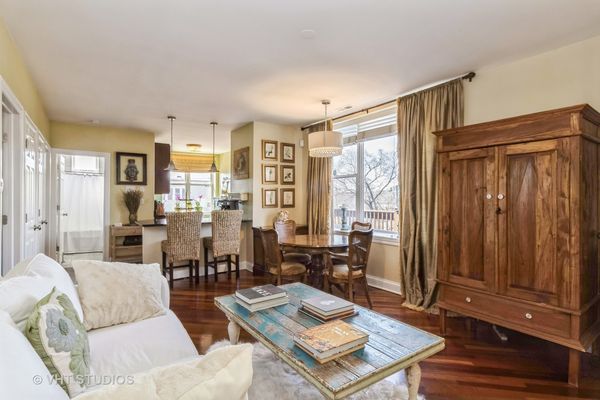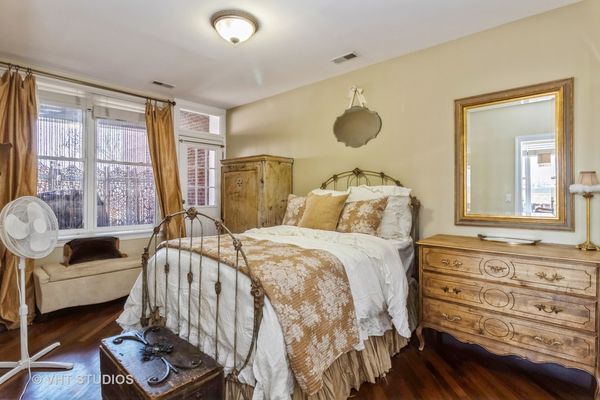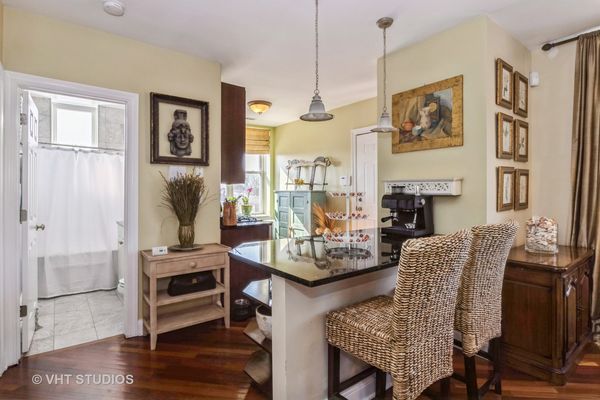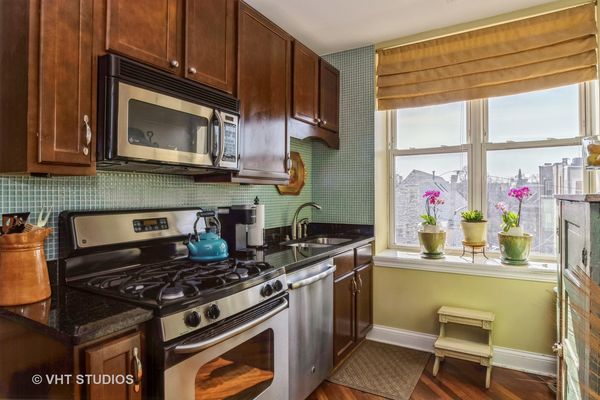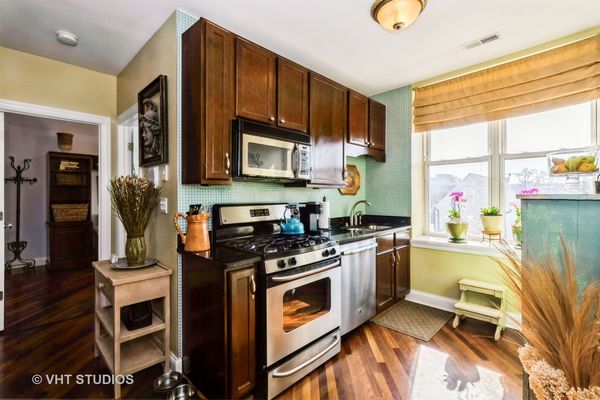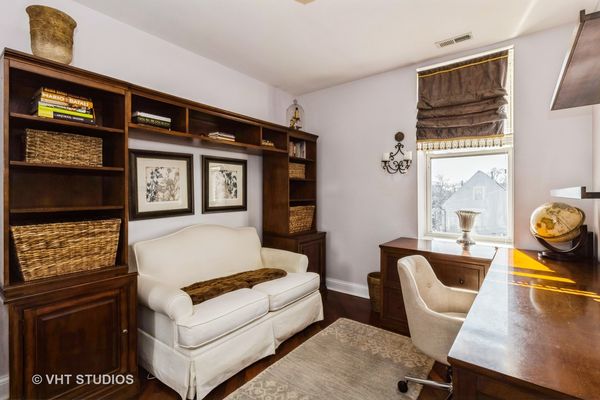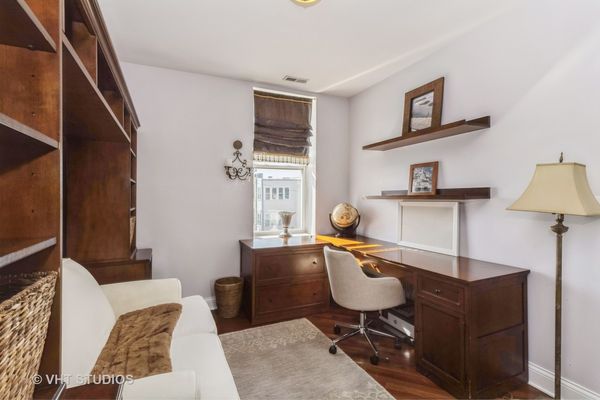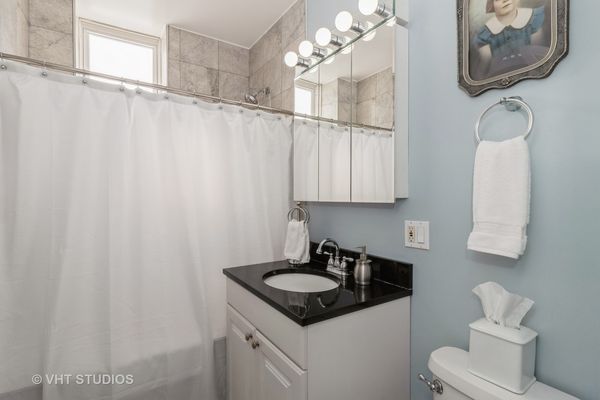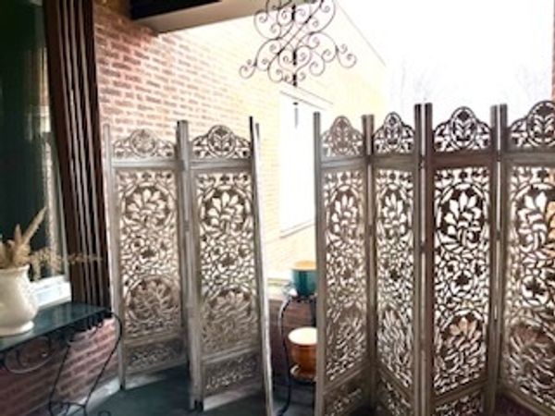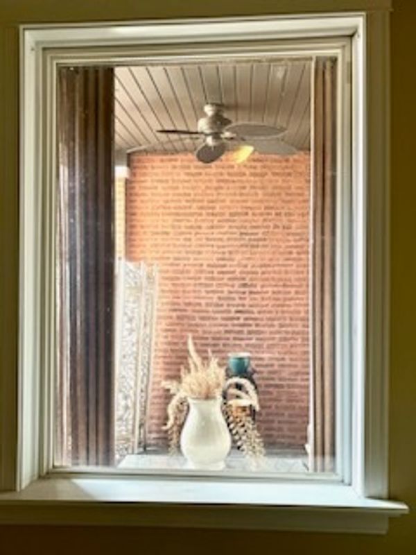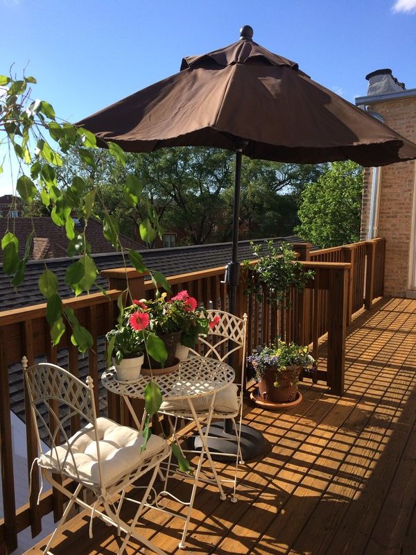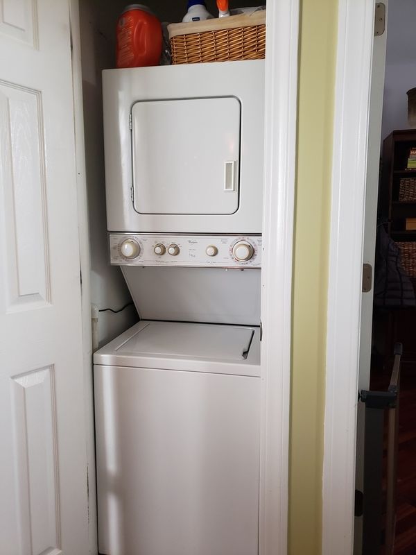4819 W Hutchinson Street Unit 3R
Chicago, IL
60641
About this home
Hot, New Portage Park! Dynamic living near Historic Six Corners! Take advantage of the exciting, beautiful $500 million dollar revitalization of this key Chicago area in 2023. This close-to-everything location has it ALL! Solid double brick construction 12-unit courtyard building offers this top floor, south west sun-drenched corner unit occupied by same non-smoking owner for 18 years. Enjoy the convenience of proximity to the Metra, Blue Line, Buses and quick access to 90/94 highways to O'Hare or Downtown! Just blocks from nearby shopping at Target, Aldi, Jewel-Osco, Petsmart, Marshall's, and Binny's, the area also boasts restaurants, breweries, gyms, coffee shops (Starbucks), Portage Park/dog parks, entertainment, & MORE! This 2-bedroom, 1-bathroom unit is move in ready and waiting for you to call it home! The diagonal Brazilian Cherry hardwood floors beautify the entire unit, along with a chandelier in the dining area that adds elegance to the open floorplan which extends to the living room. Features include: stainless steel kitchen appliances, granite countertops, custom lighting, cherry wood 42-inch kitchen cabinetry, Central AC/Heat, professional custom closets, custom wooden window blinds, marble bathroom with jacuzzi bathtub, private deck, open covered porch off master bedroom, assigned parking space, private storage unit, along with an open floor plan flooded with sun light. The updated kitchen features a tiled backsplash and underlighting for countertops. The private porch facing north in the courtyard is a retreat, not just an extended living space; it's a sanctuary where you can enjoy morning coffee, reading, and grilling. The additional bonus space of the west facing deck is perfect for al fresco cocktails/dining, patio gardening and sun tanning, all while watching the sun set. This home feels open, airy and is flooded with natural light. Additional features include a newly installed Air Conditioner (2022), In-Unit Washer/Dryer, and an Assigned Parking (Spot #7) which fulfills all your condo living needs. A well-run, professionally managed HOA where the Association covers Water, Gas, Common Element/Building Insurance, Exterior Maintenance, Lawn Care, Scavenger, & Snow Removal! Join the "Home Ownership Party" in Portage Park and Six Corners and experience this dynamic neighborhood on the rise!
