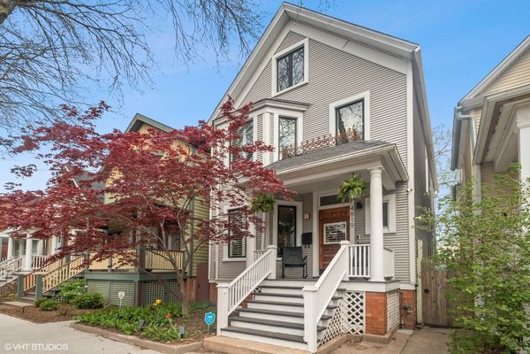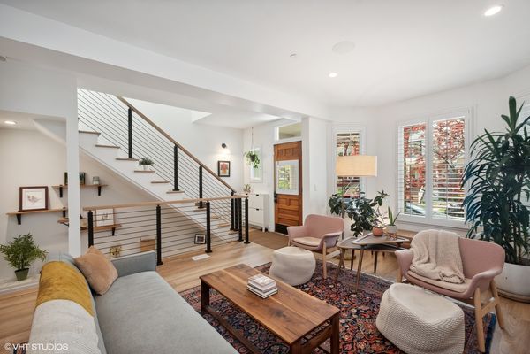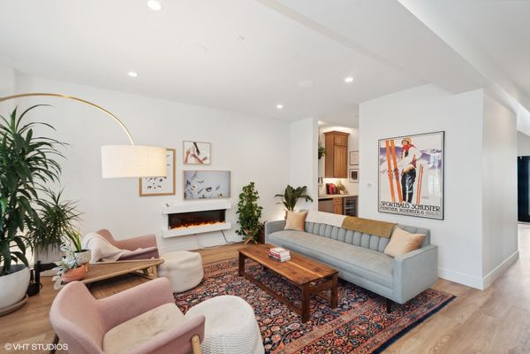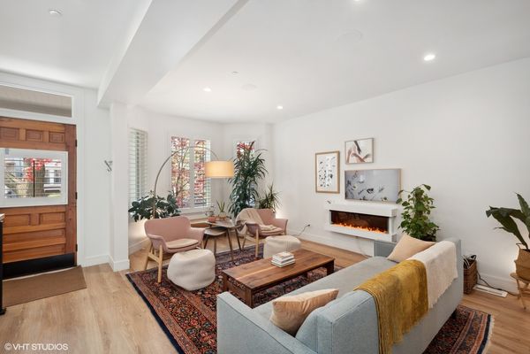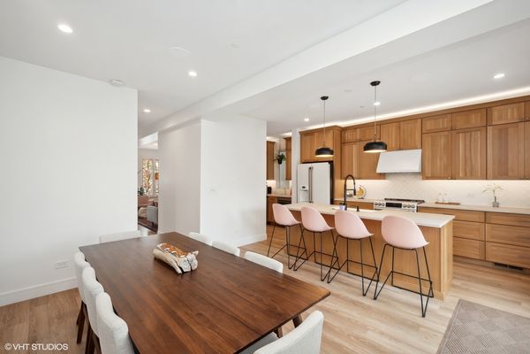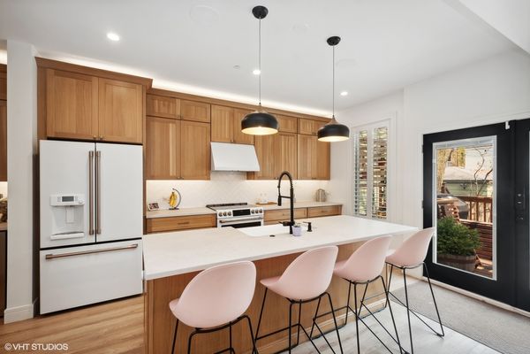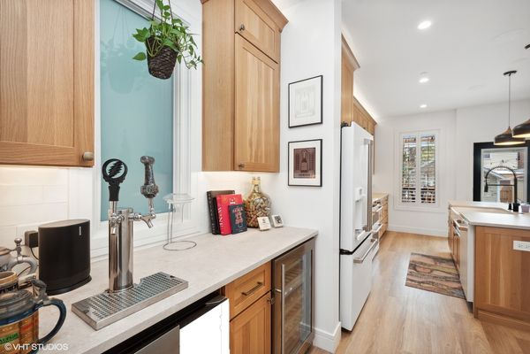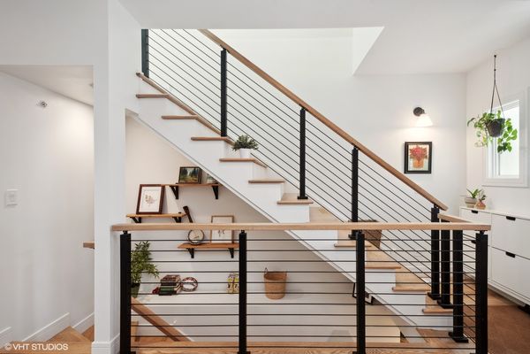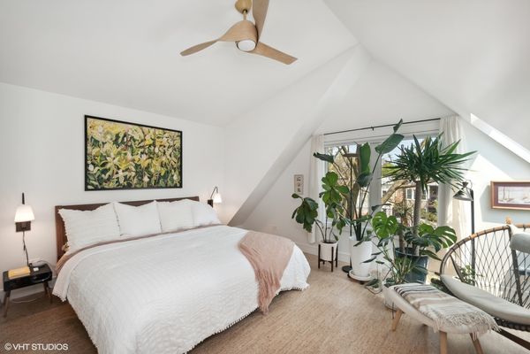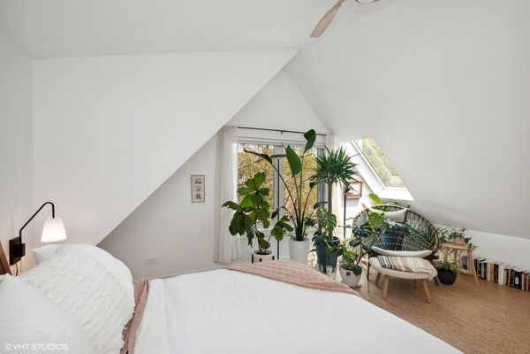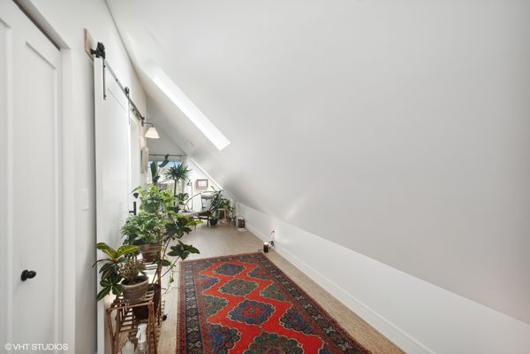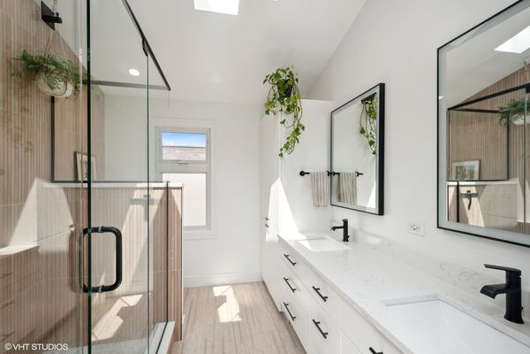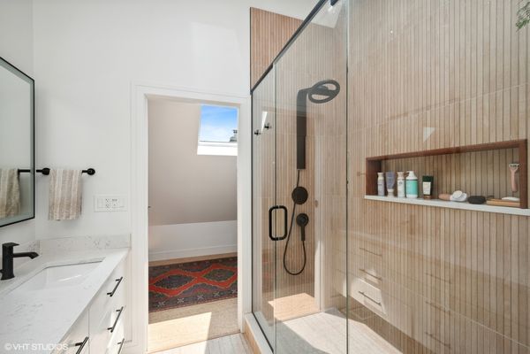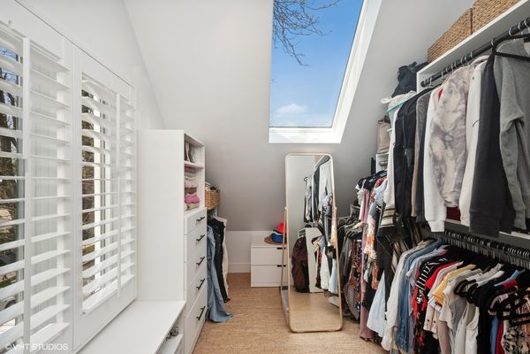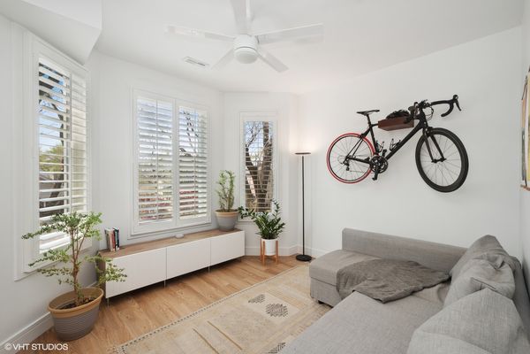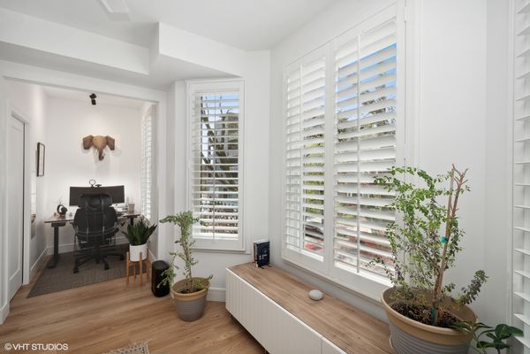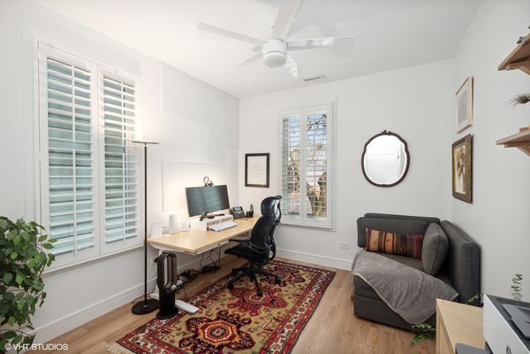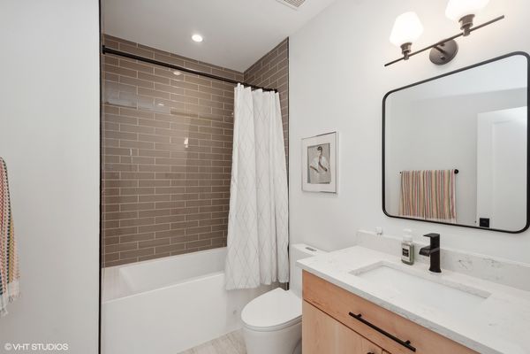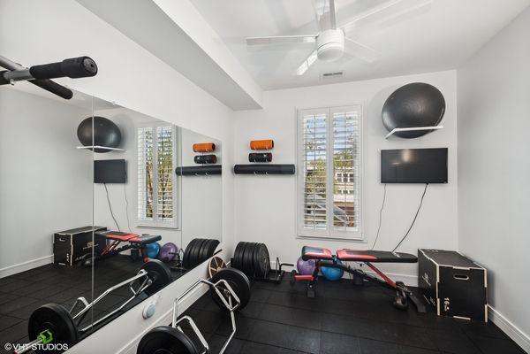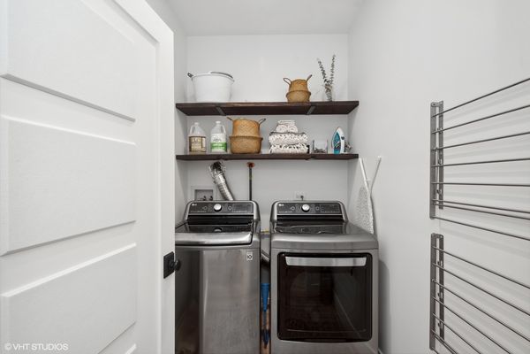4819 N Bell Avenue
Chicago, IL
60625
About this home
Enjoy the perfect blend of comfort and luxury in this meticulously designed 5 bed, 3.5 bath Lincoln Square beauty. Converted from a 2 flat to a single family in 2020, this was a total gut renovation where no detail was overlooked, and the design choices are just perfection. The heart of the home is the kitchen featuring rift sawn white oak cabinets, unique honed quartz counters, modern white appliances and a walk-in pantry. There is even a built-in wine fridge and kegerator! If you love to cook and entertain, you are going to fall in love. The layout flows seamlessly into the sunny and spacious living room with lots of natural light. Upstairs, the second floor features 3 bedrooms, a full bath, and laundry. The primary suite is the entire third floor and has multiple skylights (powered blackout shades for windows and skylight), an incredible bathroom, and a huge closet with built-in shelving and organization. It truly is a tranquil retreat, and the lighting and vibes are just immaculate. The basement has hydronic heated radiant floors, a fifth bedroom, and a great family room perfect for relaxing. Step outside and enjoy your deck with a new pergola, low maintenance yard with lawn sprinkler system, and a brand new garage with oversized door and epoxy floors. Some additional features include new electrical, new plumbing, spray-foam insulation, new dual zoned HVAC with humidifiers, climate positive cork flooring throughout, smart lights and thermostats, new all-aluminum Marvin windows and plantation shutters, drain tile system, custom tile work - the list of upgrades goes on and on. So what is the absolute best feature about this home? The location is just perfect. Just steps away from the vibrant Square, it is located on a quiet, mature, tree lined street that feels suburban (including block parties and chili cook-offs) but you can walk to absolutely everything in 10 minutes or less . Augusta Food and Wine, Gene's Sausage Shop, The Warbler, Winnemac Park - just to name a few great places you will enjoy exploring in your new neighborhood. Work downtown? With a quick 10 minute walk to the Metra, commuting is a breeze. Welcome home, you are going to love it!
