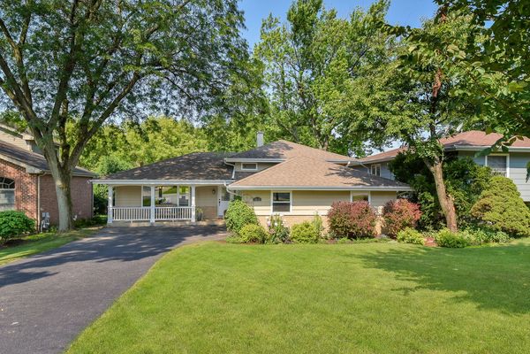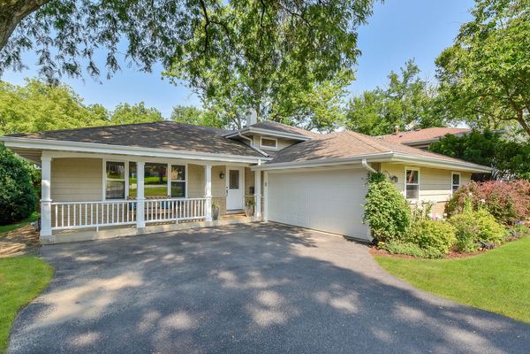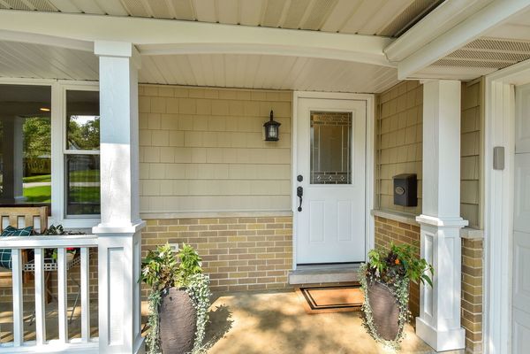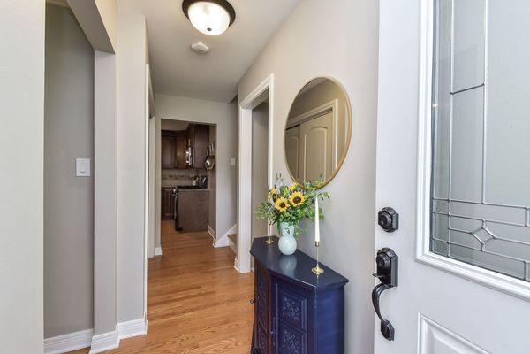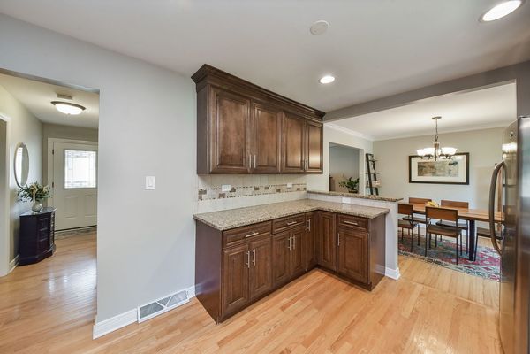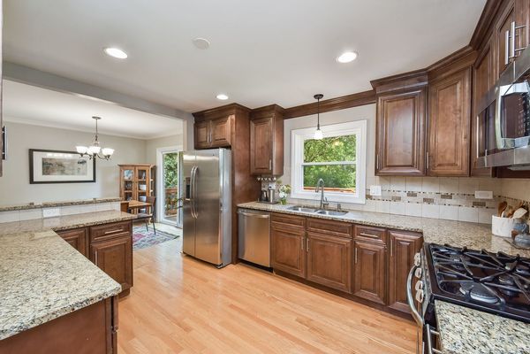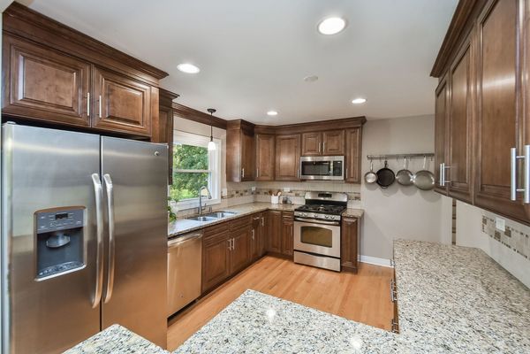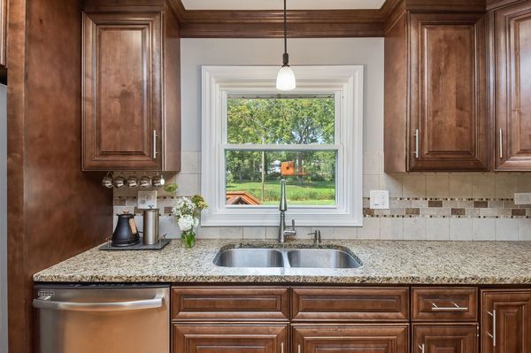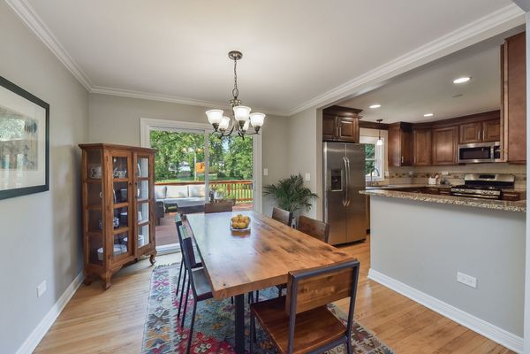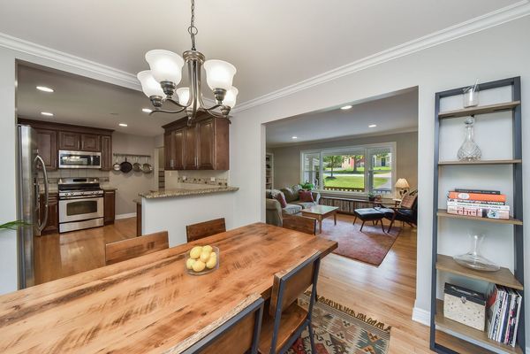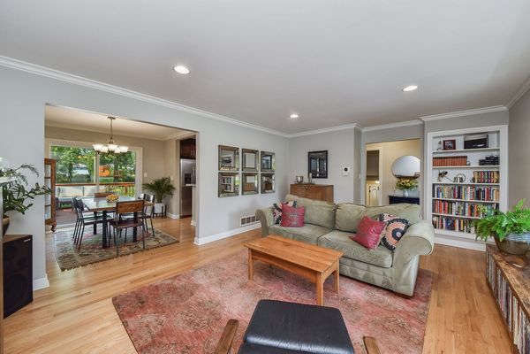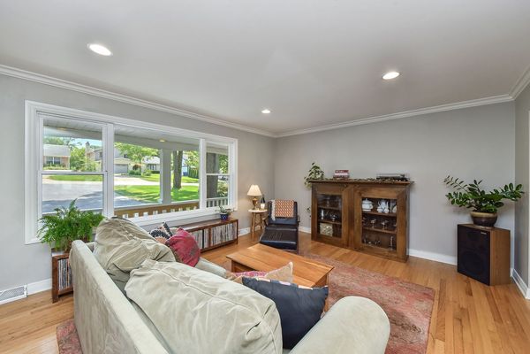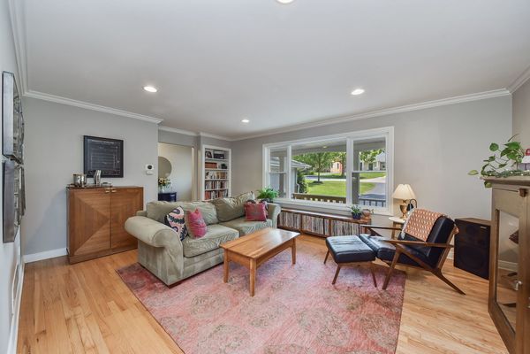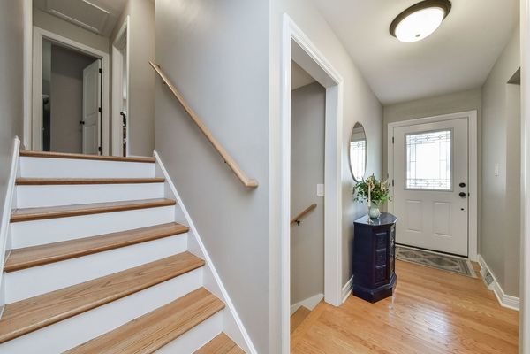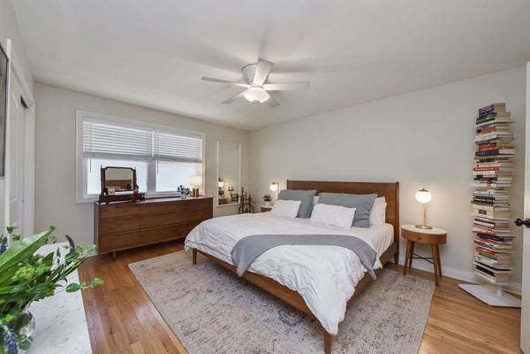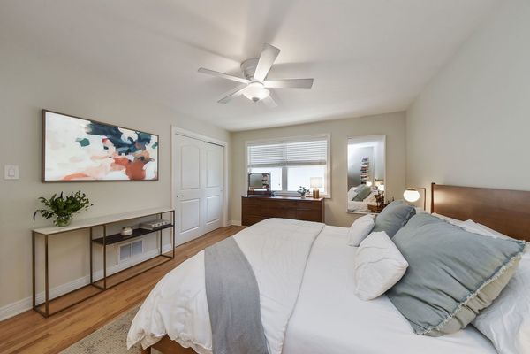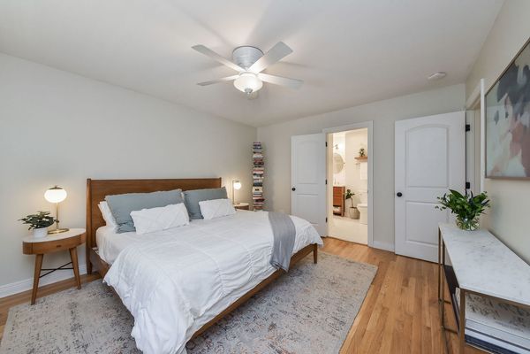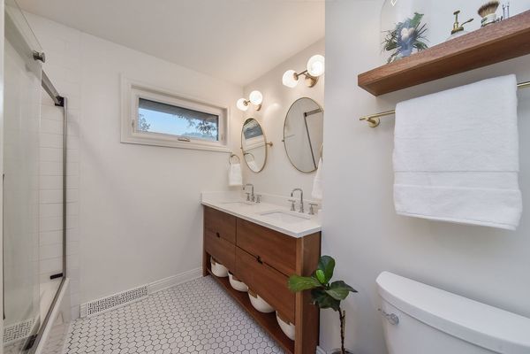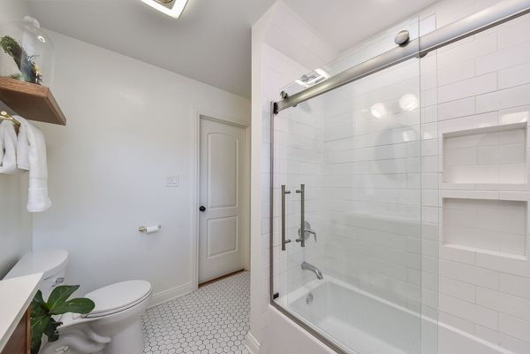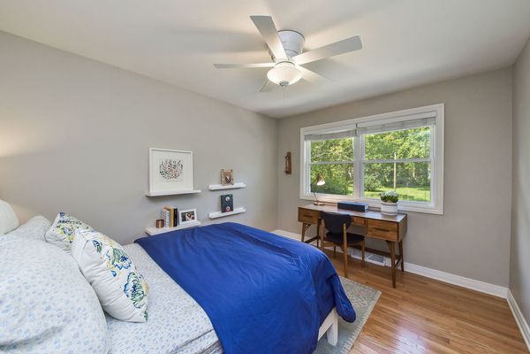4818 Woodward Avenue
Downers Grove, IL
60515
About this home
This is it! Beautifully updated and meticulously cared for 3 bedroom 2 bath Downers Grove home with incredible outdoor entertaining space and park-like backyard, all nestled on quiet, tree-lined street, only a 2-block walk to both highly-rated Henry Puffer Elementary school and to the Belmont Metra station with fast 34-minute express commute to downtown Chicago. With nearly 1, 800 square feet of tastefully finished space, this well-built, tri-level home was remodeled in 2013 with updated kitchen and baths, new siding, new roof, new windows, new deck and stamped concrete patio. Enjoy red oak hardwood floors throughout the main and upper levels. In the last two years, the upstairs bath was completely remodeled again, and the expansive yard was transformed into a lush professionally landscaped oasis, including the design of a fun, well-crafted tree house built around a magnificent 80-foot tall black walnut tree. Once you step inside, you'll see the main floor has an open, entertaining floor plan with large living, dining and kitchen space and an abundance of natural light with large windows to enjoy the tree-filled views both front and back. The gourmet kitchen boasts elegant custom cabinets, granite countertops and stainless-steel appliances. Adjacent to the kitchen and dining area, step right out onto the expansive deck perfect for grilling, entertaining and eating outdoors or just relaxing while overlooking the peace and tranquility of the naturalistic setting. On the upper level are three nice-sized bedrooms and a full bath remodeled in 2022. On the finished lower level, you'll love the spacious and comfortable family room flooded with natural light from floor to ceiling windows and glass sliding door for you to step out onto the gracious patio to enjoy the vistas of your lovely backyard. On this same level you'll find an updated full bath and mudroom/laundry room with new high-end washer and dryer, all with easy access to the attached 2-car garage. In addition to being a close walk to schools and Metra Station, you'll love being only minutes from the restaurants, shops and library in downtown Downers Grove, the historic Belmont Golf Club, Downers Grove Park District Rec Center, The Morton Arboretum, and easy access to major expressways I-88 and I-355. On this street, in this neighborhood, in this well cared for and updated home, this is truly a great opportunity.
