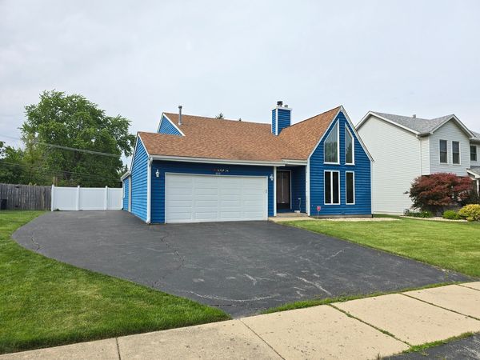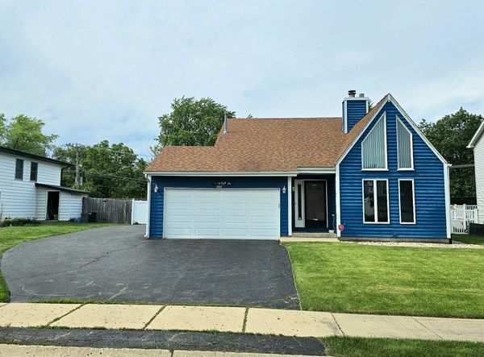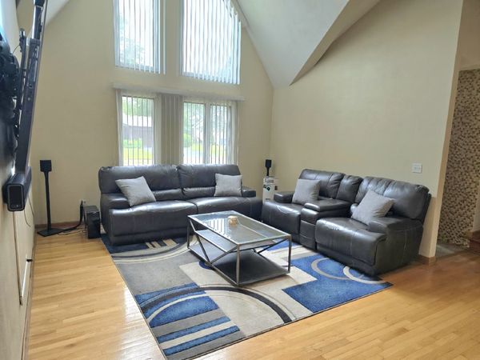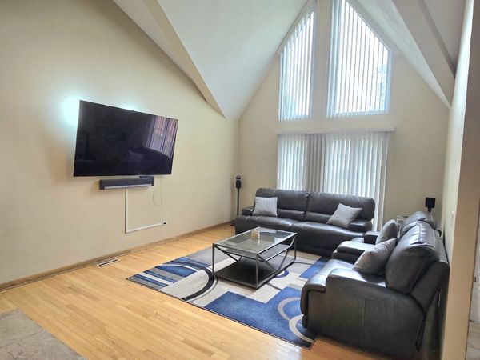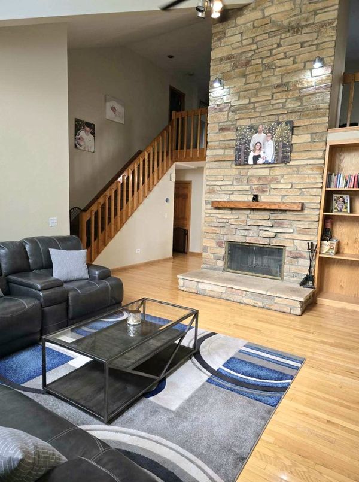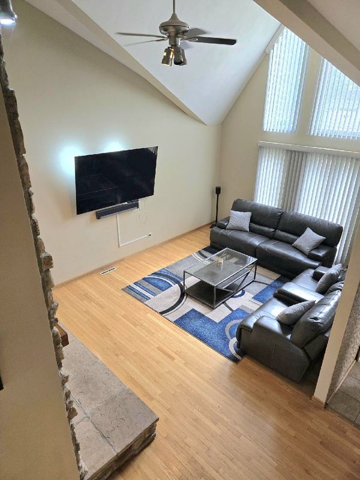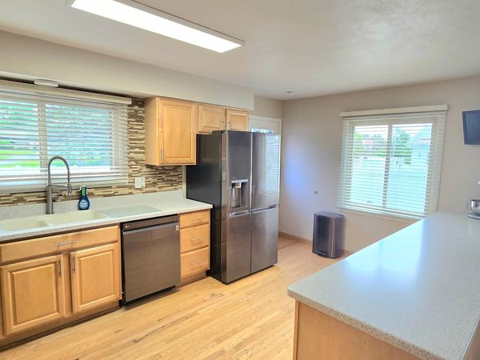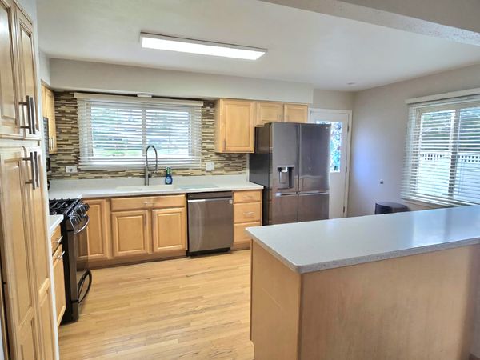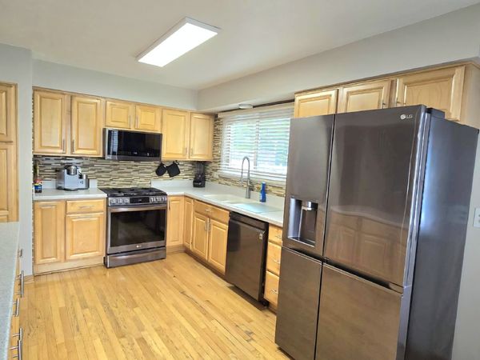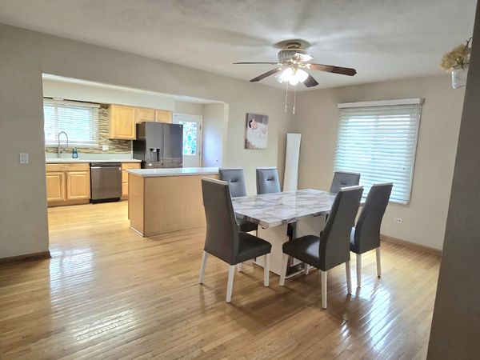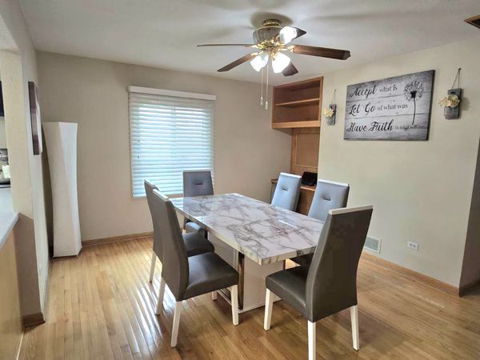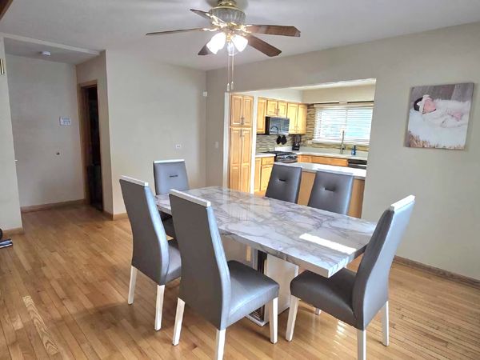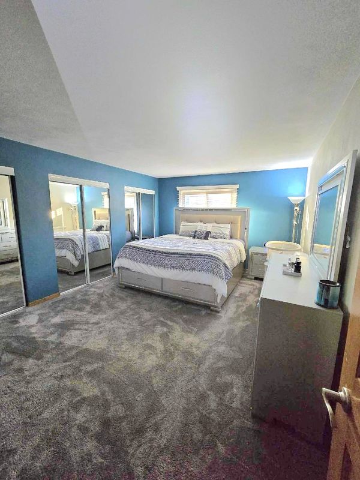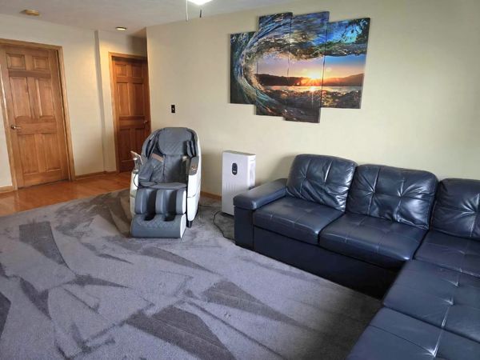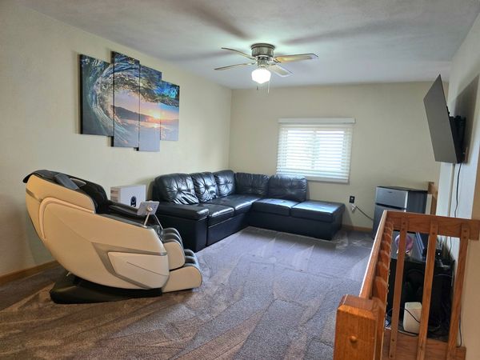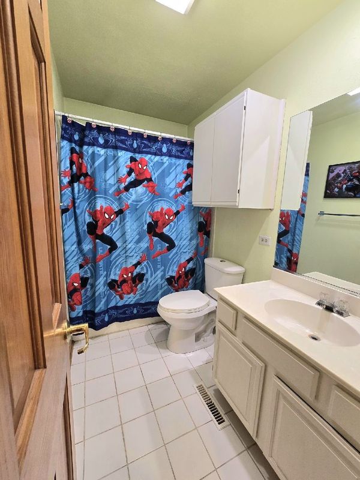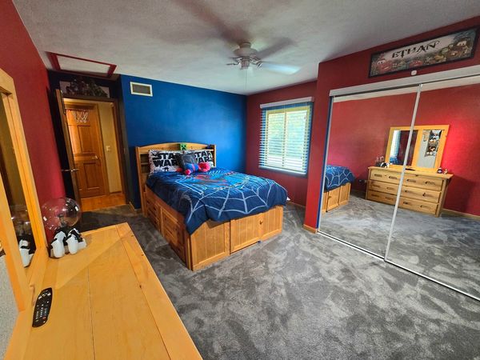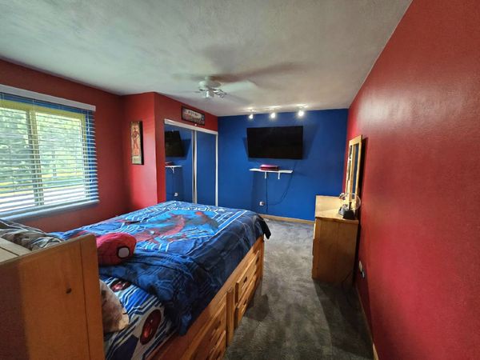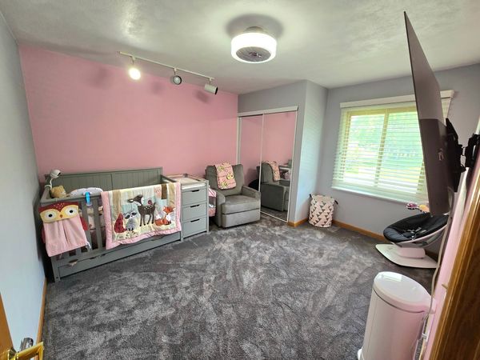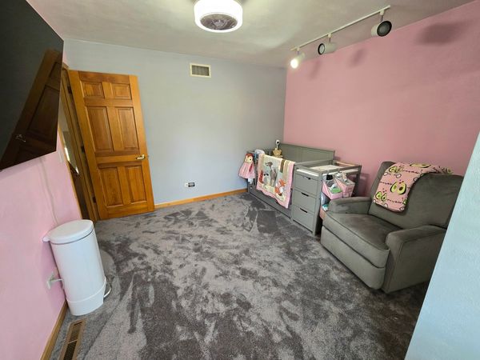4818 Dorothy Court
Waukegan, IL
60087
About this home
Waukegan's hidden gem! Located in District #56 & #121 Gurnee/Warren Township High School. Welcome to your spacious 4 bedroom and 2 full bathroom, Alpine style home! Main floor consist of hardwood floor throughout. Soak in an abundance amount of natural light in the living room with high vaulted ceilings and windows. Enjoy cozy nights with the grand limestone-like gas fireplace. Master bedroom suite has new carpet with a full bathroom, which is also located on the main level! Large kitchen with plenty of cabinet space and easy access to the backyard. Backyard includes 33X11 deck great for entertaining and new easy maintaince vinyl fence. The 2nd floor includes 3 spacious rooms with fresh new carpeting and easy access to a full bathroom. Bonus large loft area for gaming or other leisure activities such as meditation or office space. Large 2 car attached heated garage! Huge driveway with extra room for several cars! Bonus attached shed for extra storage space or workshop. No HOA fee! Forest Preserve paradise and easy access to walking trails! Near Midland Golf Course, Six Flags Great America, Gurnee Mall and easy access to the highway! Updates: 2024- New Electrical panel and breakers, 2024- New carpet, 2024- Humidifier, 2024- New grass front and back of the house, 2024- Backyard was nicely re-leveled 2023- New white vinyl fence, 2024- Garage door springs, 2023- Exterior painted, 2023- New smart thermostat, 2014- Windows
