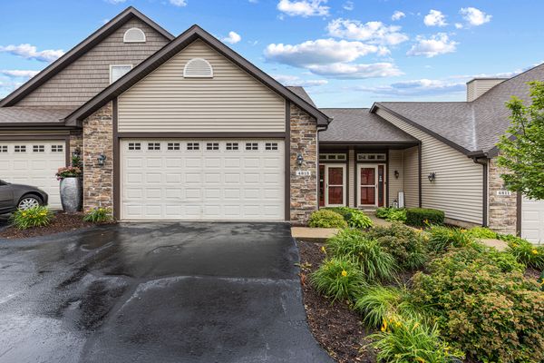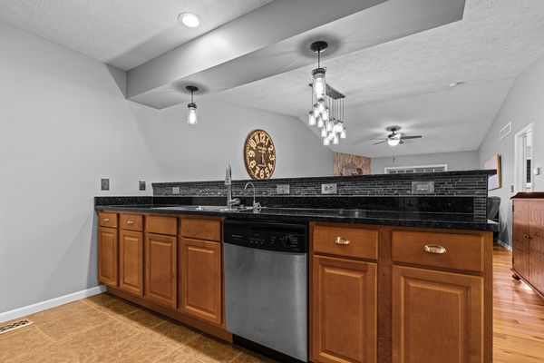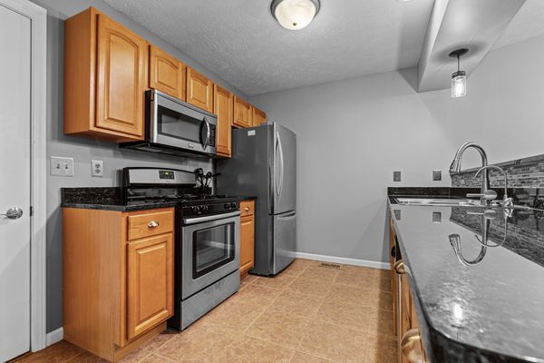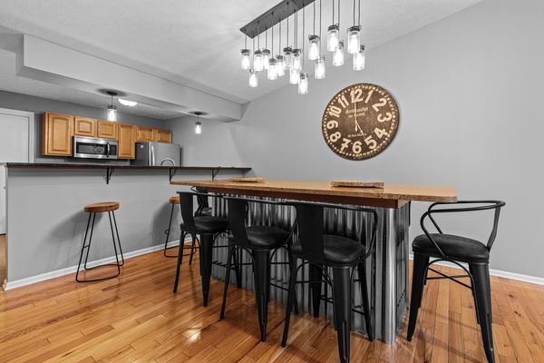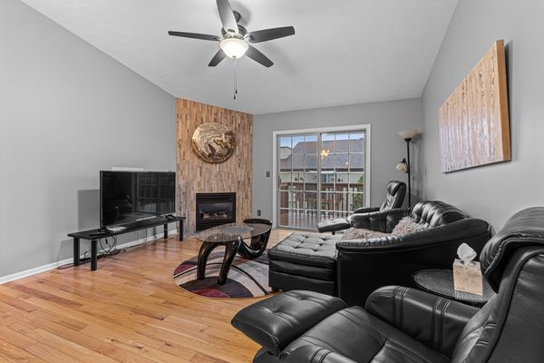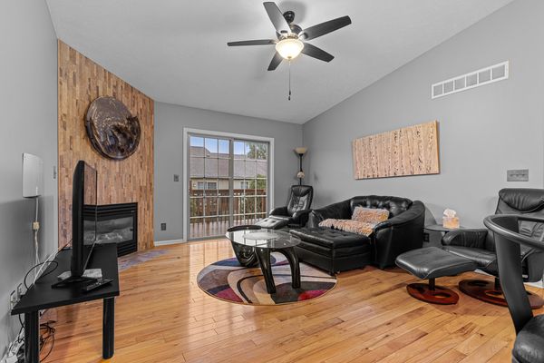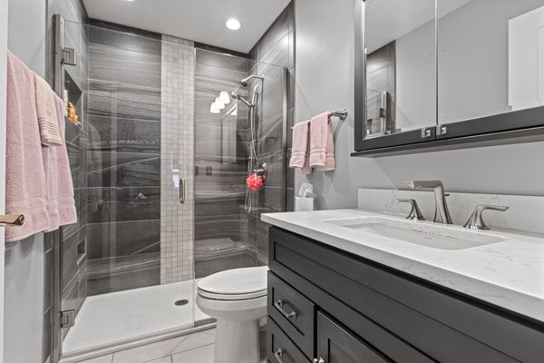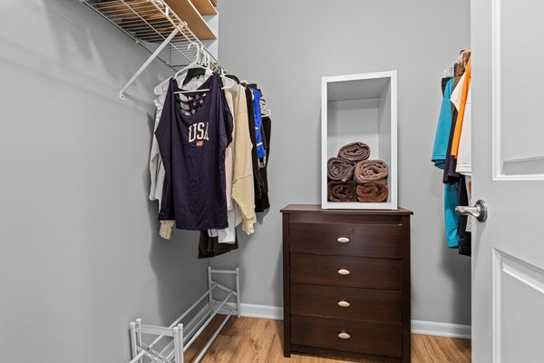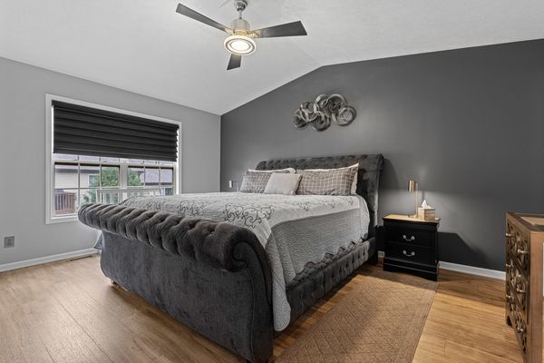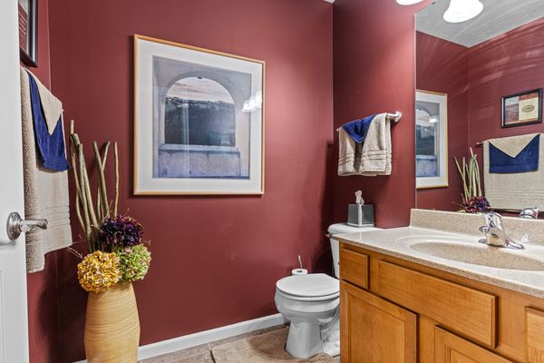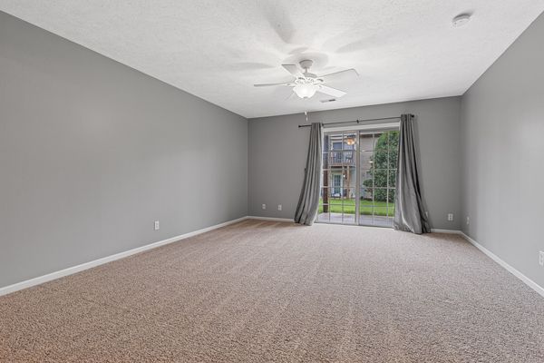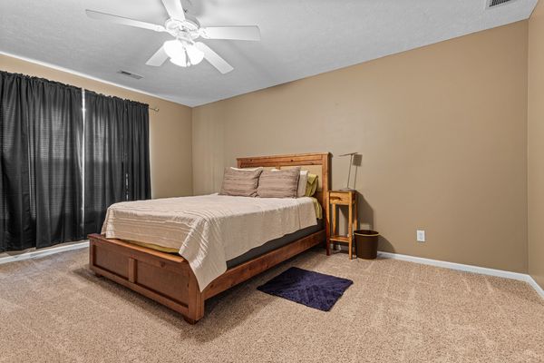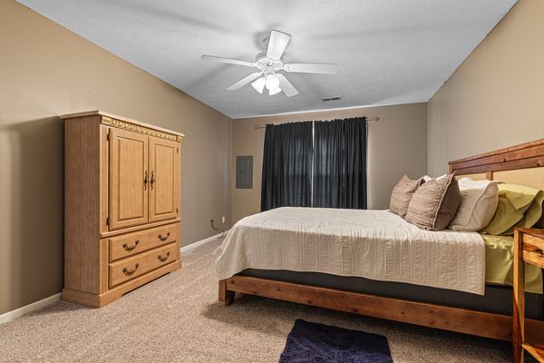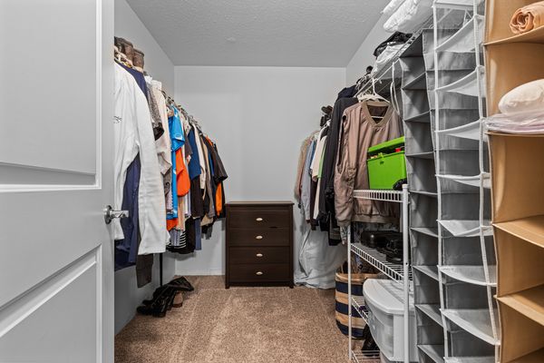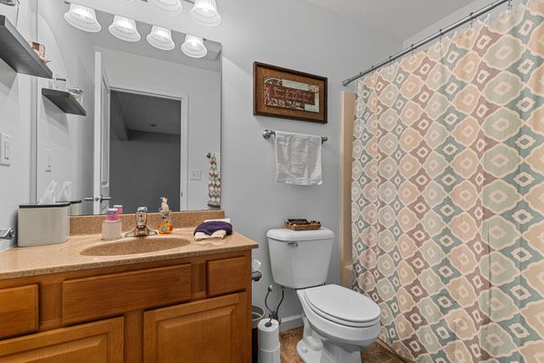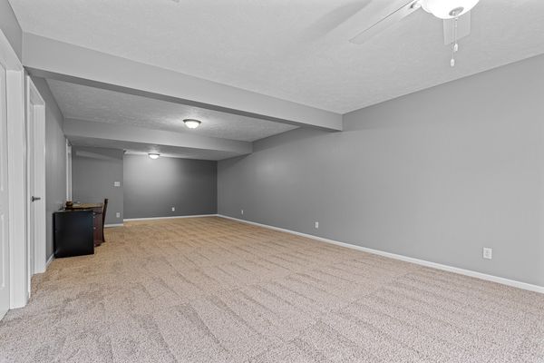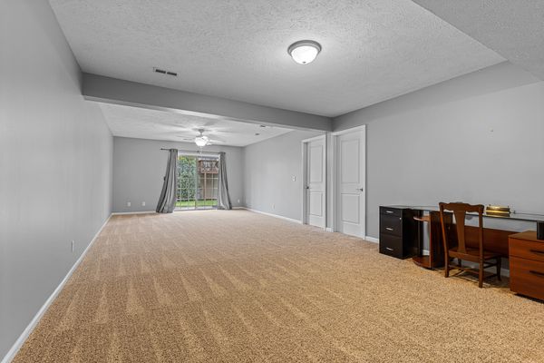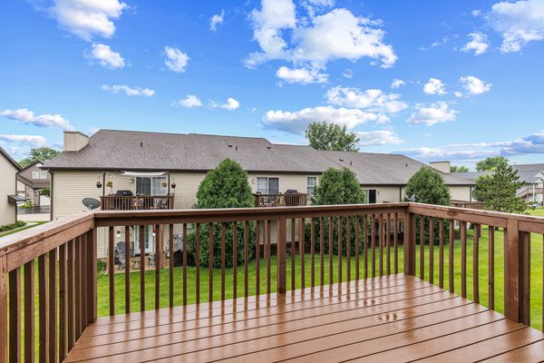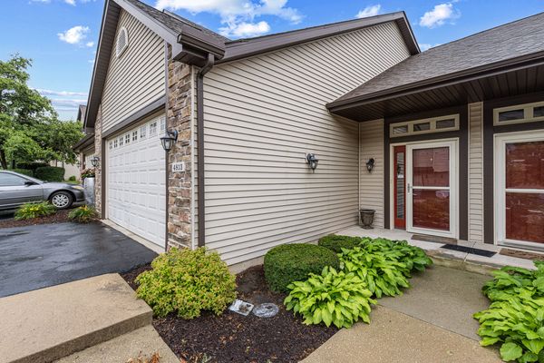4813 Snowcap
Loves Park, IL
61111
About this home
Immerse yourself in the elegance of this stunning condo that's guaranteed to impress. From the moment you step inside, the open great room concept and inviting entry greet you with warmth and style. Entertain guests in the chef's dream gourmet kitchen and dine in luxury in the spacious dining area. Relax in the cozy living room, which boasts a corner fireplace and sleek sliding doors that lead to a private deck. Indulge in the luxury of the master bedroom with an updated en-suite bathroom and a large walk-in closet. The walkout lower level offers a family room, a second bedroom with its own full bathroom, and ample walk-in closet space, providing privacy and comfort for family or guests. Storage solutions are abundant, ensuring a clutter-free living space. Located conveniently close to shopping, restaurants, a bike path, Rock Cut State Park, Javon Bea Mercy Hospital, and I-90, this condo combines tranquility with urban perks. Plus, with county taxes and the low-maintenance lifestyle that condo living affords, you'll have more time to enjoy your passions.
