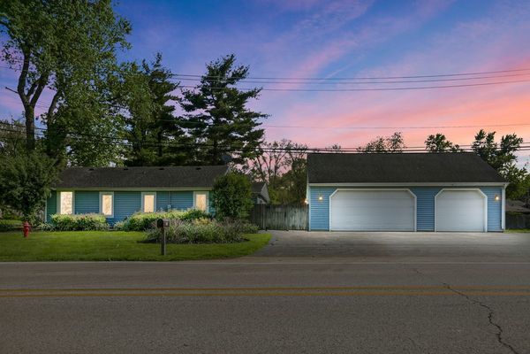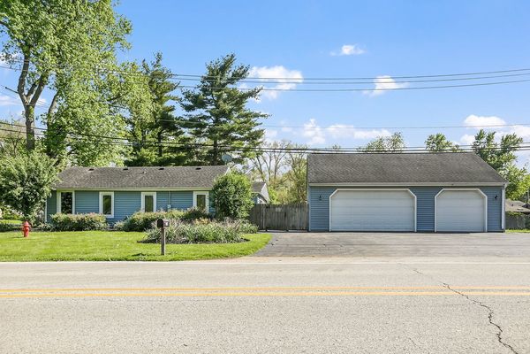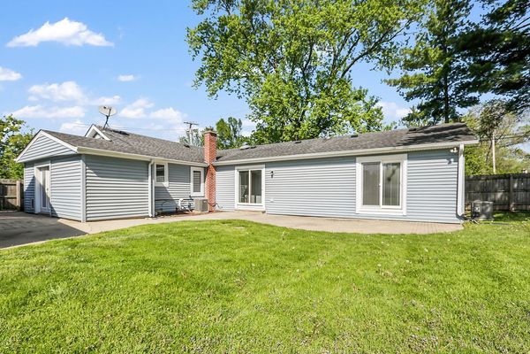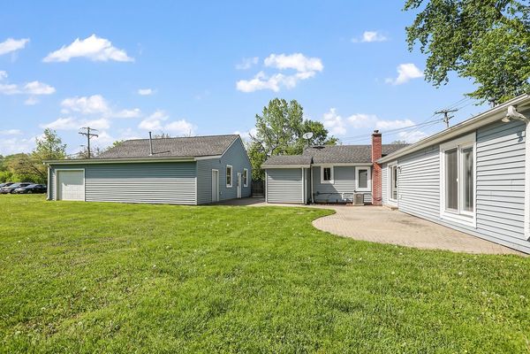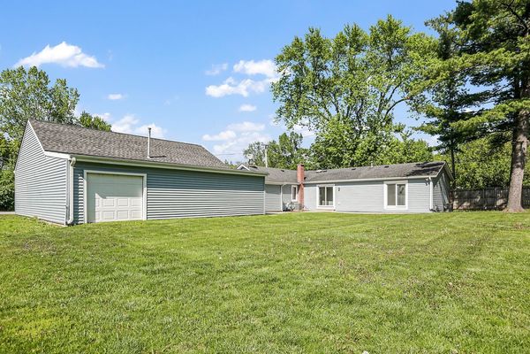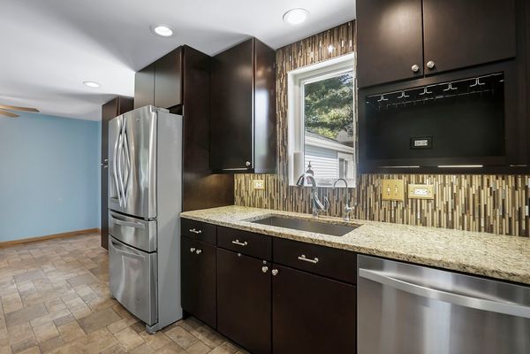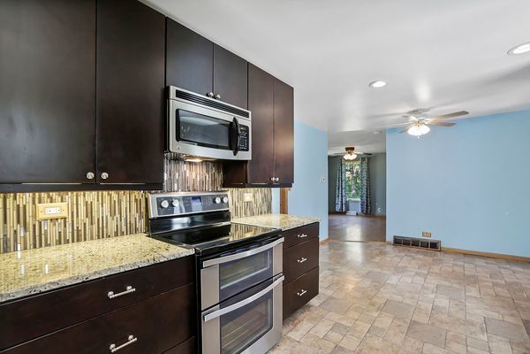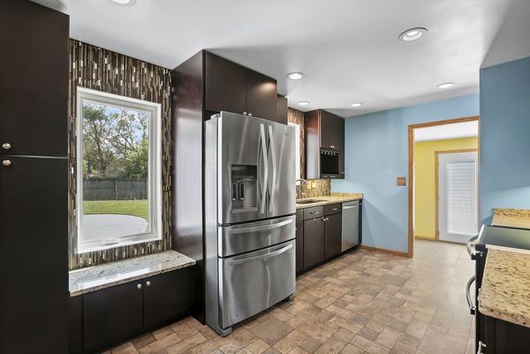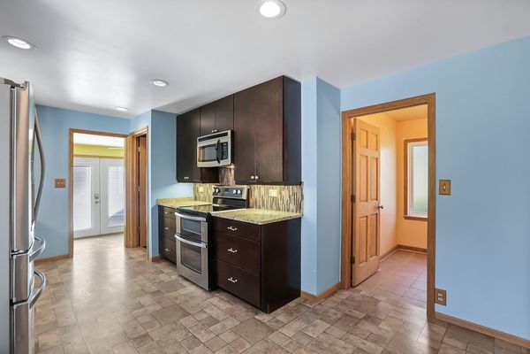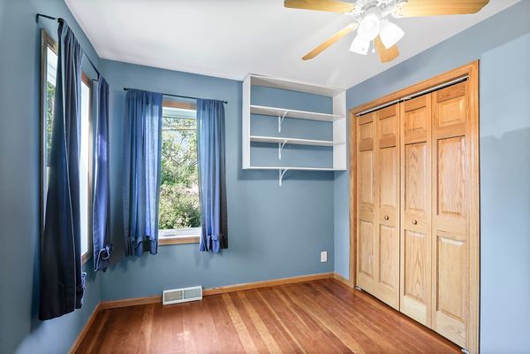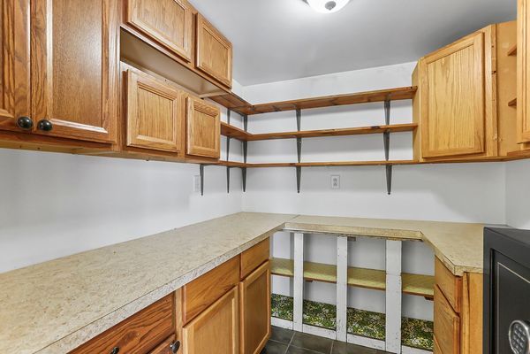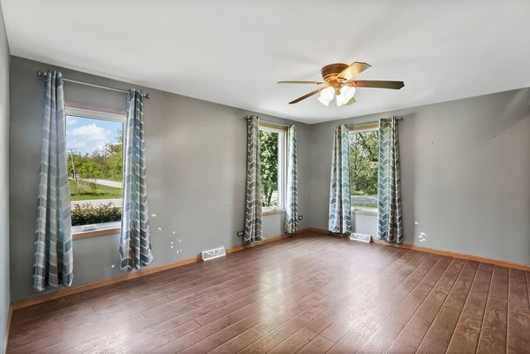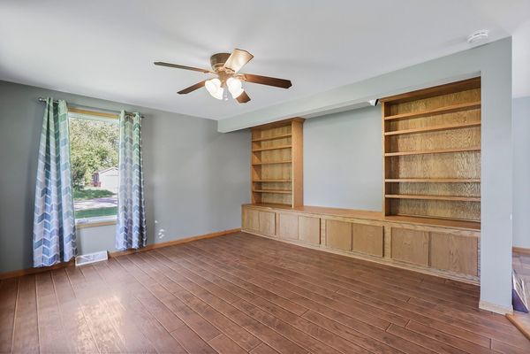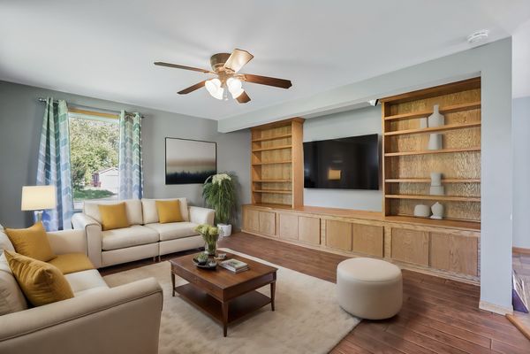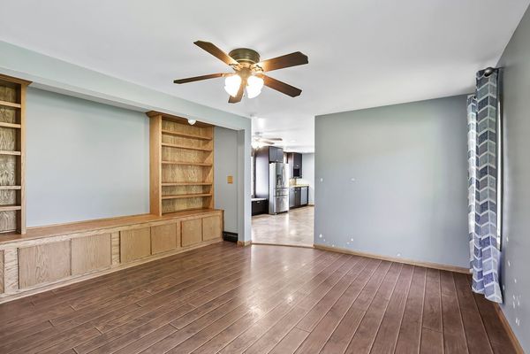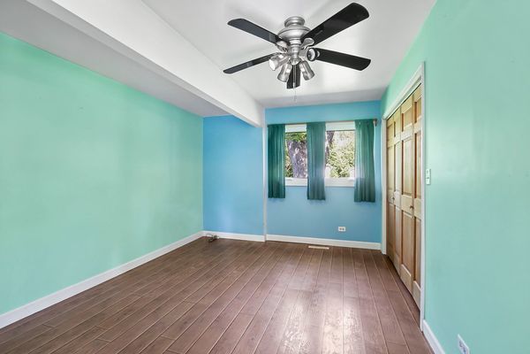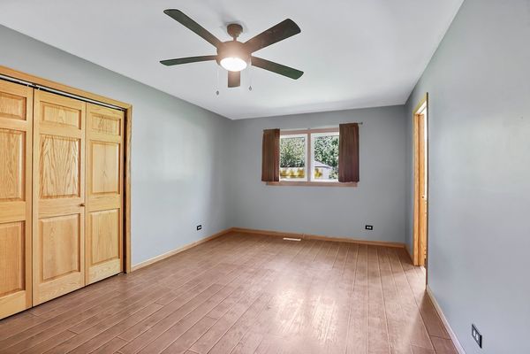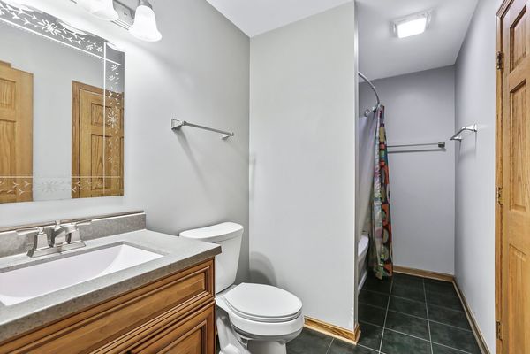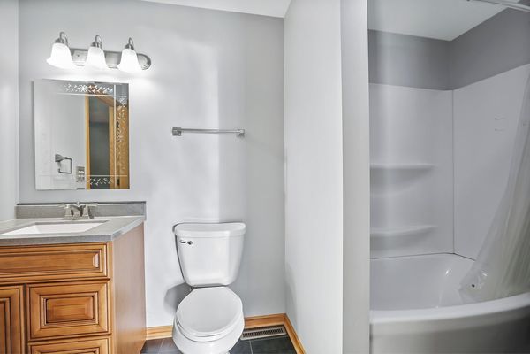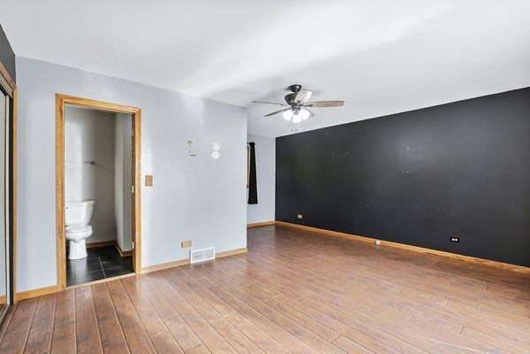4813 Roberts Road
McHenry, IL
60051
About this home
This charming home boasts numerous updates and features that make it a standout in the market. Situated in a desirable location, this property offers both comfort and convenience. Inside you discover a recently updated kitchen, providing the perfect space for culinary enthusiasts to unleash their creativity. The modern amenities and stylish design ensure both functionality and aesthetic appeal. The property also features a newer tankless water heater and A/C system, offering energy efficiency and comfort all year round. Say goodbye to long waits for hot water and hello to consistent, comfortable temperatures. Outside, you'll find a 2014 siding upgrade, adding to the home's curb appeal while also enhancing its durability and maintenance efficiency. For those with a penchant for hobbies or a need for ample storage, the highlight of this property is undoubtedly the expansive 3.5 car garage. With 8' garage doors, heated interiors, and 220v electric supply, this space is perfect for storing vehicles, equipment, or creating your own workshop. Bring your toys and make this garage your ultimate haven.
