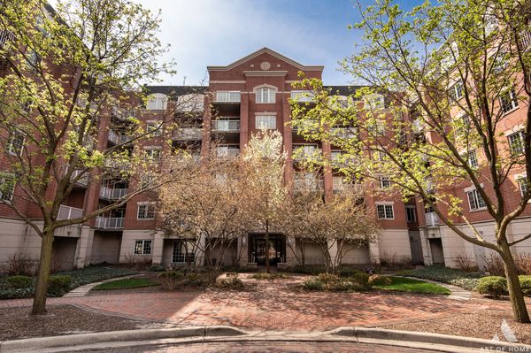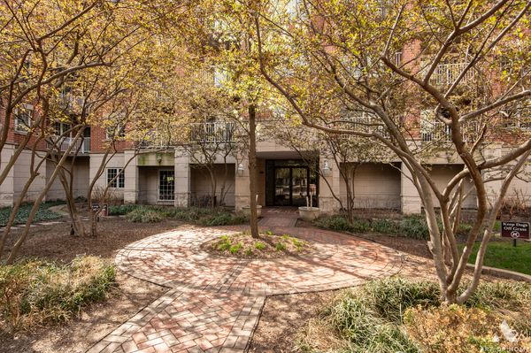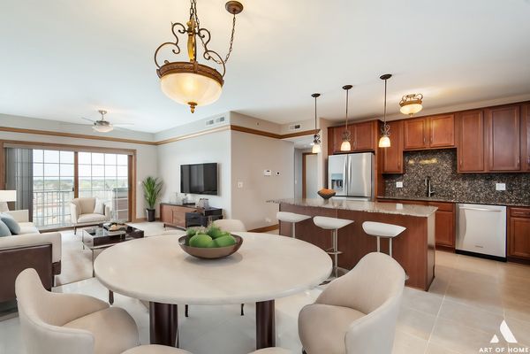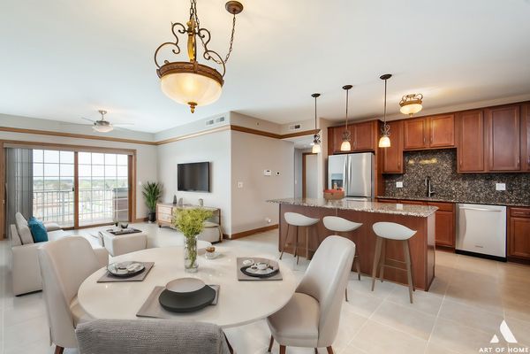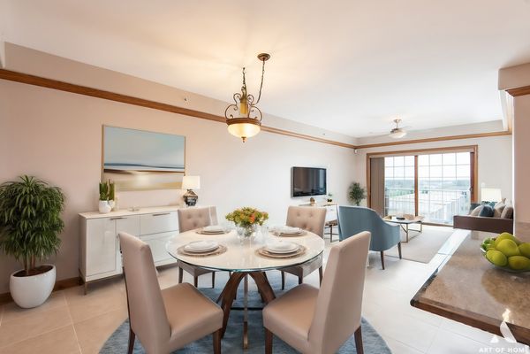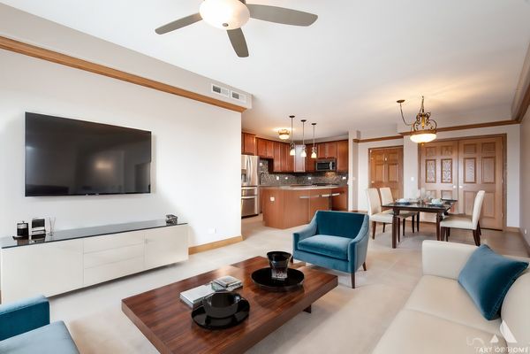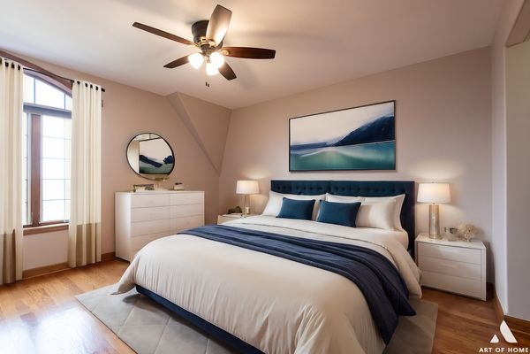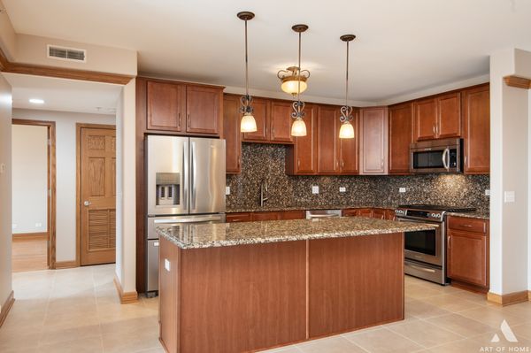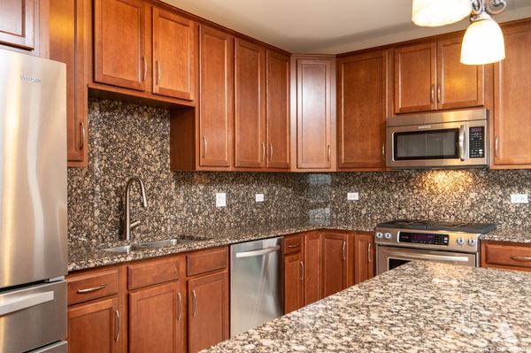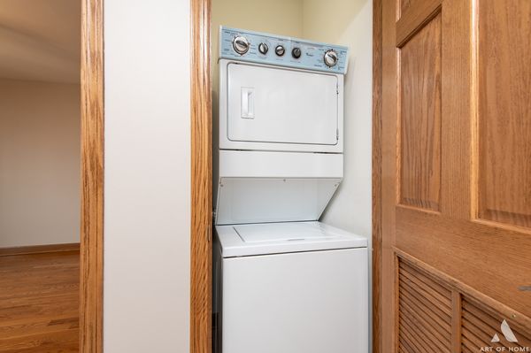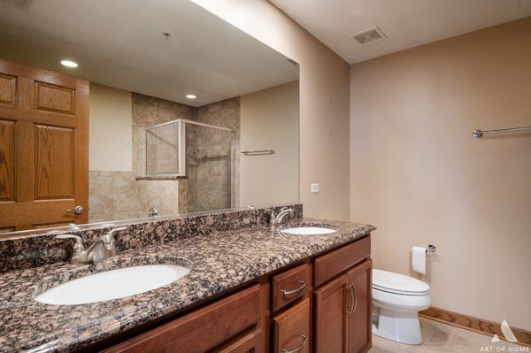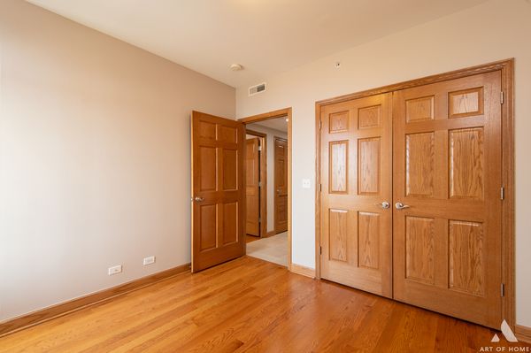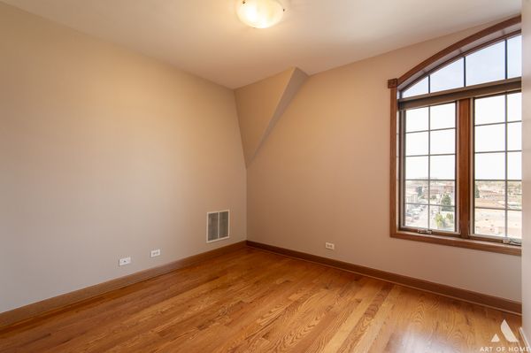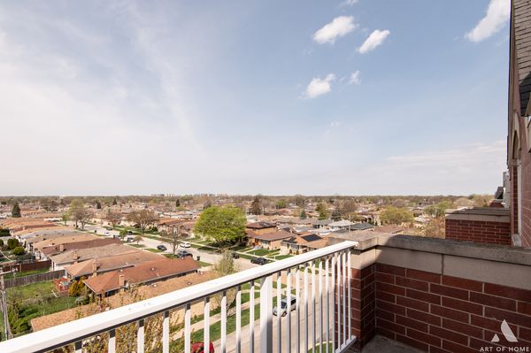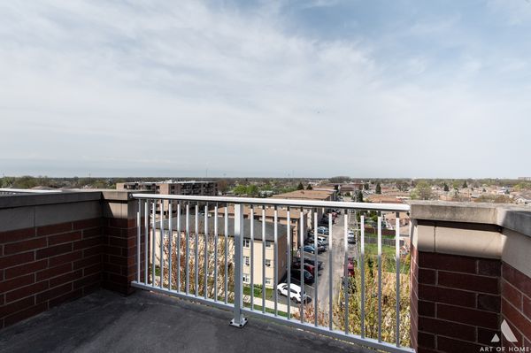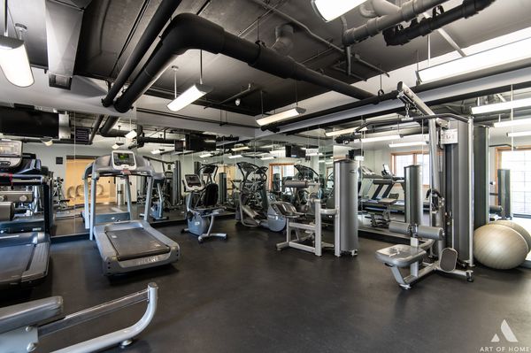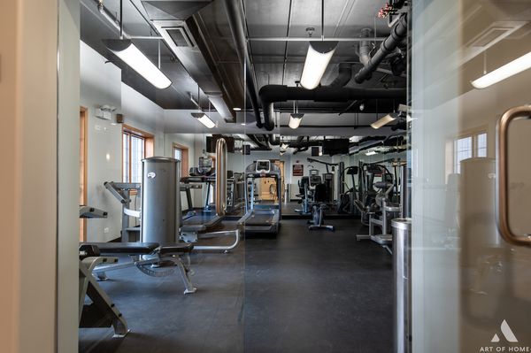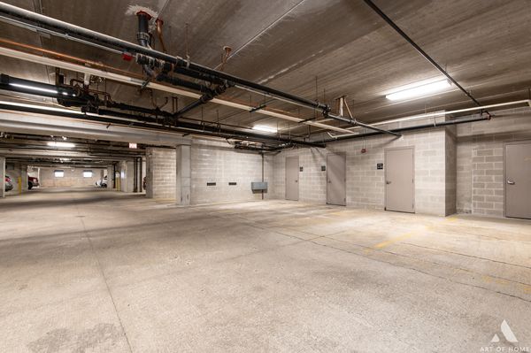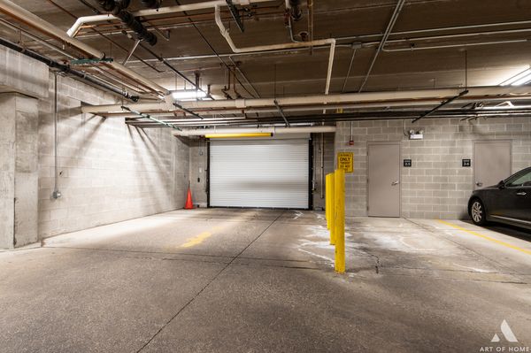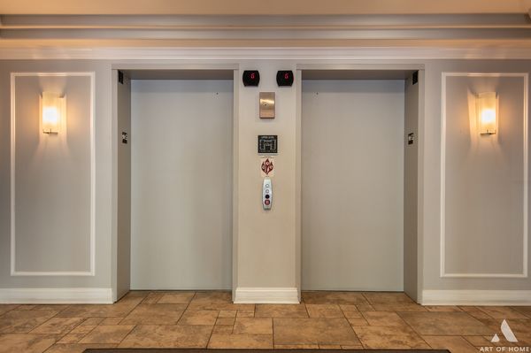4811 N Olcott Avenue Unit 605
Harwood Heights, IL
60706
About this home
Discover the penthouse living at 4811 N Olcott; a Clock Tower Pointe Luxury. This top floor unit located on 6th floor offers 1224 sq ft of stylish space. Step into the open living area, perfect for kicking back or hosting friends. The kitchen features 42 inch cabinets, and a spacious island with granite countertops and stainless steel appliances. With a washer and dryer in-unit, laundry convenience is at your fingertips. Central AC and heated floors ensure year-round comfort, while building's amenities include gym, heated garage and plenty of storage space. Unique to this unit, there are 2 assigned parking spots (and 2 storage units) that are both side by side! Perfect for families, car collector or anyone needing little more room. Residents will appreciate the ease of access provided by the elevator, as well as the convenience of garage and on-site parking. The pet-friendly community and mid-rise building design offer a harmonious balance of comfort and style. Don't miss the opportunity to experience the epitome of elegant living in this exquisite home. Location is A+ close to public transportation, Mariano's, Starbucks, Portillos, Lou Malnati's, Deli 4 U, Amazon Fresh, and much more at the Harlem Irving Plaza Mall. Located in the Maine South school district. Schedule a showing today and embrace the sophisticated lifestyle that awaits!
