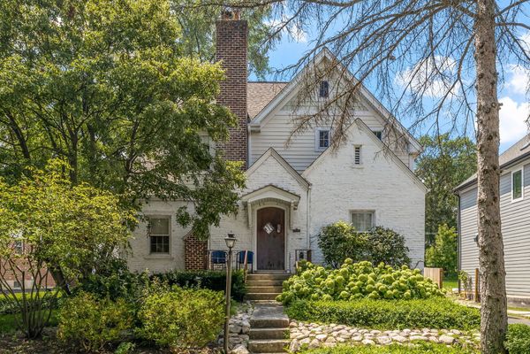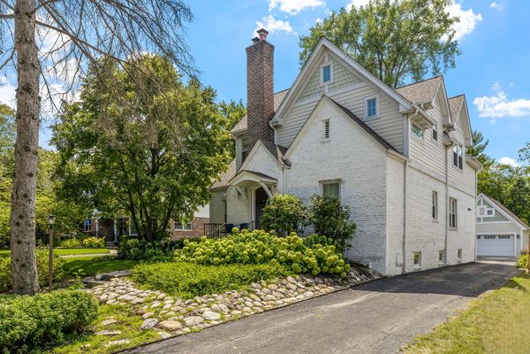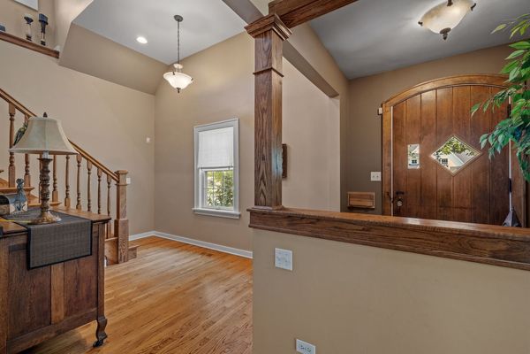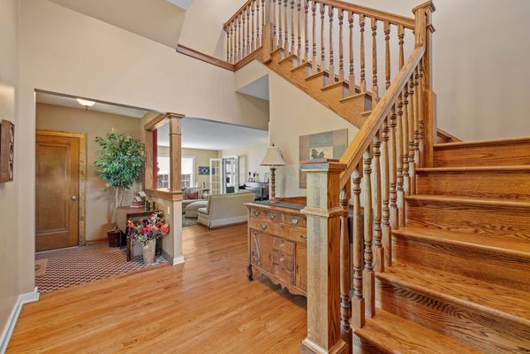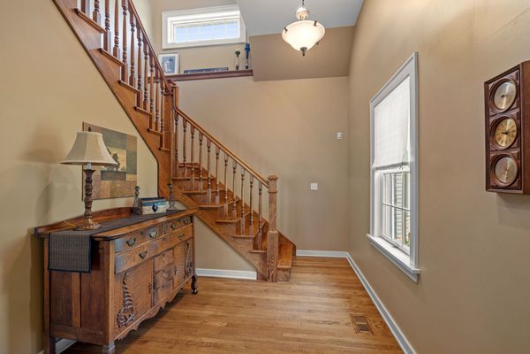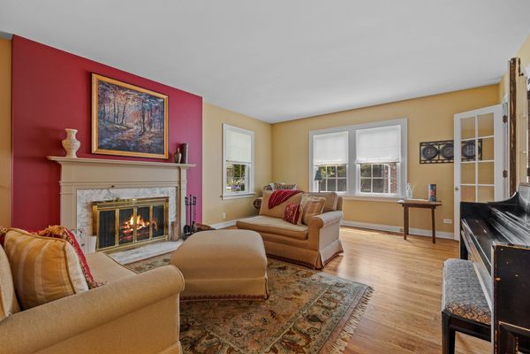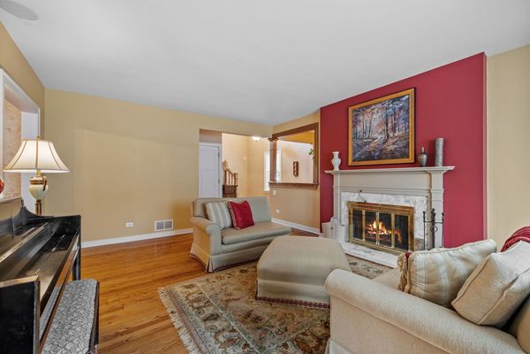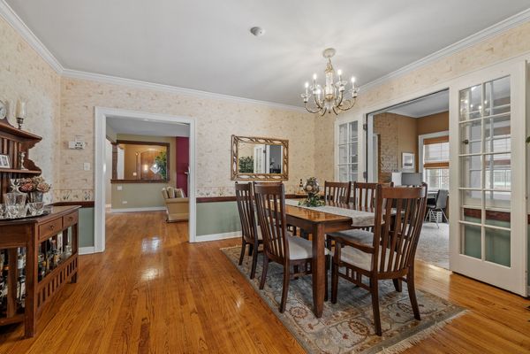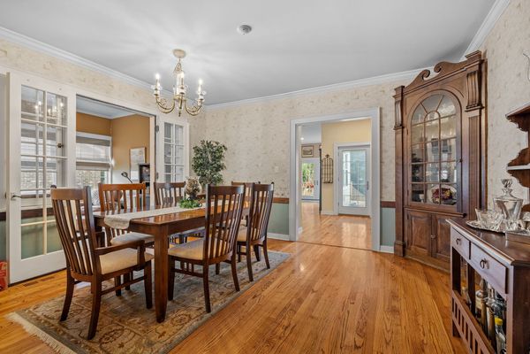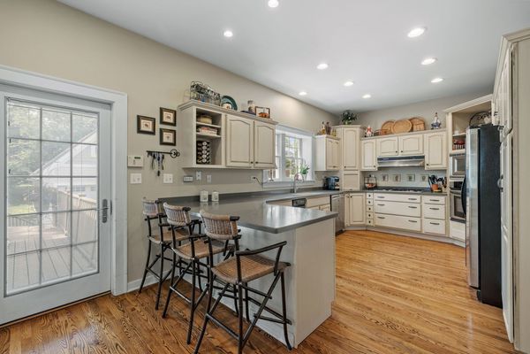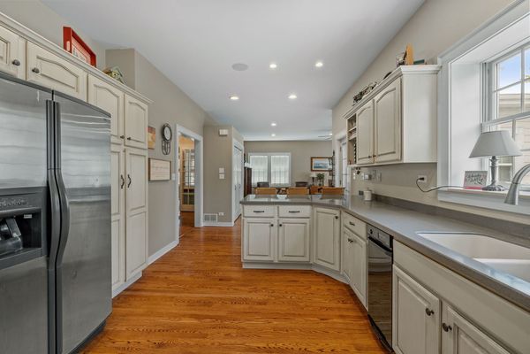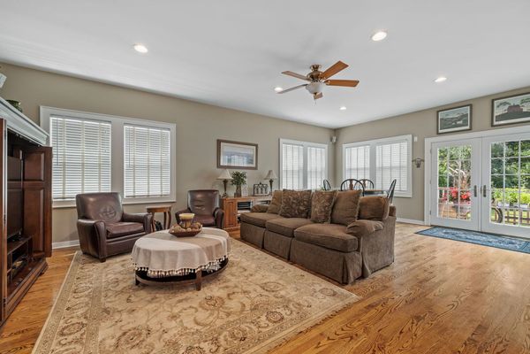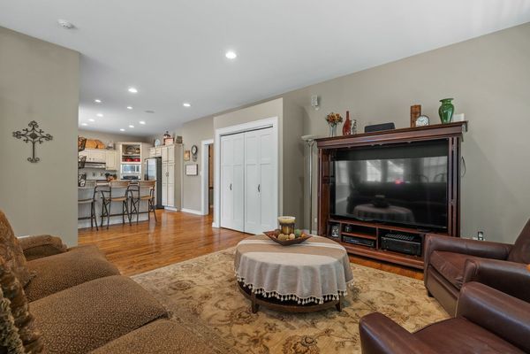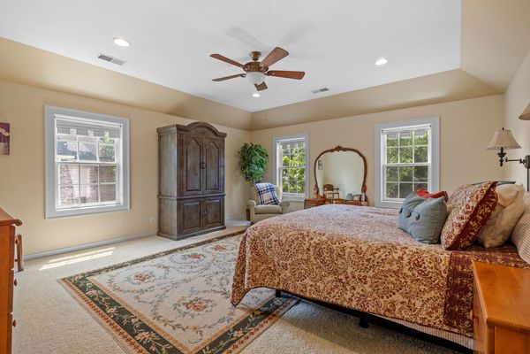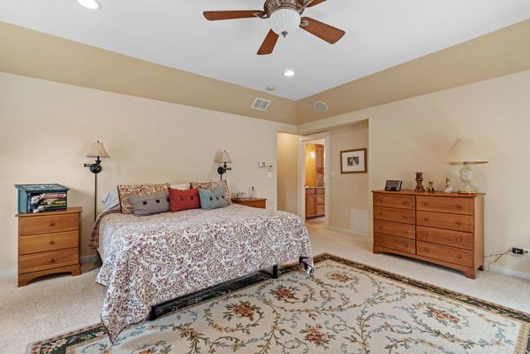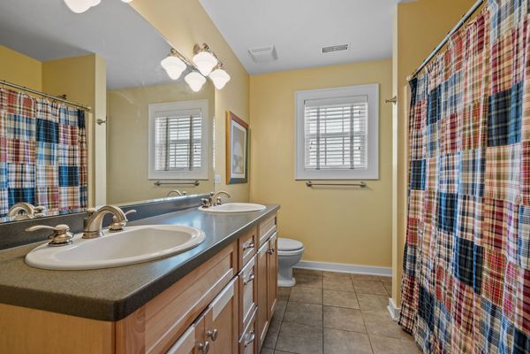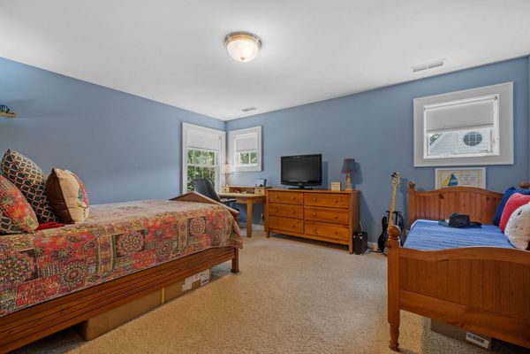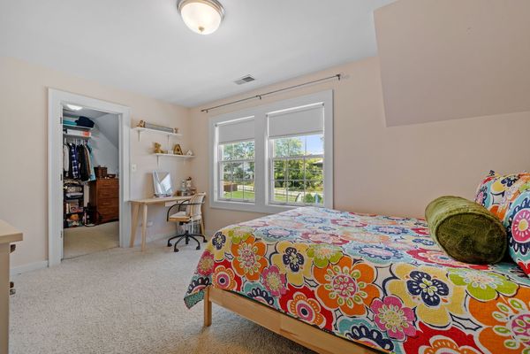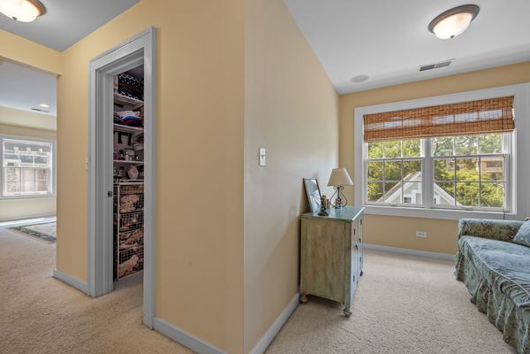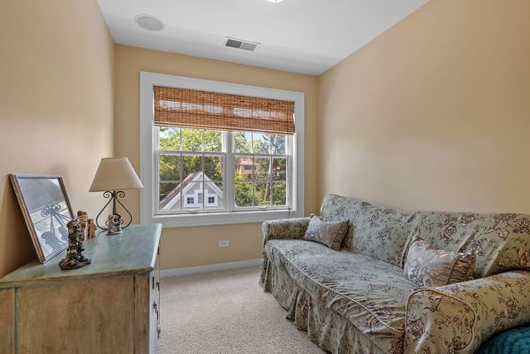4810 Seeley Avenue
Downers Grove, IL
60515
About this home
Welcome to one of the most charming and deceptively large homes on coveted Seeley Ave. Well thought out addition in 2003 turned this charmer into the beauty it is today. Over 3300 square feet plus a large finished basement makes every day living & entertaining seamless. Inviting living room with the original, stunning, marble wood burning fireplace, entertainment sized dining room with crown molding and beautiful original built-in cabinet, perfect sunny office with french doors and exposed brick, first floor bedroom adjacent to a full bath, inviting entryway with gorgeous front door and beautiful, original tile, and a huge light filled family room open to the bright chefs kitchen. Head upstairs where you'll find the large primary suite with 2 walk-in closets, private sitting room and luxury bath with a steam shower, separate tub and double sinks. 2 more oversized bedrooms with exceptionally large walk in closets. Full dry basement, mostly finished, with tons of storage. Large deck, extra deep (22'x32') garage and beautiful 200' deep lot. All of this in a walk to grade, middle and high school, prince pond & park, train, town and all of the fab restaurants and shops downtown Downers Grove is so known for. Brand new tear off roof (2023). Welcome home to this absolute beauty!
