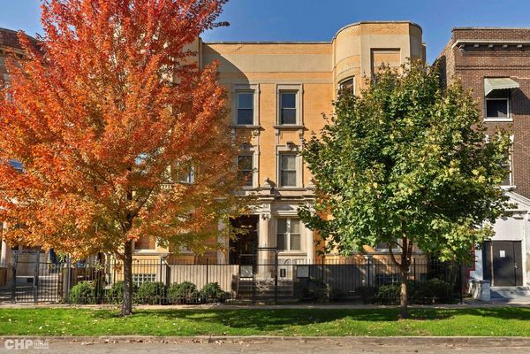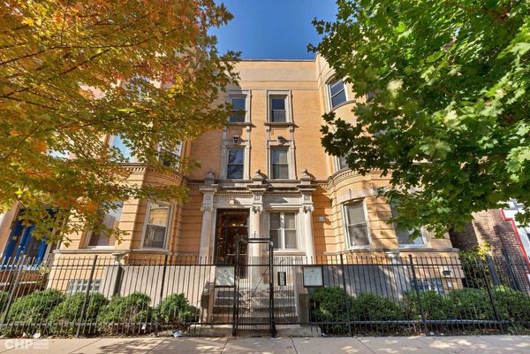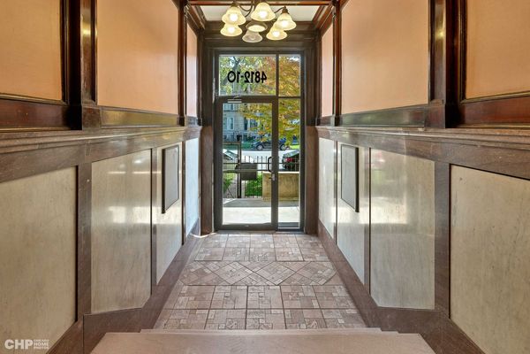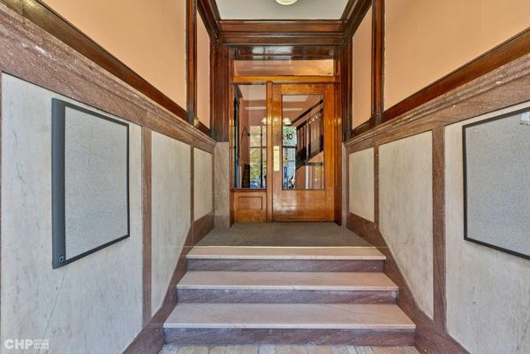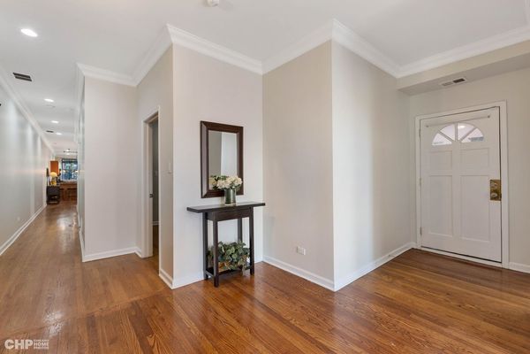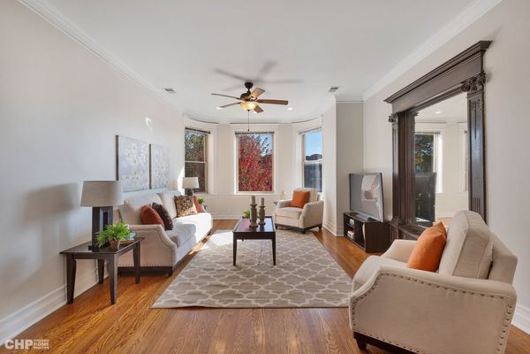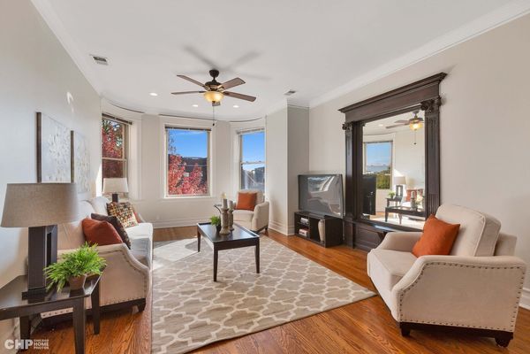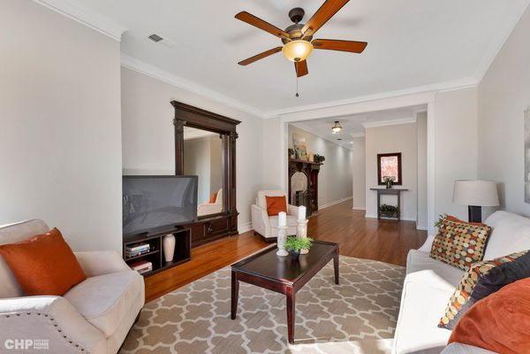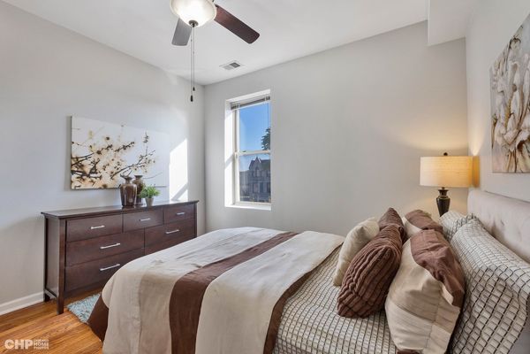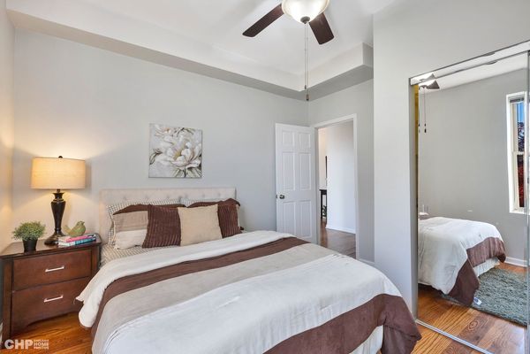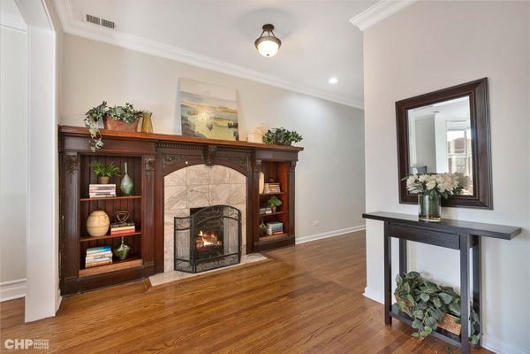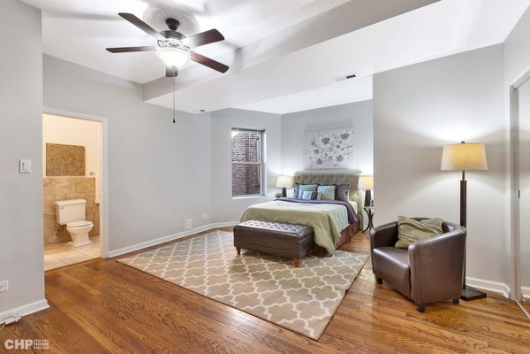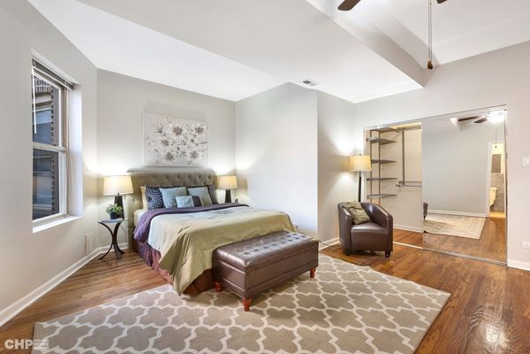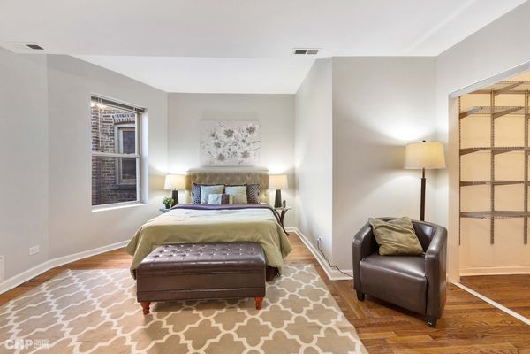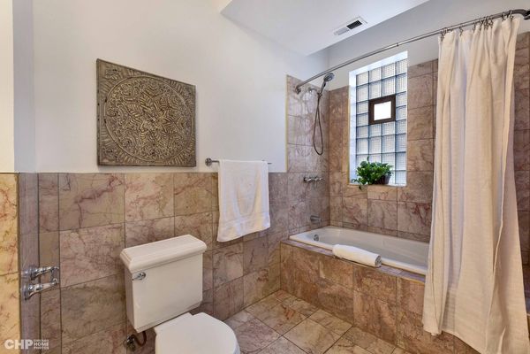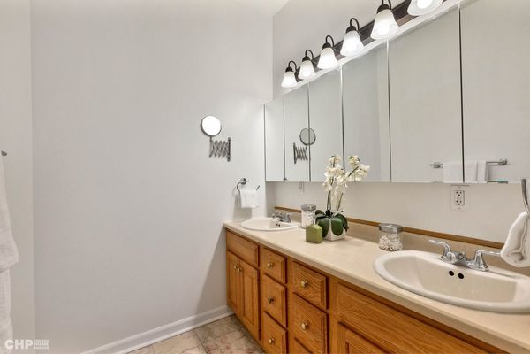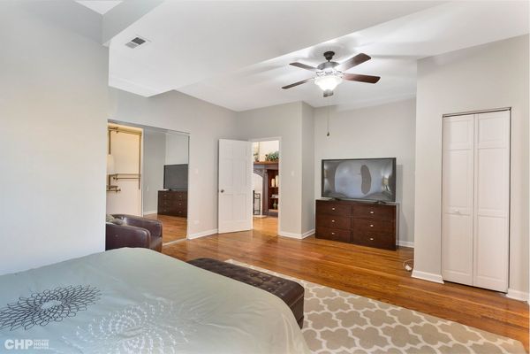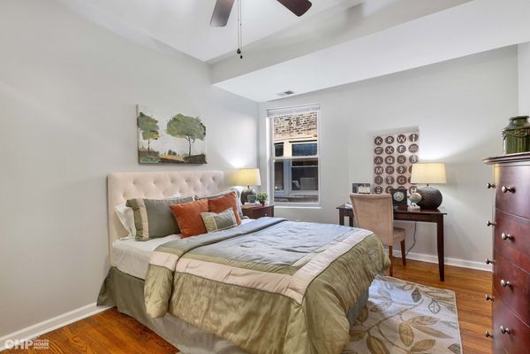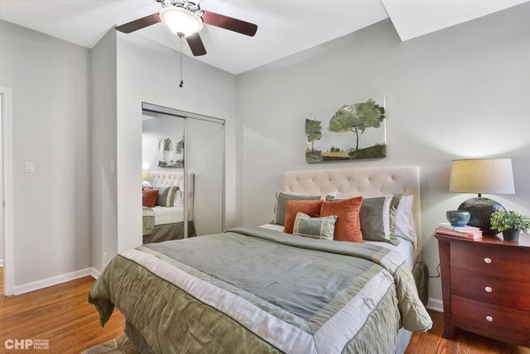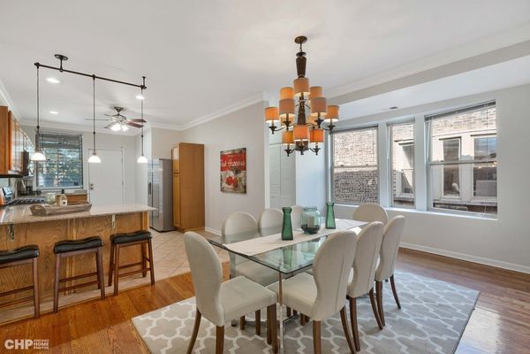4810 S Prairie Avenue Unit 3S
Chicago, IL
60615
About this home
Bronzeville Meticulous, Massive, Enormous, Sprawling, Expansive Penthouse 3-bedroom 2 bath. Set in Architecturally Significant Center Entry Side by Side 6-unit Intimate Boutique Well located Walk Up. Exudes Pride of Ownership. Offers an Exceptional Opportunity with Unparalleled Value. Intelligent Well Distributed Floorplan. Grand Foyer Entry, Premium Mill Work, Crown Molding, Pier Mirror, Fireplace Flanked by Custom Built in's, Fully Appointed Professional Eat In Kitchen, All Stainless Appliances, Granite Countertops, Full Separate Formal Dining Room, Significant Sequestered Primary Suite, Double Vanity, Oversized Tub/Shower, Wainscotting Designer Stone, Walk in Closets, Completely Organizer Outfitted, Window Treatments, Full Size Laundry Center, Rear Deck Strategically Located for Gas Grilling completes this Oasis of Serenity. HWA 1 Year Home Warranty included in sale. HOA Professionally Managed. Hyper Convenient to Green Line, Lakefront, U of C, and Retail. 1 remote control secured parking space, storage locker included in Purchase Price. Unit is staged and shows like a model. See Brokers Private remarks and additional tabs for all condo docs, floorplans, and disclosures.
