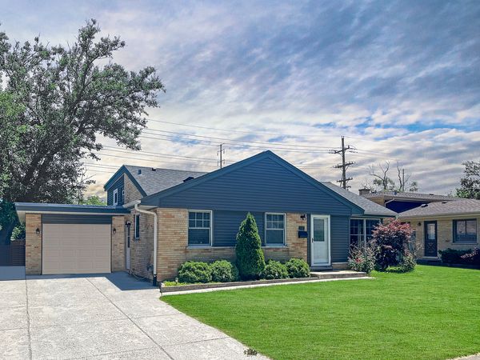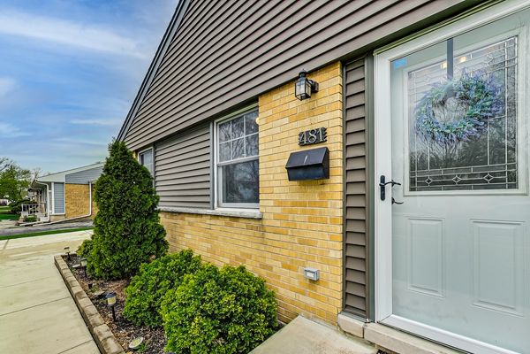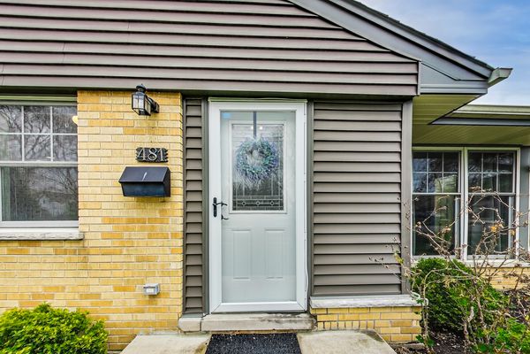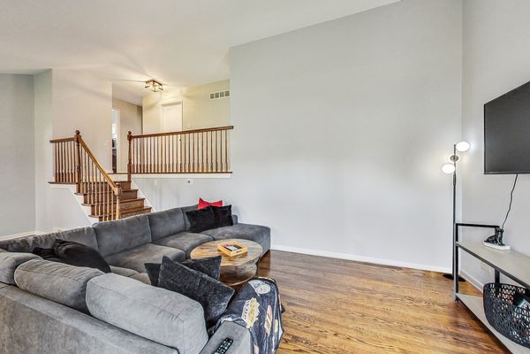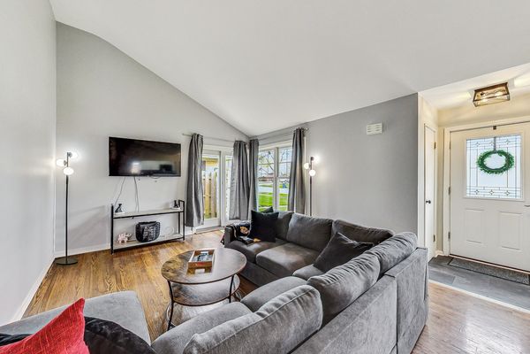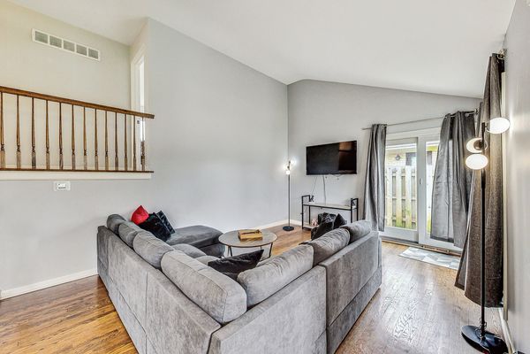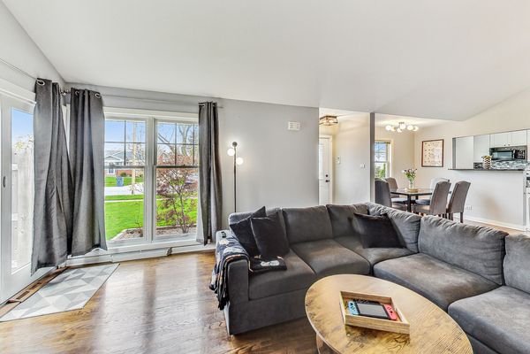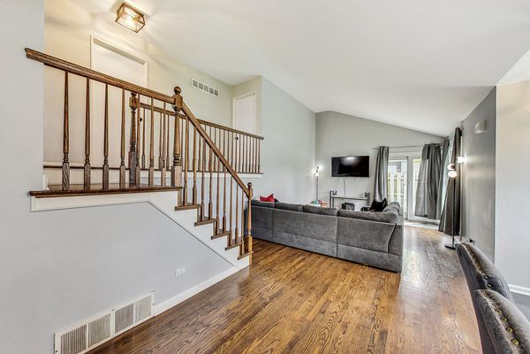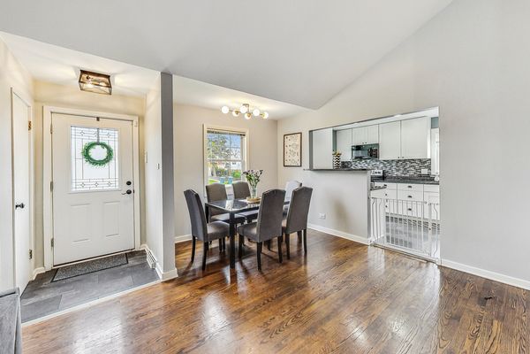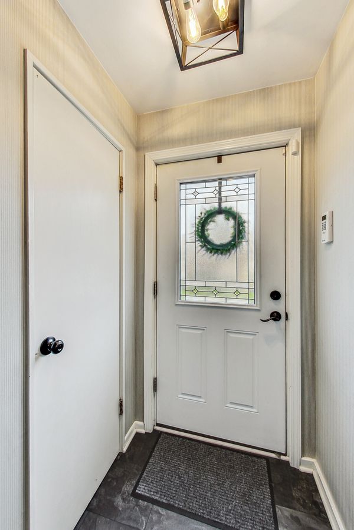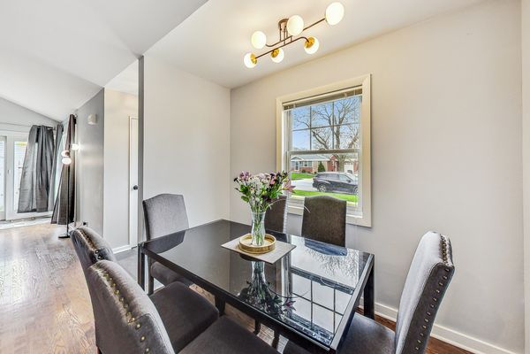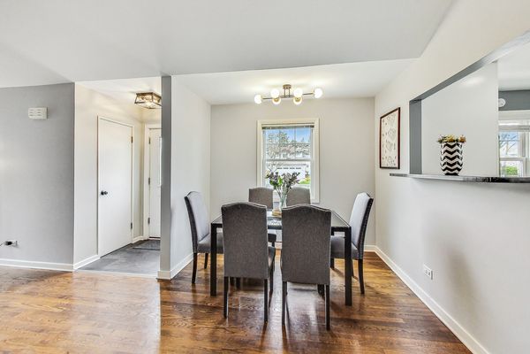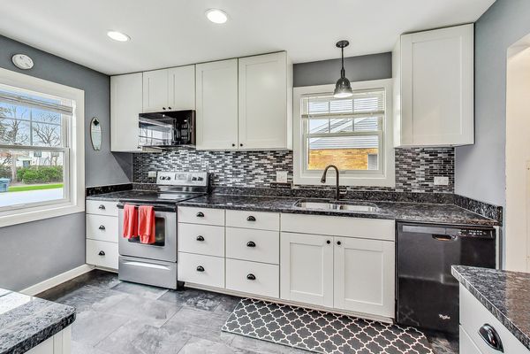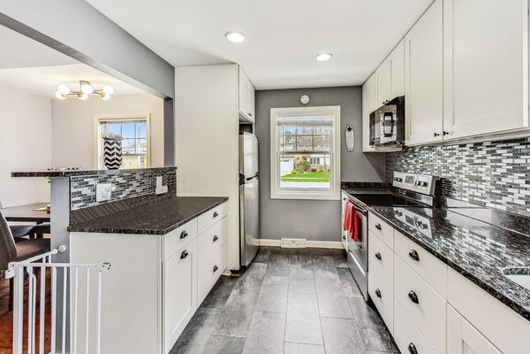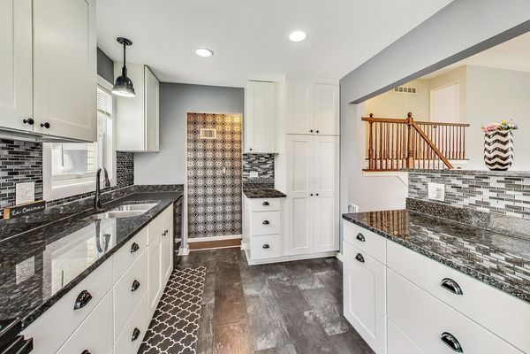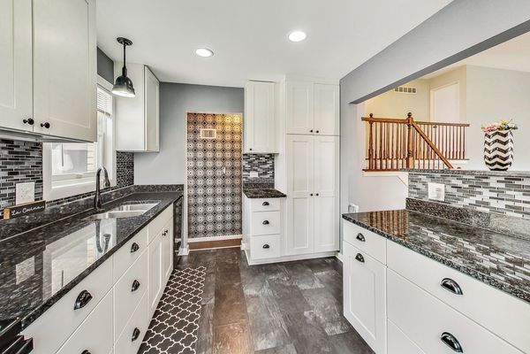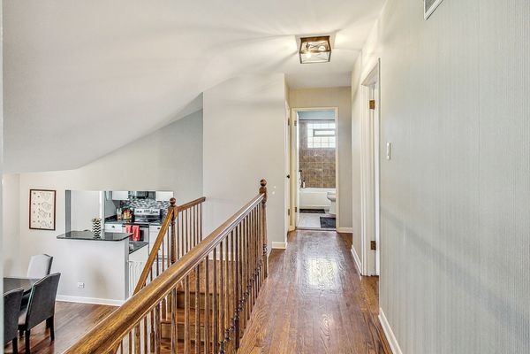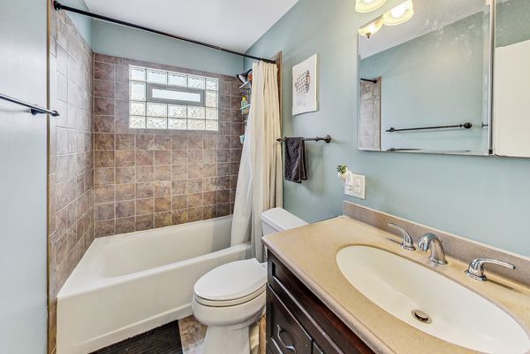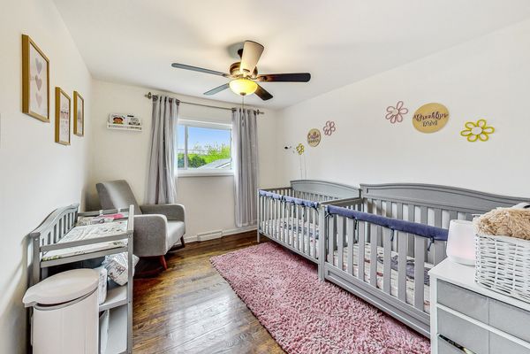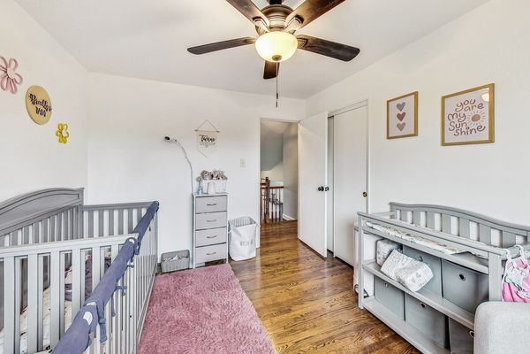481 E PARK Avenue
Elmhurst, IL
60126
About this home
You can have it ALL, here on Park! If it's upgrades, location, and lifestyle you are seeking, welcome home to 481 East Park in the highly desired Elmhurst neighborhood. This updated and upgraded home has everything you've been looking for. The open-concept kitchen is a dream, it's just like what you have saved on your Pinterest board, but better. Featuring pretty white cabinets with pull-out dovetailed drawers, a gorgeous countertop, and a trendy backsplash. The sleek black-and-white contrast offers endless opportunities for bold style choices. The kitchen also includes pull-out pantry-style drawers for convenience and a breakfast bar area perfect for, charcuterie stations, cheering at wine night and relaxed entertaining. It seamlessly blends casual and formal dining spaces. With extra space setup for your home-bar. Gorgeous hardwood floors sweep through the first floor and bedrooms. If you love to host or prefer cozy nights at home, the living room is bathed in natural light, perfect for plants and cat towers. It's spacious enough for an oversized sectional and a big TV, with a sliding door leading to the fully fenced backyard. Upstairs, you'll find three large bedrooms with hardwood floors and fabulous closet space. The bathroom offers a spa-like retreat with a large tub and a modernly tiled shower. The finished basement, tiled for convenience, provides a multi-functional space. Whether you need a big home office, craft corner, home gym, yoga studio, or cardio corner, this space has it all, along with an updated full bathroom with a walk-in shower. Perhaps a perfect set-up for an in-law arrangement or mini-apartment setup. The one-car attached garage stands out with built-in cabinetry, a work area, overhead lighting, and decorative paneling. It's ready for your Harley collection, home gym, podcasting room, man-cave, or storage center. Plus, the adorable shed in the backyard provides additional storage for your outdoor items. The fully fenced yard is your potential happy place, with decorative stamped pavers perfect for an outdoor sectional and fire pit. There's also space for a home pool, garden, or playset-you can have it all here on Park! This home has been updated with essential mechanical must-haves like a new Carrier furnace and A/C in 2022, a new sump pump in 2024, and a replacement window in one of the bedrooms in 2023. Additional updates include new lighting, overhead fans, paint in two of the three bedrooms, and a new sink fixture. Enjoy nearby parks such as Golden Meadows Park, East End Park, and Washington Park. Enjoy popular hotspots, Salt Creek Trail, Pazzi Di Pizza, Elmhurst Public Library Makery Room, Firewater BBQ... Just to name a few. This home is in the top-rated Edison Elementary school district, just 0.29 miles away, Sandburg Middle School at 0.42 miles, and York High School at 1.69 miles. Elmhurst offers plenty for foodies and outdoor enthusiasts alike. Plus, it's just a 5-minute drive to the UP NW Berkley Metra stop and close to the 294 Expressway. Don't miss out on this incredible home-it's everything you've been dreaming of and more!
