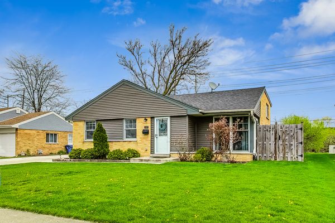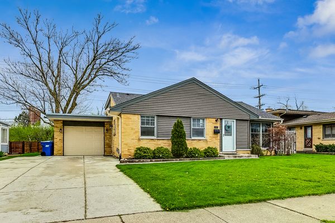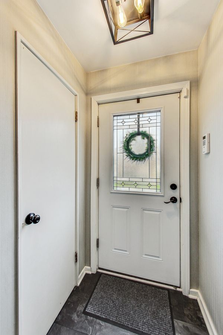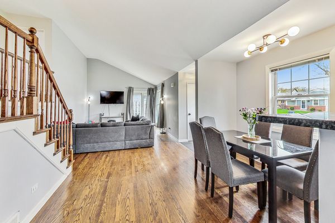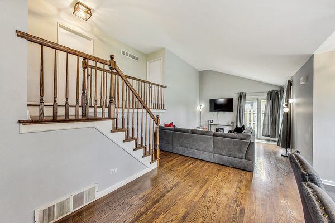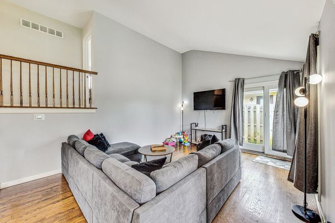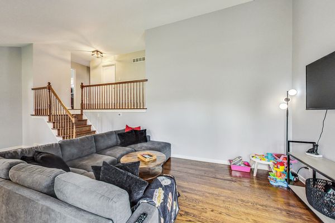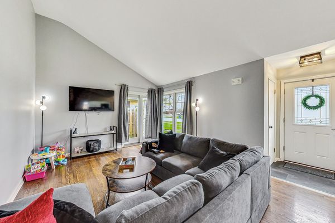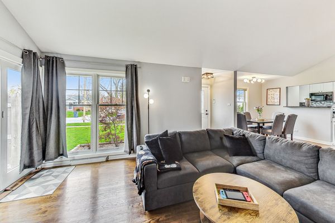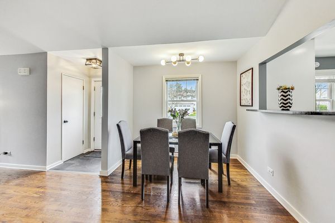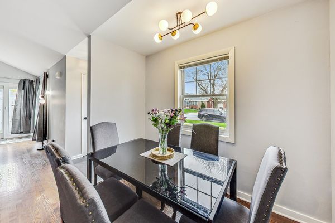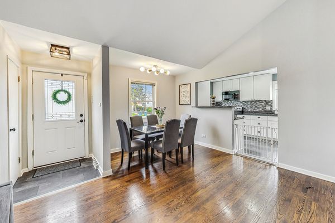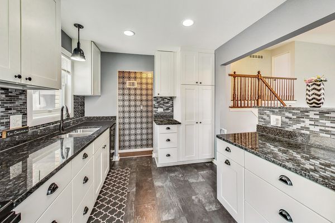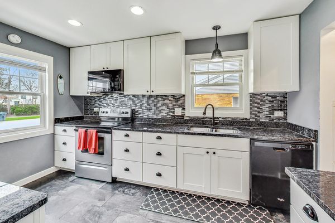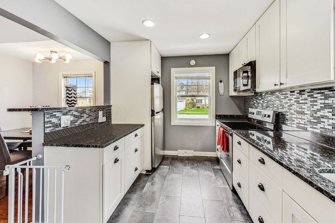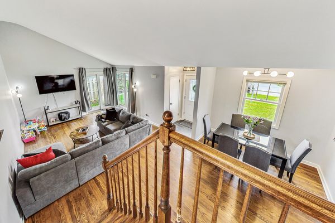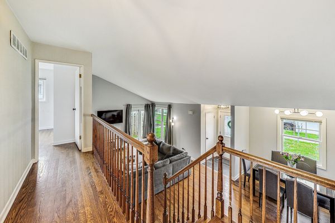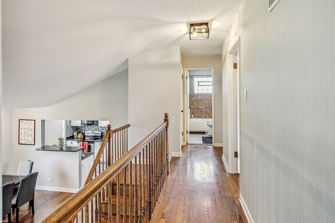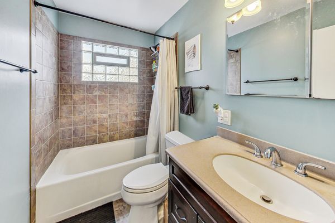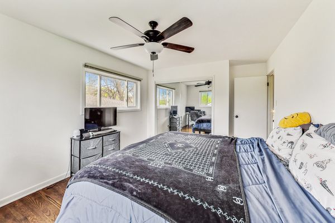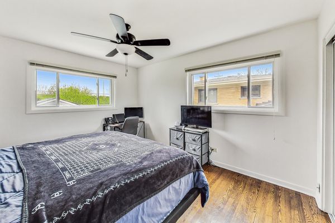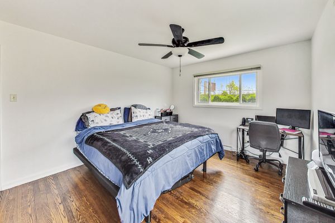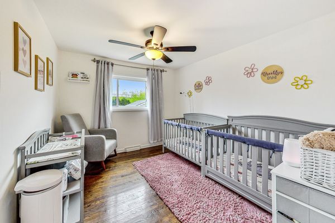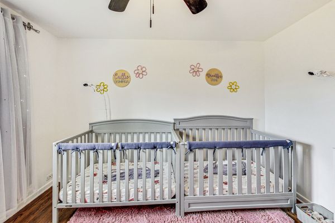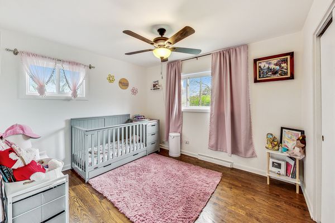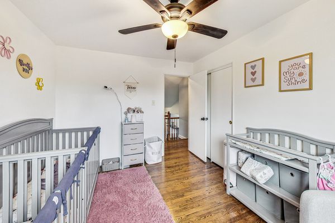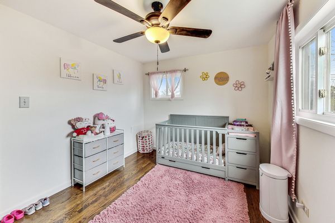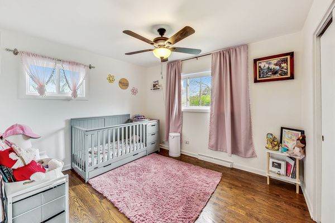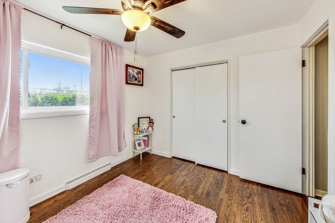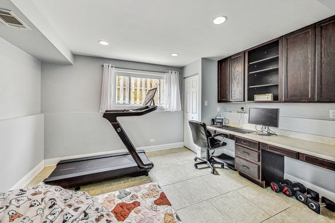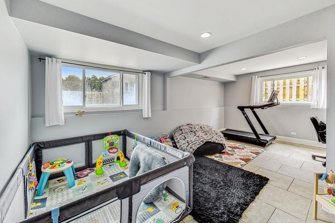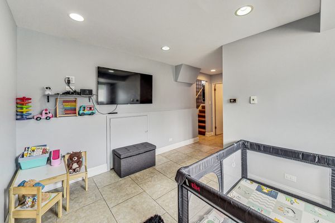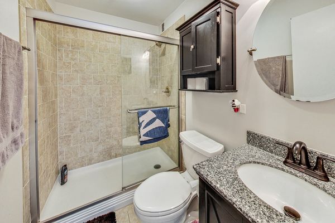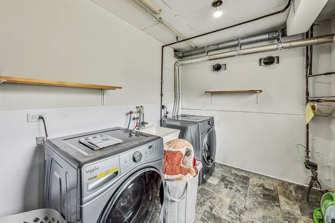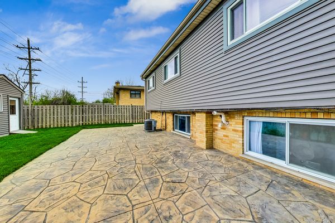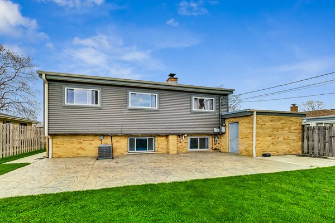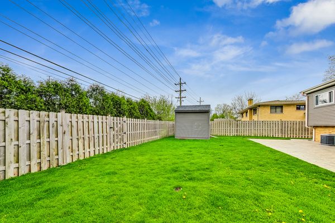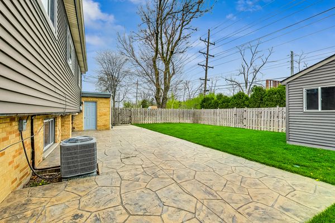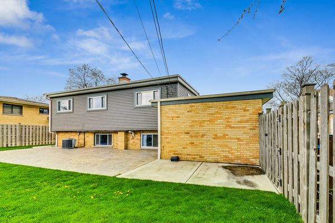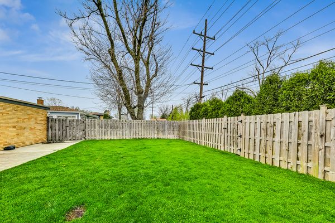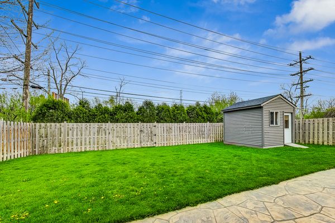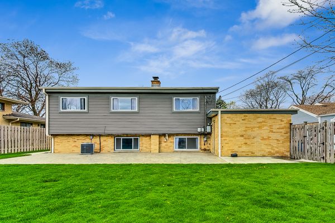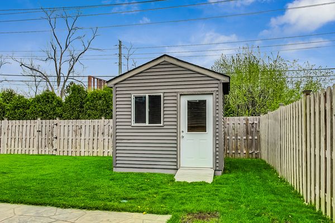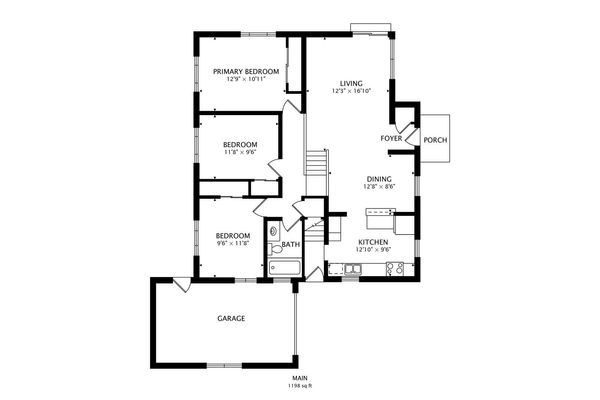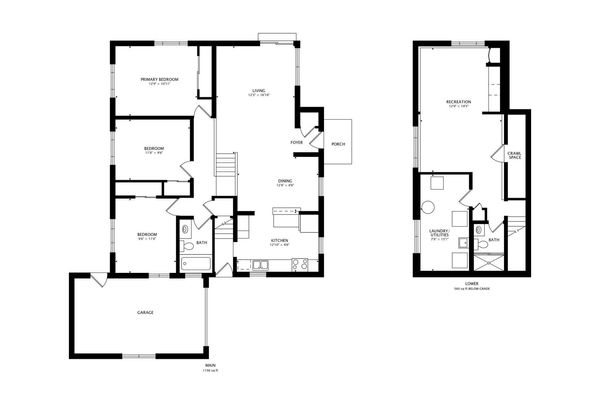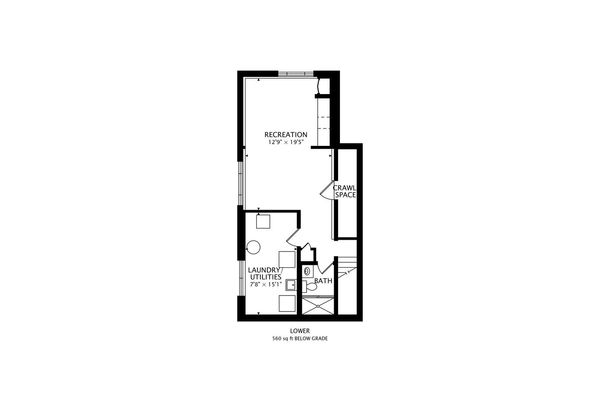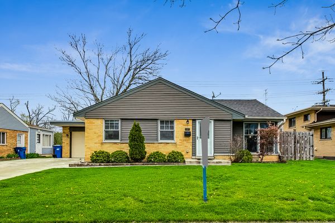481 E PARK Avenue
Elmhurst, IL
60126
About this home
Welcome to Elmhurst, a location, lifestyle, and house you will love. This Elmhurst split-level has all your must-haves and wants. 481 East Park is warm and inviting from the moment you arrive. Enjoy curb appeal, an oversized driveway, and an attached 1-car garage, but not a regular garage, a, "cool." garage with storage, wainscoting, extra lights! Perfect man cave, home gym or craft center. From the moment you walk in, you're greeted by beautiful hardwood floors, natural light, and an open-concept kitchen. If it's formal dining you're seeking or a casual space to host girls' night, this kitchen and dining setup is just what you wanted. A breakfast bar to display all the snacks for wine night or the option to host a large group for a dinner party. The updated kitchen features a brand new microwave. The kitchen has sleek white cabinets with dovetail drawers, as level up on craftsmanship. Enjoy stylish black pulls on lower-level cabinets. There's no shortage of storage here; enjoy additional pantry-style cabinets and a spot for a coffee bar. Upstairs features 3 large bedrooms with fabulous closet space, each bedroom has hardwood floors. Enjoy a spa-style bathroom with a deep soaking tub and a nice vanity for storage. Bedroom #3 updates and upgrades include a new HVAC system in 2022, a new kitchen sink fixture in 2023, newer lights, an overhead fan installed, and a newer window in 2021. The lower level retreats to the ultimate playroom, home office (already equipped with a custom-built desk), home gym, cricket crafter haven, or total man cave. The nice titled floor offers flexibility to make the space what you want. A walk-in shower with a sliding glass door, and ample storage in bathroom #2. A great laundry room with side-by-side front-loader washer/dryer. Disappear to your backyard oasis, a fully fenced-in yard for privacy, fur babies, and the family. Backyard toys? No problem, a stylish shed to store them all. Detailed stamped concrete pavers create a space to retreat to your happy place, the perfect area for your outdoor patio set, fire pit, and grilling area. The ultimate mix of yard space and hardscape. Additional features include sprinkler system, Google Nest Camera system and Solar Wireless exterior lights! Near UP-W Union Pacific West line. Nearby parks include Golden Meadows Park, East End Park, and Washington Park. Walking distance to top-rated Edison Elementary, 0.3 miles, 0.5 miles to Sandburg Middle School, and 1.7 miles to York High School.
