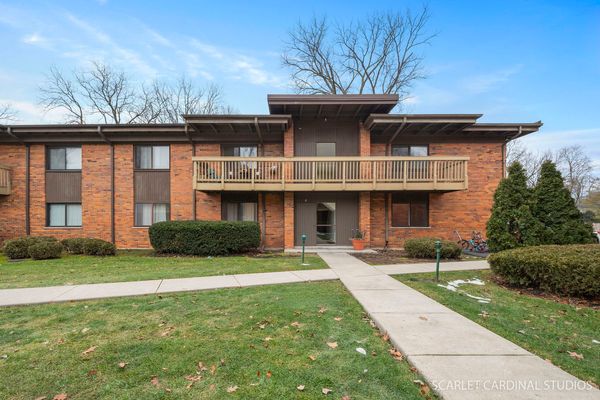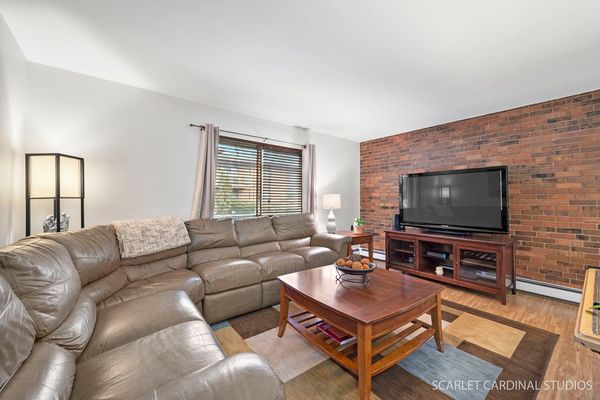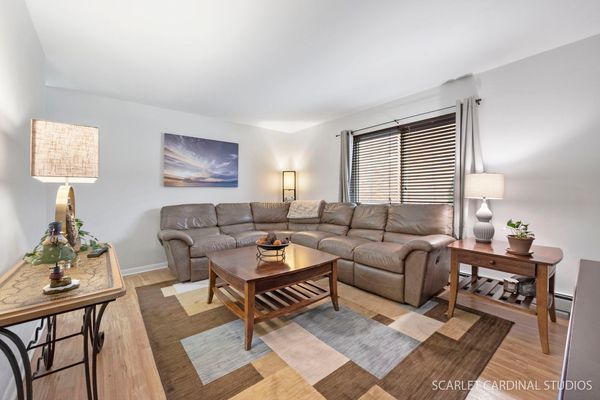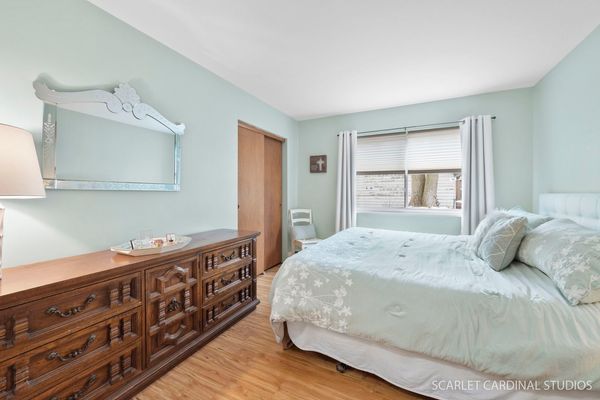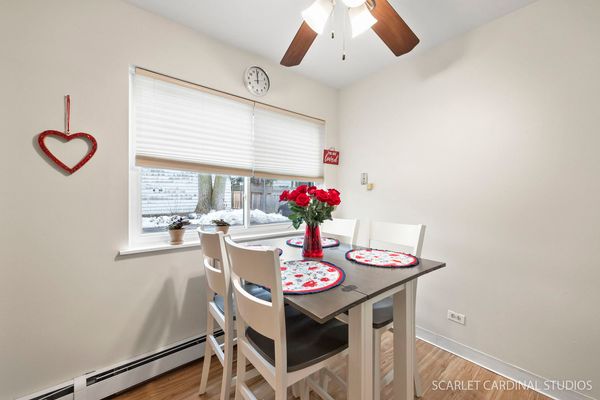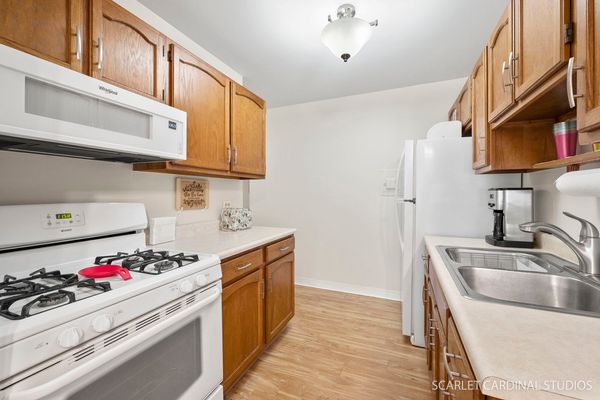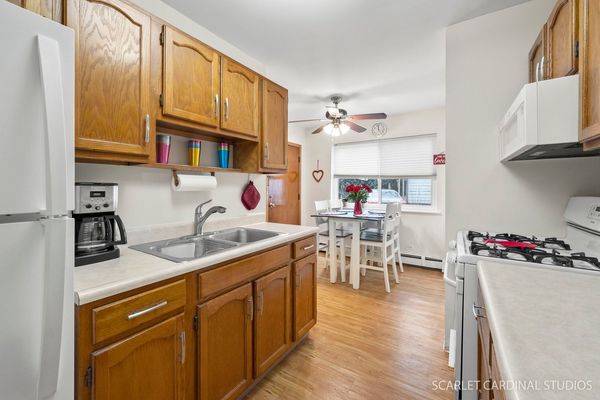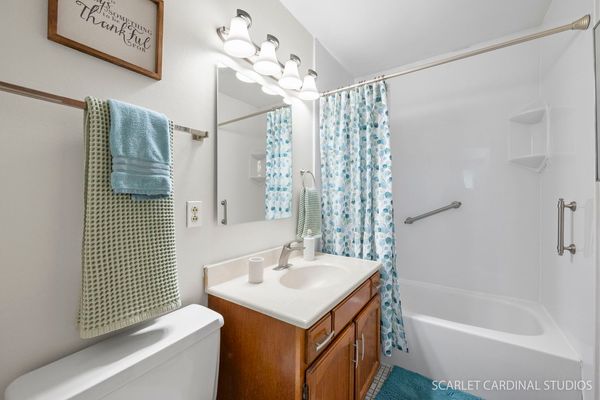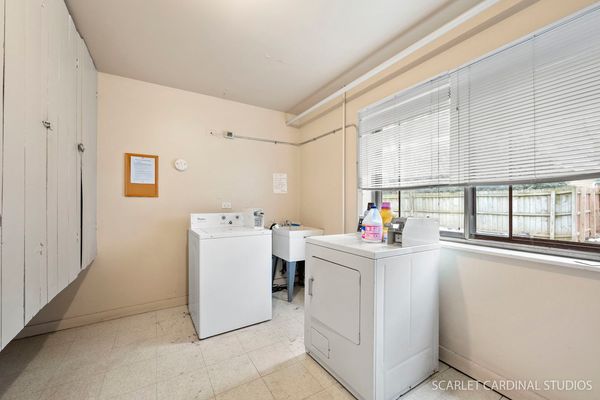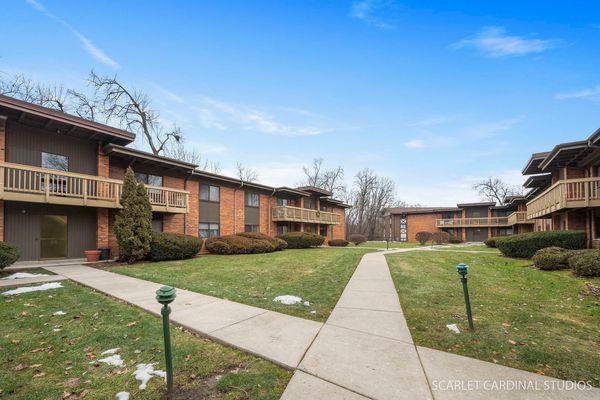481 Duane Terrace Unit A2
Glen Ellyn, IL
60137
About this home
Move in ready 1 bed, 1 bath, 1st floor condo in the Duane Terrace Subdivision of Glen Ellyn. To say the location here is ideal would be a true understatement - it literally offers THE BEST of every world! Nestled among gorgeous single family homes, yet tucked away in its own private, wooded setting. It's just a short walk to the Glen Ellyn Metra Station - perfect for commuters! Love the outdoors? It's just steps off the Illinois Prairie Path for all your biking, jogging or walking enjoyment. AND, best of all, it's just blocks to downtown Glen Ellyn where you can shop local boutiques, dine at various local restaurants & unwind with your favorite beverage in hand at local bars & coffee shops & there's so much more! No doubt you will have fun exploring all that this amazing town has to offer. This condo has been freshly painted throughout. Eat-in kitchen with all appliances including a new microwave. Closet organizers make the most of bedroom and hall closets. Updated vinyl windows. Bath has ceramic floor, newer lighting and mirror & the bathtub equipped with grab bars. Convenient front & back exit/entry. This condo would work great as a primary residence or as an investment property. Front entrance overlooks the courtyard. Storage locker & coin laundry are just steps from the unit's back door. Association fees cover heat, water, gas & trash. Seller hates to leave but is moving to a retirement community. Take advantage of this rare opportunity in the heart of Glen Ellyn. (Drapery in LR and Bedroom not included)
