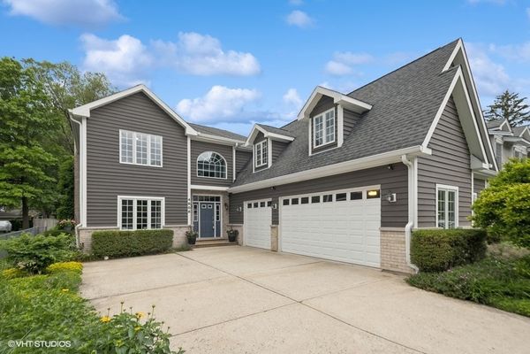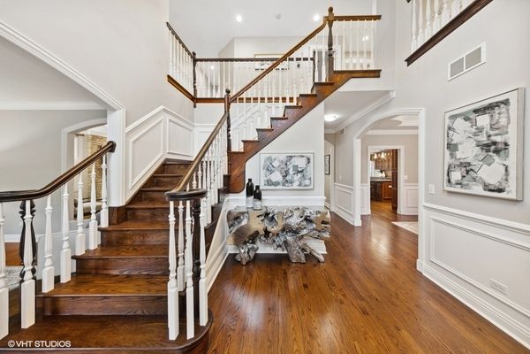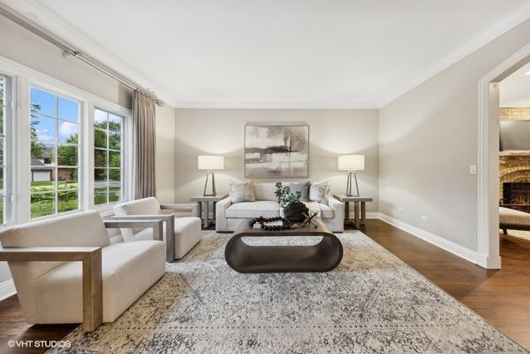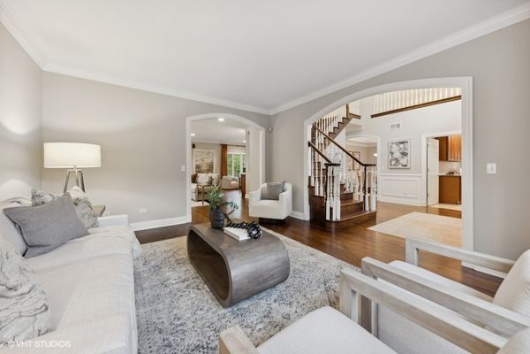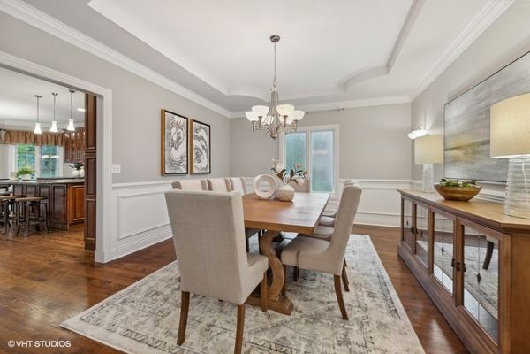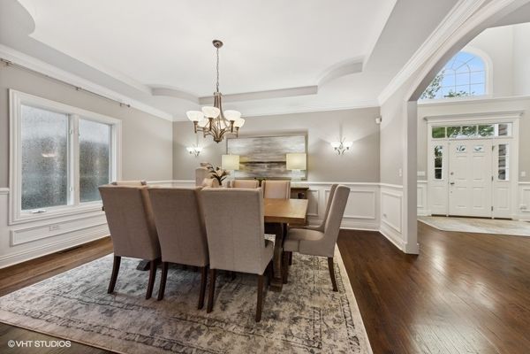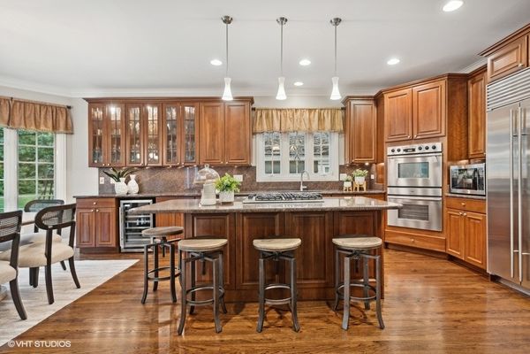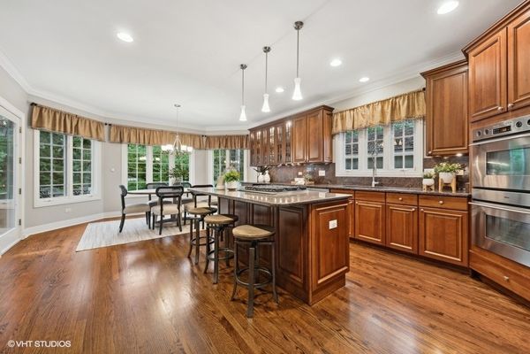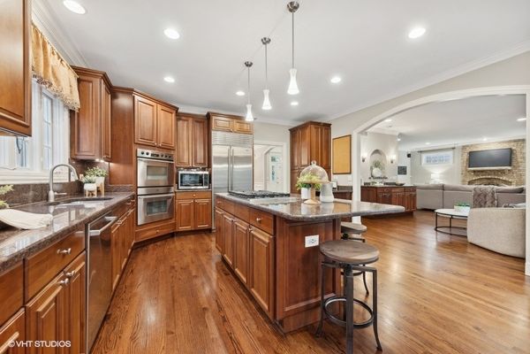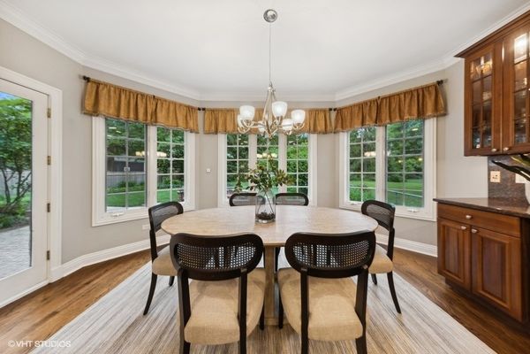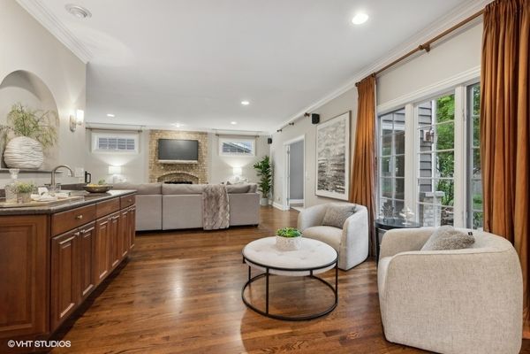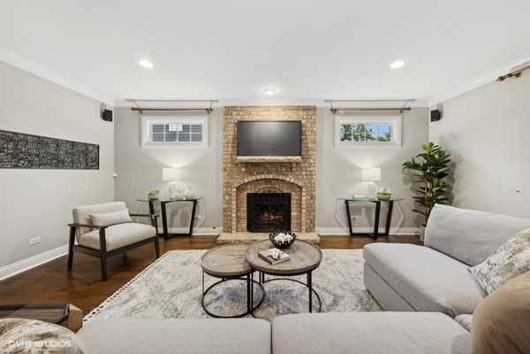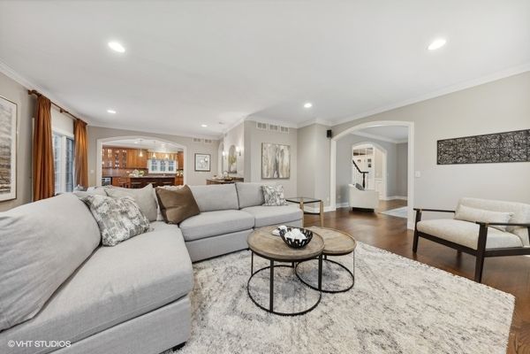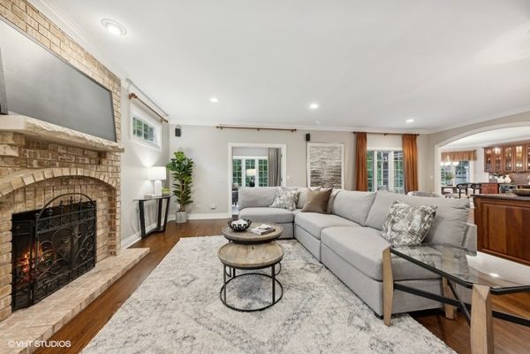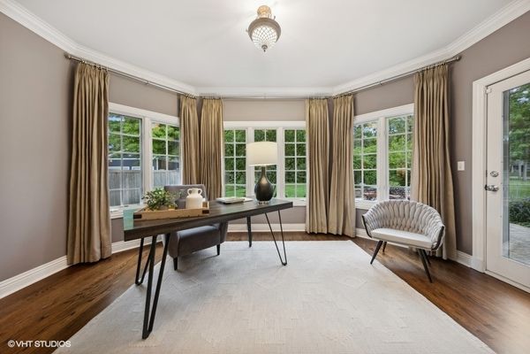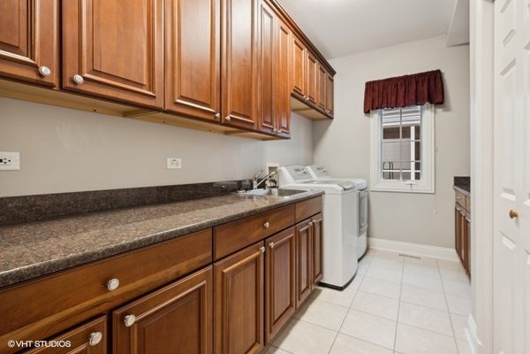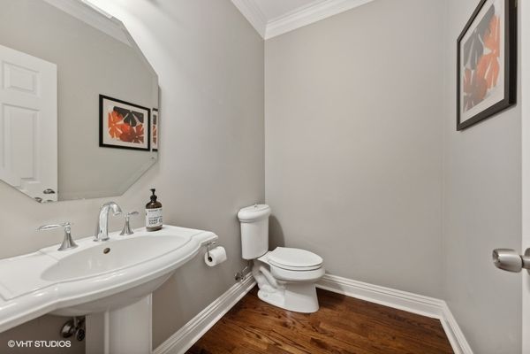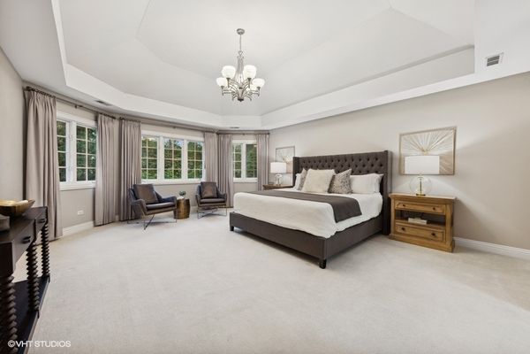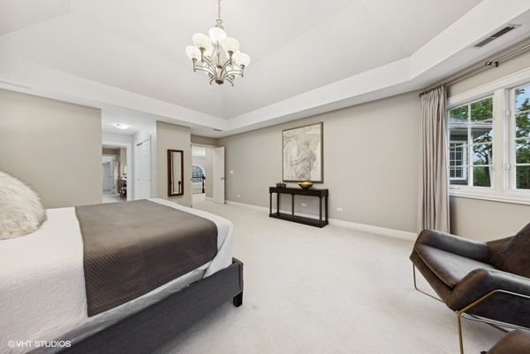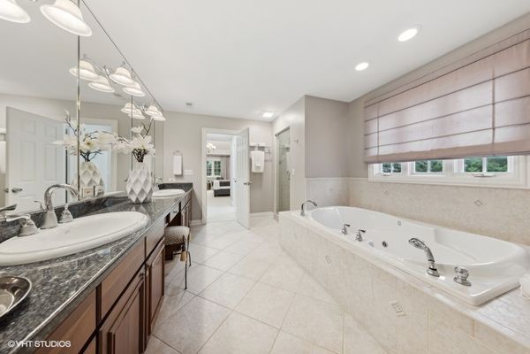4808 CORNELL Avenue
Downers Grove, IL
60515
About this home
Experience the perfect blend of convenience and luxury in Downers Grove's coveted Pierce Downers school district. This is a true destination neighborhood. Just minutes away from all three schools (elementary, jr high and high school), two Metra train stations and all the amenities downtown Downers Grove has to offer. This 5 bedroom 3.5 bathroom home features a light-filled interior flowing floor plan that greets you with a 2-story entryway. The heart of the home is the kitchen, featuring granite countertops, stainless steel appliances and island seating, complemented by a separate breakfast nook for casual dining. The kitchen flows seamlessly into the living room, which features a wet bar and fireplace for cozy gatherings. Additional main floor amenities include 9' ceilings, gleaming hardwood floors, an office with a wall of windows overlooking the yard, a laundry/mud room, powder room and dining room, perfect for hosting family & friends. Upstairs, the expansive primary bedroom boasts a walk-in closet, and attached master bath with dual sink vanity, make up area and another walk-in closet. Four additional generously-sized bedrooms can be found on the second floor, including one with an en suite bathroom and walk in closet. Every room has great natural light from east/west facing windows. A full unfinished basement with bathroom rough-in offers endless potential for storage or future expansion. Outside, you'll enjoy the deep 60 x 220 fully fenced yard with its paver patio deck and lush professionally landscaped setting, perfect for outdoor entertaining. An attached 3-car garage with epoxy flooring rounds out the home. With easy access to expressways, restaurants and shopping, this house won't last long. Quick close possible!
